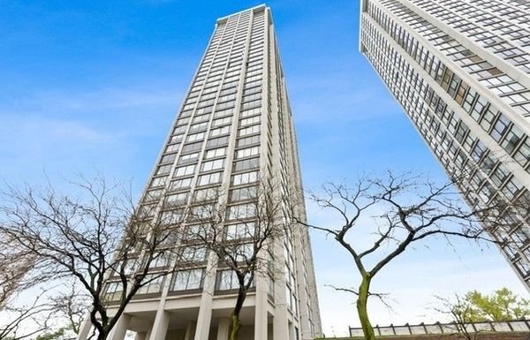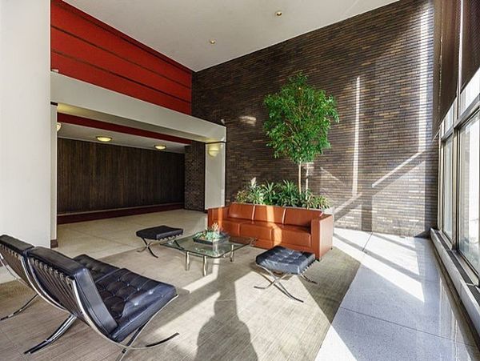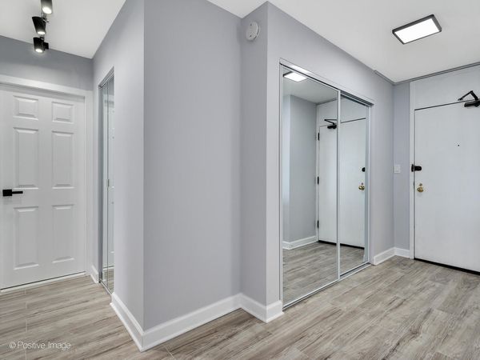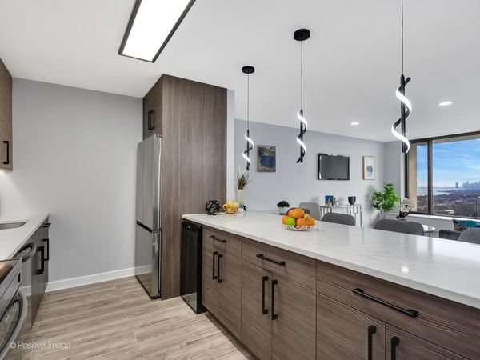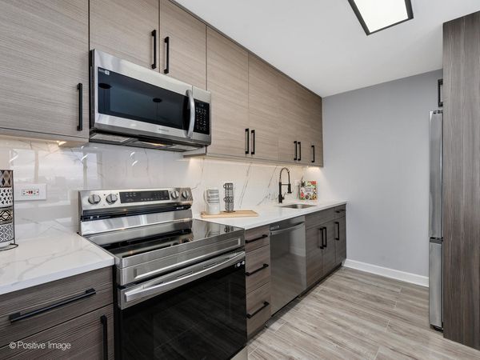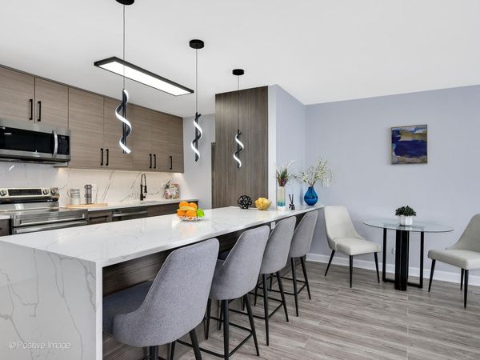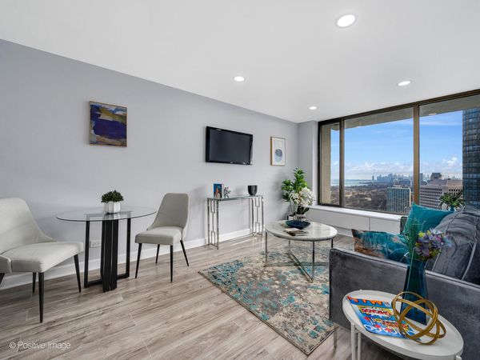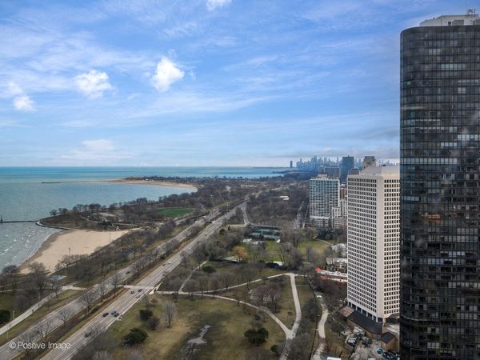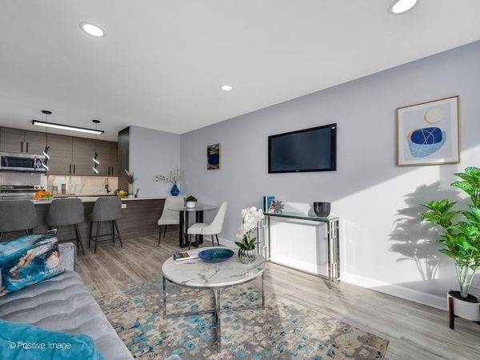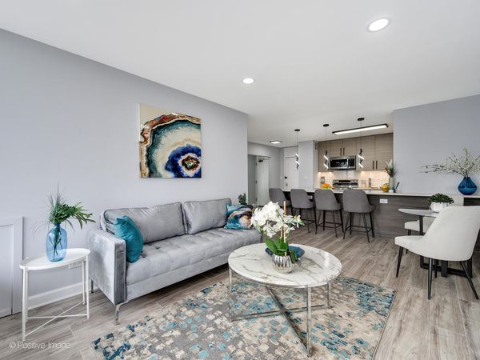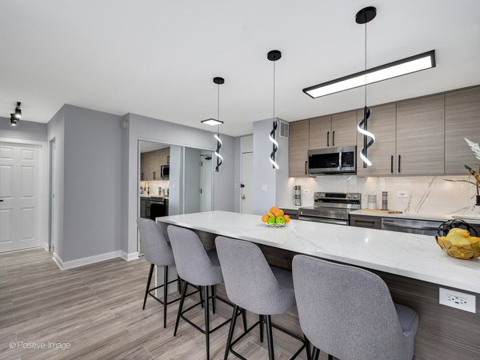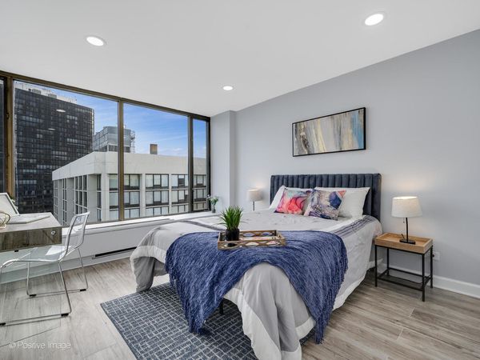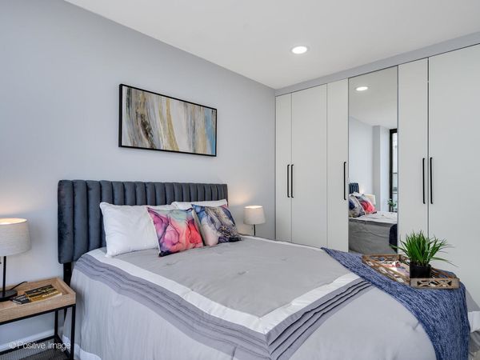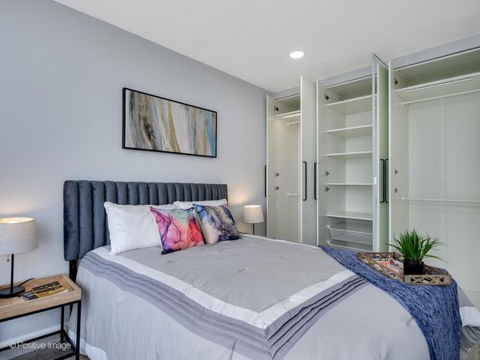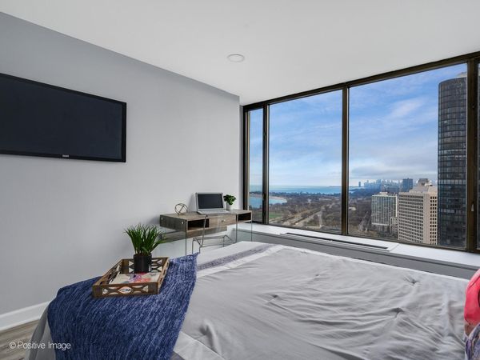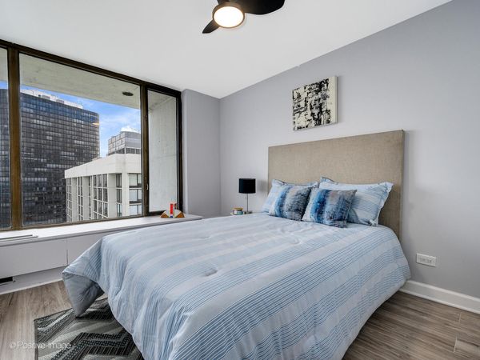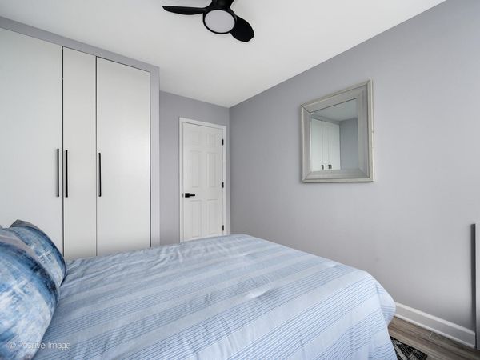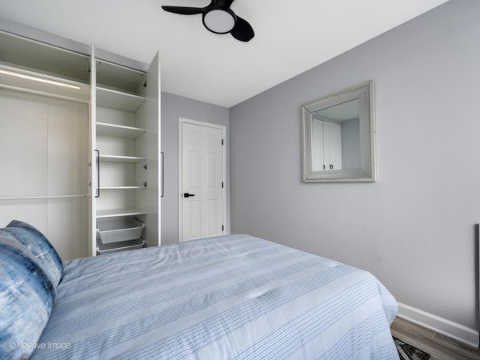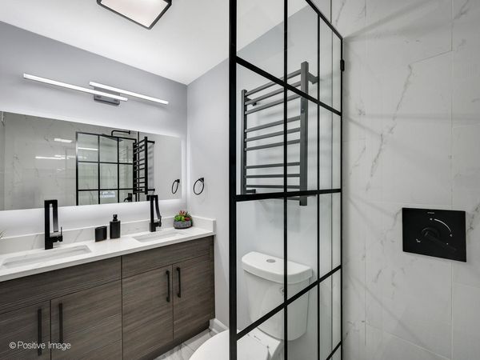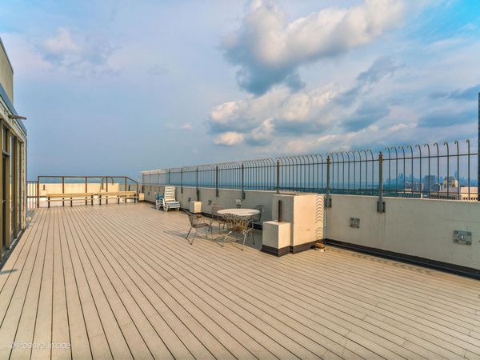5455 N Sheridan Road Unit 3906
Chicago, IL
60640
About this home
Be the first one to live in this brand new, gut rehabbed 2-bed, penthouse unit. Enjoy the mesmerizing and forever south-east views of downtown and Lake Michigan from every room. Better yet, enjoy Navy Pier fireworks right form your new home. Exceptional finishes all throughout the unit. Flooring is water-resistant. Contemporary 2-toned, soft-close kitchen cabinets with under cabinet LED lighting. Trendy quartz counter-top & extra large bar which has: its own wine cooler, USB and C-type charging outlets, as well as a wireless phone charging station. SS appliances (all SAMSUNG) - including dishwasher, and a French-door fridge. Modern recessed and LED lighting throughout the entire unit. Plenty of closet space, including designer organizers with interior sensor lighting in both bedrooms. Bathroom features a double-sink vanity and a walk-in shower with black hexagon floor tiles to match the remaining black finishes, as well as a smart LED sensor mirror with anti-fog and dimmable functions which can also be used to: play your favorite music to make your shower even more relaxing and enjoyable; make phone calls; as well as display date and temperature. The bathroom also features a heated towel warmer rack to complete the comfort and joy of your shower experience. Building elevators have been recently renovated. The building is walking distance from beaches, shopping, parks, fine restaurants, and public transportation. Bus stop conveniently located right outside of the building. Both, a convenience store as well as Marianos are steps away. This is a well run building which is pet friendly and has no rental restrictions - Investors are welcomed. The building has a rooftop/sun deck, 2 party rooms, swimming pool, tennis courts, 24 HR door staff and much more. Both maintenance and management are super friendly and are on site. Immediate parking is available. The monthly assessment includes: water, central heat/AC, cable, internet, storage unit, exterior maintenance, patio with gas grills, etc. Low assessments and taxes for a 2-bed unit. Unit is vacant - easy to show. Must see!
