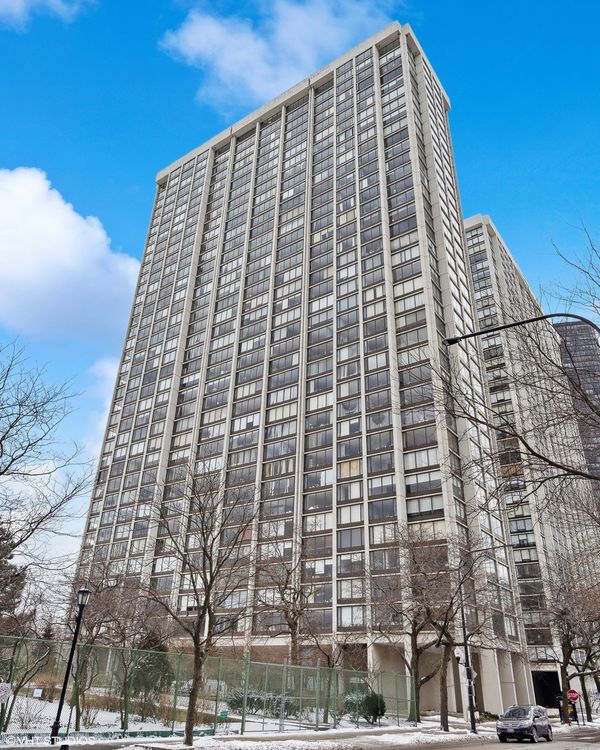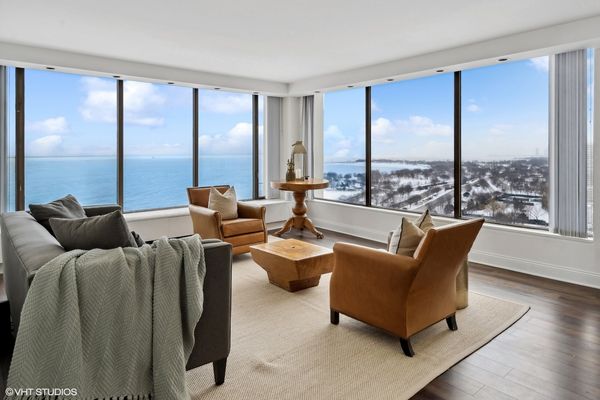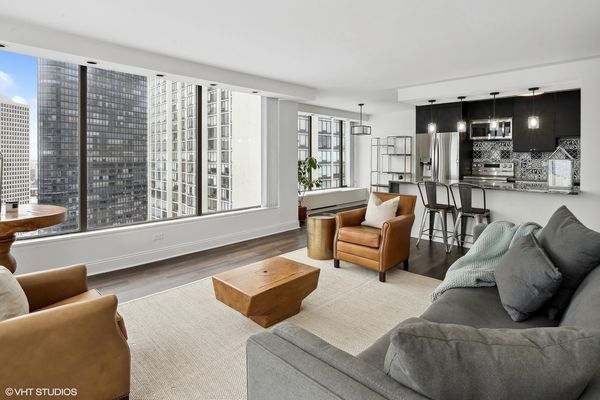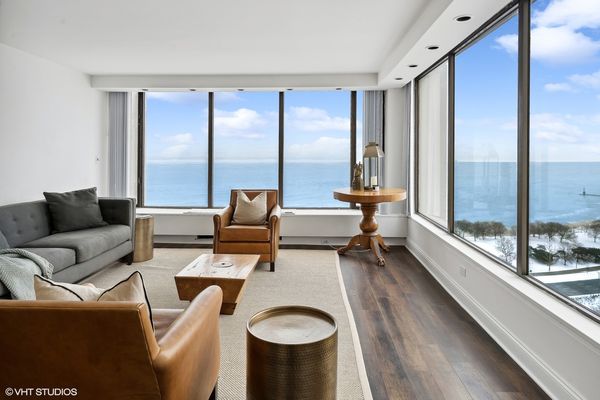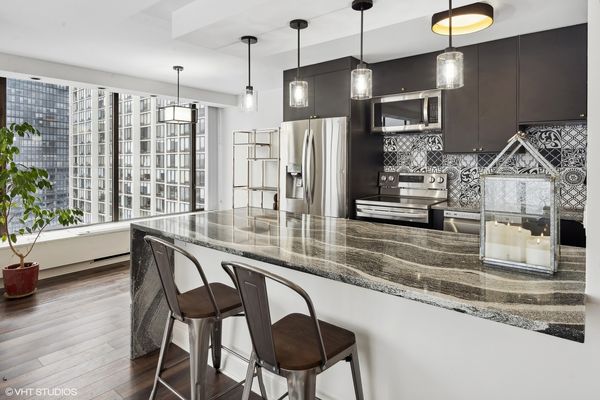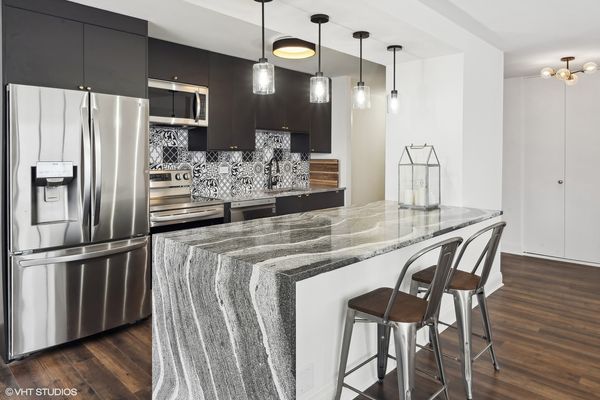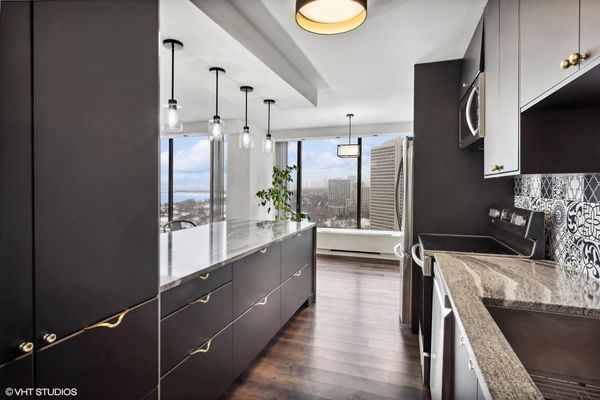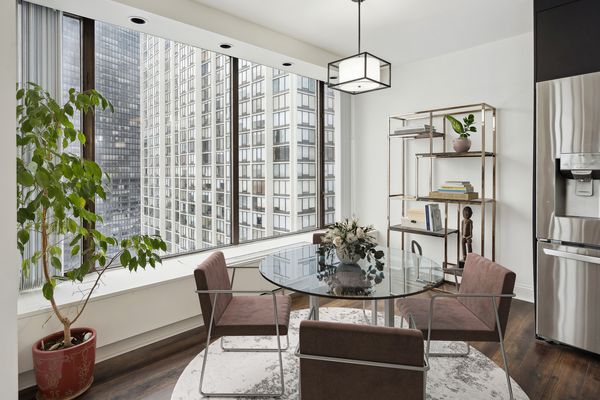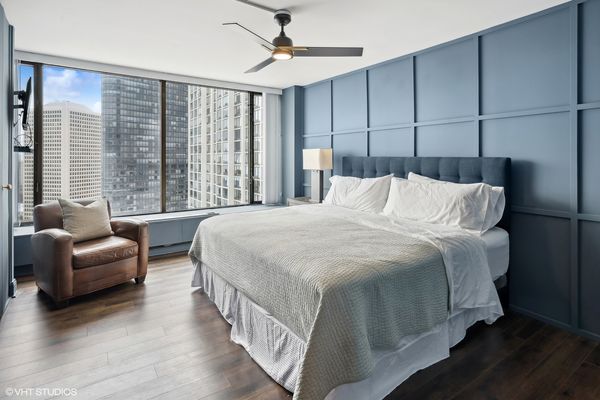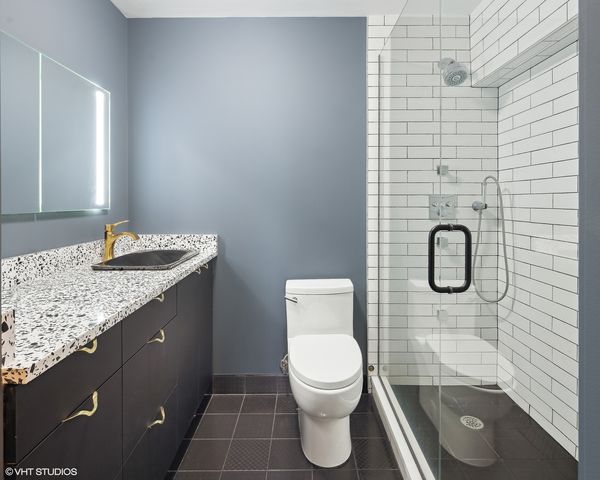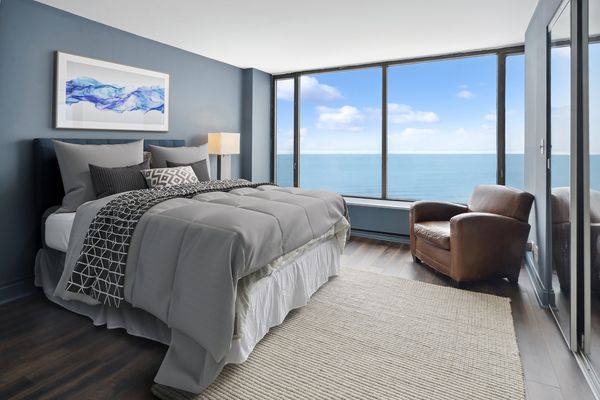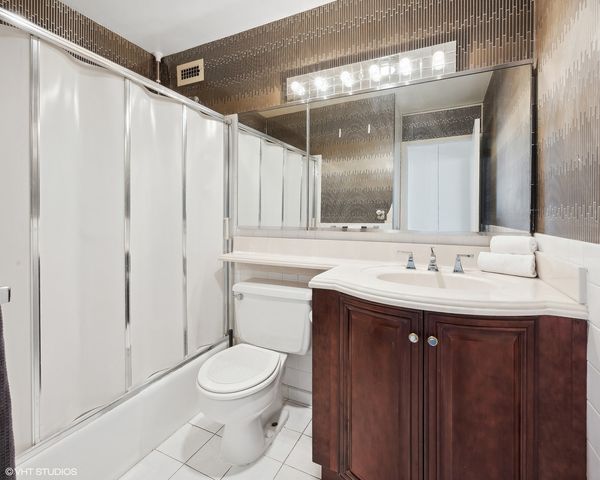5455 N Sheridan Road Unit 2402
Chicago, IL
60640
About this home
Incredible South-East, CORNER unit with panoramic views of Lake Michigan and The Chicago Skyline in a full amenity building. This rarely available unit is made unique by being located inside one of only 3 buildings that have unobstructed views of the lake AND downtown from North Chicago. This home has been recently updated with an interior designer's touch. The renovated kitchen has custom built black matte cabinets with Rejuvenation hardware, brand new LG smart home appliances (microwave, French door dual ice machine fridge and convection oven with built in air fryer), black matte touchless kitchen faucet, and discontinued custom Roxwell Cambria quartz waterfall countertop. The ideal split floorplan allows the spacious primary bedroom has more amazing views, a full wall of closets, and the ensuite bathroom is beautiful with a vanity from Studio 41, custom built shower with niche and bench with glass walk in door, brand new copper plumbing throughout, Grohe shower system, Merola 8x8 ceramic deco floor tile (made in Spain), Vail Village Cambria quartz countertop, Kohler Artist Series Satorial Herringbone black wading pool sink, and Hansgrohe faucet. The second bedroom is also spacious with ample closets and stunning view of the lake. Additional features of the unit include Midland Ridge Cork Back LVP waterproof, pet and dent proof continuous flooring and several large spacious closets throughout. This full amenity building offers a sundeck, cabanas, pool, picnic grill area, library, two party rooms, cleaners/valet, bike storage and a community garden in the back. Located a short stroll to the beach, Mariano's, Berwyn and Bryn Mawr Redline stops. Andersonville is a hop, skip and a jump away with all the shops, restaurants and nightlife along Clark. Attached garage with leased parking for only $176 per month. Don't miss your chance to live in a true Chicago Gem.
