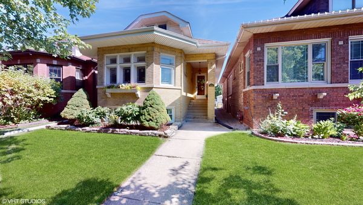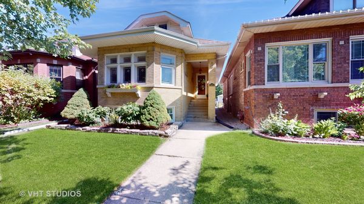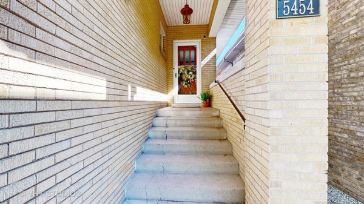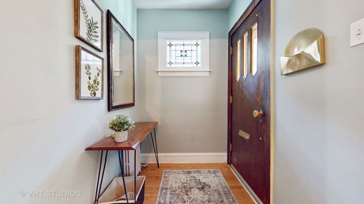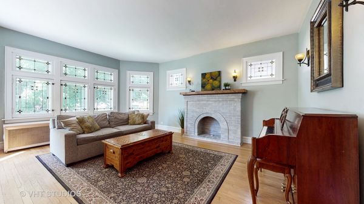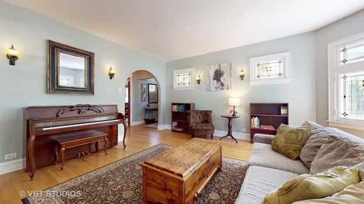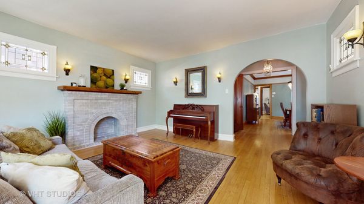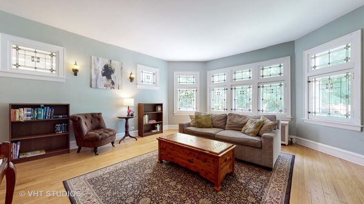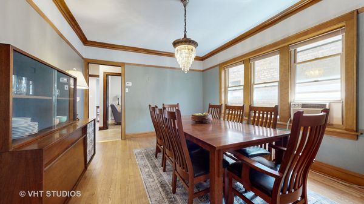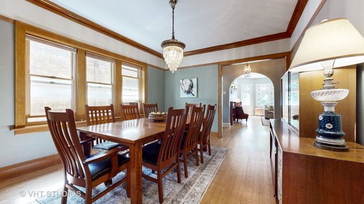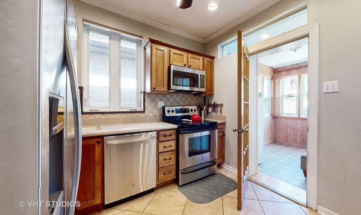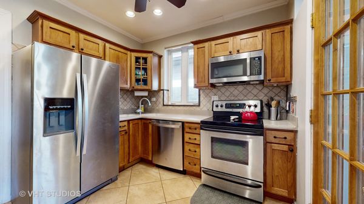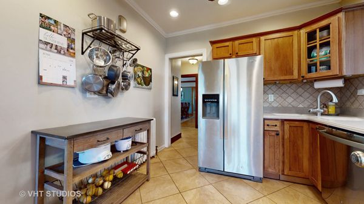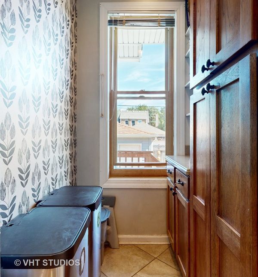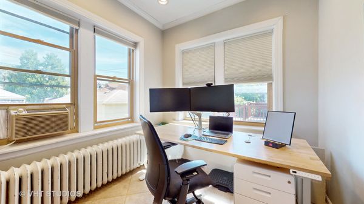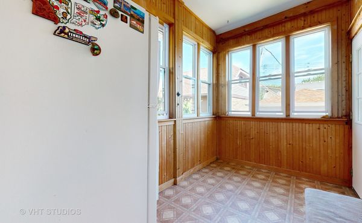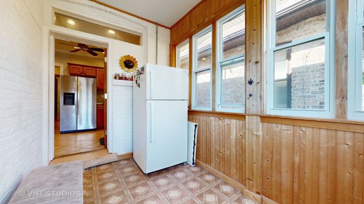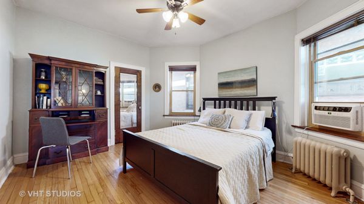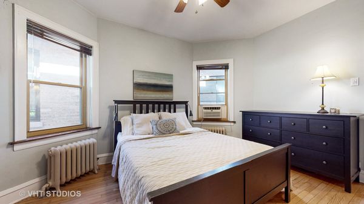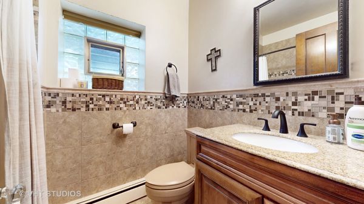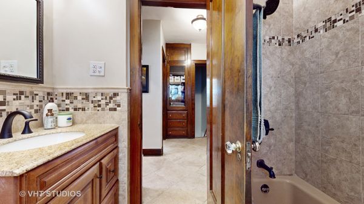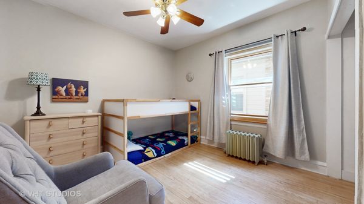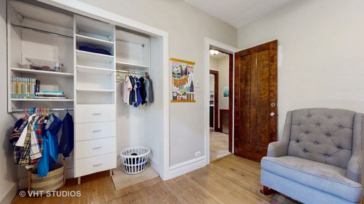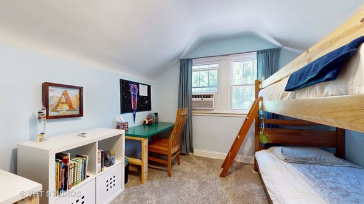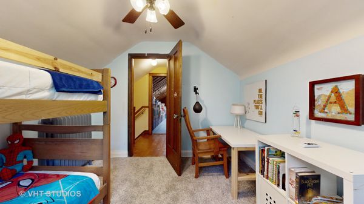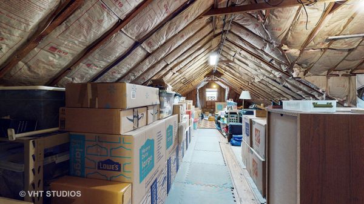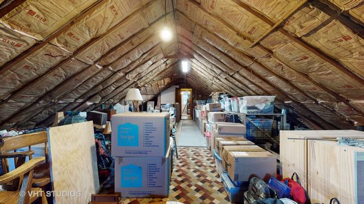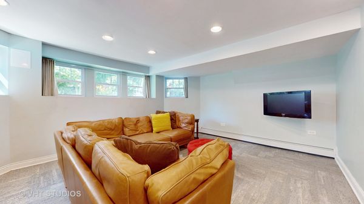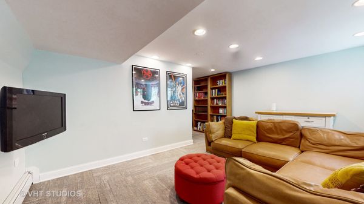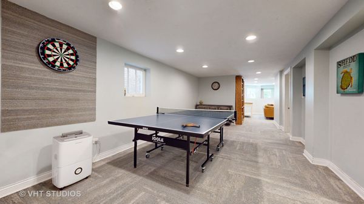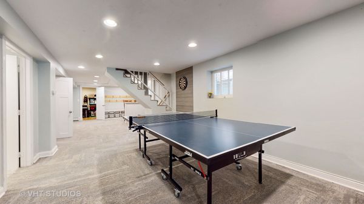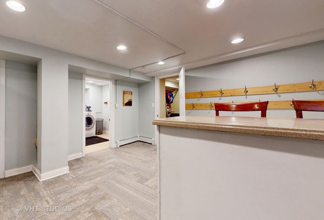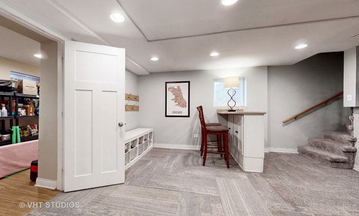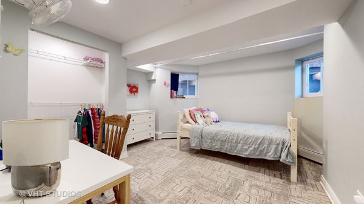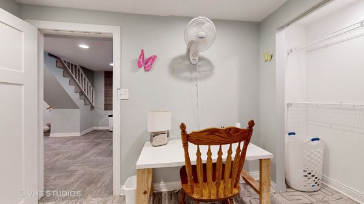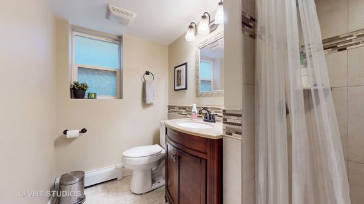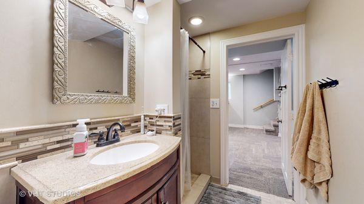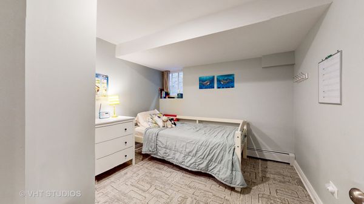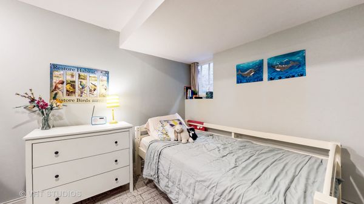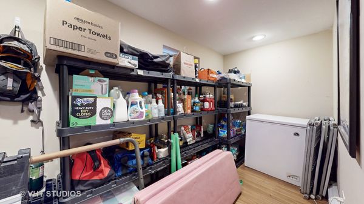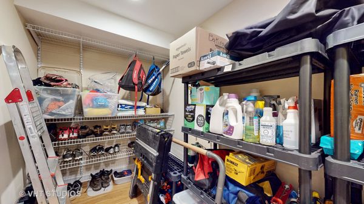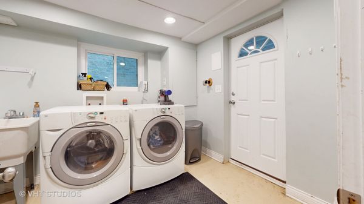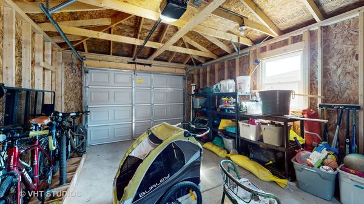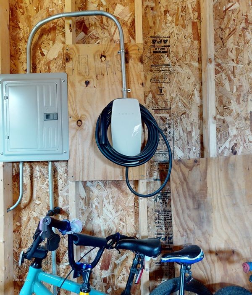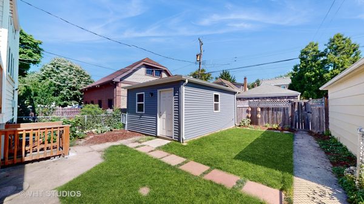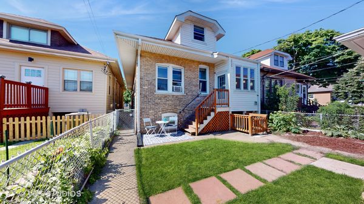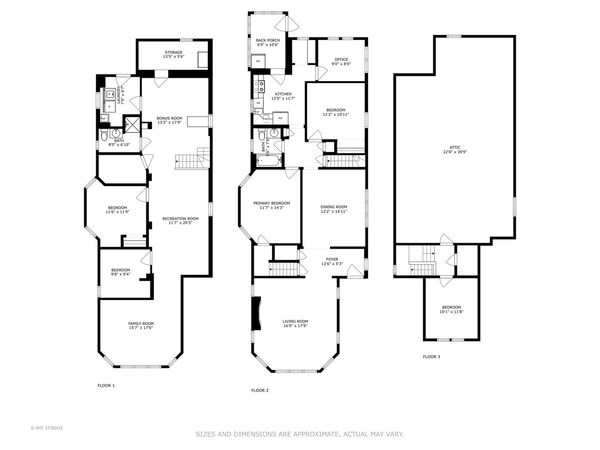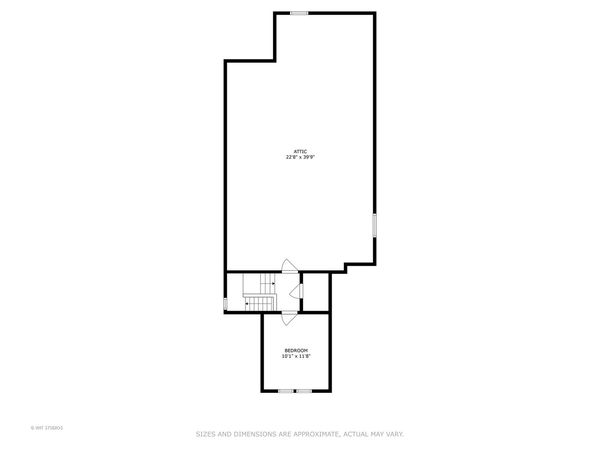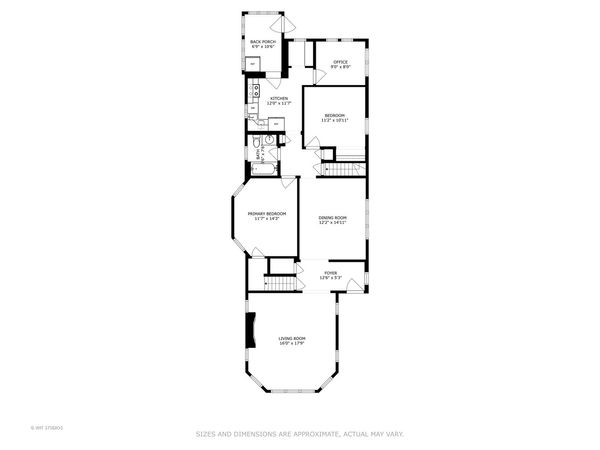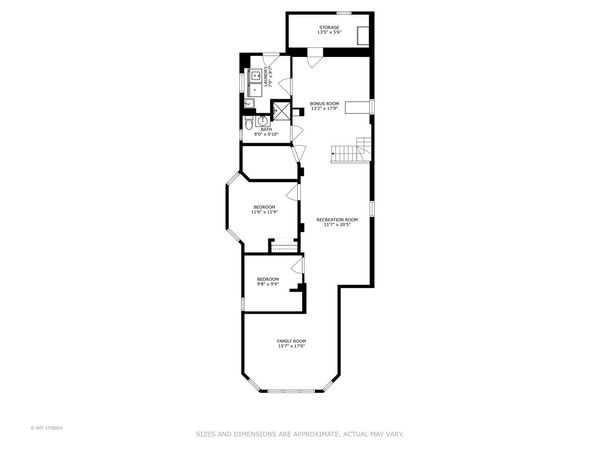5454 W Hutchinson Street
Chicago, IL
60641
About this home
On one of the best streets in Portage Park and just a block to the park, this classic all brick octagonal bungalow set on a wider lot has 5 bedrooms & 2 baths w/significant additional expansion possibilities. Upon entering the home, you are immediately impressed by the expansive living room with beautiful restored stained-glass windows and an ornamental fireplace. The formal dining room with its stunning restored woodwork comfortably seats 8 for weeknight dinner or a special occasion. On the main level there are 2 bedrooms, a full bathroom, an office, and the kitchen with stainless appliances. The refrigerator was replaced in 2021, and the dishwasher and microwave were replaced in 2023. The lower level is expansive, including a family room, rec room, two additional bedrooms, a full bathroom, and a separate storage room and laundry room. A beautiful vintage staircase leads to the second level which has 1 bedroom and an open dormered area with infinite possibilities. The sellers have completed important updates including installation of a flood control system (2023), built a new garage adding a subpanel for an electric and EV charging station (2022), new privacy fence in the backyard, replaced electrical wiring, upgraded cast iron radiator in upstairs bedroom & installed basement baseboard heating system (2017) restoration of original stained-glass windows (2021) replacement of steel chimney liner (2015) installation of living room sconce lighting (2017) restoration of dining room woodwork (2018). Located in the heart of the best part of Portage Park and in the Portage Park School District. Conveniently located to the expressways and public transportation.
