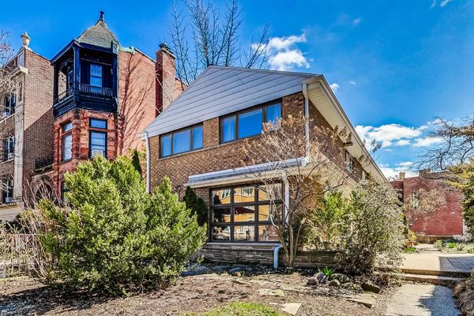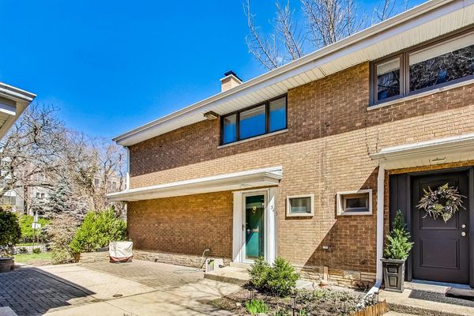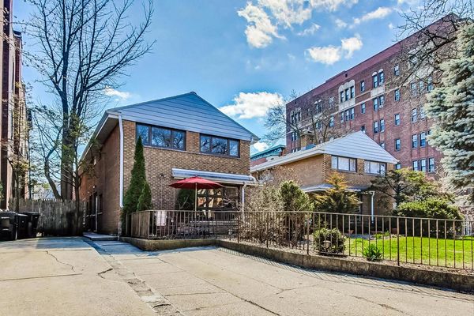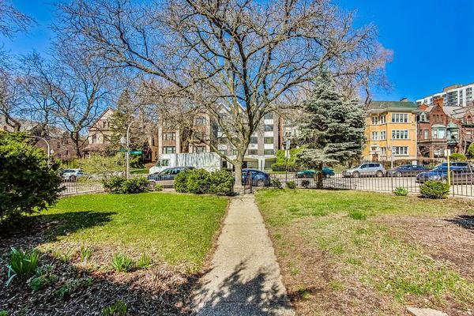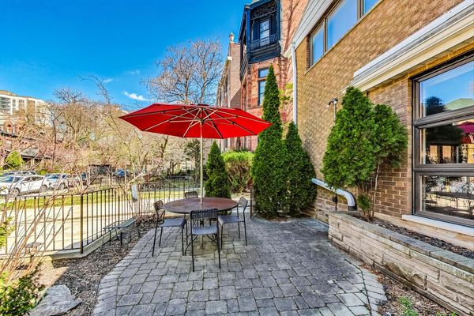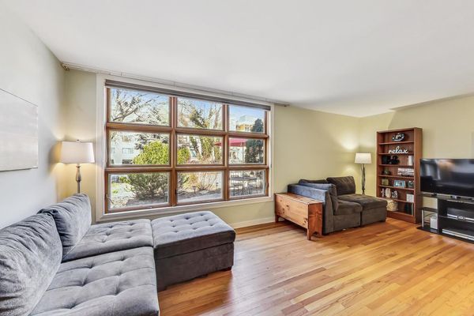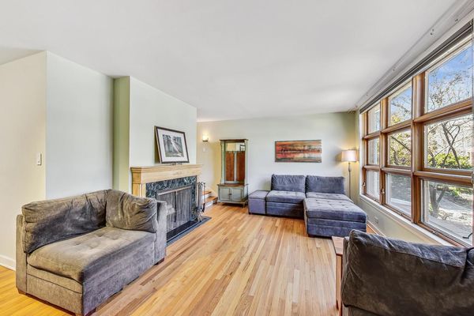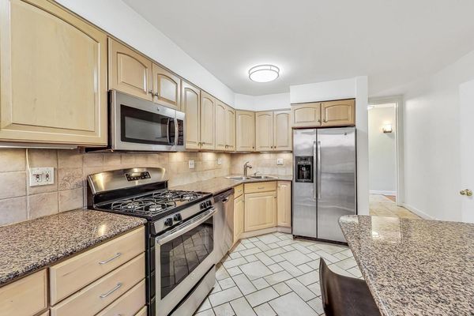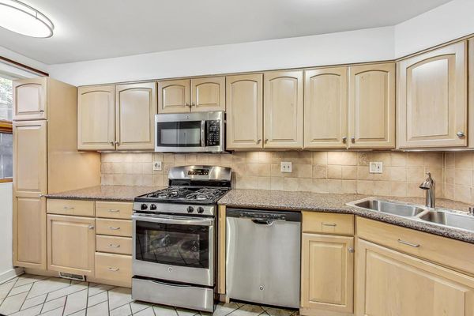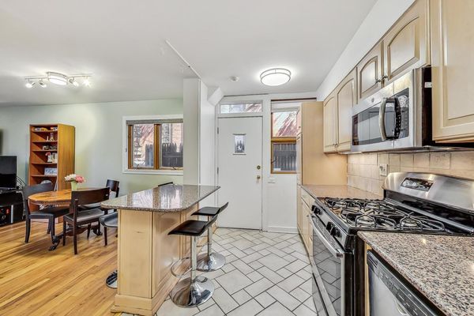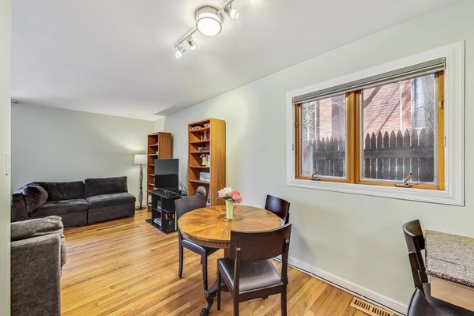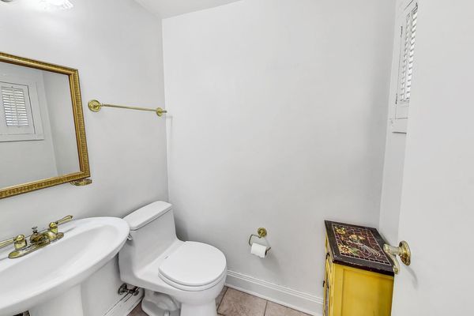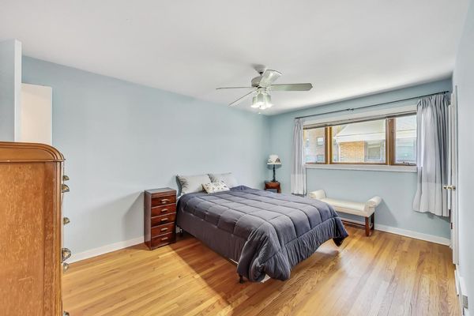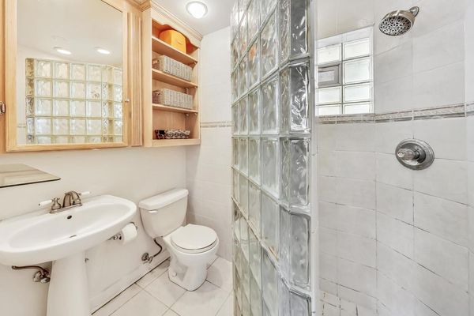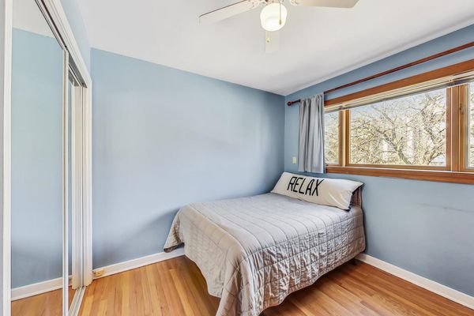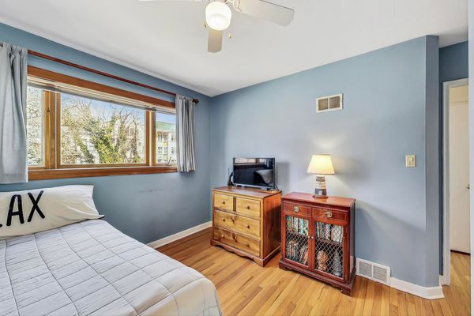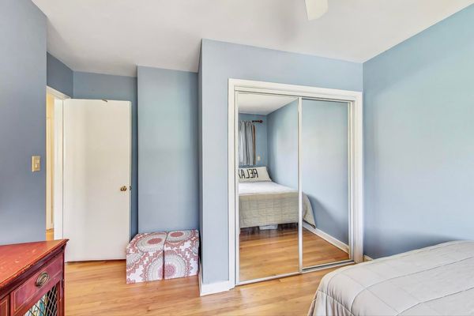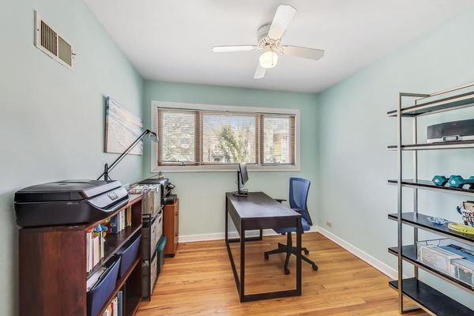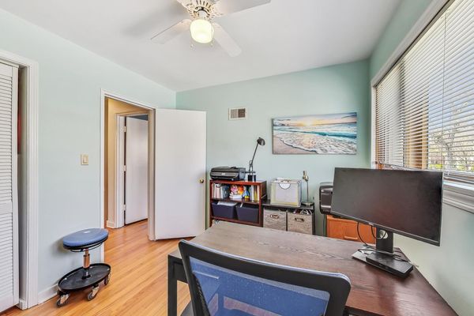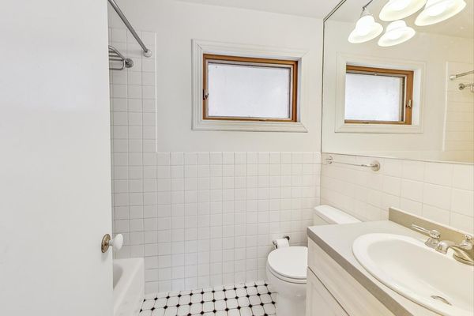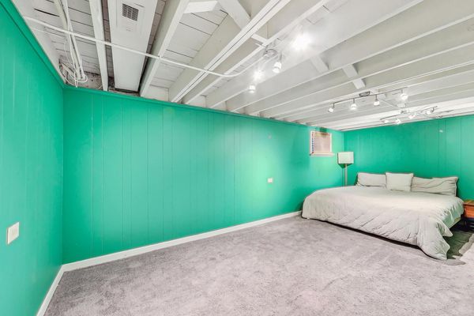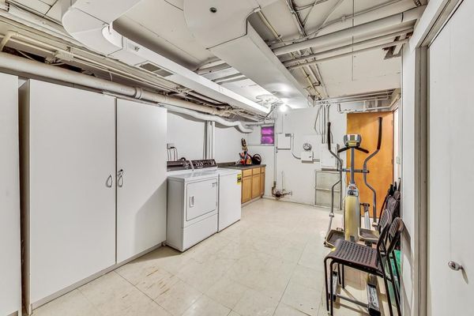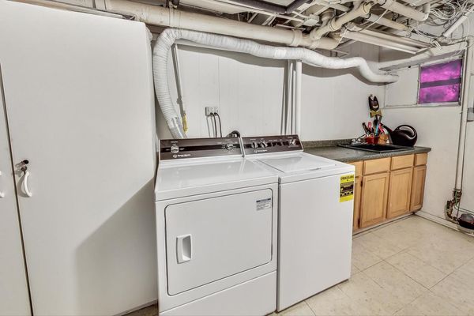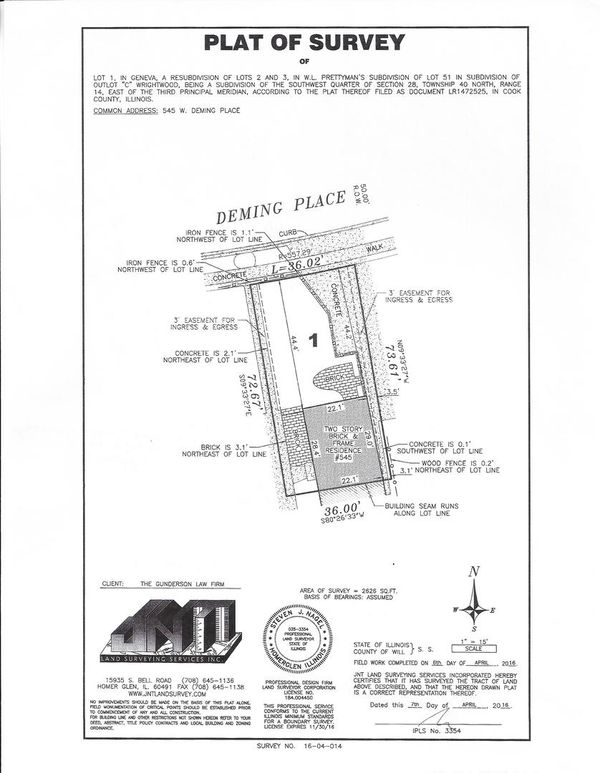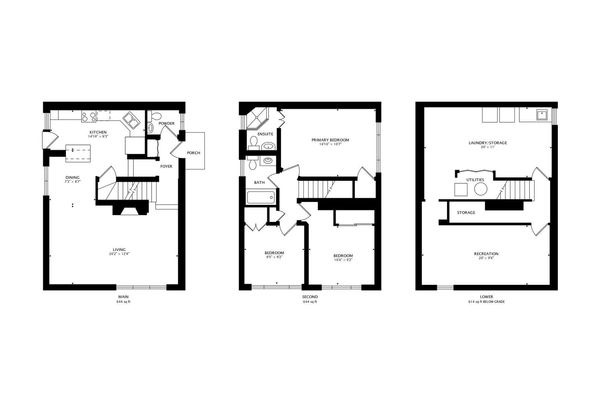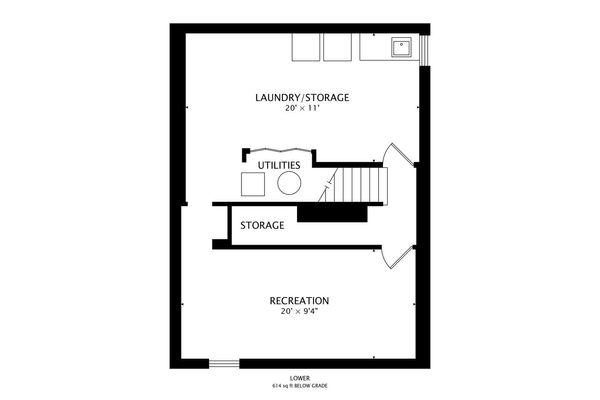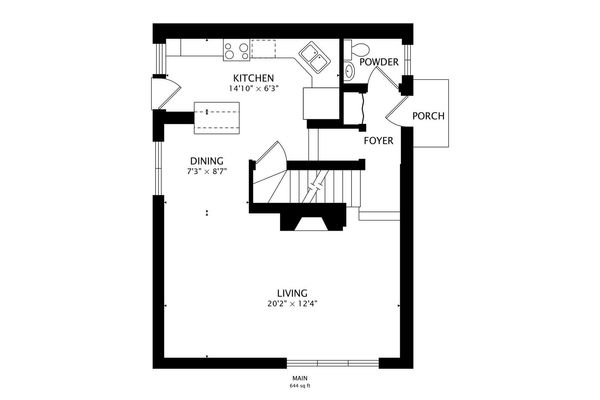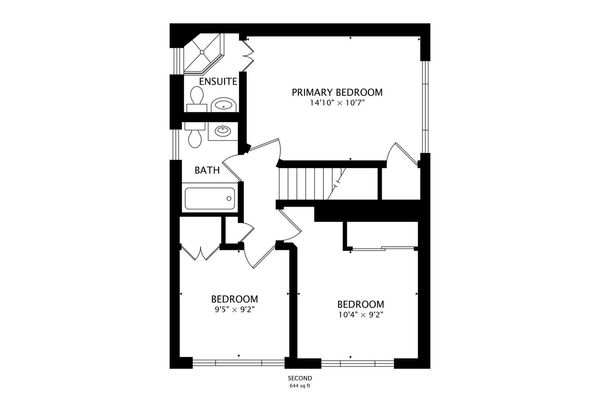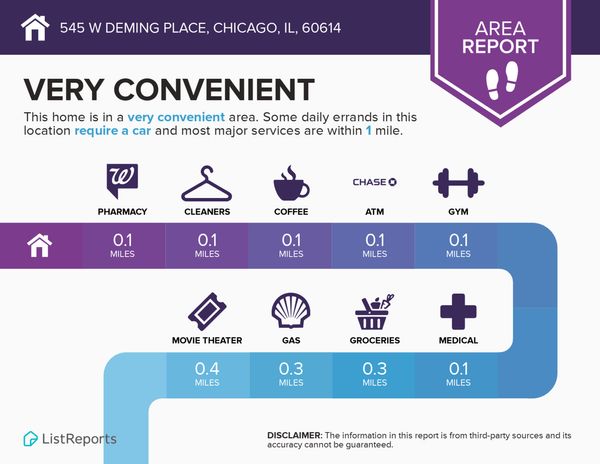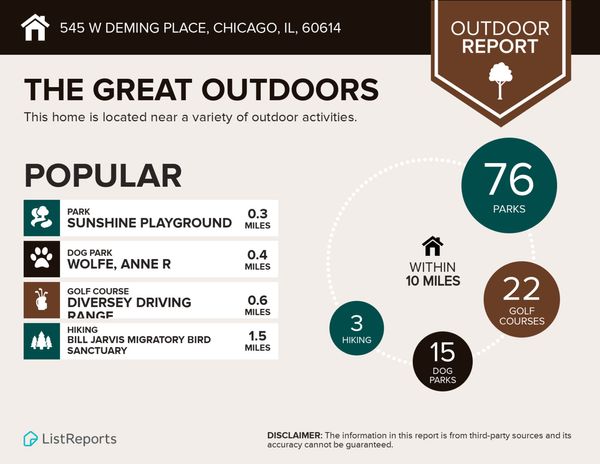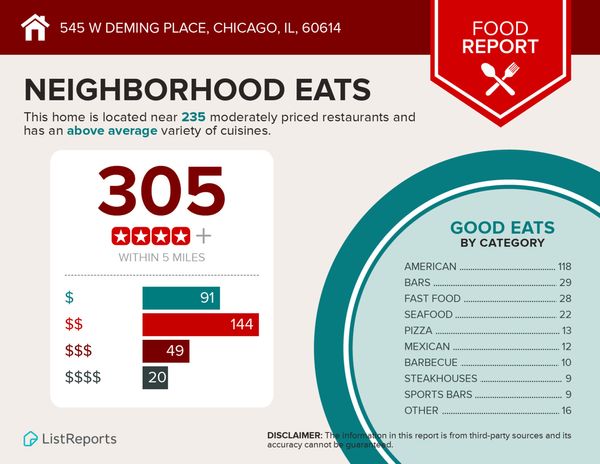545 W Deming Place
Chicago, IL
60614
About this home
Hard to find and tough to beat: how about an A+ location, 4 BED 2.5 BATH, parking for two cars and a motorcycle, private yard & patio, AND NO ASSESSMENTS? Is your BBQ ready for outdoor entertaining? Does your pet want its own private yard? Don't want to spend millions for a single family home in Lincoln Park? If you answered YES, then you are going to love this rarely available East Lincoln Park townhome featuring a living room with a wood burning fireplace and mammoth windows to view of your front garden and patio. The kitchen includes maple cabinets, granite countertops and stainless-steel appliances. The master bedroom incorporates an ensuite bath. Recent improvements include a newer water heater, new furnace, and A/C in 2022, all new kitchen appliances in 2016, new washer & dryer in 2018, new roof & gutters December 2016, and a new chimney December 2020. Laundry area has separate upgraded sink and cabinets. This amazing location just cannot be beat. Steps to everything on Clark, Halsted, Fullerton & Diversey. Just a few blocks to Lincoln Park, the Zoo, the Lakefront, Alcott Elementary and Lincoln Park High School. Enjoy everything the city has to offer and make this your dream home today. Come visit our Showing Event this weekend!
