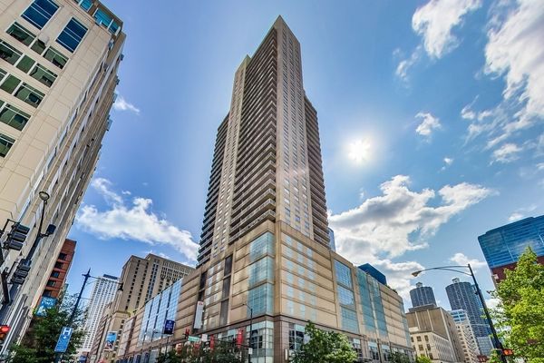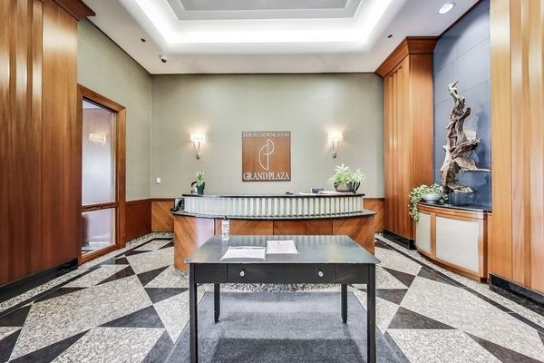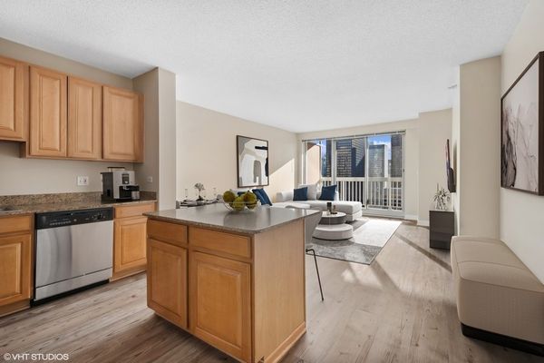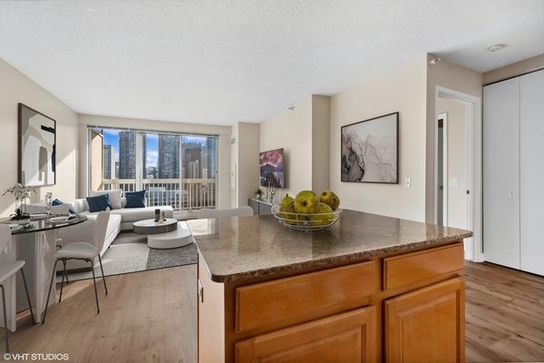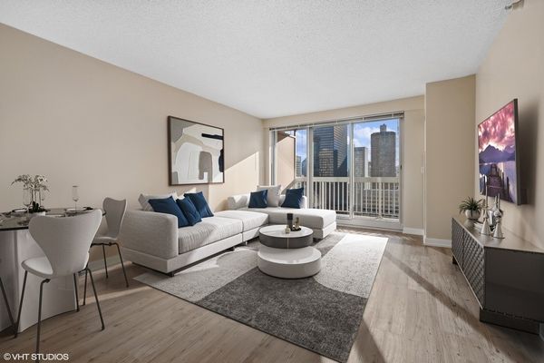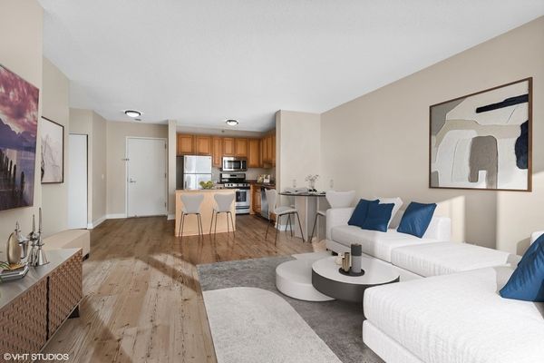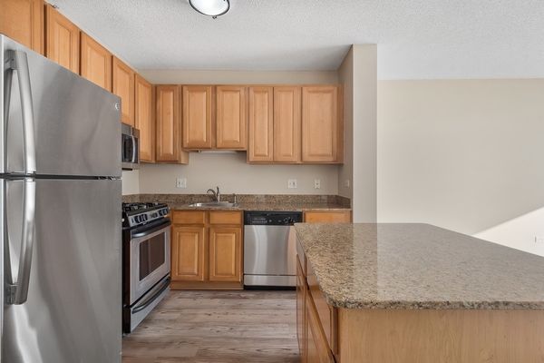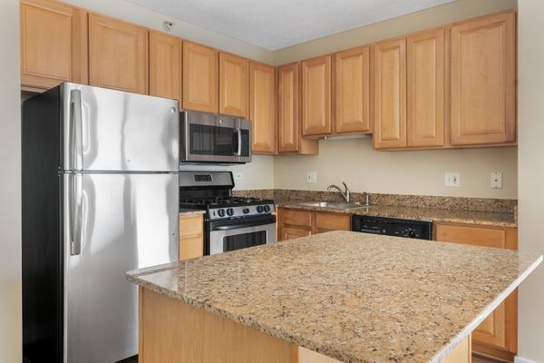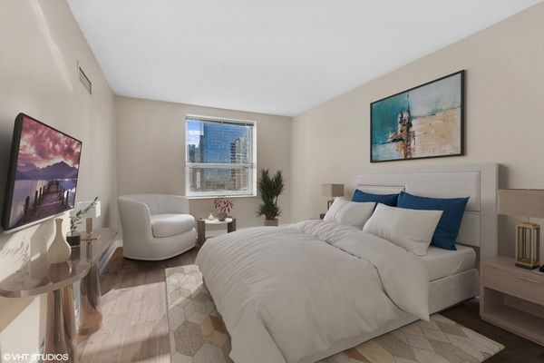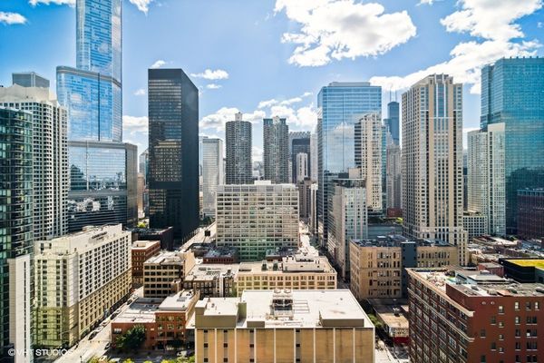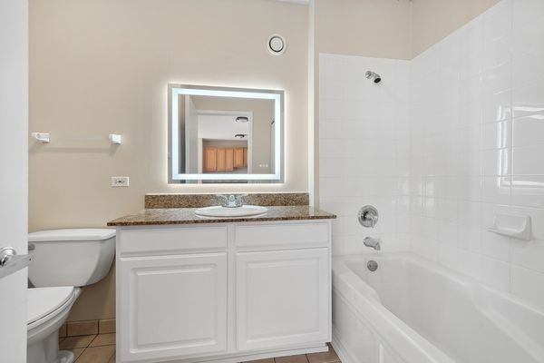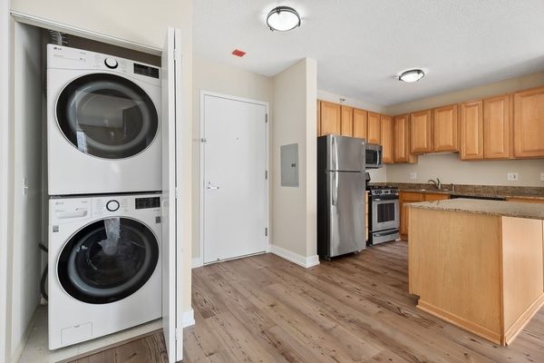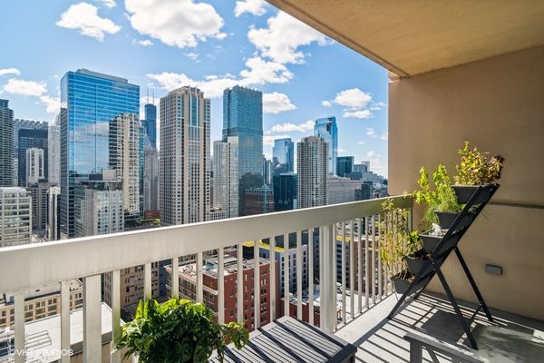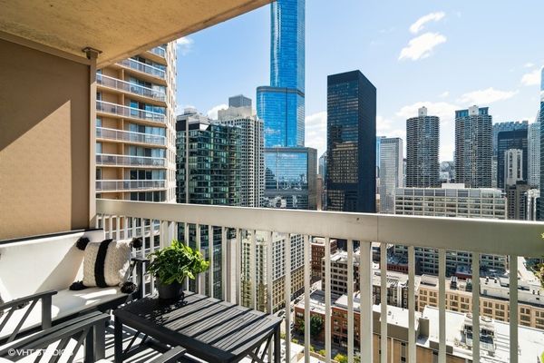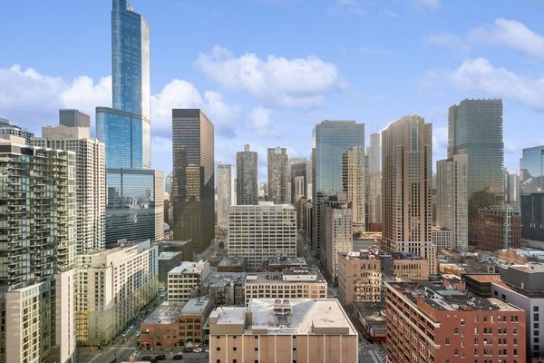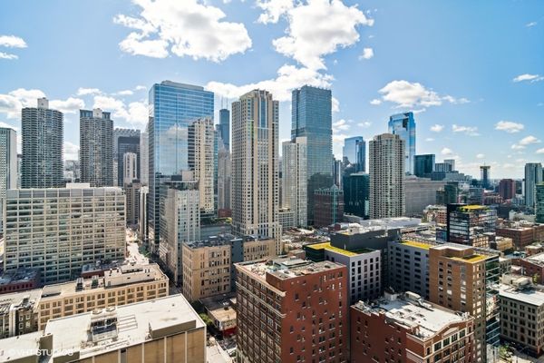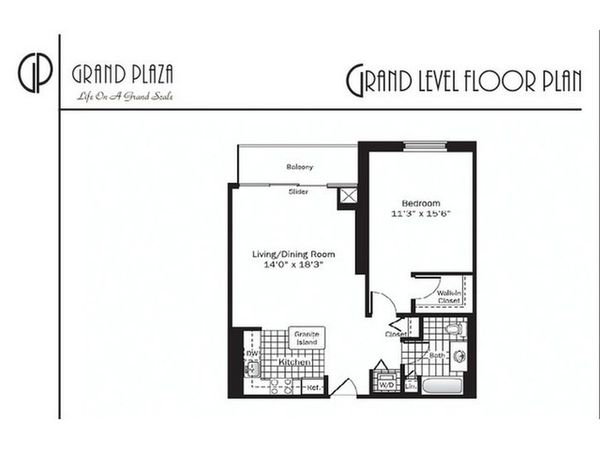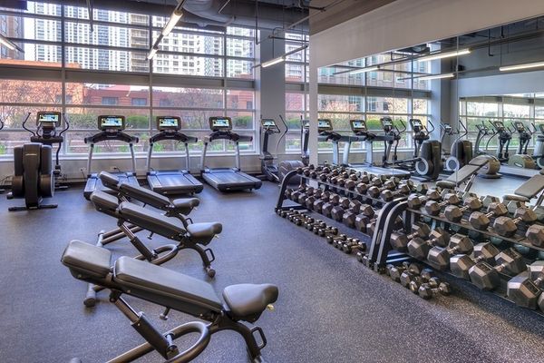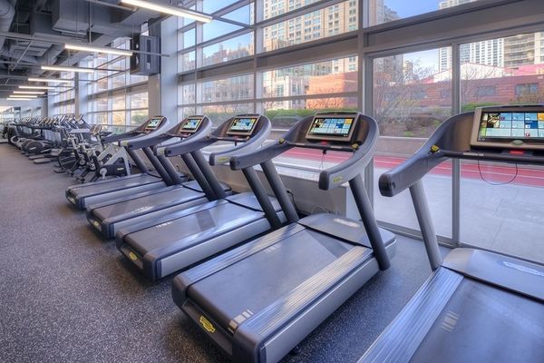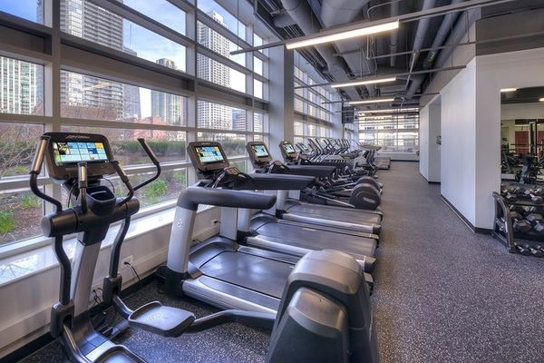545 N Dearborn Street Unit 3206
Chicago, IL
60654
About this home
Experience luxury living at Residence 3206 in the prestigious Grand Plaza. This meticulously designed 850 sq. ft high-rise condo boasts a spacious 1 bedroom with breathtaking panoramic views of Chicago's iconic landmarks, showcasing the city skyline to the south. Nestled in the highly sought-after River North neighborhood, this residence offers an unparalleled urban lifestyle. Step into elegance with 9-foot ceilings and brand-new floors that grace the expansive living space. Sunlight floods the interior through massive windows, creating a bright and inviting atmosphere. The chef-inspired kitchen is a culinary haven, featuring an island with ample storage and seating, granite countertops, and top-of-the-line stainless steel appliances.Live in comfort with the convenience of an in-unit washer and dryer, and extend your living space outdoors with a generously sized balcony, perfect for grilling and entertaining. The primary suite is a sanctuary with enough room for a king-size bedroom set and a walk-in closet, ensuring both style and functionality. The Grand Plaza building elevates your lifestyle with hotel-like amenities spread across 50, 000 sq. ft. Enjoy the services of a 24-door staff, unwind at the outdoor pool with southwest exposure and sundeck, relax in the sauna and steam room, or maintain an active lifestyle with a running track and fitness center. Additional amenities include a basketball court, media room, business center, package room, and dry cleaners. Immerse yourself in the best of Chicago's offerings, as this residence is within walking distance of the city's finest attractions. Enjoy hassle-free living in a designer home with top-tier amenities. Don't miss the opportunity to make Residence 3206 at the Grand Plaza your new home, where luxury meets convenience in the heart of downtown Chicago.
