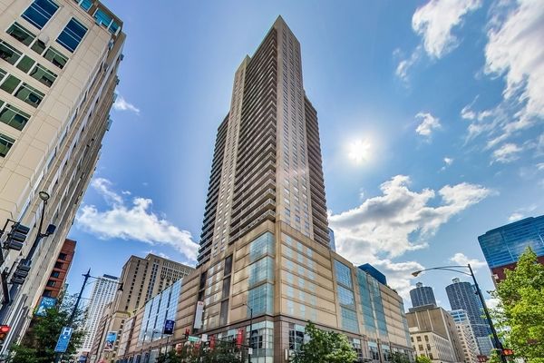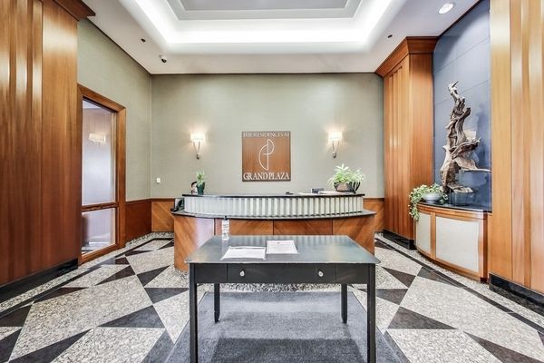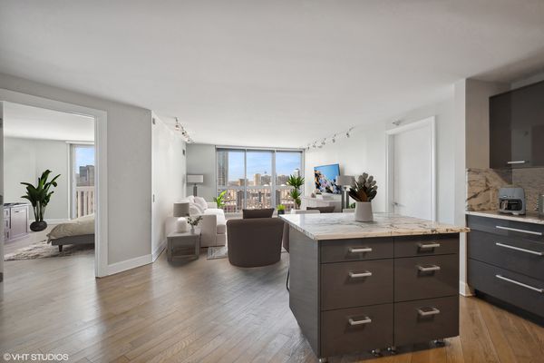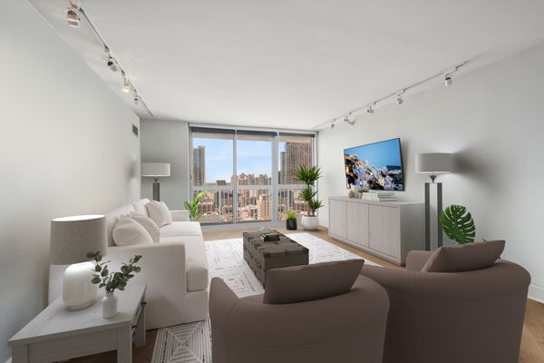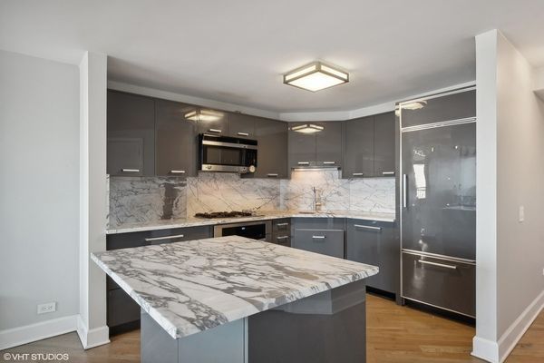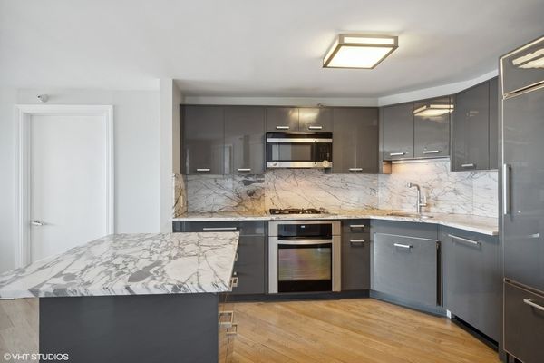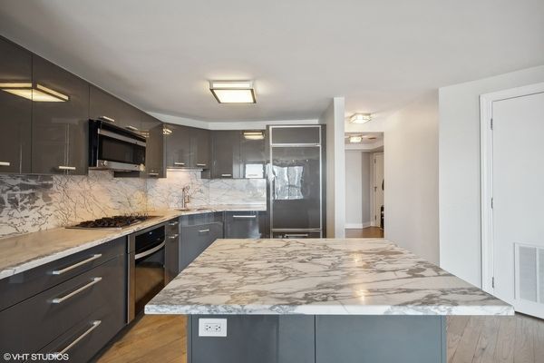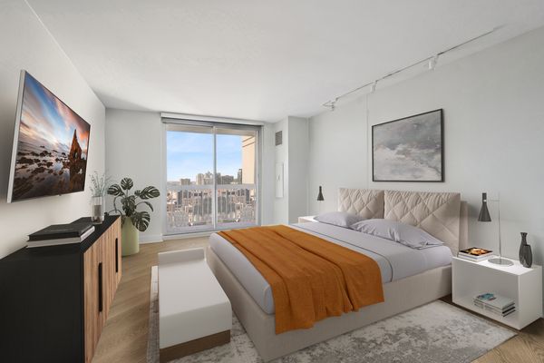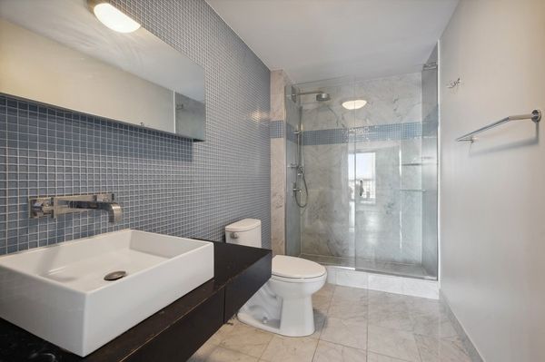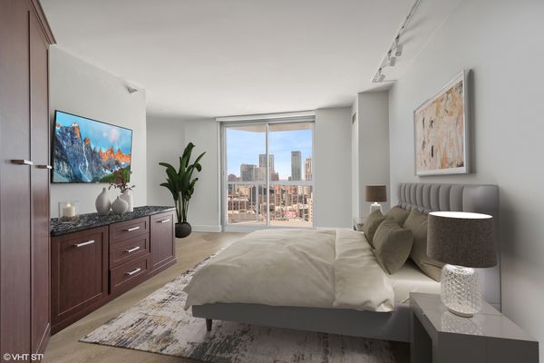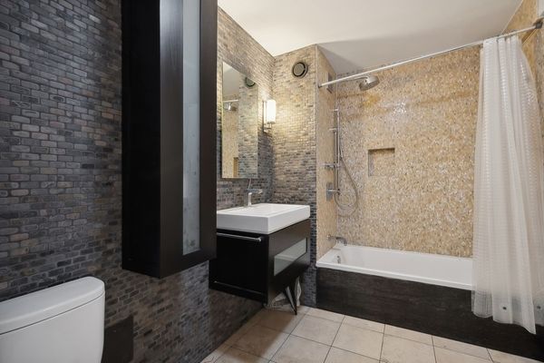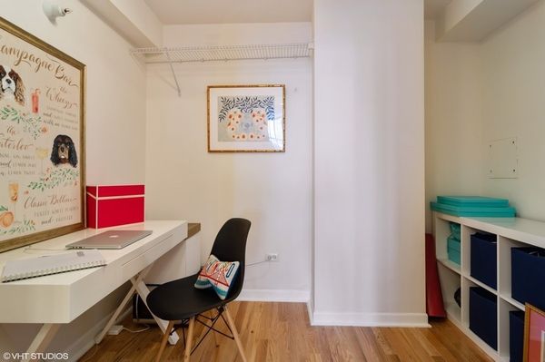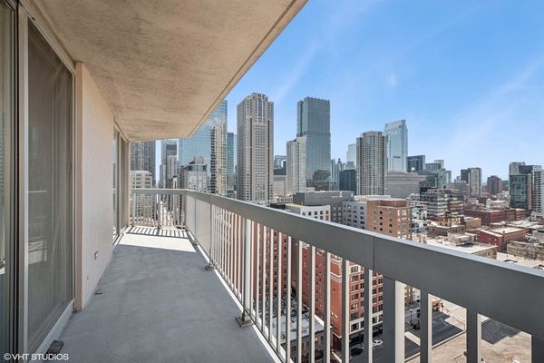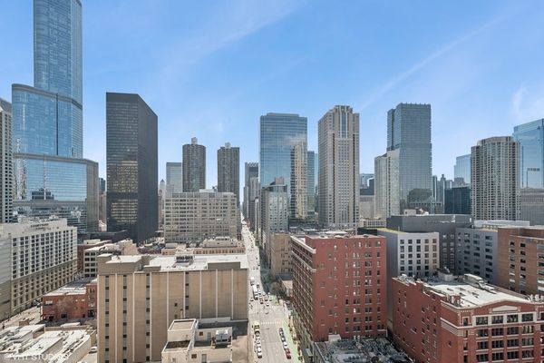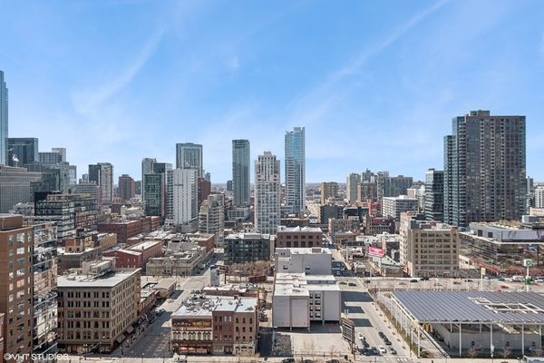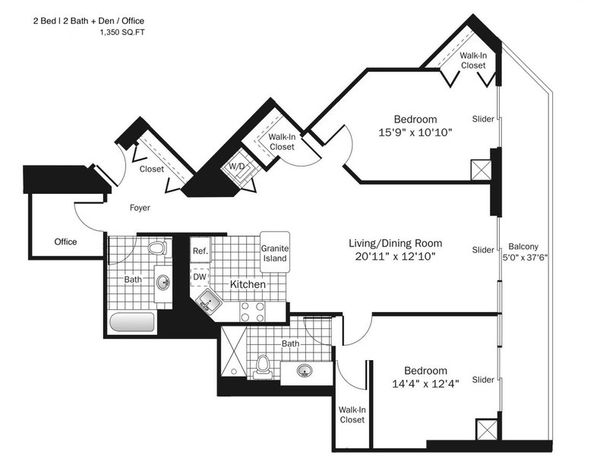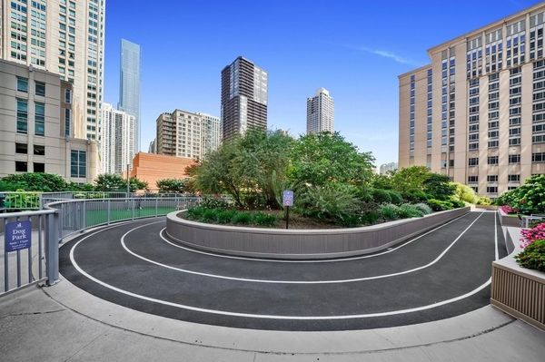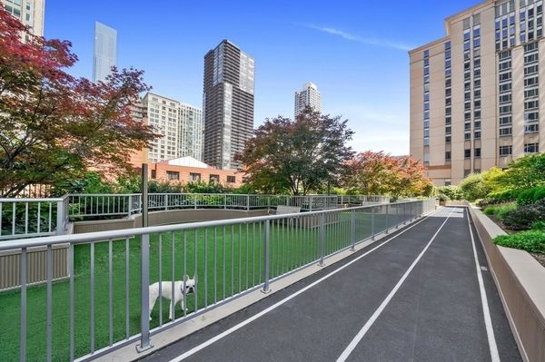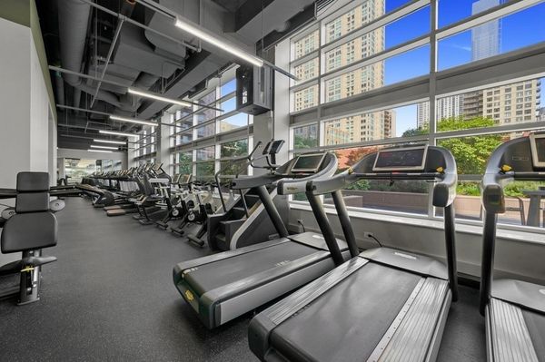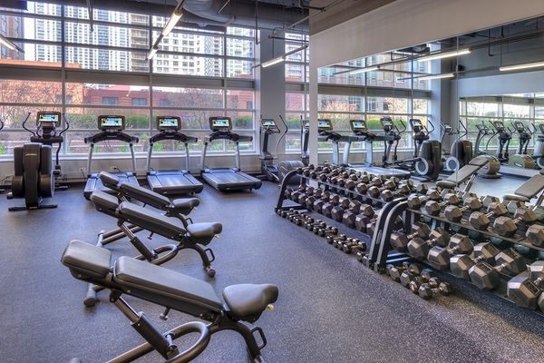545 N Dearborn Street Unit 1911
Chicago, IL
60654
About this home
Introducing Residence 1911 at the prestigious Grand Plaza, where luxury meets modernity. This stunning corner unit boasts a complete renovation, offering 2 bedrooms, 2 bathrooms, plus an office, meticulously designed to maximize every square inch. Revel in unobstructed, panoramic views of the city skyline from the expansive 200 sq. ft. private balcony, basking in the warmth of the western sunbeams. Step inside to discover hardwood floors gracing the entry foyer, living room, and bedrooms, creating an ambiance of elegance. The open layout seamlessly integrates abundant storage, including custom-built living room cabinetry and a pantry, ensuring both style and functionality. Indulge in culinary delights within the state-of-the-art kitchen, featuring a custom-built island adorned with marble countertops and backsplash, complemented by elite cabinetry designed with precision, even accommodating built-in cabinetry for the refrigerator. The primary bedroom offers a sanctuary of comfort with a walk-in closet and direct access to the outdoor deck, while the ensuite bathroom beckons with its spa-like retreat, boasting deep undermount sinks, Italian porcelain tile, and a walk-in stand-up shower. Guests are treated to their own luxurious bath, featuring a custom tub, Italian porcelain tile, and a custom deep undermount sink. Convenience is paramount with an in-unit washer/dryer and custom closets throughout. Residents of Grand Plaza indulge in a plethora of amenities within the 50, 000 sq. ft. full-service building, including a 24-hour door staff, fitness center, outdoor pool, basketball court, sauna, steam room, library, business center, and dog run. Additionally, all utilities are covered in the assessments except electricity. Experience the pinnacle of designer living within walking distance to Chicago's finest attractions. Welcome home to a lifestyle of unparalleled luxury at Residence 1911.
