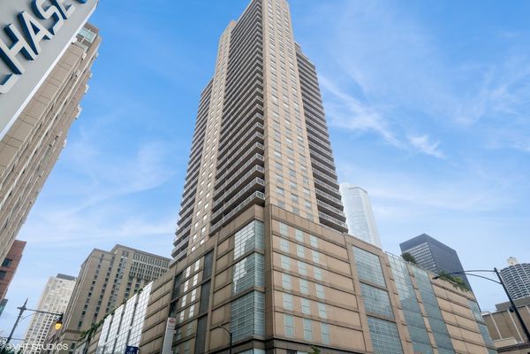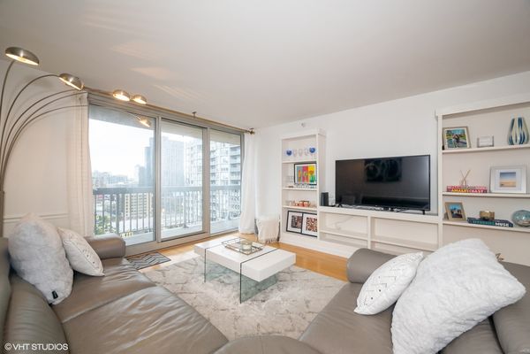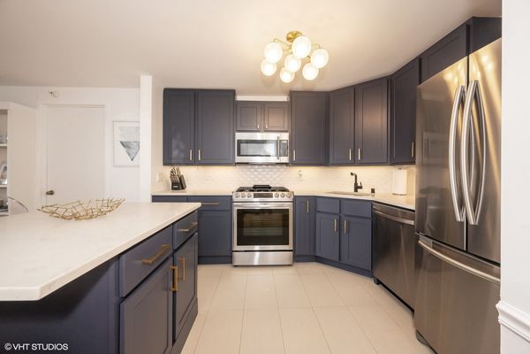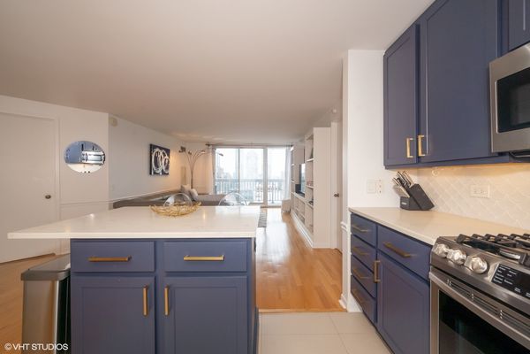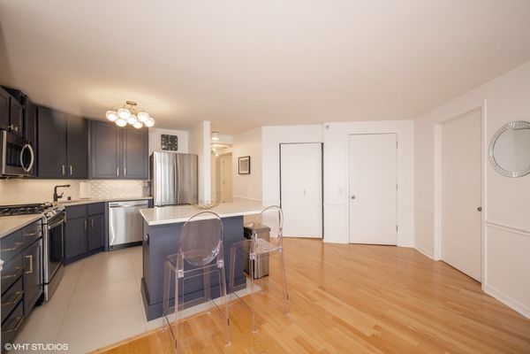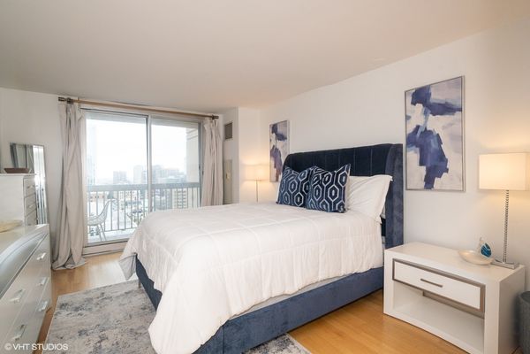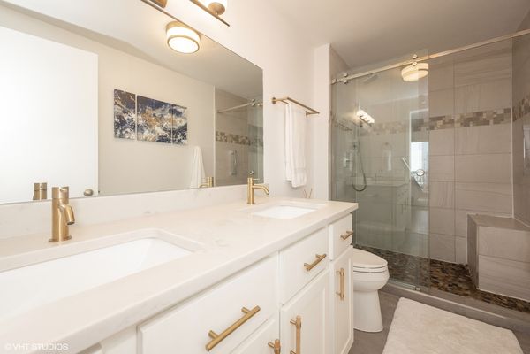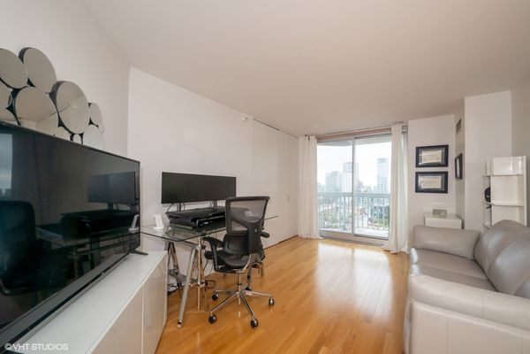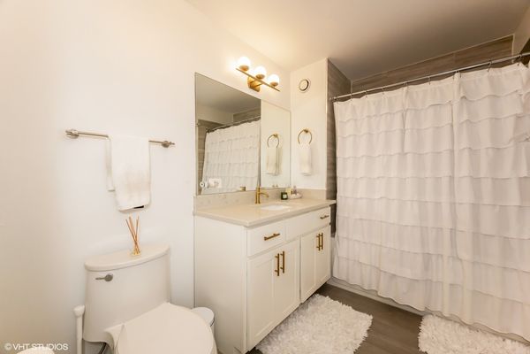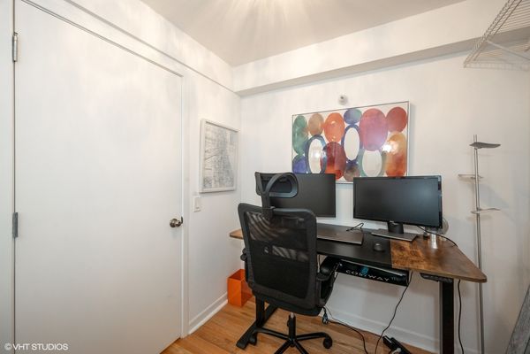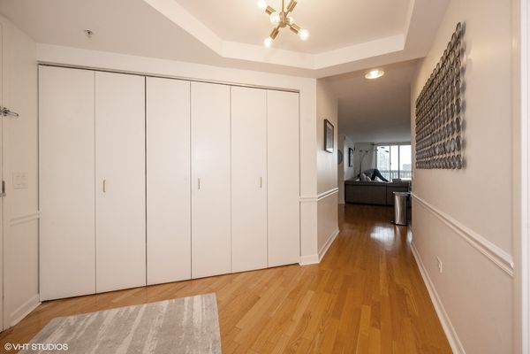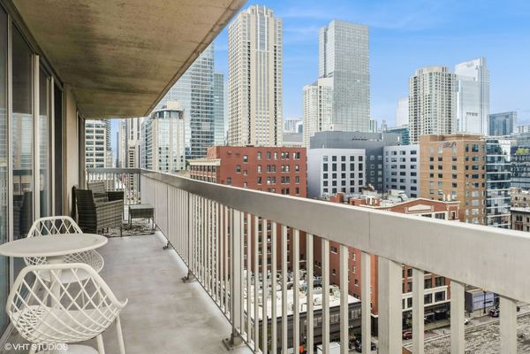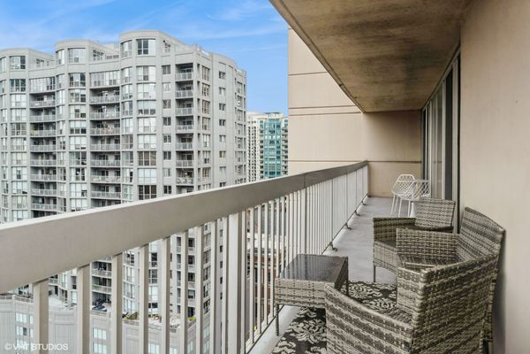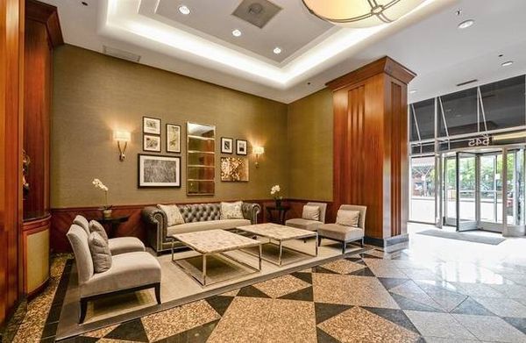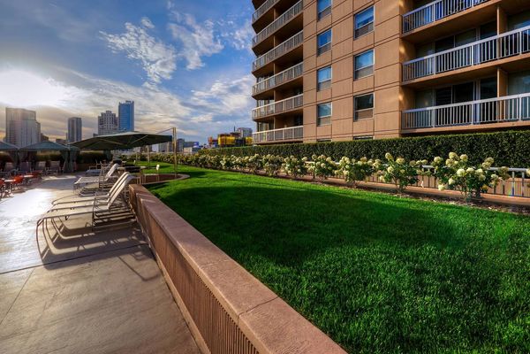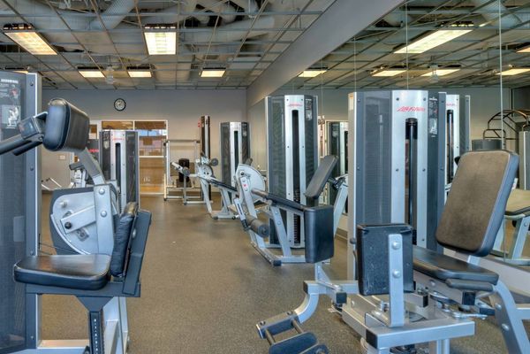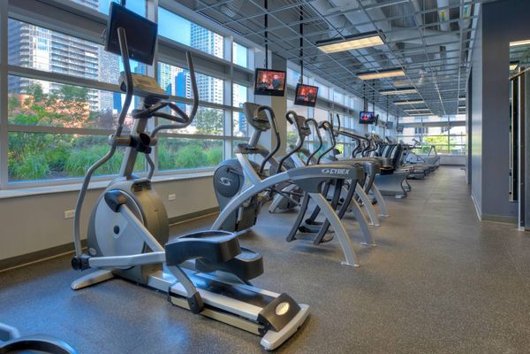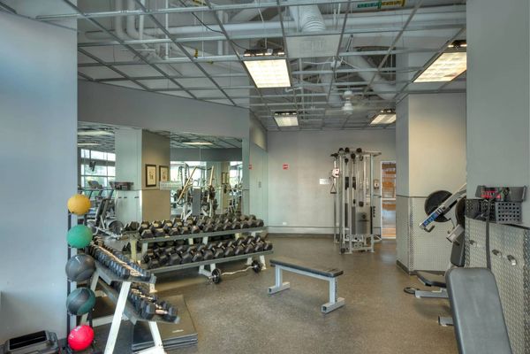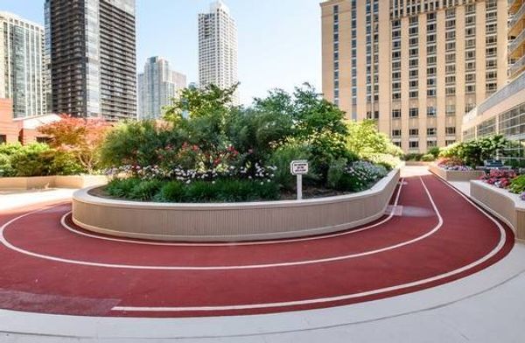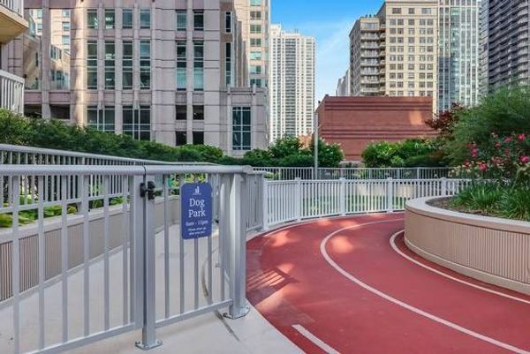545 N Dearborn Street Unit 1511
Chicago, IL
60654
About this home
Welcome home to this River North completely updated corner home with two full bedrooms plus office and beautiful views from your huge terrace! Features include western views from floor to ceiling windows, tons of built-ins / storage, open layout and a highly desirable split floorplan for ultimate privacy. The kitchen offers a center island and recent renovation includes 42" navy blue cabinets, gold hardware, Italian porcelain custom backsplash, Quartz countertops, stainless appliances and step-in pantry with closet organizers. The oversized primary suite has a generous walk in closet, and private ensuite bathroom with dual sinks and walk in shower with glass enclosure. The second bedroom is also a great size with beautiful views and second bathroom has a Jacuzzi tub. The living room features built-in's and room for dining. Enjoy sunsets from your own private 200 sqft balcony or from the buildings common roof top sundeck. Grand Plaza is a full amenity building offering 24/7 doorstaff, dry cleaners, fitness center, dog run, rooftop sundeck with pool, cabanas and grills, running track, billiards, resident business center, library, cafe, and beautiful lobby to welcome you home. Monthly dues include everything, just pay a small electric bill. Perfect River North location, convenient and close to everything!
