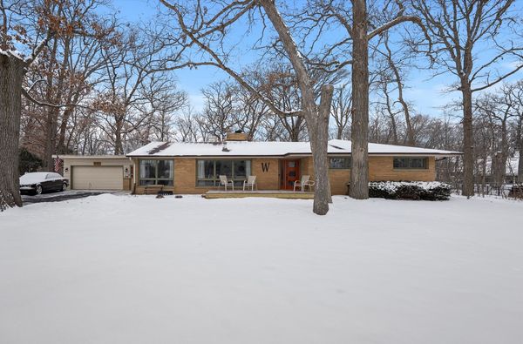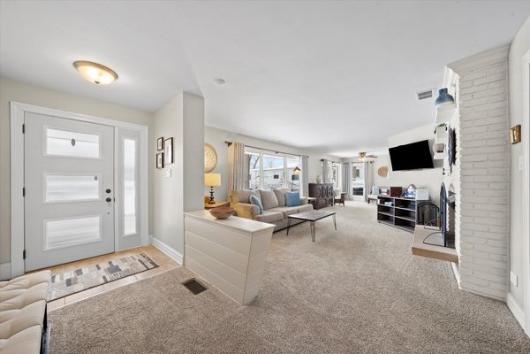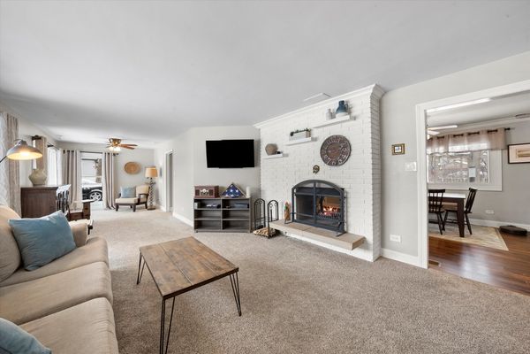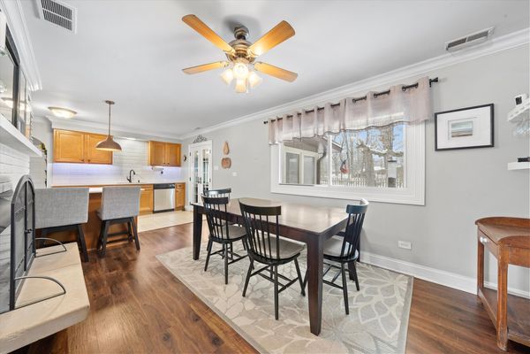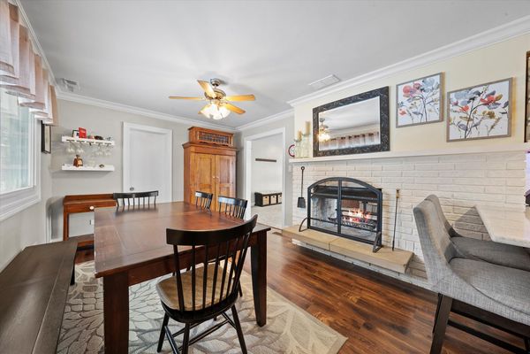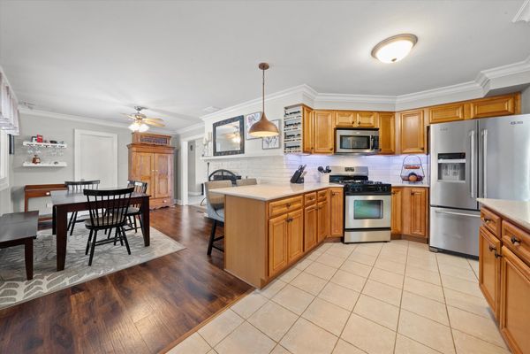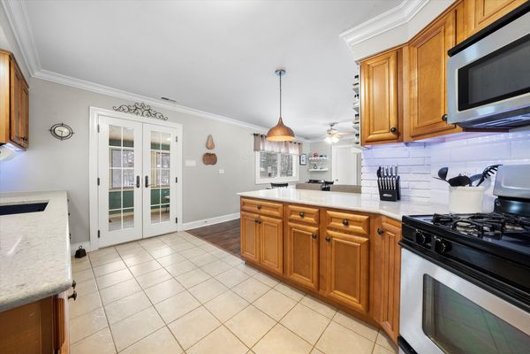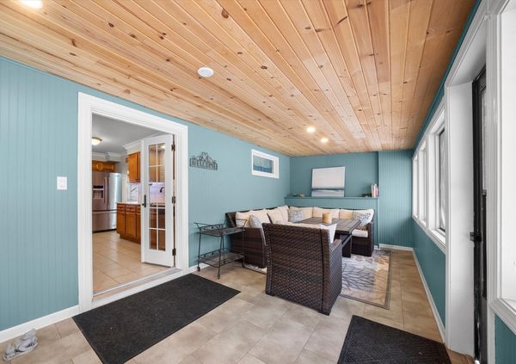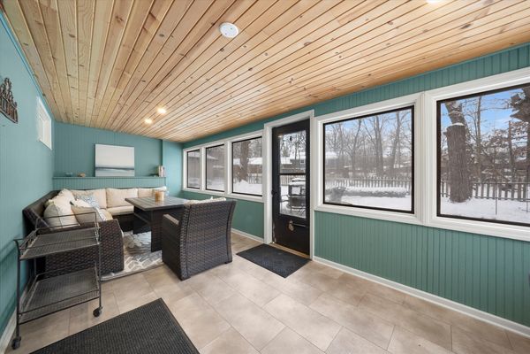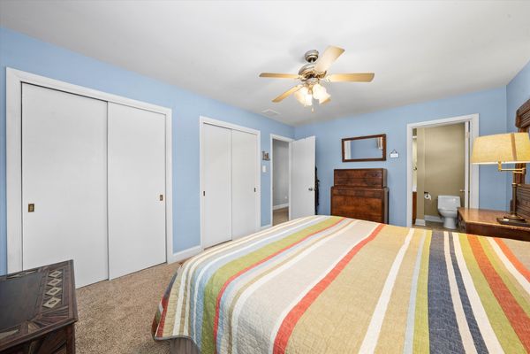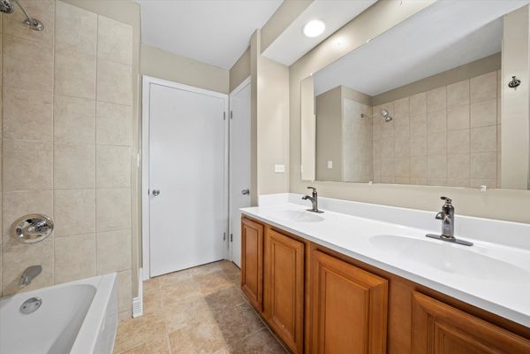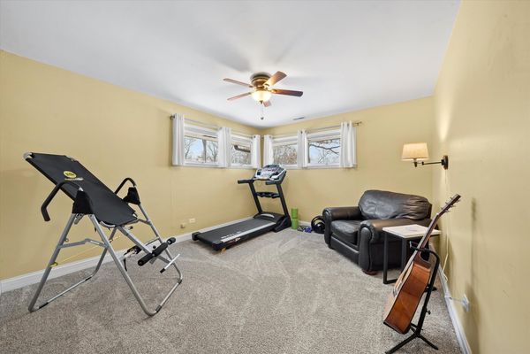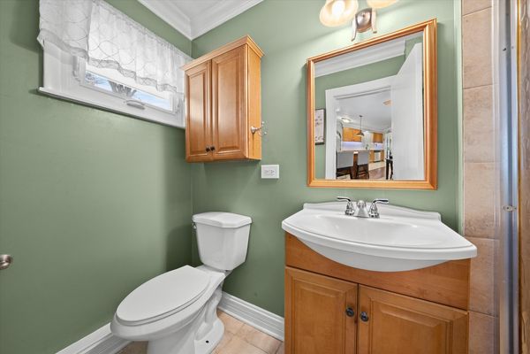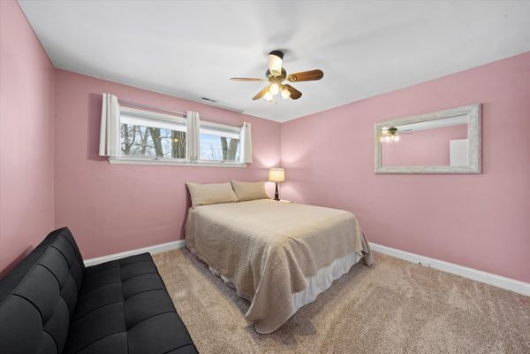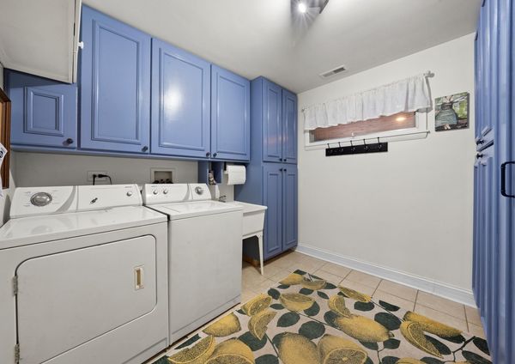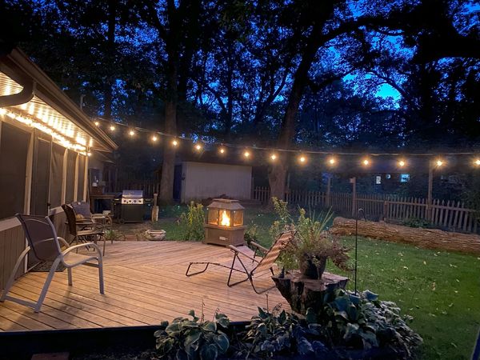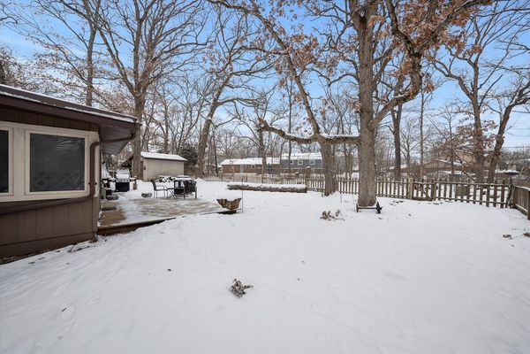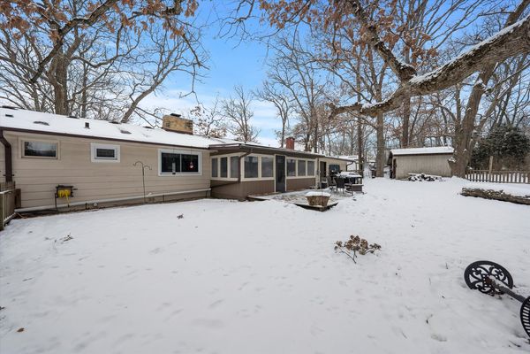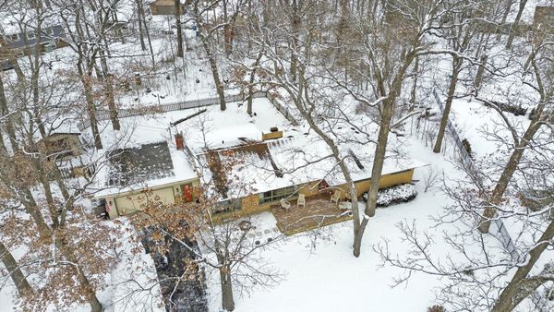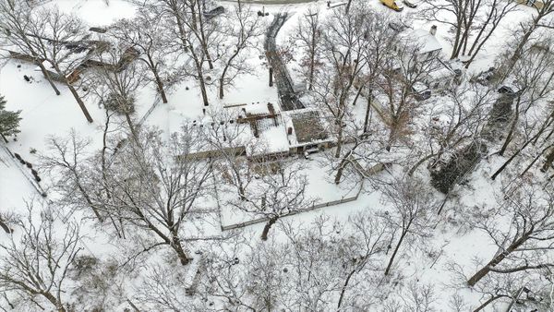545 Aberdeen Drive
Crete, IL
60417
About this home
GOLF COURSE VIEWS! Nature abounds at this stunning 3 bedroom 2 bath RANCH across the street from Lincoln Oaks Golf course! Tucked away on a wooded 0.32 acre lot with a view of the 2nd hole, this beauty features a DOUBLE SIDED wood burning fireplace for cozy winter nights AND French doors to a SCREENED IN PORCH w/ tongue & groove ceiling; perfect for parties or relaxing evenings. Featuring not one, but TWO decks (front & back) as well as a fenced in yard, firepit, storage shed & HEATED 2.5 car garage w/ 2 workbenches! Inside, you'll be pleasantly surprised by the spacious open concept floor plan. The double sided masonry fireplace is the focal point of the living room/kitchen. Stunning UPDATED KITCHEN features QUARTZ countertops, breakfast bar seating, recessed lighting, undermount sink, & STAINLESS STEEL appliance package. NEUTRAL NEW CARPET w/ upgraded padding in living room, hall & bedrooms. OVERSIZED main floor laundry room/mud room boasts FLOOR TO CEILING custom cabinetry & access to a full-length crawl space. The primary suite features DOUBLE closets & access to the shared master w/ soaking tub & double sinks. No pricey water bills here, with a private well on site (1 year old pump & pressure tank) & public sewer system. NEWER water softener (2019), and a whole house water filter included. Furnace (2007) located in the attic with easy access pull-down stairs w/ extra insulation for efficient heating/cooling bills. Many yard tools, including riding lawn mower, included! Don't miss your chance to view this stunning wooded retreat!
