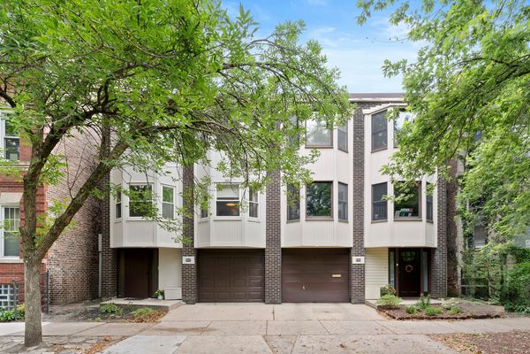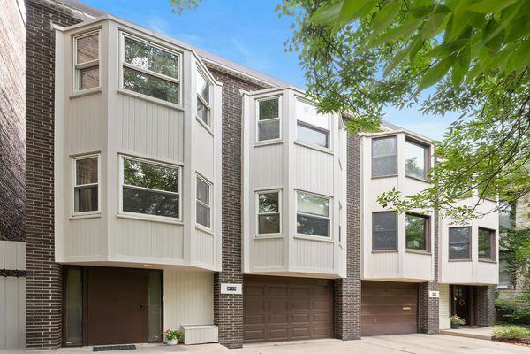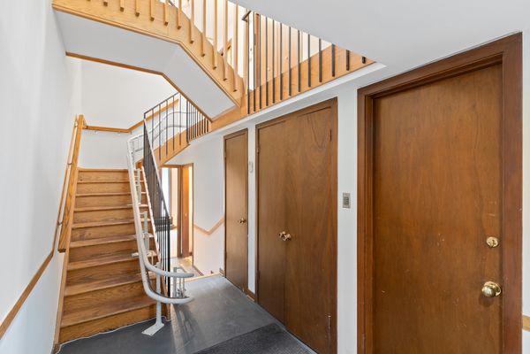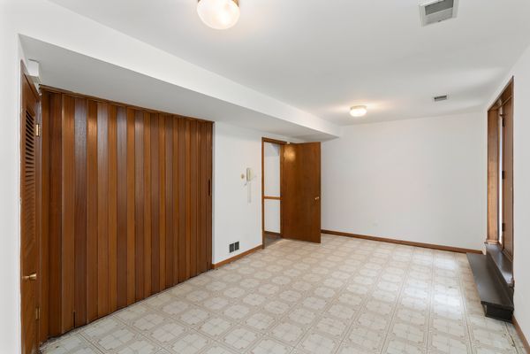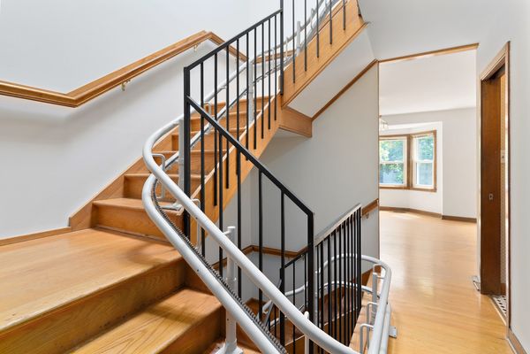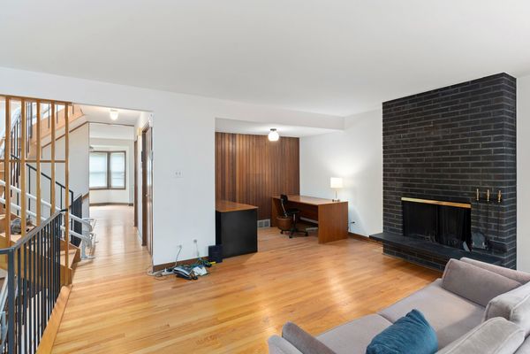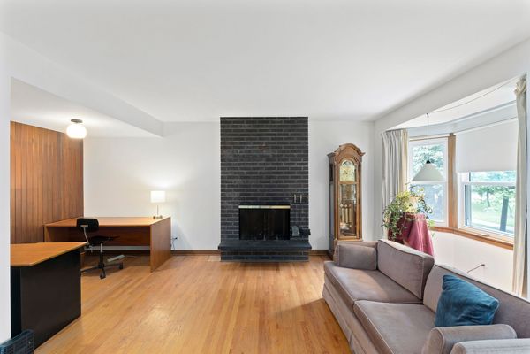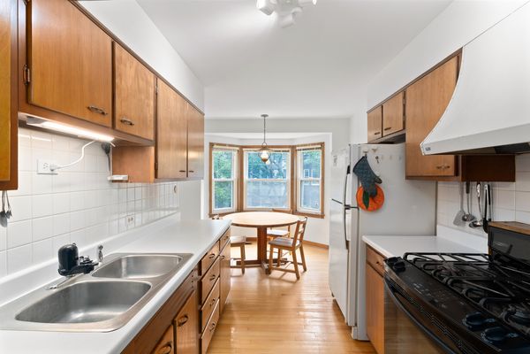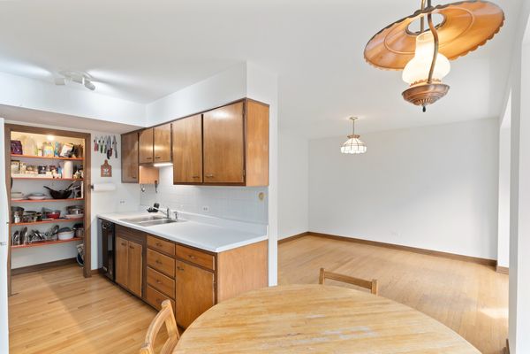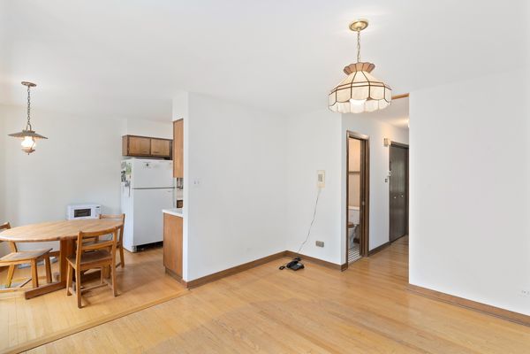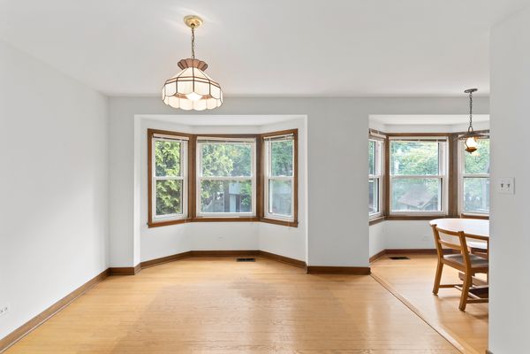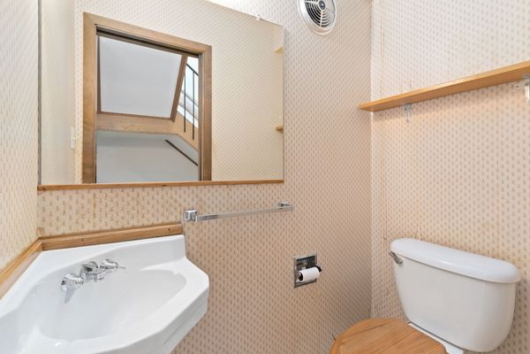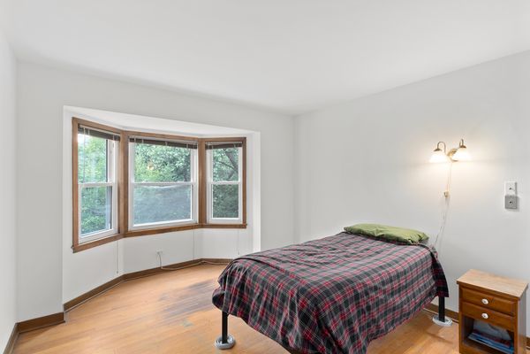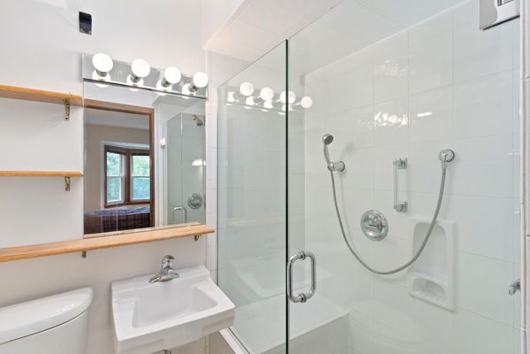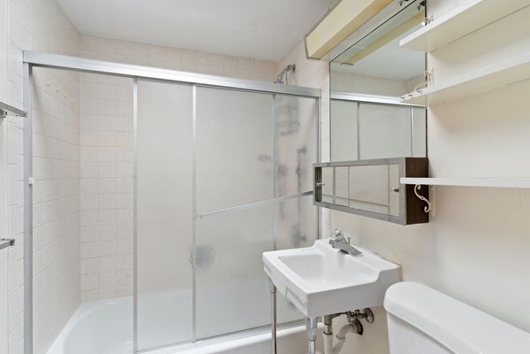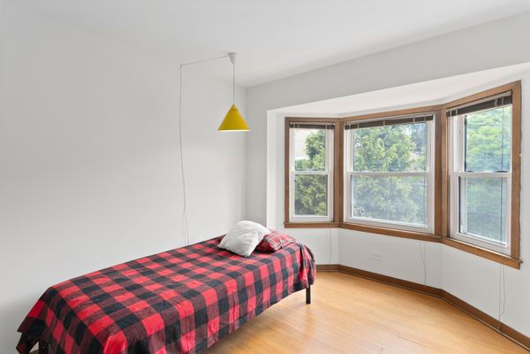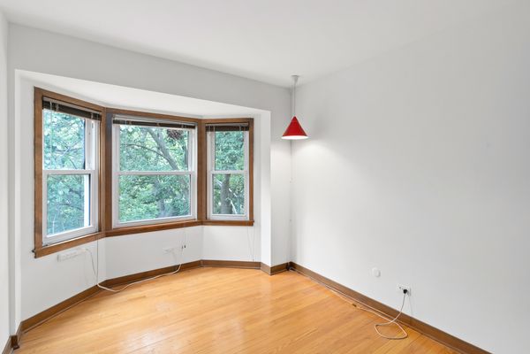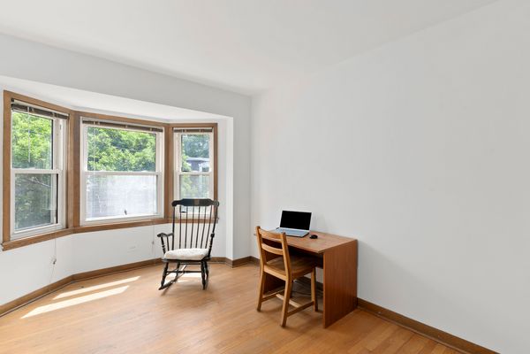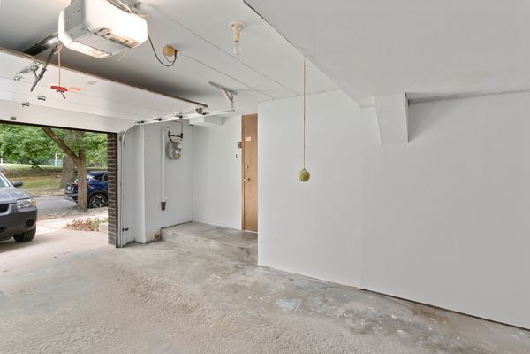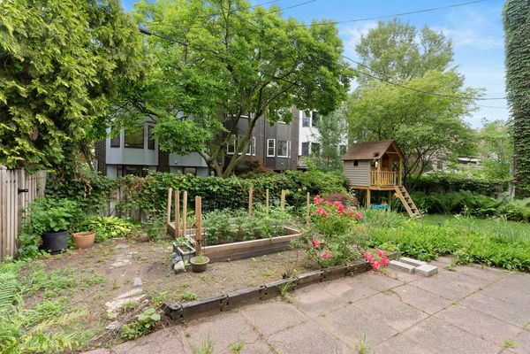5447 S Kenwood Avenue
Chicago, IL
60615
About this home
This well built mid-century modern (1966) townhome with a Keck and Keck designed interior, has an unbeatable location overlooking Nichols Park and near all Hyde Park has to offer. A great home in the Ray School district with 4 bedrooms all on one floor, central air, 2 full and 2 half baths, hardwood floors and attached garage. An extra plus is a lift that can be utilized. You enter on the first floor with a lovely foyer with an oversized closet, and a family room with a laundry closet -- that opens onto the garden. The 2nd floor features a large living room with a wood burning fireplace and bay windows, overlooking the park. The kitchen has oak cabinetry and a pantry with an attached breakfast room. There is also a separate dining room and half bath. The 3rd floor has 4 sizable bedrooms, all with bay windows. The Primary bedroom has a large closet and an ensuite bath with a walk-in shower and skylight. There are two linen closets, a cedar closet and built-ins. The roof is only 5 years old and the interior of the home has been freshly painted. Very easy street parking in addition to the attached garage.
