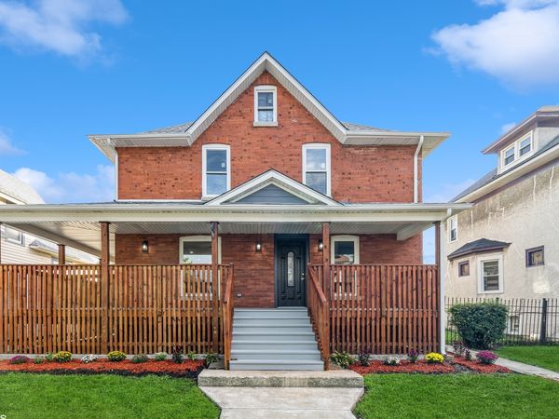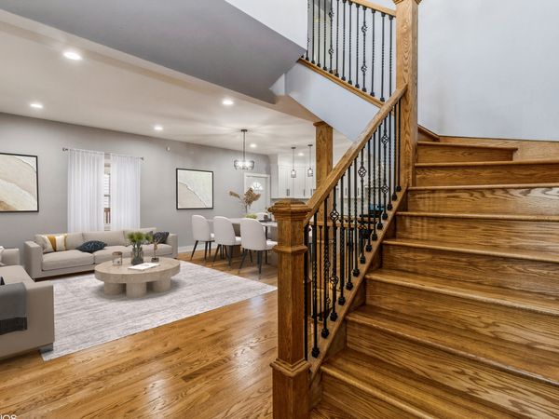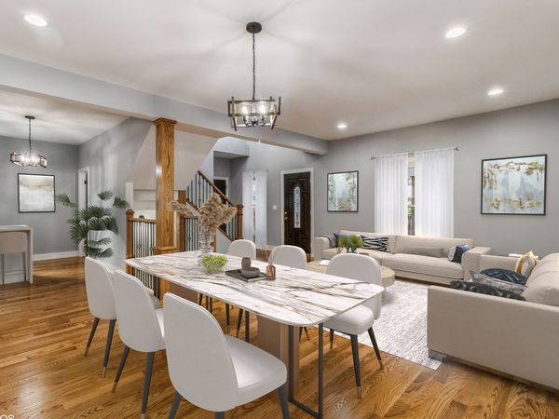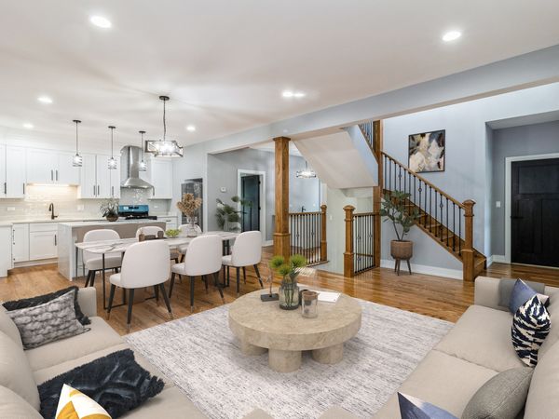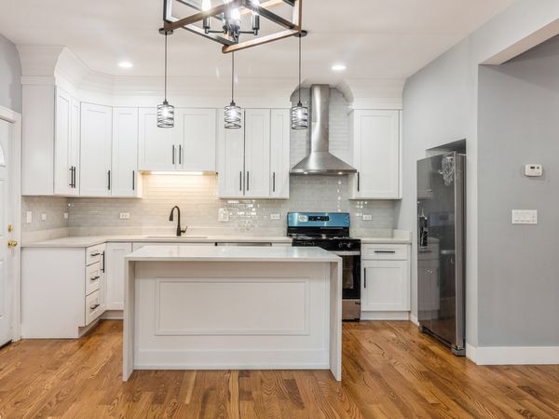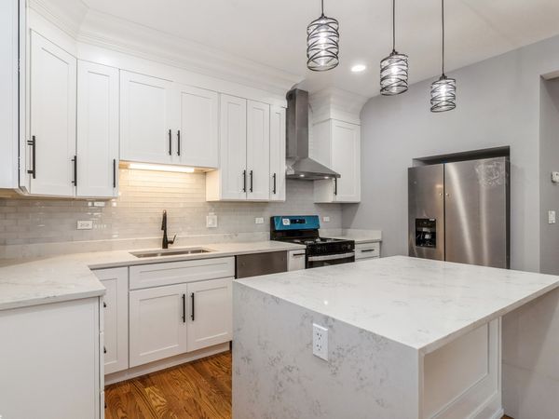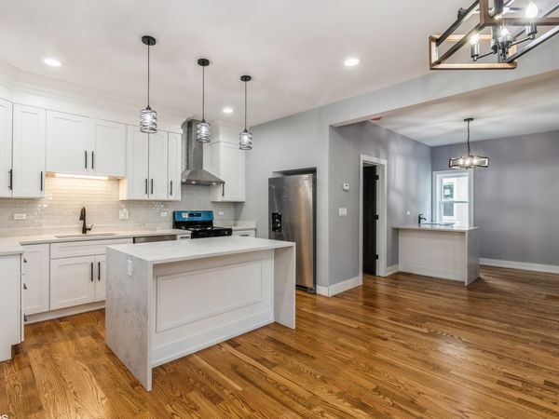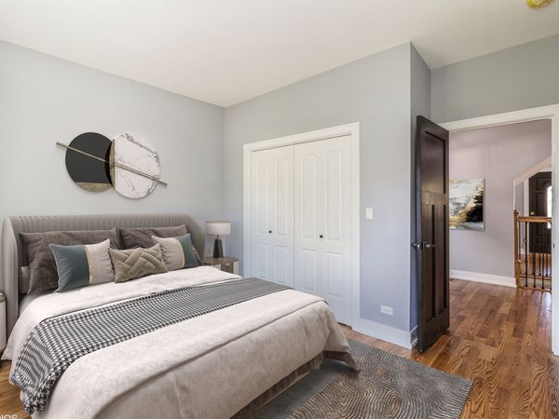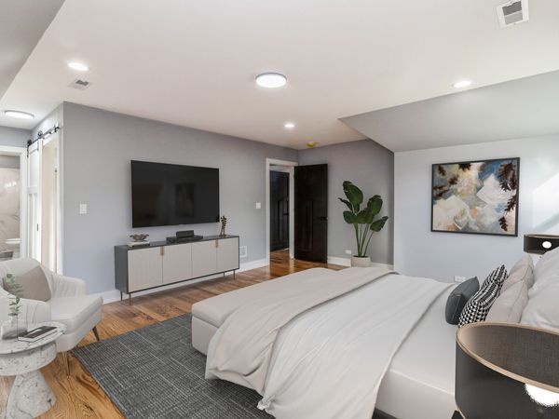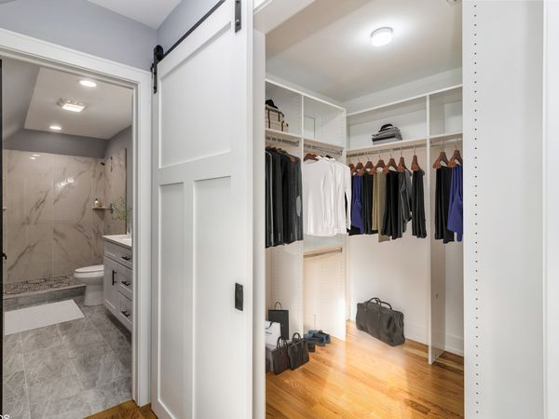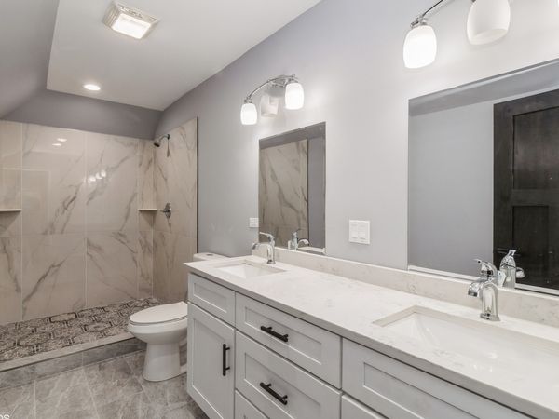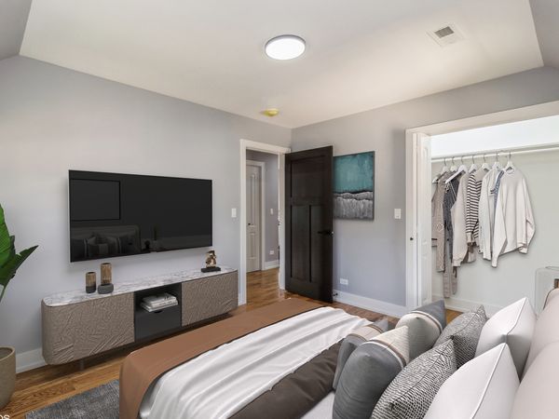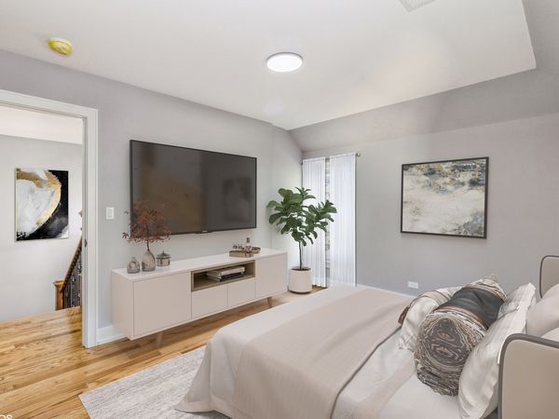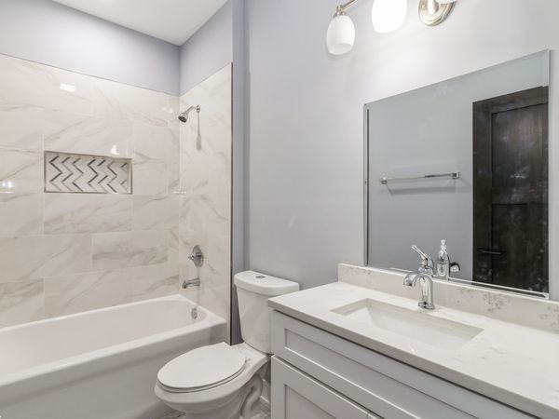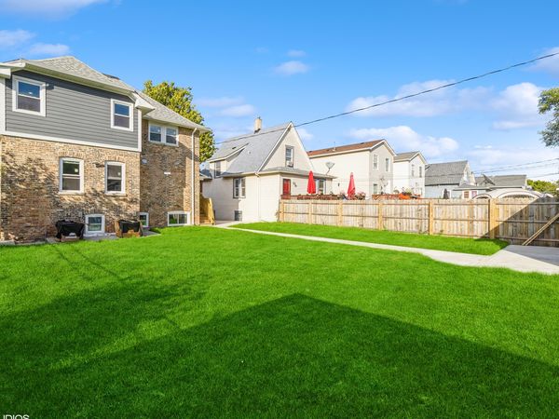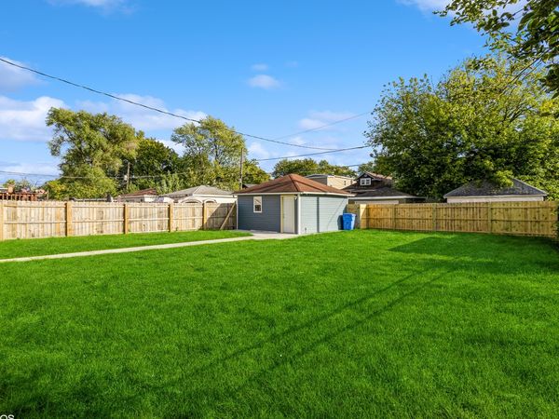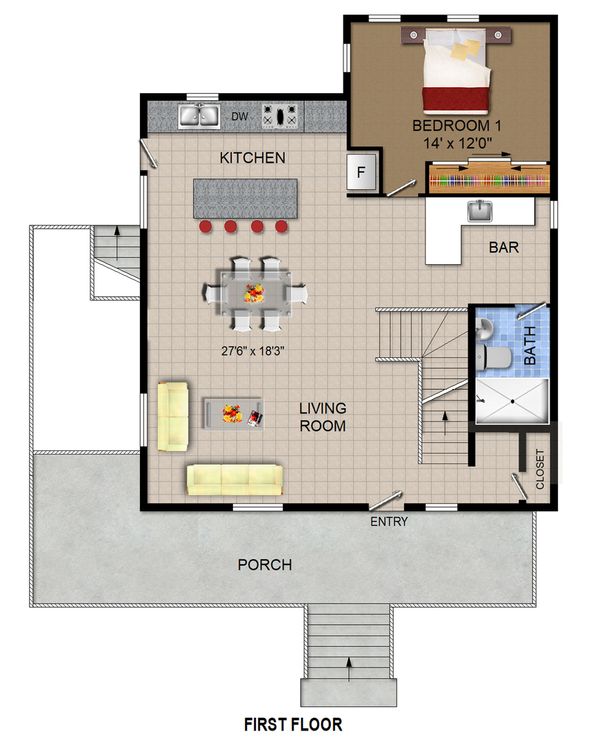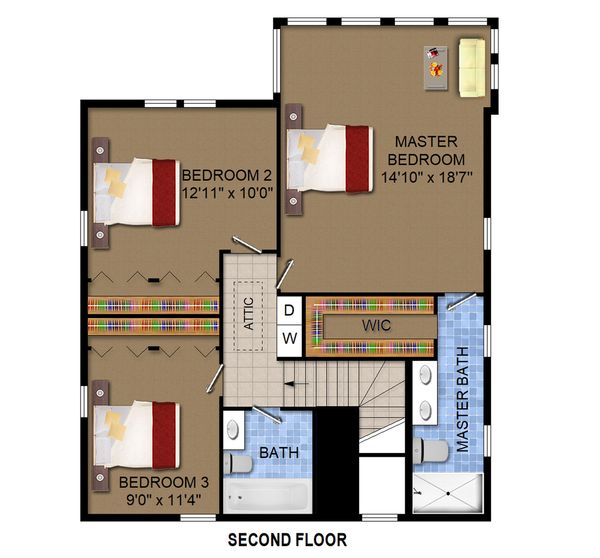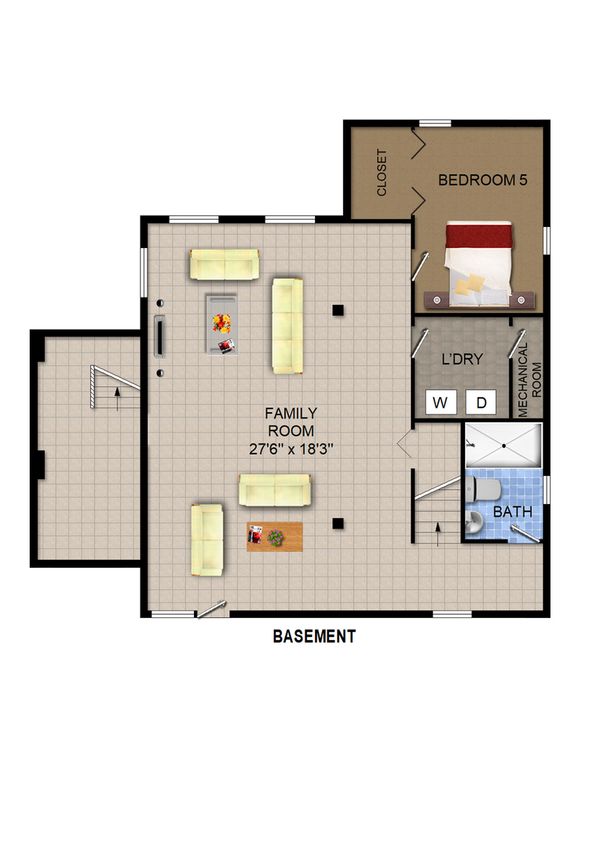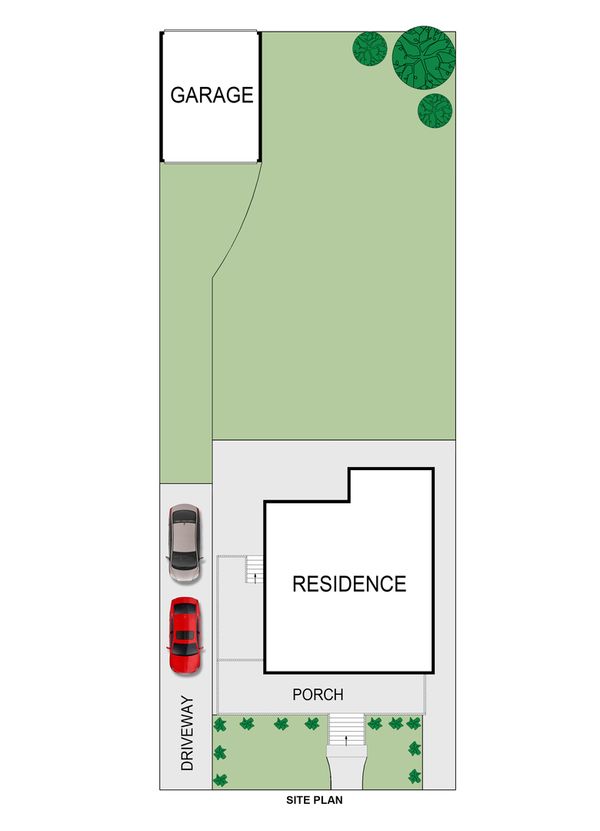5445 W AUGUSTA Boulevard
Chicago, IL
60651
About this home
Welcome to your dream home! This stunning one of a kind Queen Anne Estate has undergone a meticulous and breathtaking gut renovation, offering the perfect blend of historical charm and modern luxury. Nestled in the heart of Austin, this magnificent residence sits on a sprawling double lot that has been perfectly landscaped ready for your to create a picturesque oasis. The interiors boast high ceilings, gleaming hardwood floors, and an abundance of natural light, creating an inviting atmosphere. The open kitchen is equipped with stainless steel appliances, custom cabinetry, and exquisite quartz countertops. The kitchen seamlessly flows into the dining area, creating a delightful space for family meals and entertaining. This stunning home features 5 generously sized bedrooms which offers comfort and privacy for everyone in the family and 4 bathrooms. The master suite is a true retreat, featuring an en-suite bathroom and walk-in closet. The full finished basement adds an extra layer of entertainment to this remarkable estate. This space offers endless possibilities for leisure and recreation. It's the perfect escape for family fun and relaxation. Outside, the oversized double lot provides the opportunity to create your own private paradise with endless summer enjoyment. Don't miss the opportunity to call this beauty your home. Schedule a viewing today!
