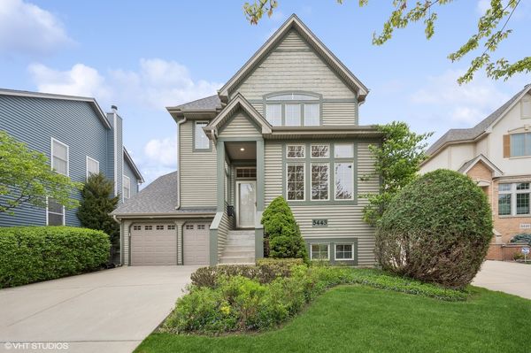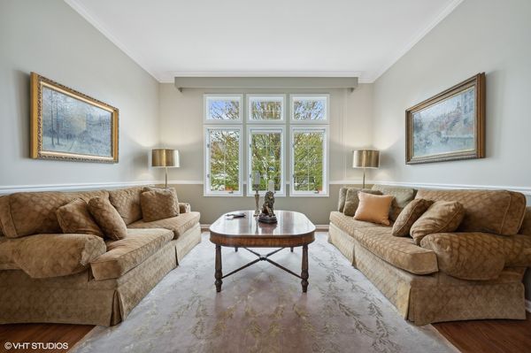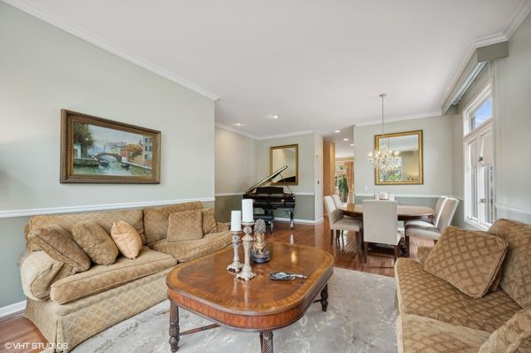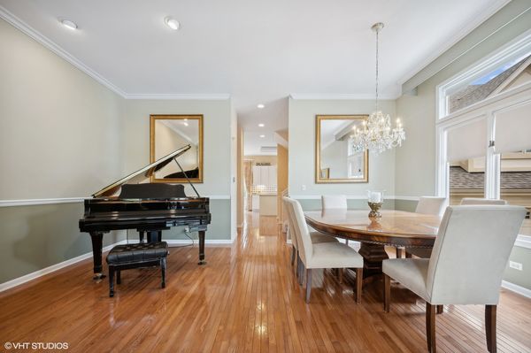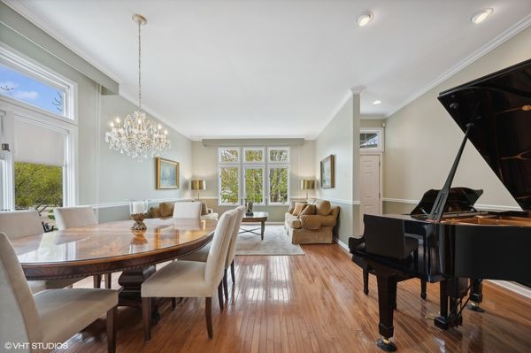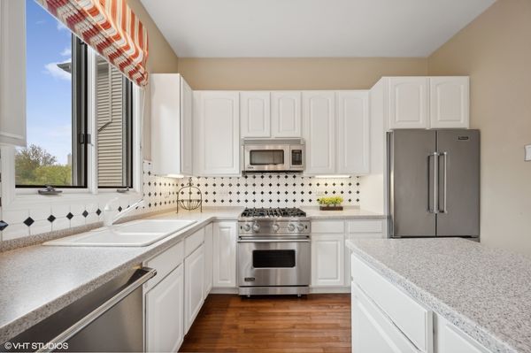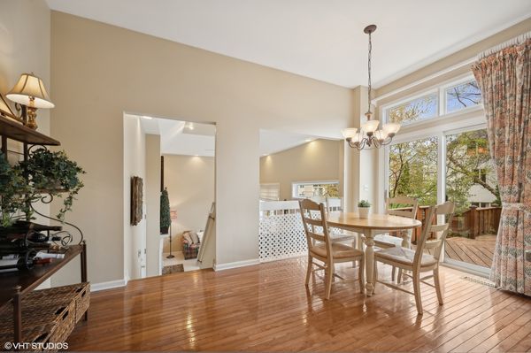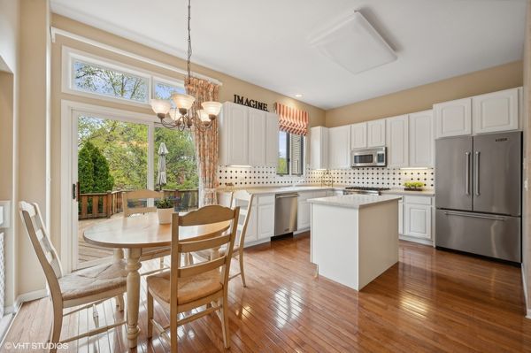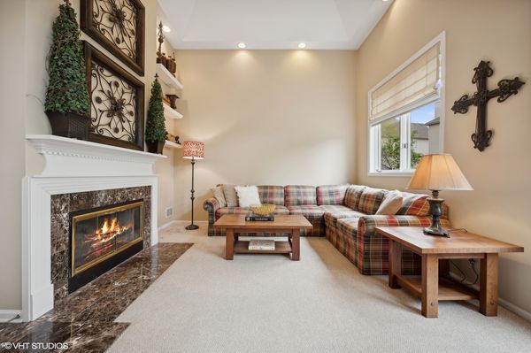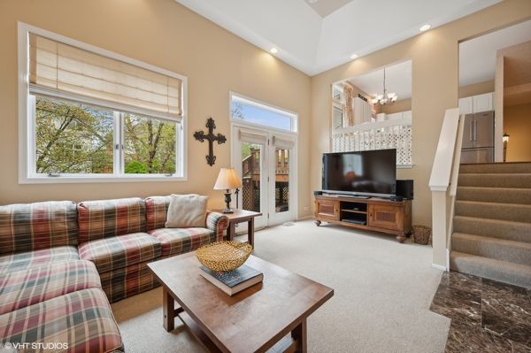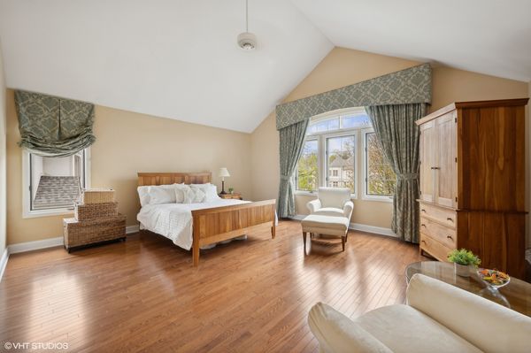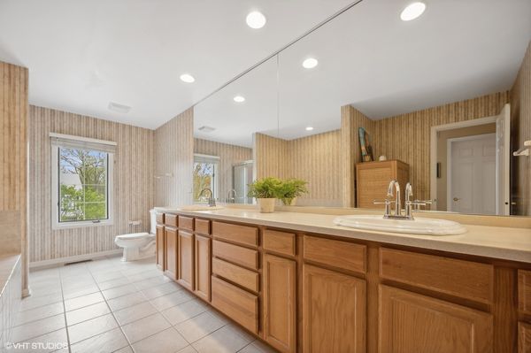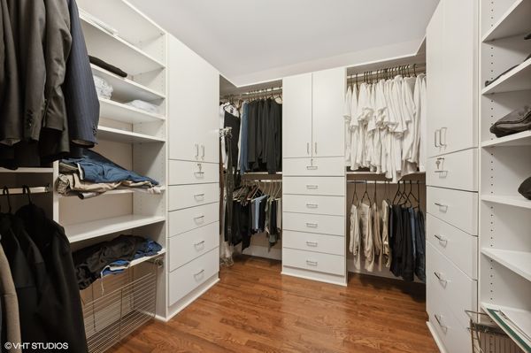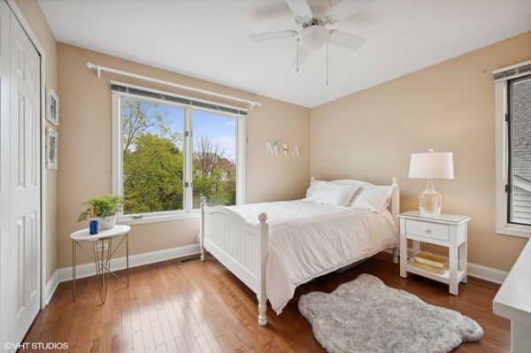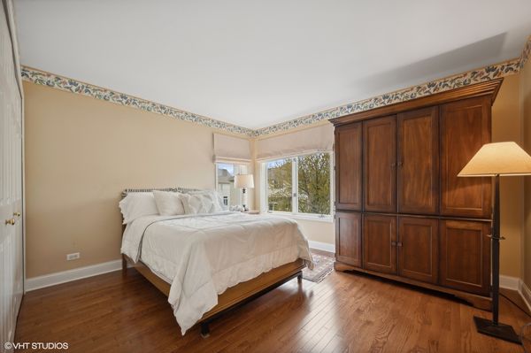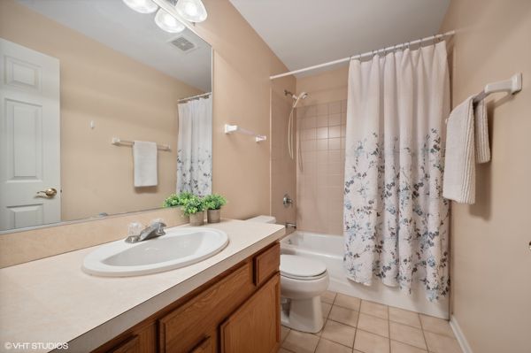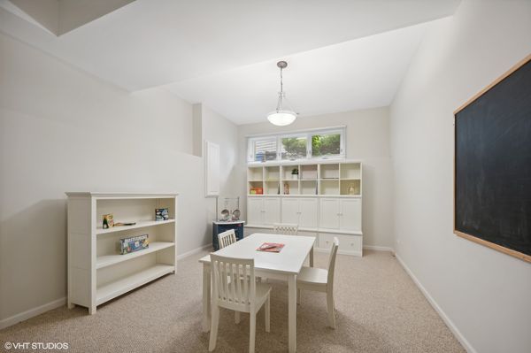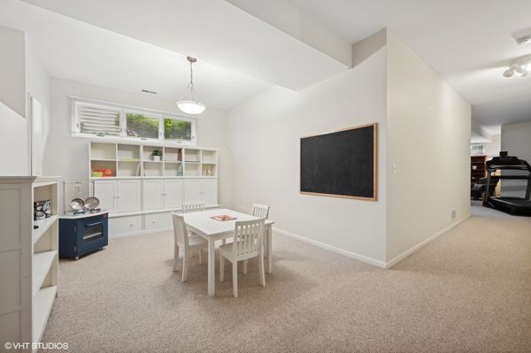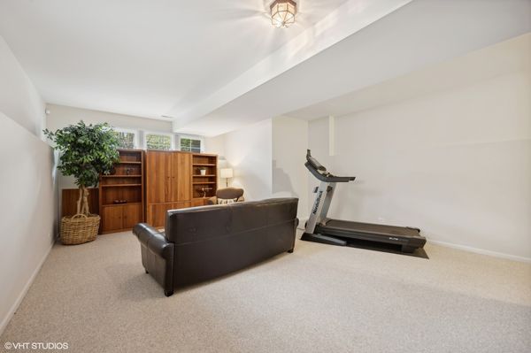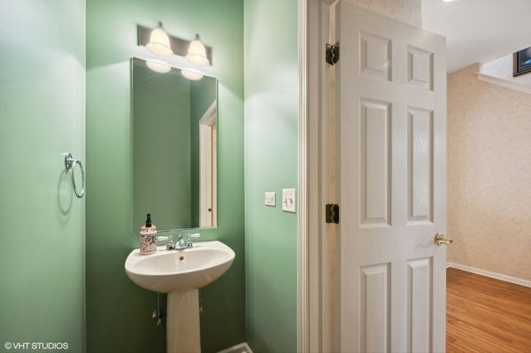5443 N Lowell Avenue
Chicago, IL
60630
About this home
Discover the allure of this expansive single-family home nestled in the tranquil Sauganash Woods area of Chicago-a neighborhood renowned for its suburban feel within the city limits. This property features a vast yard and a sizable deck directly accessible from the kitchen, ideal for entertaining or quiet relaxation. The home includes an attached 2-car garage with ample storage, a formal living room enhanced by wide, large windows that flood the space with light, and an adjoining dining room, creating a fluid living area. The family room, a step down from the kitchen, offers a cozy fireplace, dramatic 14ft vaulted ceilings, and a welcoming ambiance. The modern kitchen has Viking stainless steel appliances, white cabinetry, an island, and a custom backsplash. Upstairs, three spacious bedrooms await, including a main suite with a large walk-in closet and luxurious ensuite bathroom featuring a dual vanity, tub, and walk-in shower. The lower level presents a spacious recreational room and an additional space that can serve as an office or fourth bedroom. The property's extensive and beautifully landscaped lot, complete with a privacy fence, is perfect for summer enjoyment. For nature lovers, this home is near LaBagh Woods, an 80-acre area with woodlands and wetlands, starting the 20-mile North Branch Trail of the Chicago River to the Chicago Botanic Garden. All of this in a suburb-like neighborhood that boasts some of the top CPS schools, including award-winning Sauganash Elementary, and provides multiple means of transportation into the city.
