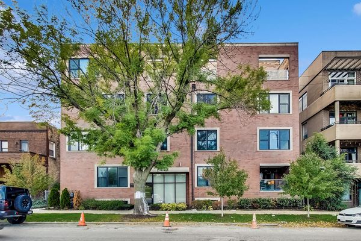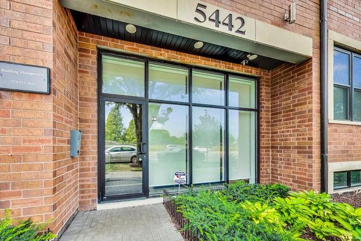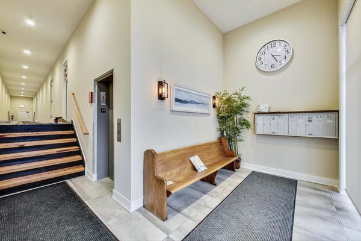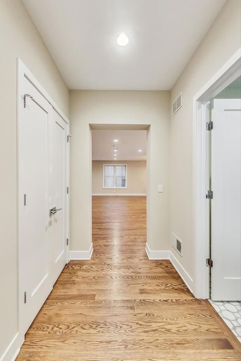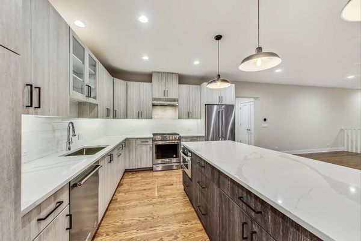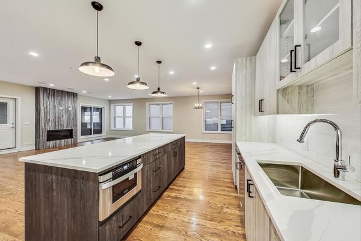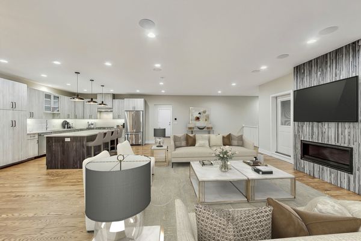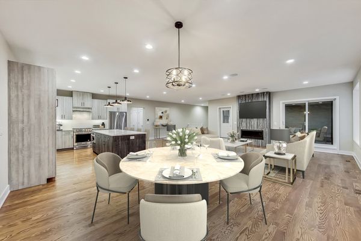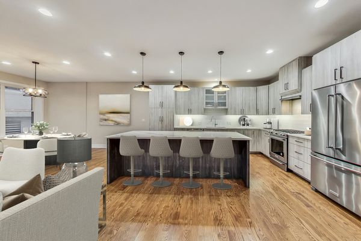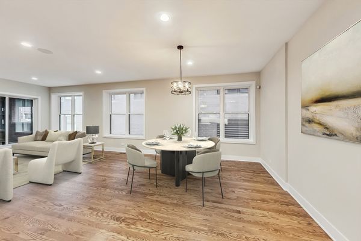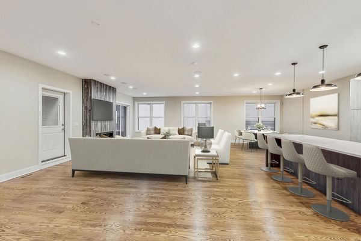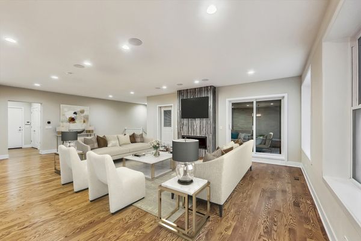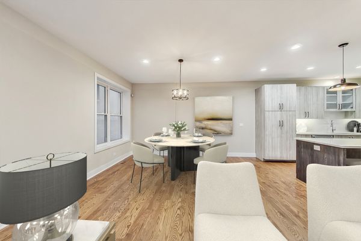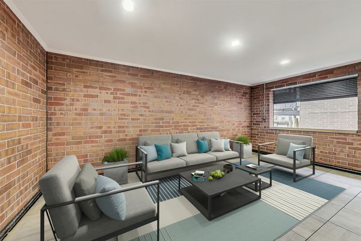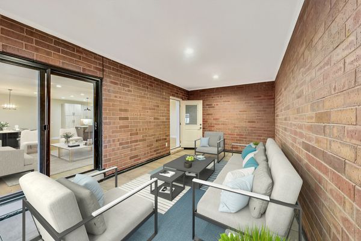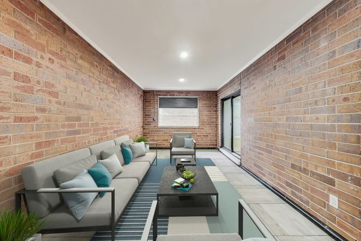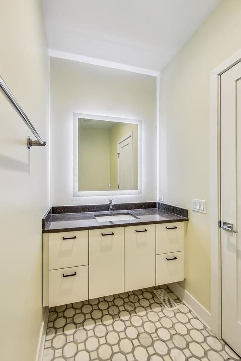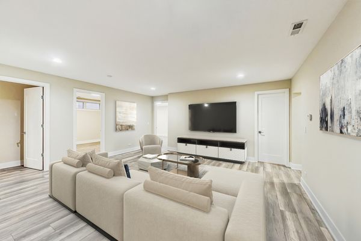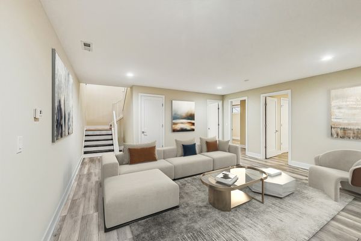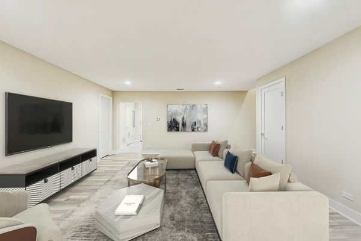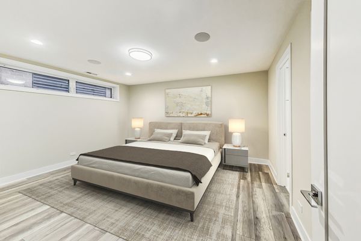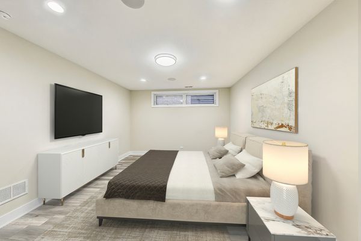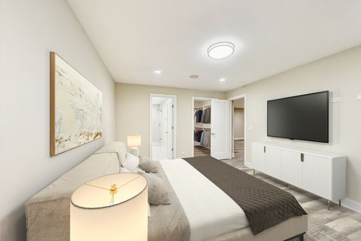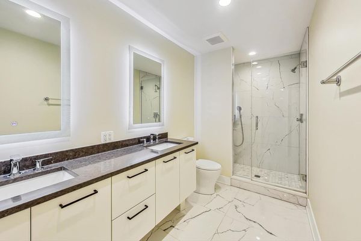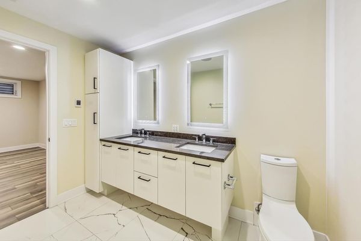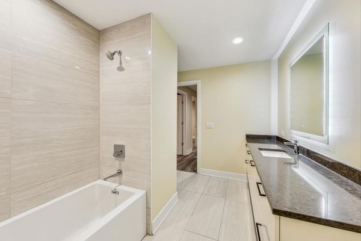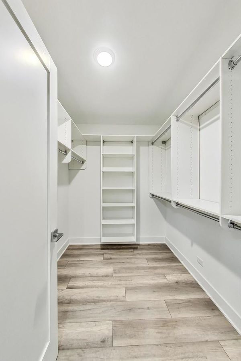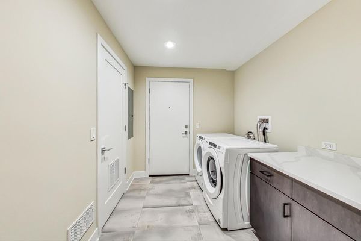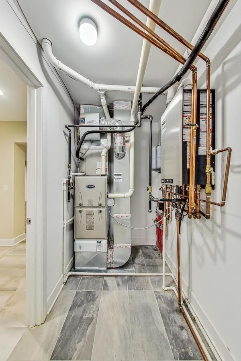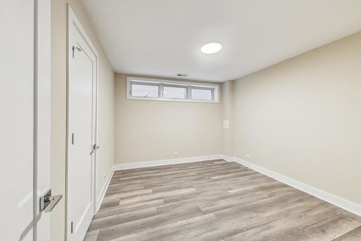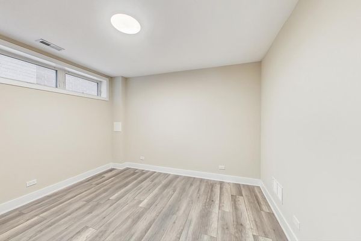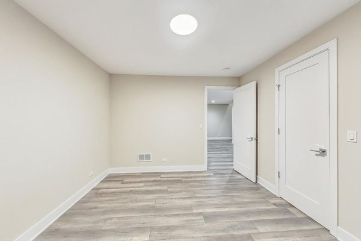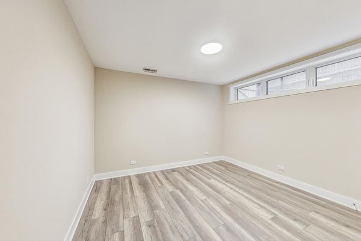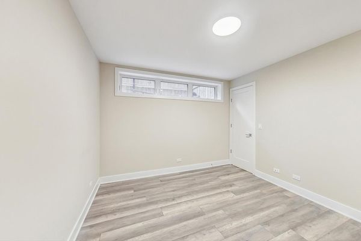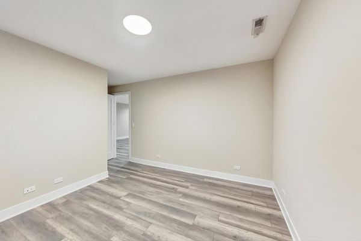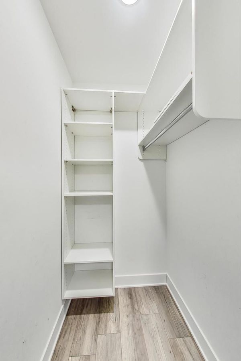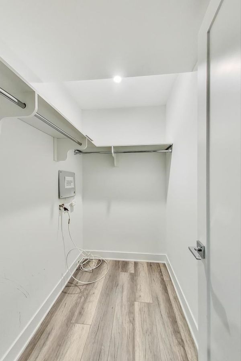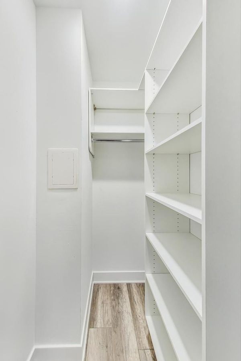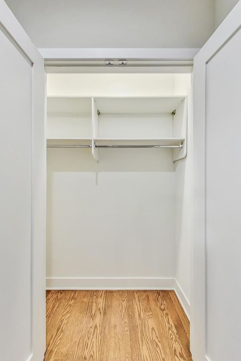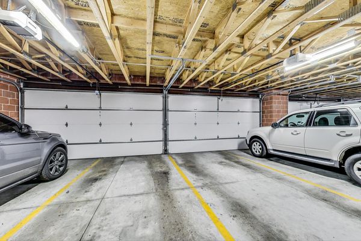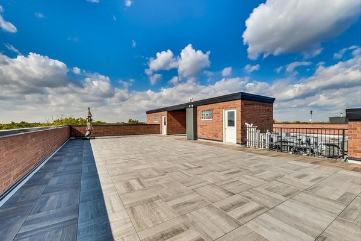5442 N Western Avenue Unit 1C
Chicago, IL
60625
About this home
This stunning new construction 3 bedroom 2.1 bath 2789 sqft duplex down features an open concept 1st-floor is perfect for entertaining with features that include a gourmet kitchen draped in Quartz counters and sleek modern glazed subway tile which opens to dining area, front room and covered three-season room with shutters. The large island offers a place to gather and accentuates the space along with the 2 tone cabinetry and under-the-cabinet lighting. The lower level features an additional family room, three bedrooms, and heated radiant floors. There is a full-sized laundry room with granite counter space. The master suite is a spa-like retreat with a private luxurious bathroom with heated floors covered in polished marble. Large glass-enclosed stand-alone shower, double bowl sink, and backlit mirrors. This home has a built-in speaker system throughout and loads of well-thought-out storage. The closets are all finished off with high-end wood organizers throughout. The attached 1 car garage allows you to walk right into the building. Large common rooftop deck along with the ability to create a private space ($25 per foot) specific for any unit. This stunning development features 9 units, including a 2, 100-square-foot common rooftop deck with soaring skyline views finished with porcelain floors. Bike to the nearby North Branch Trail or walk to all Lincoln Square has to offer, along with the Half Acre Brewing Company and the West Ridge Nature Preserve with green space, paved trails, and a pond. 9 available units ranging from 1500-3400 sqft. 3 duplex downs, 3 simplexes, and 3 duplex ups with great attention to private and communal outdoor space. It is truly a unique development; no two units are alike. If you're looking for something that will truly impress you and offer so much more space than the average home, this is it! These impressive units live like single-family homes. The photos shown are from the actual unit.
