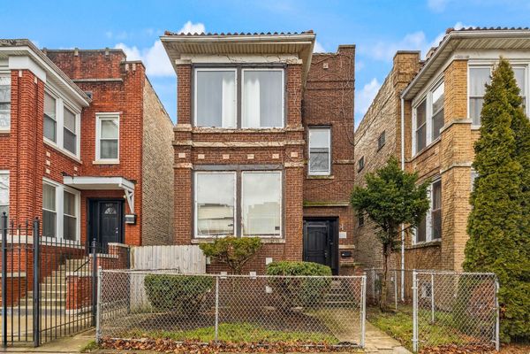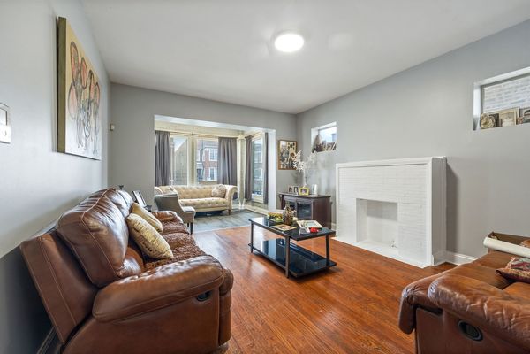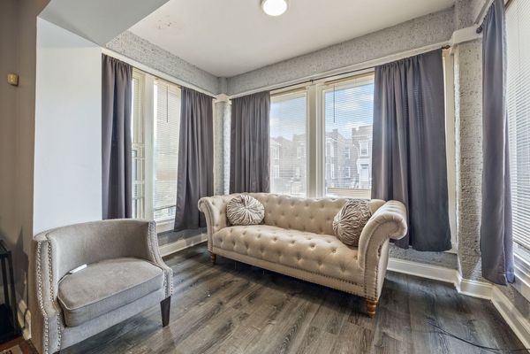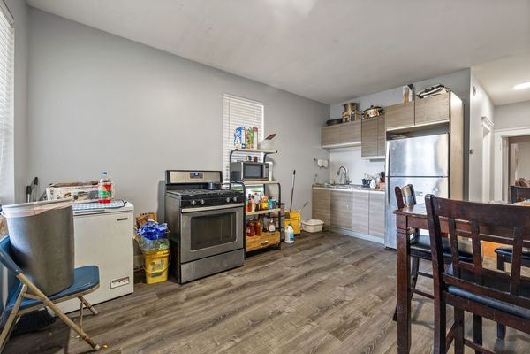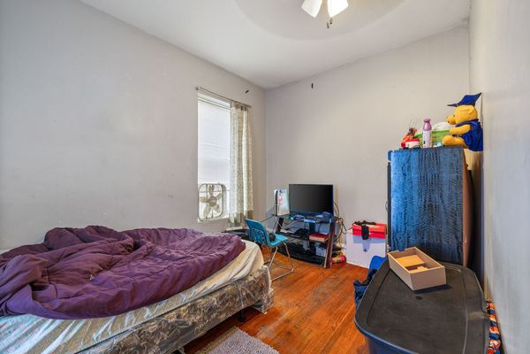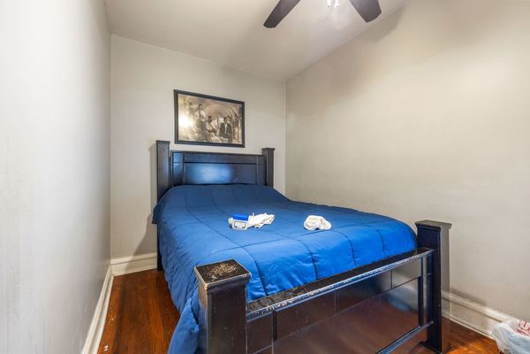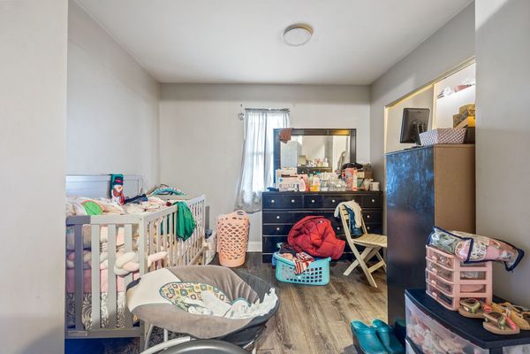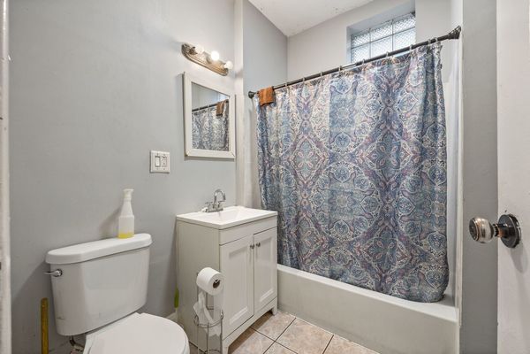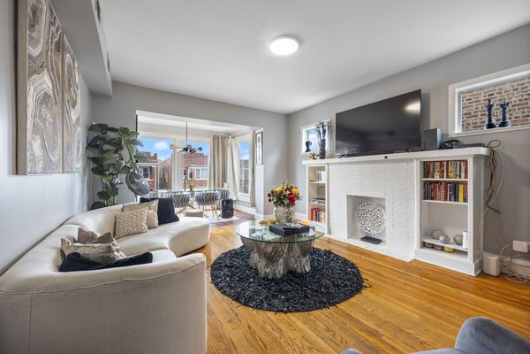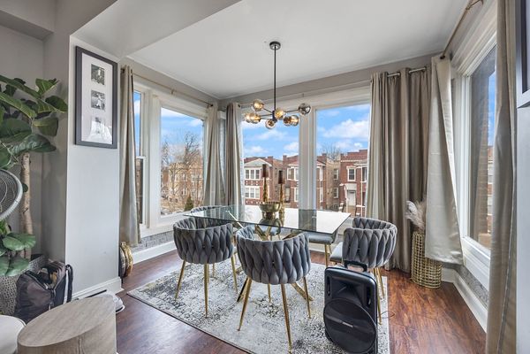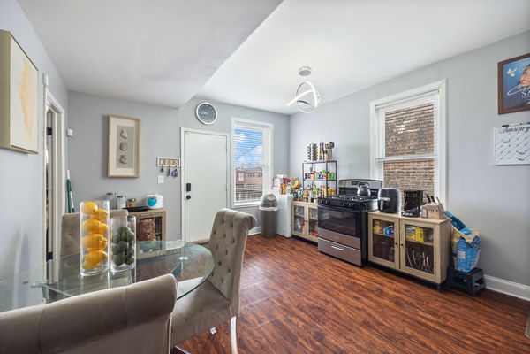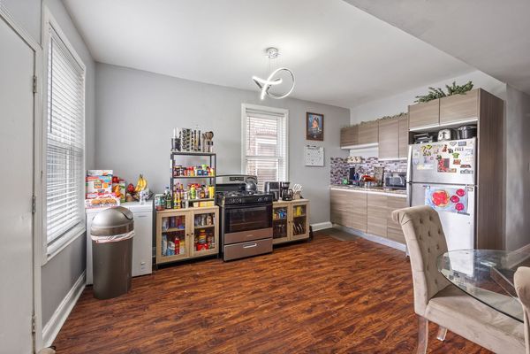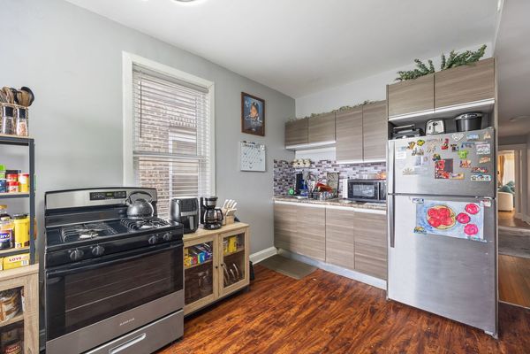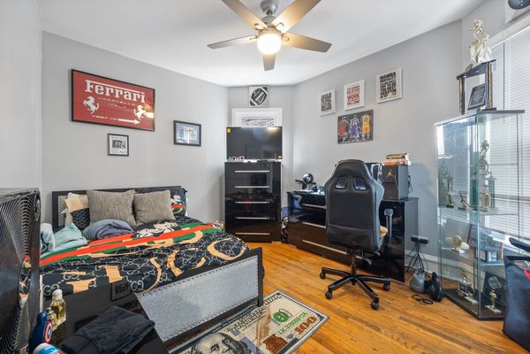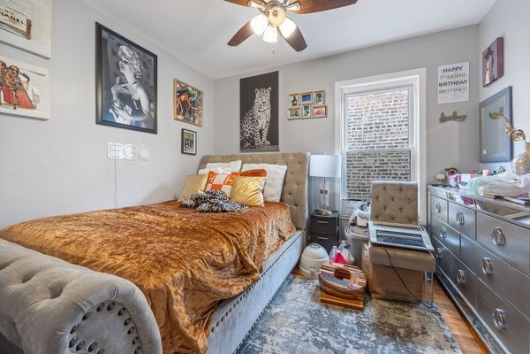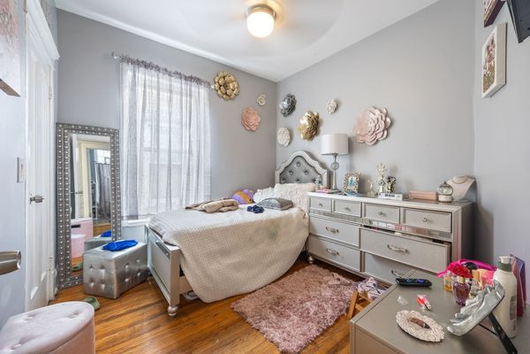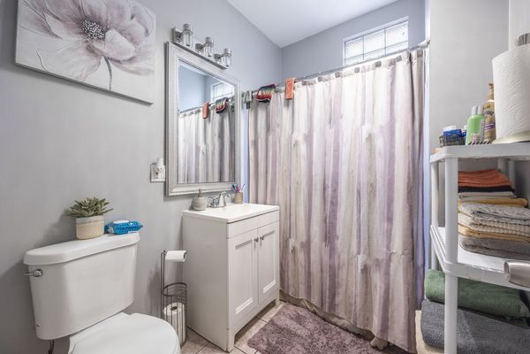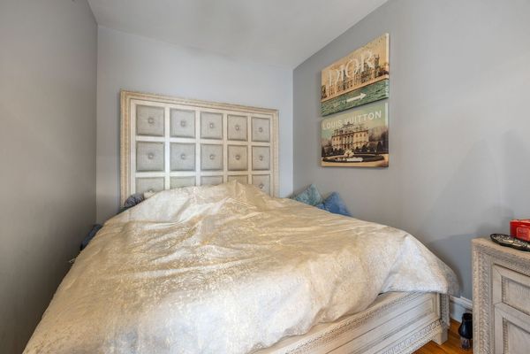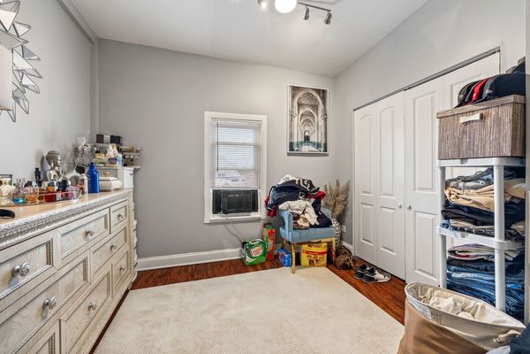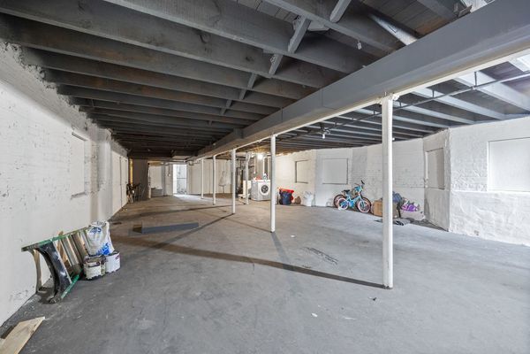5441 W Quincy Street
Chicago, IL
60644
About this home
Discover the possibilities of this multi-family unit nestled in the vibrant neighborhood of South Austin. Each unit features four spacious bedrooms, offering ample space and comfort for residents. Located just moments away from Columbus Park and Oak Park, and situated on a serene, well-maintained street, 5441 W Quincy presents a desirable living environment in the heart of the west side of Chicago. Key Features: Upgrades Galore: Recent upgrades to plumbing, electrical, heating, and cooling systems ensure a modern and hassle-free living experience for tenants. Convenient Location: Enjoy the convenience of nearby parks and recreational facilities, perfect for outdoor activities. Versatile Living: Whether you're an investor seeking rental income or a homeowner considering a multi-generational living arrangement, this property offers the versatility to accommodate various lifestyles. Income Potential: With its prime location and spacious units, this property already generates income with both units being tenant occupied. Neighborhood Charm: South Austin is a dynamic and up-and-coming neighborhood, offering a blend of urban amenities and community charm. Well-Maintained: The property is meticulously maintained, ensuring a turnkey investment opportunity for buyers. Transportation Access: Convenient access to public transportation and major roadways simplifies commuting and travel throughout the city. Potential: Explore the potential for future appreciation and growth in this rapidly evolving area of Chicago. Don't miss out on this exceptional investment opportunity in South Austin! Schedule a showing today!
