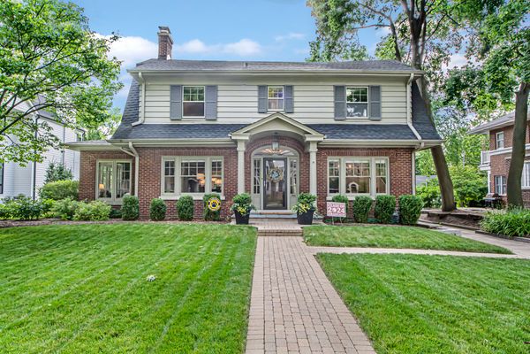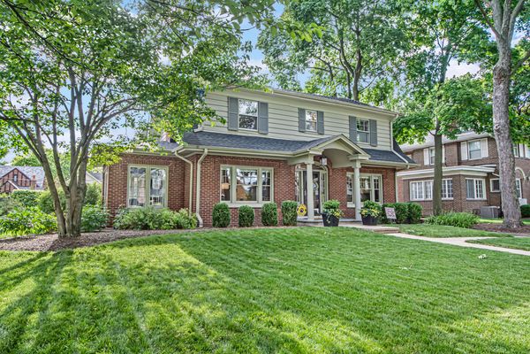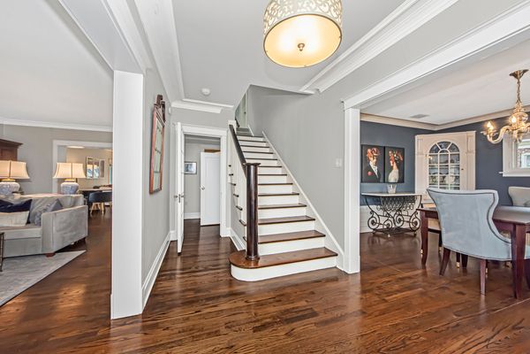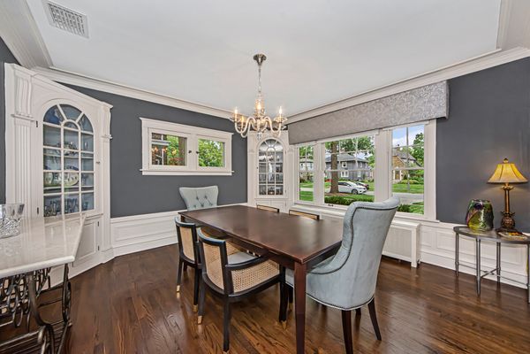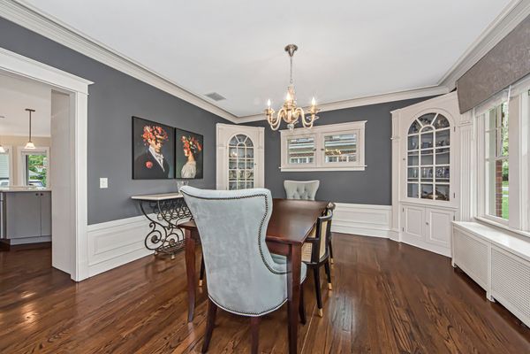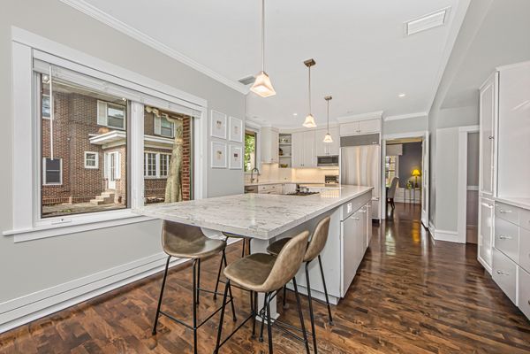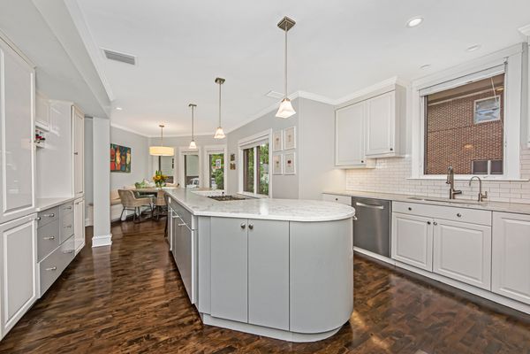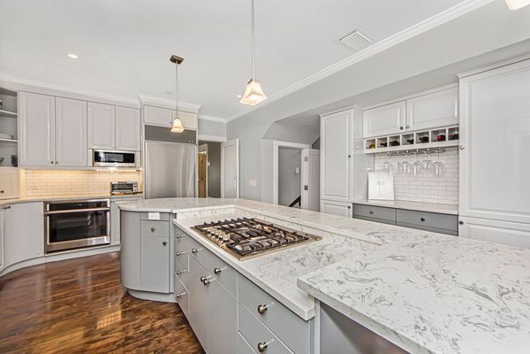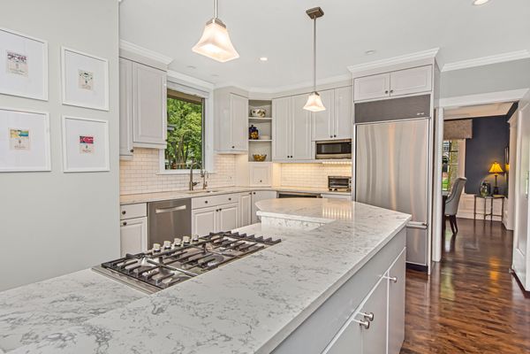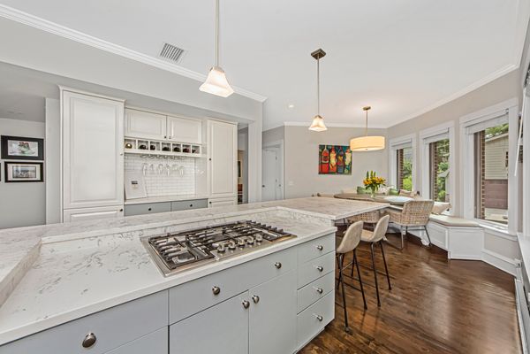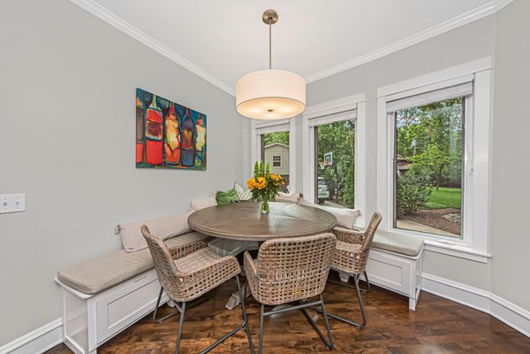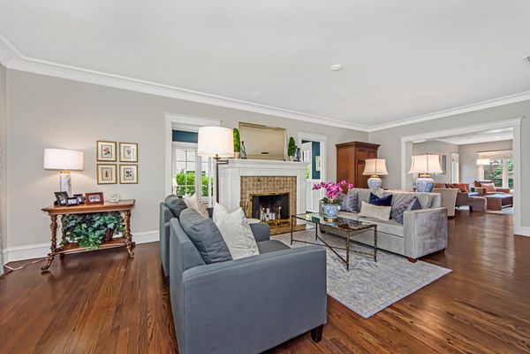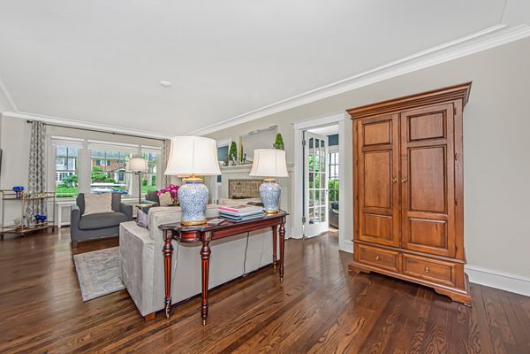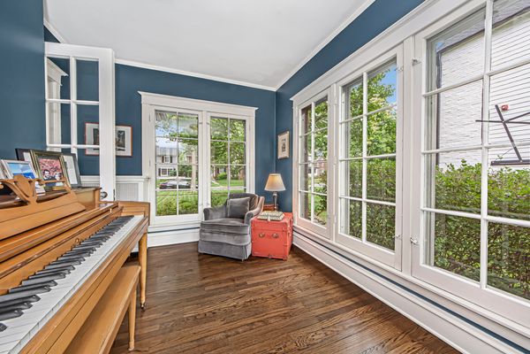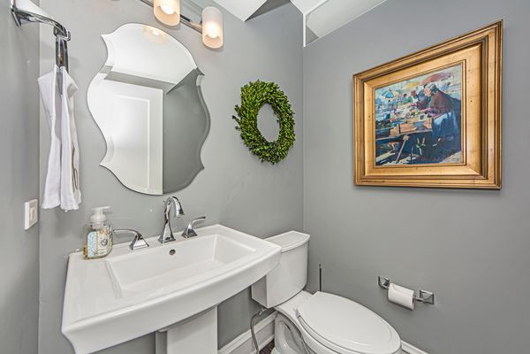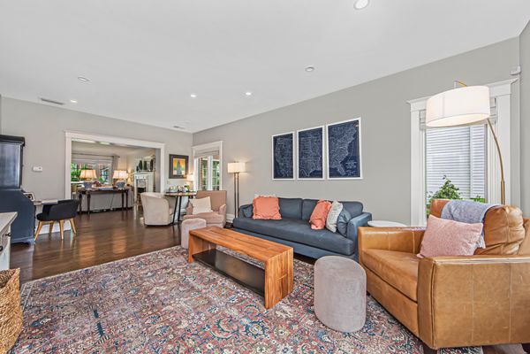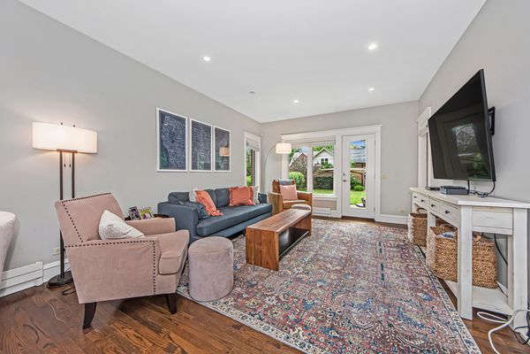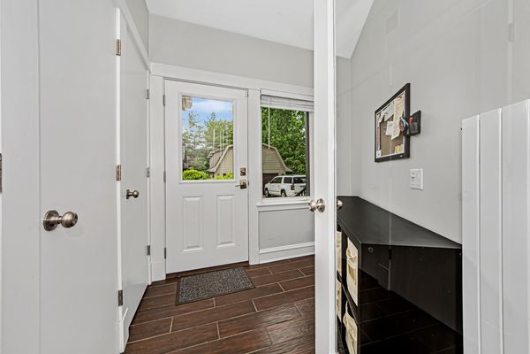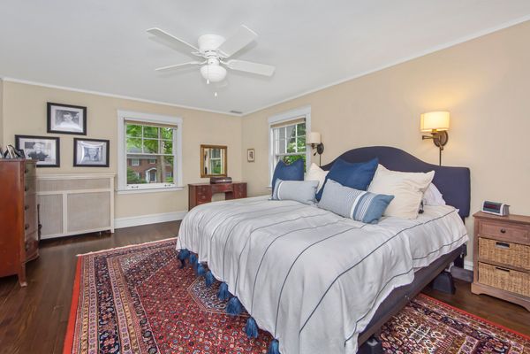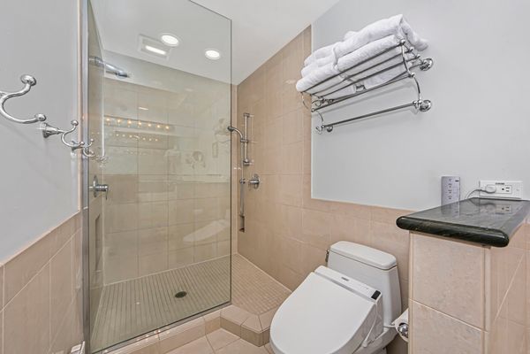544 Monroe Avenue
River Forest, IL
60305
About this home
Center entrance Colonial with excellent updates and space to spare! Classic curb appeal, truly move in ready, huge professionally landscaped yard and situated in prime location. First floor features charming foyer, generously sized formal living and dining rooms, and bonus sunroom/office. Beautifully updated kitchen flooded with light, high end appliances, island seating, eat in banquette dining, custom cabinets and designer finishes. First floor family room has views of large, lush yard and opens out to glamorous patio with bluestone hardscaping, plenty of space for both dining and lounging plus custom fire feature. Second floor offers 5 bedrooms and 3 full bathrooms including primary en suite bathroom with double vanity and walk in shower. Finished basement with large rec room, newly updated full bathroom luxe finishes and walk in shower, plus 6th bedroom with separate entrance and tall ceilings to accommodate workout equipment. Massive attic storage space, Custom garage built in 2017 also has enormous storage area on 2nd level. Tastefully updated and expertly maintained with room for everyone on stunning block in highly sought after location, convenient walk to award winning schools, Metra, Green Line, shopping, dining, parks, and more!
