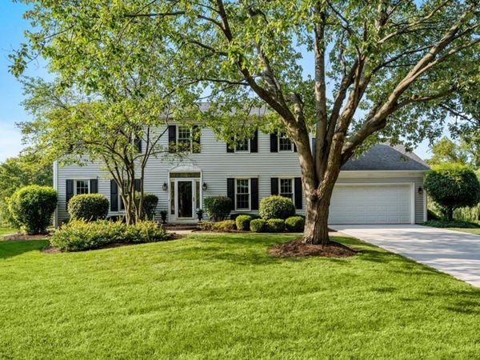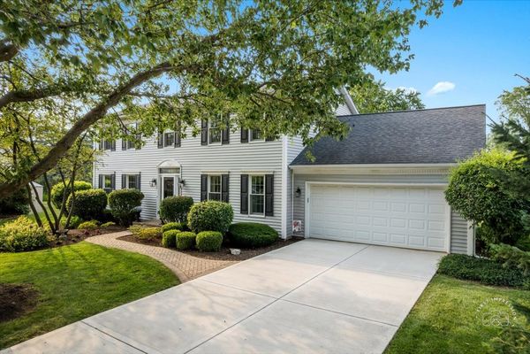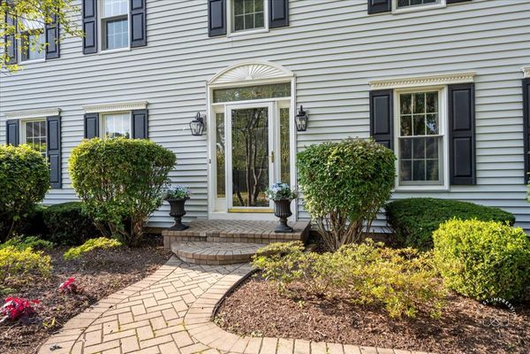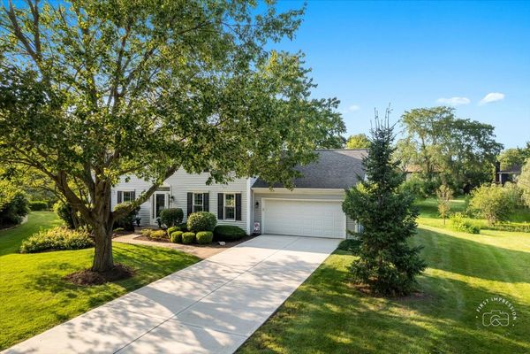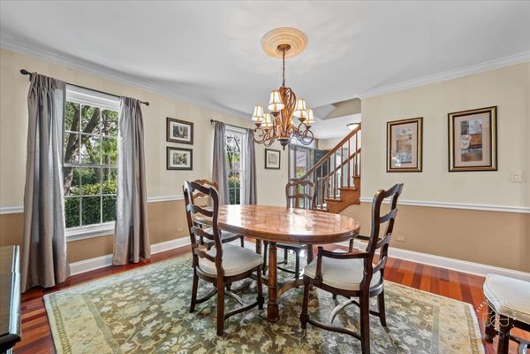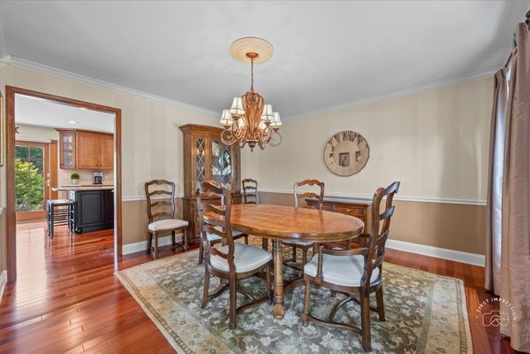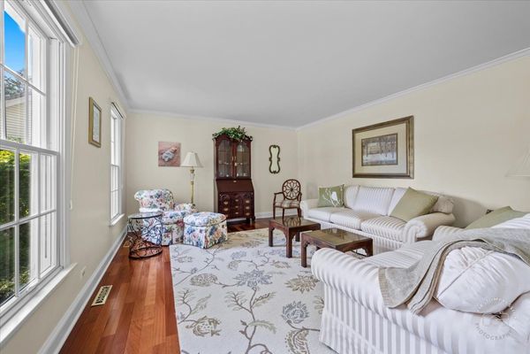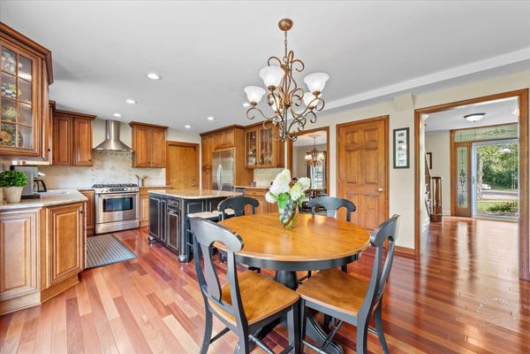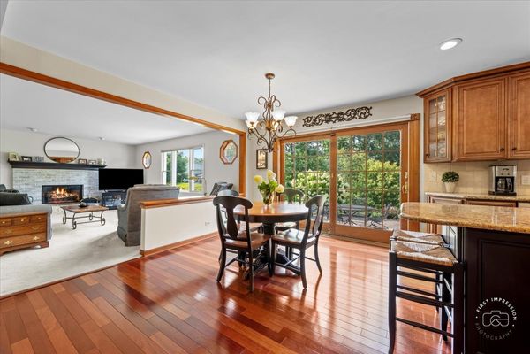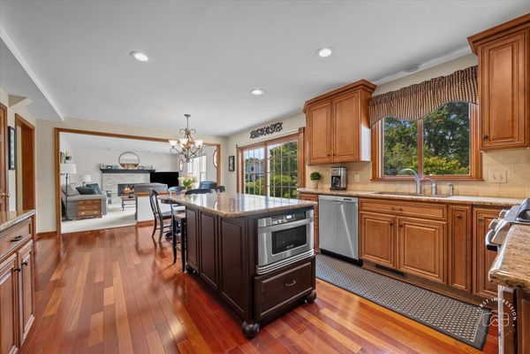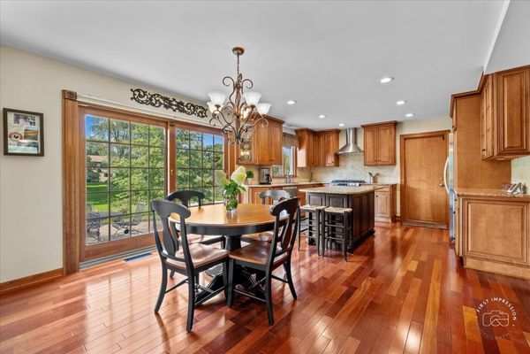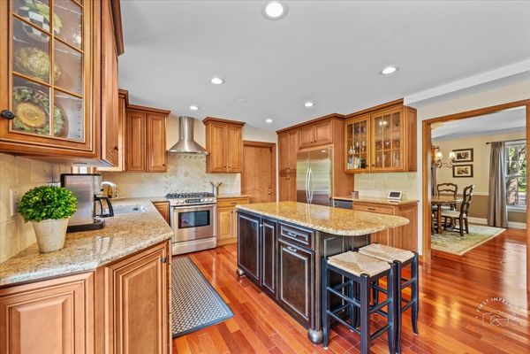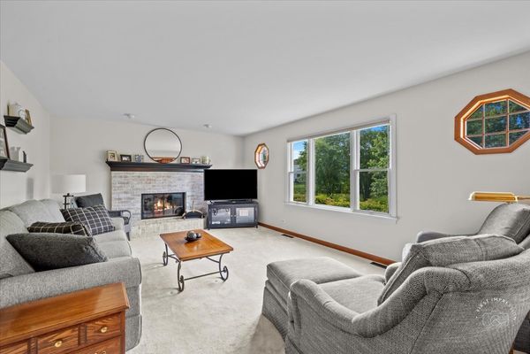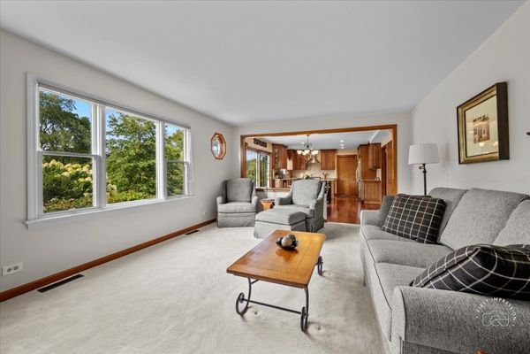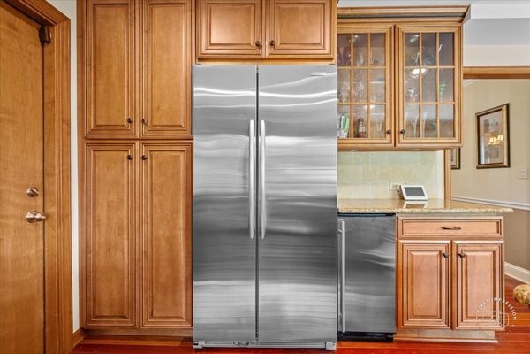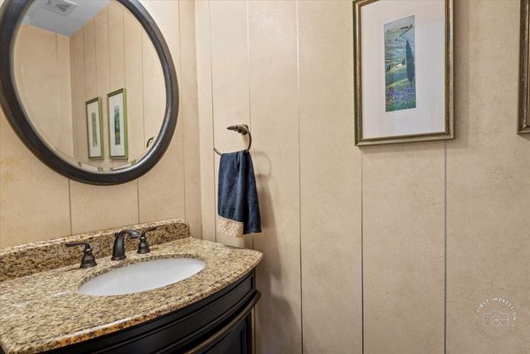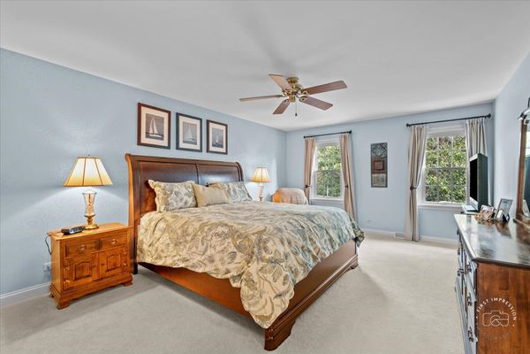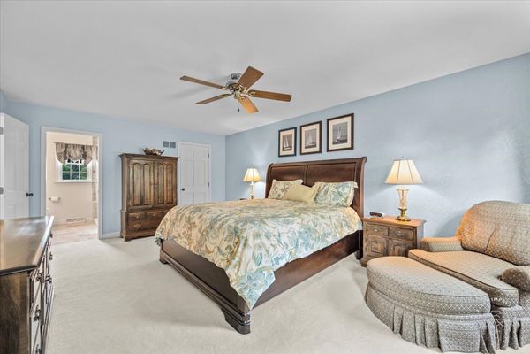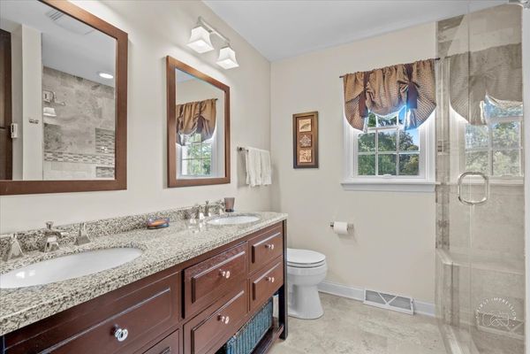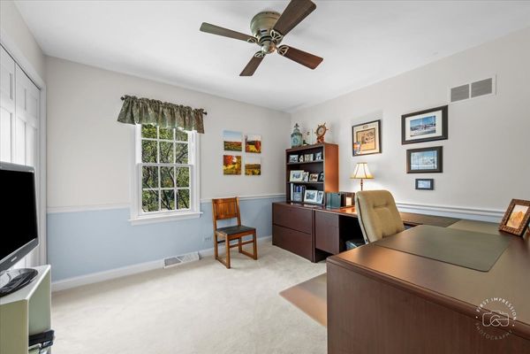544 Irvington Court
Bartlett, IL
60103
About this home
Welcome to this meticulously cared-for home, nestled on a serene cul-de-sac, offering tranquility and picturesque views of lush green space and a small stream. Lovingly maintained by the original owners, this property boasts an array of premium features that promise both comfort and luxury. As you step inside, you'll be greeted by the warmth of Brazilian cherry floors that flow seamlessly throughout the first floor. The kitchen is a chef's dream, showcasing custom cabinetry, granite countertops, and high-end stainless steel appliances. Upstairs, you'll find four spacious bedrooms, each equipped with large closets, providing ample storage. The master suite is complete with a luxurious ensuite bathroom featuring heated floors. The finished basement offers flexible space, ideal for a family room, home office, or the addition of an extra bedroom to accommodate your growing needs. The attached 2 car garage is an extra 5 feet deep, providing ample space for storage. Location is key, and this home is the perfect location!! The Bartlett Trail is just across the street, perfect for nature walks and outdoor activities. Additionally, the home is conveniently located close to the train station, Downtown Bartlett, and many parks offering easy access to commuting options and local amenities. Don't miss the opportunity to make this beautiful home your own. Schedule a viewing today and experience the charm and comfort it has to offer!
