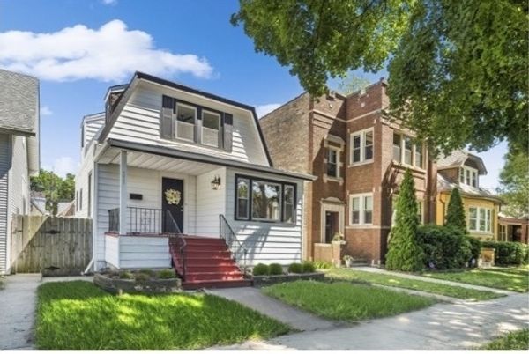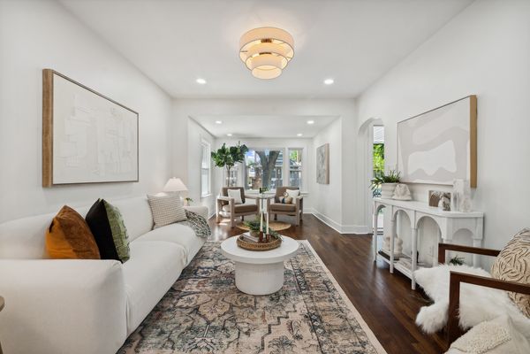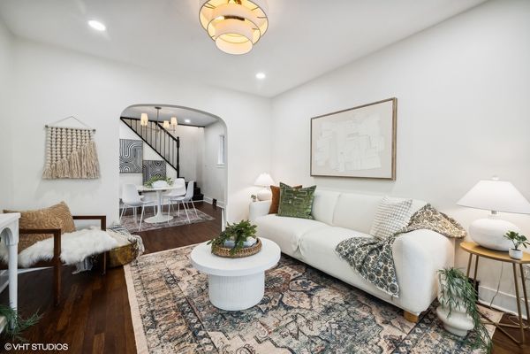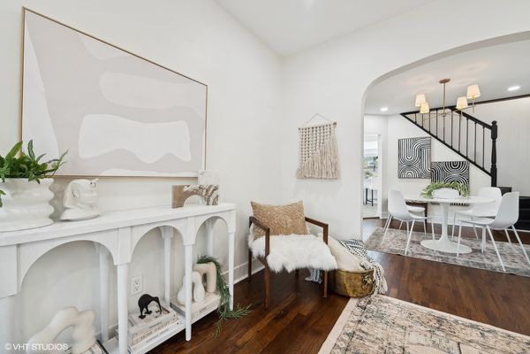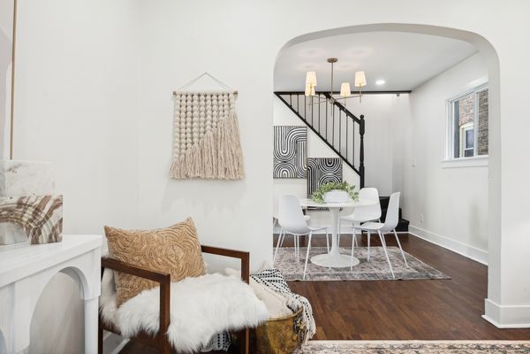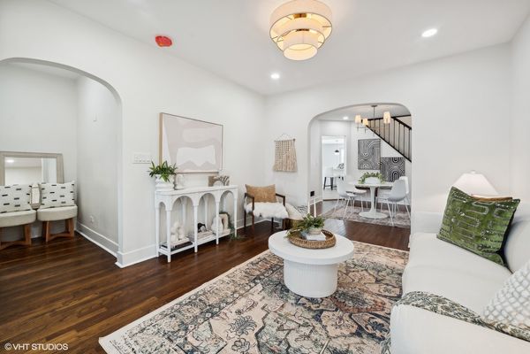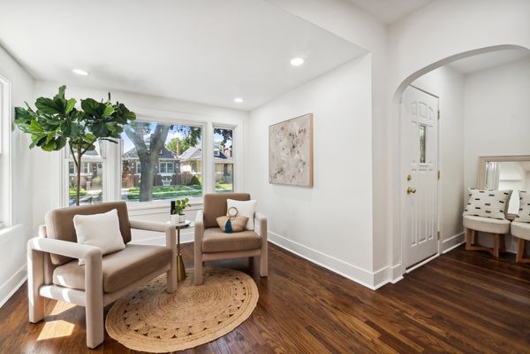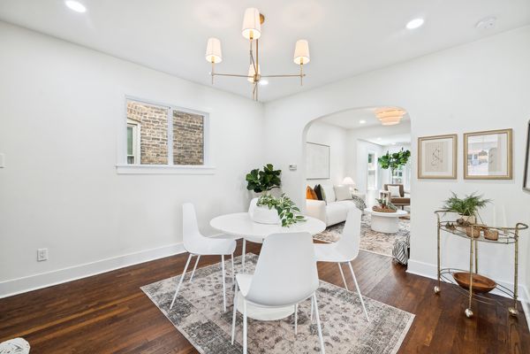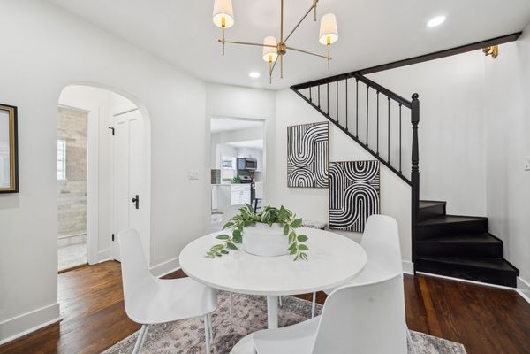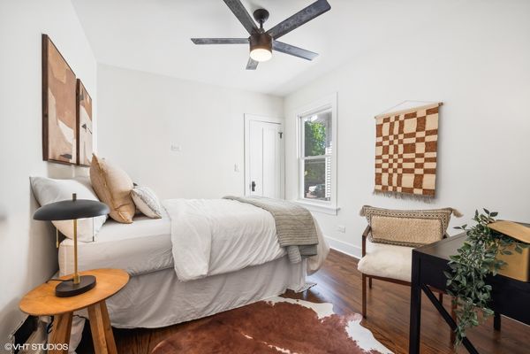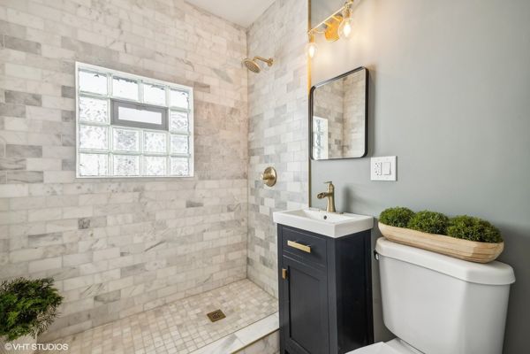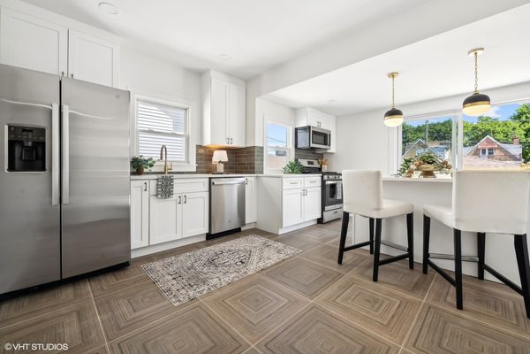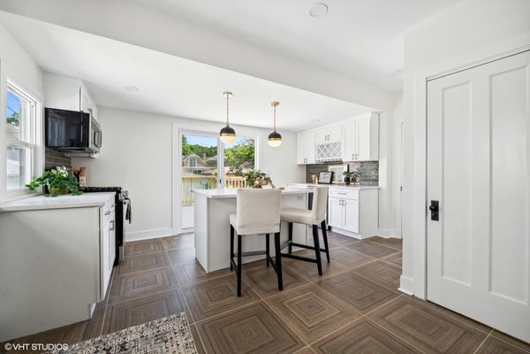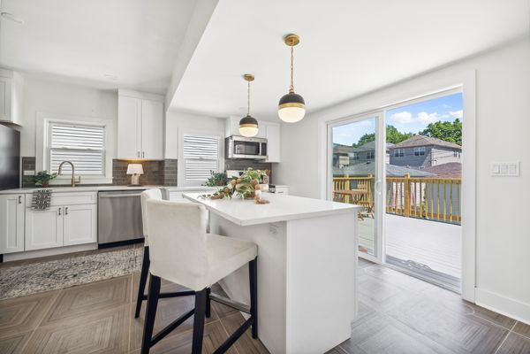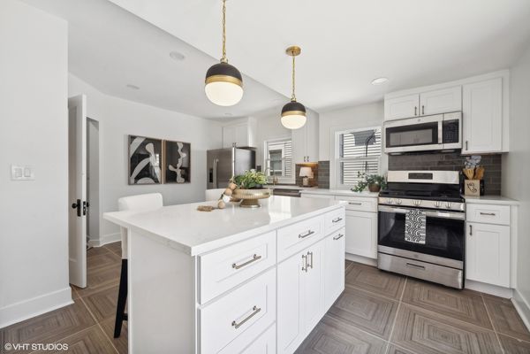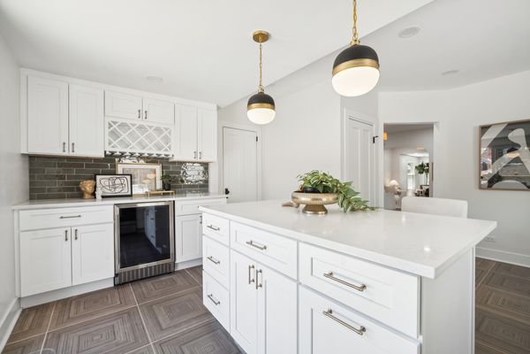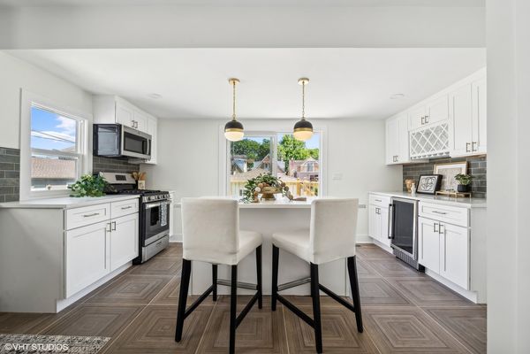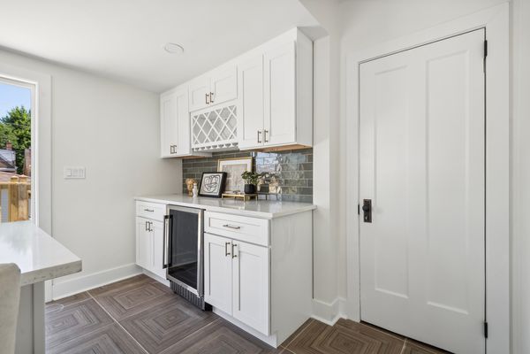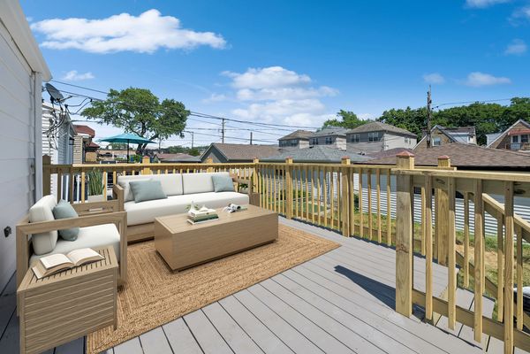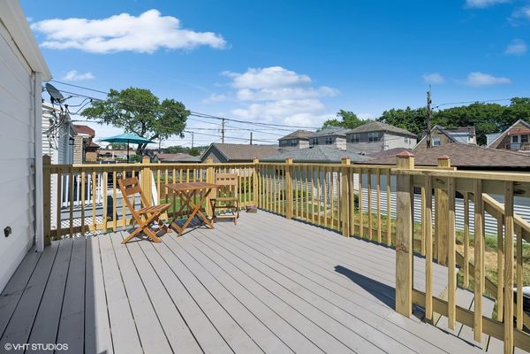5435 N Lieb Avenue
Chicago, IL
60630
About this home
Welcome home to this incredibly rehabbed beauty on a tranquil tree-lined street in Jefferson Park. Completely reimagined in 2024, this 5 bedroom sanctuary is ready for its lucky new owner. Step into a bright and airy living room and sunroom, adorned with refinished hardwood floors that set the tone for the entire home. The main floor features a bedroom and marble bathroom. Entertain with ease in the separate dining room, seamlessly connected to the show-stopping and expanded new kitchen. This culinary masterpiece boasts striking new flooring, new stainless steel appliances, a wine fridge, and a spacious walk-in pantry. Gather around the sleek island for casual dining, or step through new sliding doors onto a sprawling new Trex deck, perfect for hosting gatherings in your fantastic backyard. Upstairs, discover plush new carpeting, a modern full bath, and three inviting bedrooms. The primary bedroom impresses with dual closets, including a thoughtfully designed walk-in space for ample storage. The finished basement is a haven unto itself, featuring a generously sized family room, a fifth bedroom, utility room and loads of storage. Every detail has been upgraded, from the roof, electrical systems to the mechanicals, appliances, and all cosmetic finishes. Situated on a desirable block, this home is ideally located near parks, Mariano's, transportation options including .5 mile to the Forest Glen Metra, and more.
