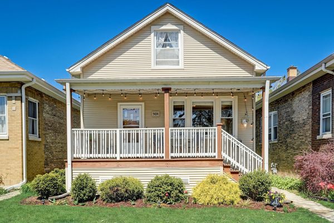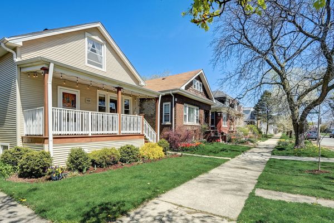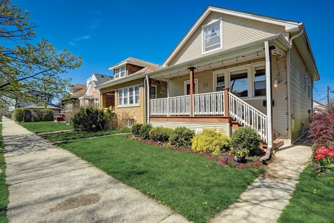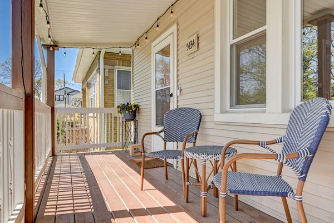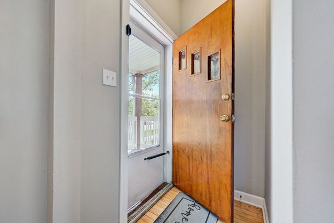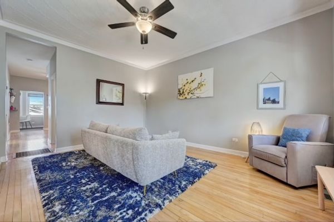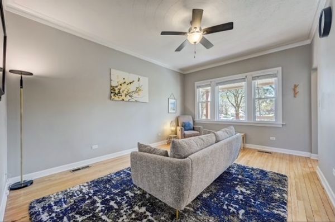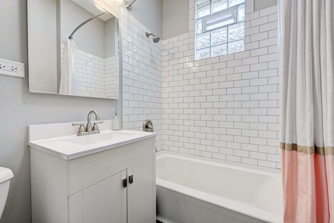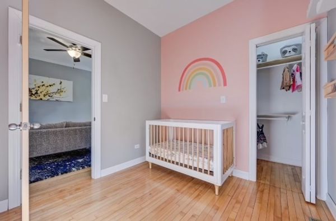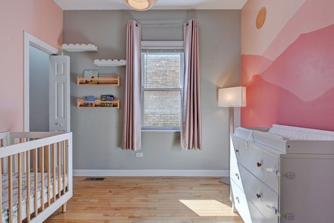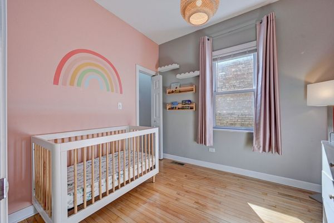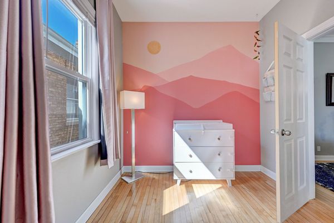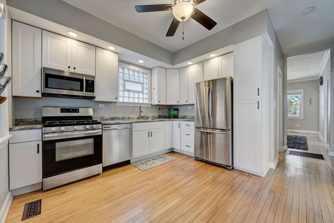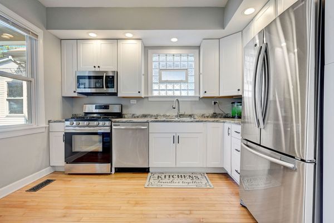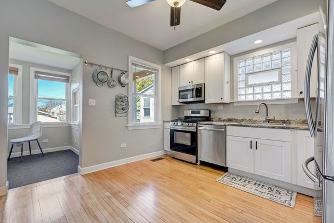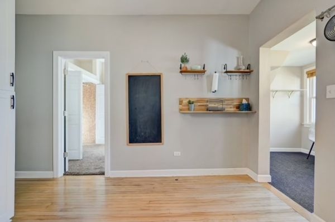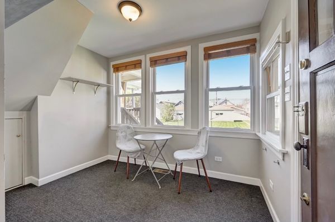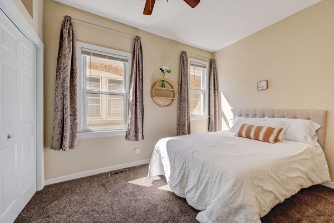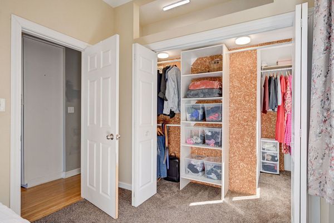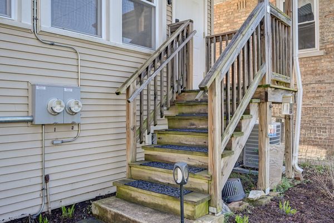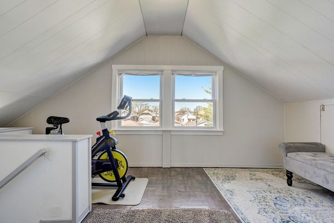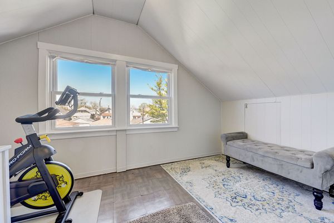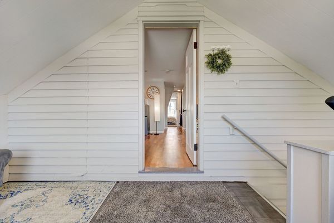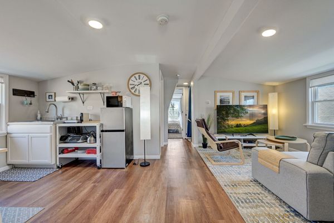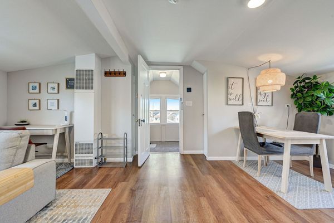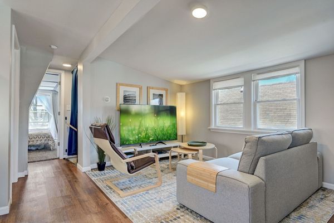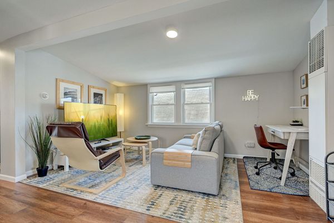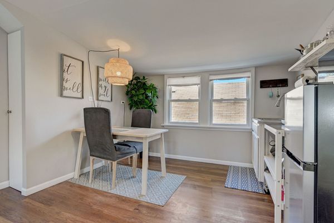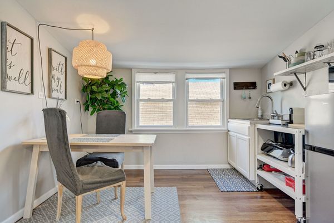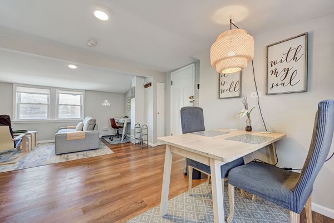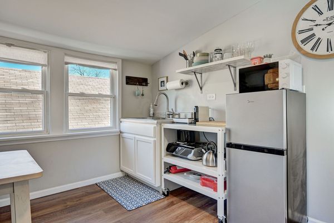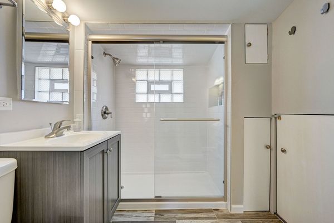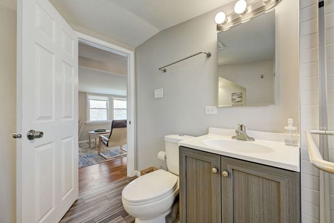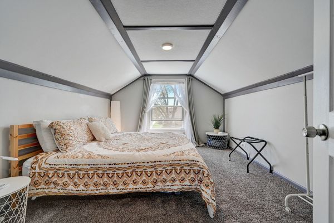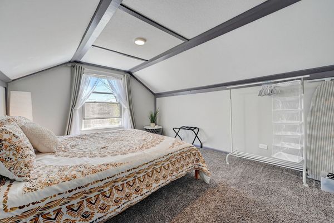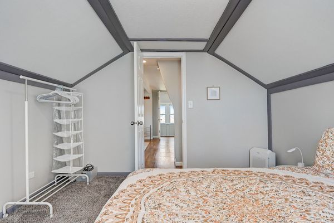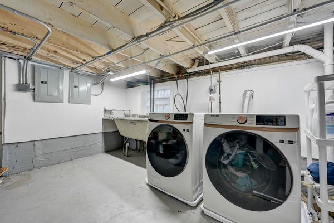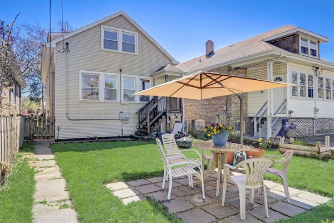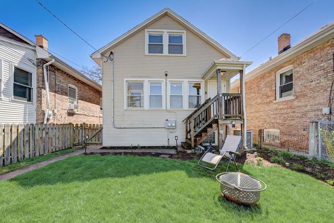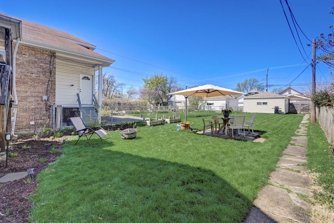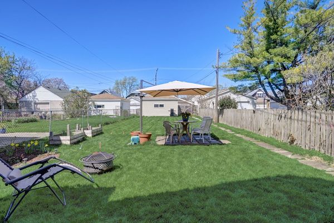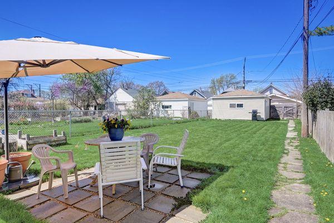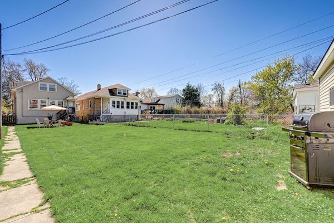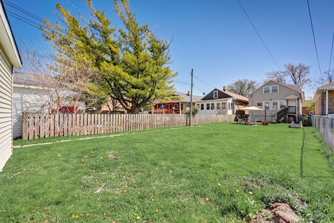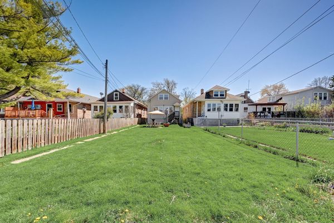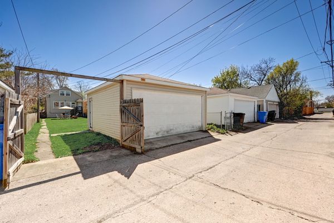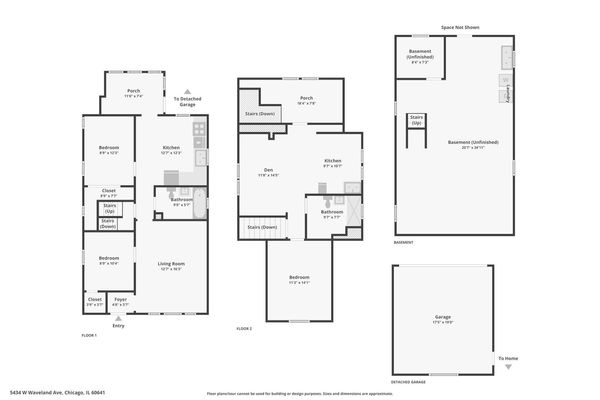5434 W Waveland Avenue
Chicago, IL
60641
About this home
You just found your new home in the fun, friendly, and walkable Portage Park neighborhood! Whether you are looking for a single family home or a 2-flat, this home can work well for you! Oh that YARD and FRONT PORCH! They are HUGE and RARE in the city with it's 30x182 size. It is the perfect space for your games, relaxing, gardens, parties or pets to enjoy. Inside the home you will find it sunny and quite cozy! The sunny second floor makes the perfect in-law suite or parental alcove with it's spacious bedroom, large remodeled full bath, second living room/den/office, kitchenette and private entry with elevated enclosed porch overlooking the lovely oasis of a backyard. This level was completely gutted and updated in 2021! It received all new electric, plumbing, insulation, and drywall. On the first floor you will enjoy a spacious living room with hardwood floors and 3 large windows overlooking the large front porch. This level also has 2 bedrooms, 1 bath, remodeled eat in kitchen, and bright enclosed porch overlooking the backyard making an excellent office, playroom, mudroom, dining area or craft room. Everything on the first floor was remodeled in 2019/2020, including all new kitchen appliances! Furnace and A/C (1st floor) replaced in 2020, as well as gas forced air wall furnace (2nd FL) in 2021. A front loading washer/dryer (2023) is installed in the basement beside a handy double utility sink. The basement is great for storage and a workshop. This home's 1st and 2nd floor are already metered separately, have separate water heaters, separate heating/cooling units, have private entrances for both, and are connected by the interior lockable stairwell allowing you to rent rent one level while living in the other. One can also enjoy the 3 bed/2 bath house as their own single family home! Current owners earned $17, 000 in short term rental income of the 2nd floor in 2023. Cars and storage, no problem here! The unfinished basement (6 foot +/- ceiling height) is ready for your interior goods while the 2 car garage is ready for your machines on wheels. Due to the 30 ft wide lot you also have a carport beside the garage with a double gate opening for another car, boat, or wheeled machine...or maybe a basketball goal. Walk to the treasured Portage Park, Chopin Park, 6 Corner Target, Aldi, Jewel Osco, Taco Feliz, Portage Grounds, and many other local businesses. Addison bus is one block away and takes you straight to the Addison Blue Line for easy access to the Loop. Easy access via car to Metra and I-90/94. 20 minutes to O'hare by car or 45 minutes by CTA. This is truly a wonderful opportunity to own or rent in Chicago!
