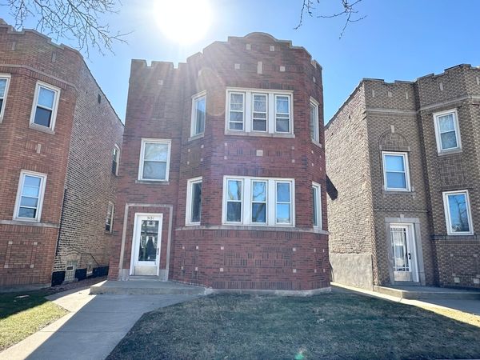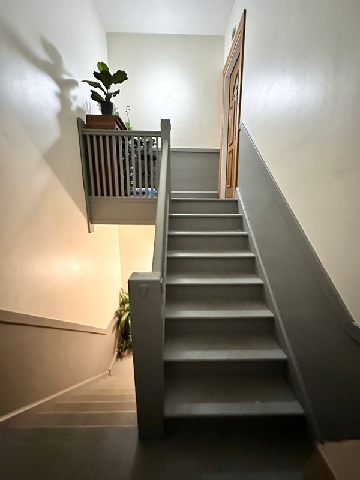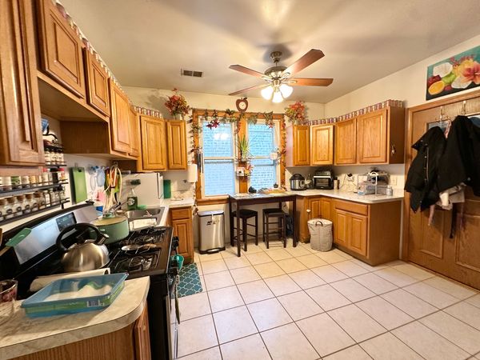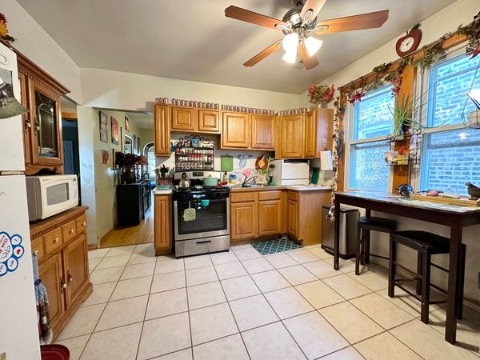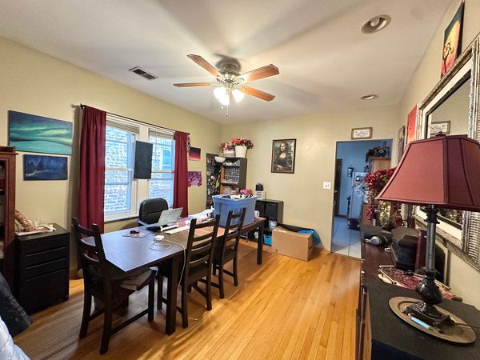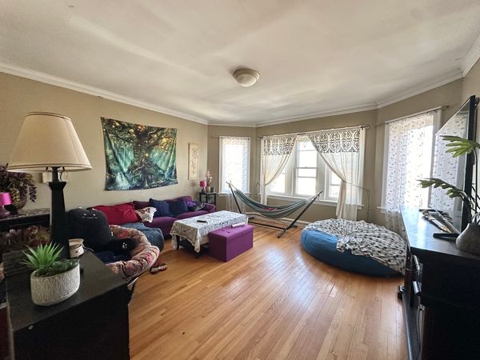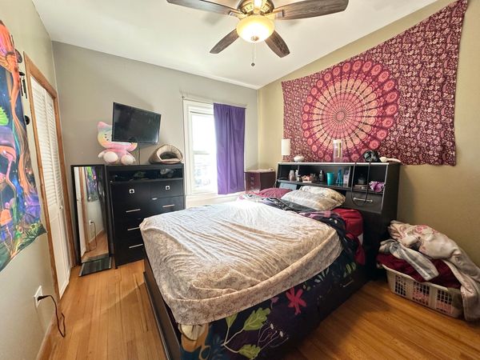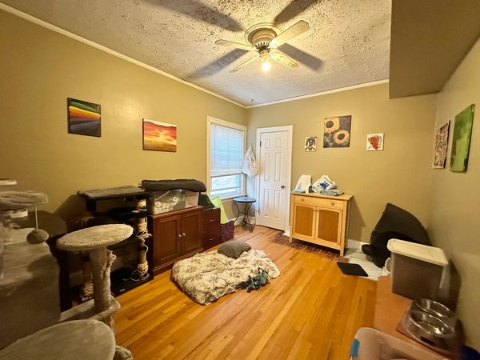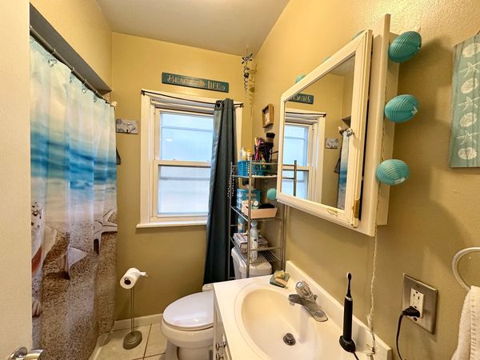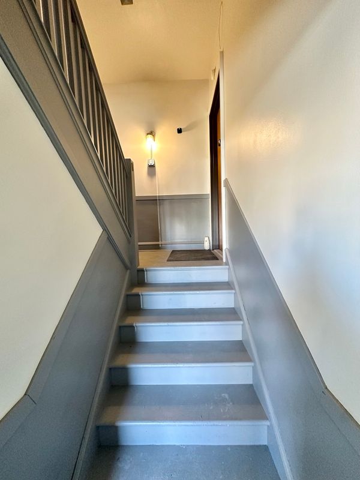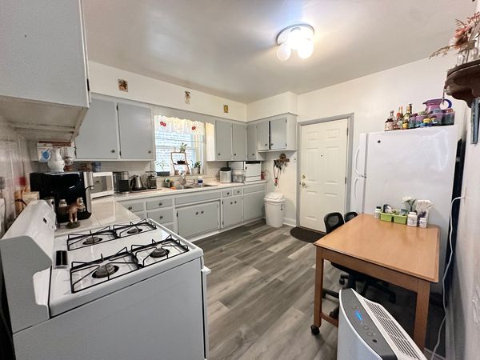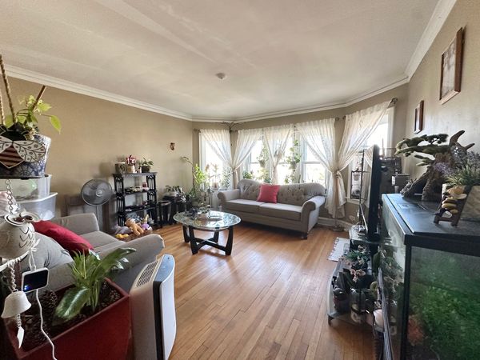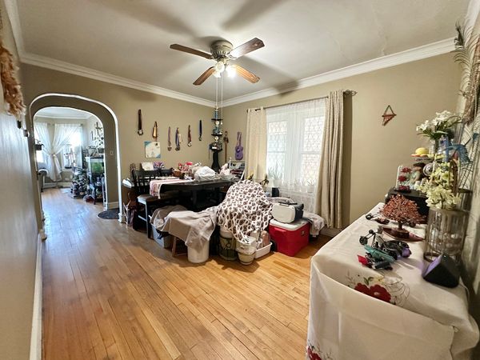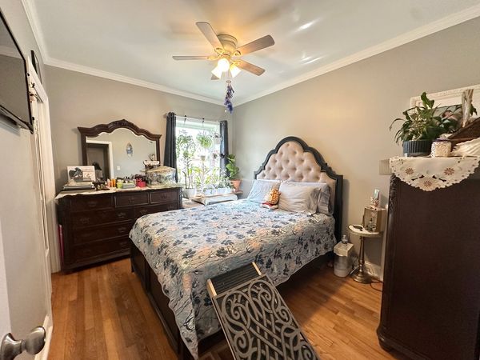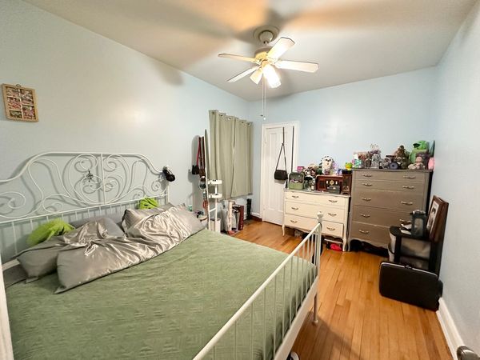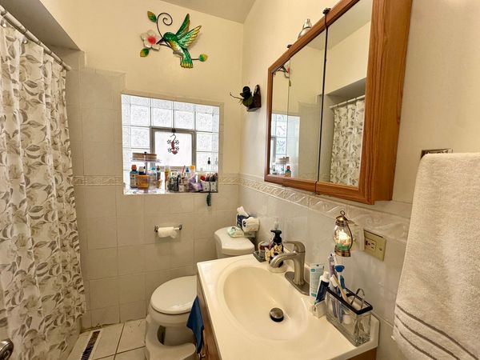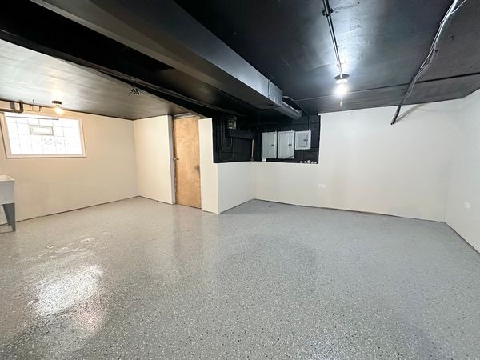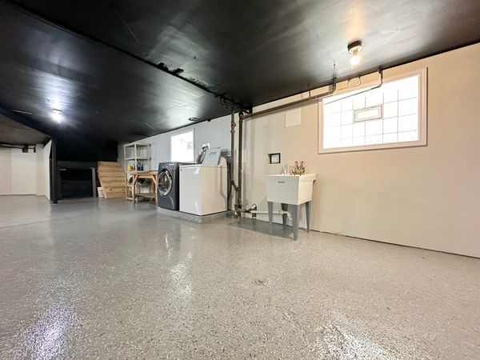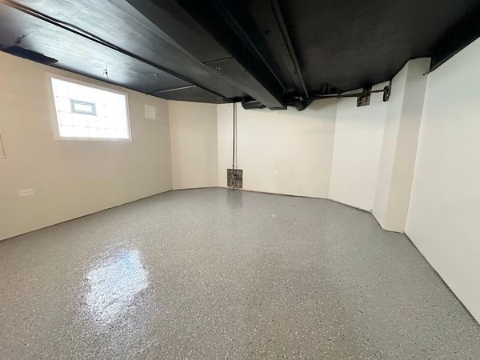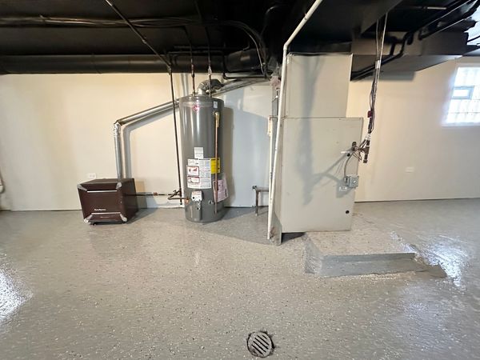5431 W 64th Street
Chicago, IL
60638
About this home
Welcome to your perfect investment opportunity in the heart of The Clearing neighborhood! This charming bungalow 2-flat boasts an ideal location close to Midway Airport, ensuring convenience for travelers and locals alike. Each unit within this meticulously maintained property offers a comfortable layout, featuring two spacious bedrooms, a well-appointed kitchen, a cozy dining room, and a generous living room perfect for relaxation and entertainment. Additionally, each unit includes a full bathroom, providing optimal convenience for residents. The basement of this property has been thoughtfully finished with an open-concept design, offering endless possibilities for utilization. Whether you envision it as a recreational space, a home office, or additional living quarters, this versatile area adds considerable value to the property. Outside, a two-car garage provides ample parking space and storage options, ensuring convenience for residents and adding to the property's desirability. With its prime location near shopping centers and transportation, this bungalow 2-flat presents an exceptional opportunity for both investors and owner-occupants alike. Don't miss out on the chance to own a piece of The Clearing's vibrant community - schedule your viewing today!
