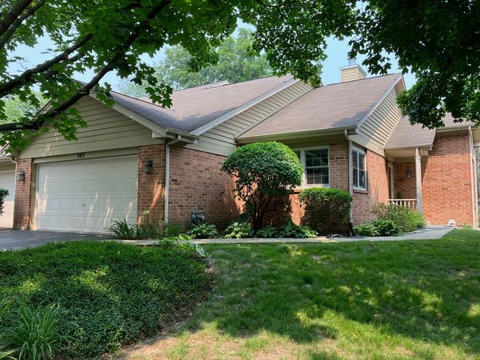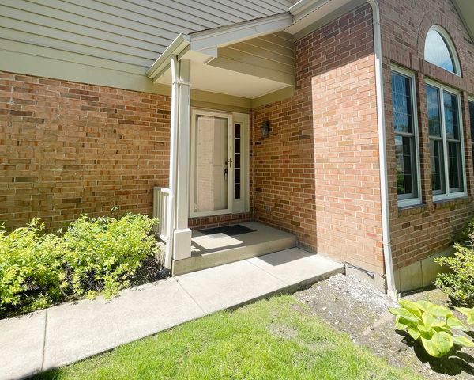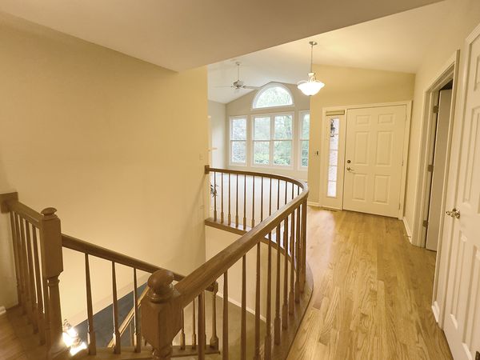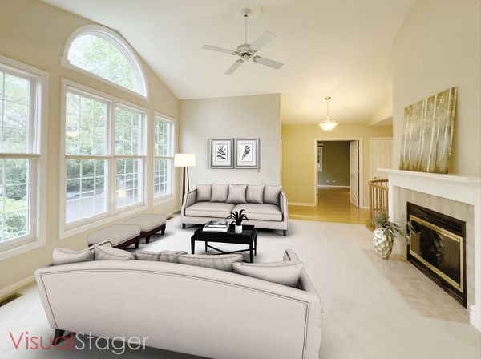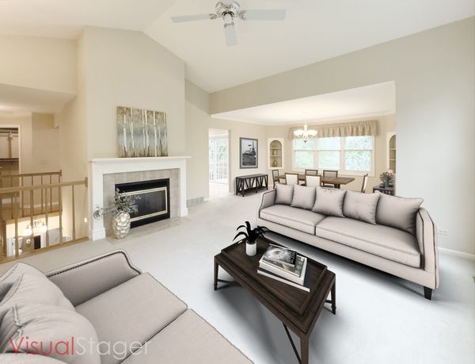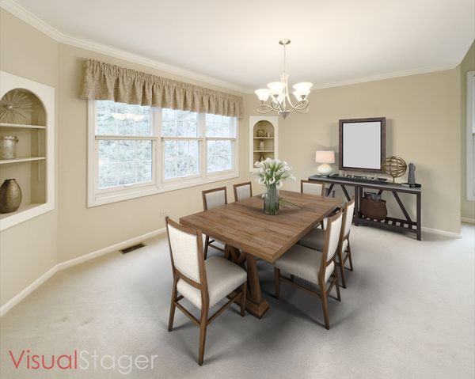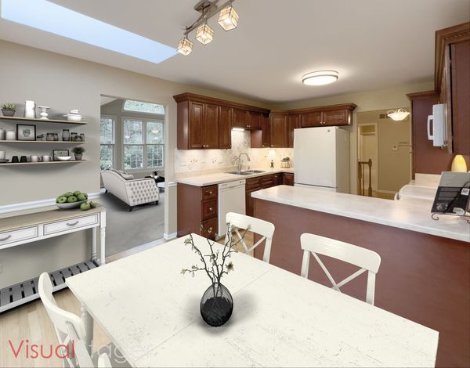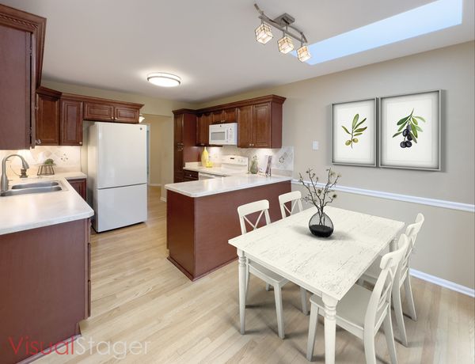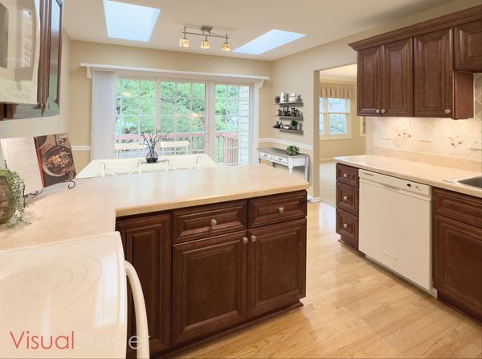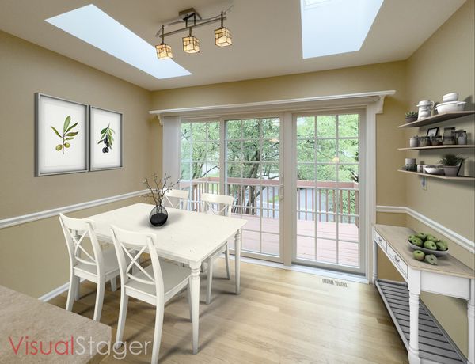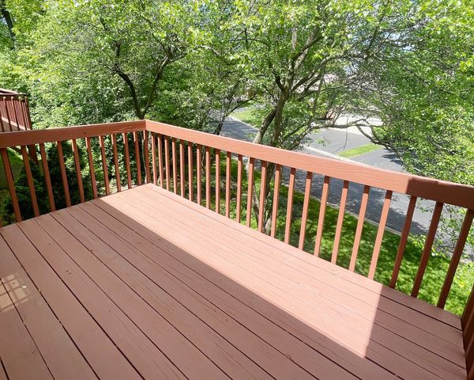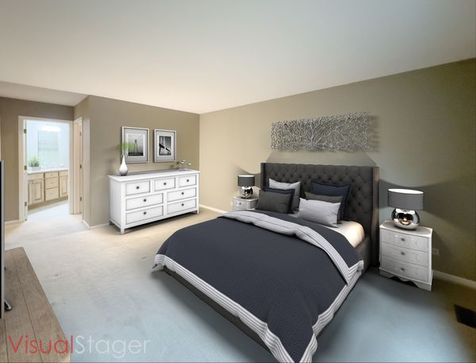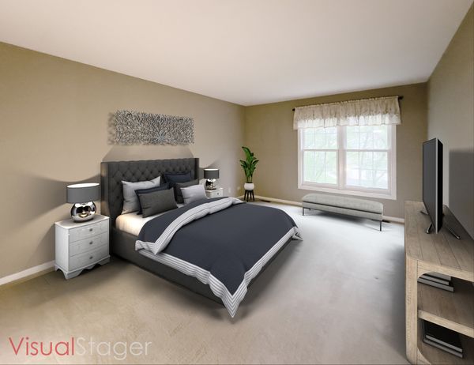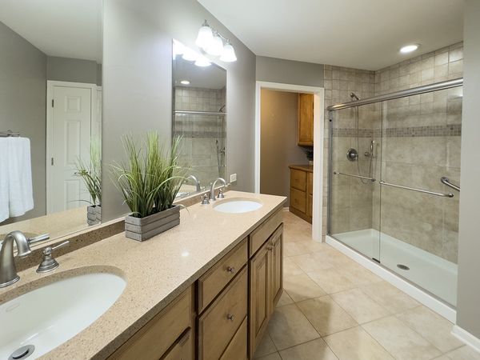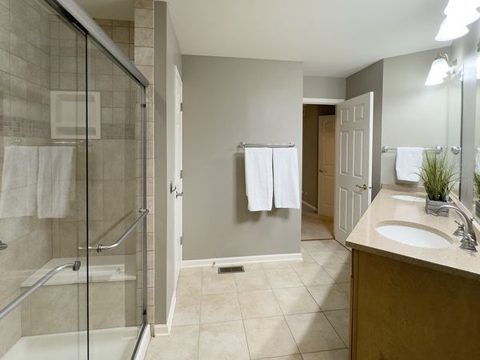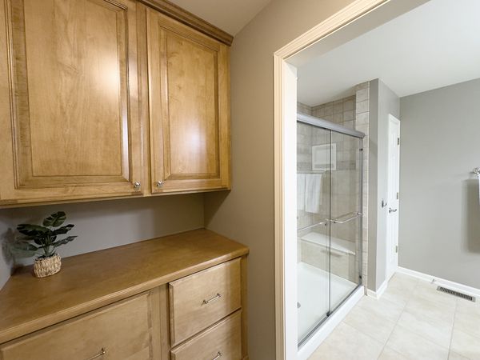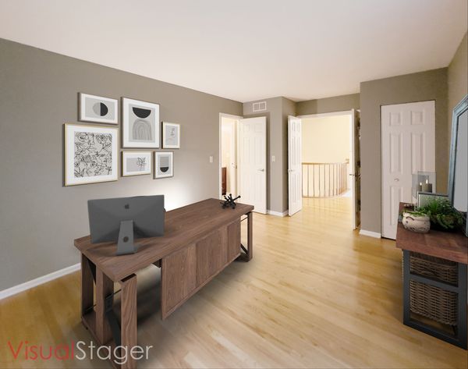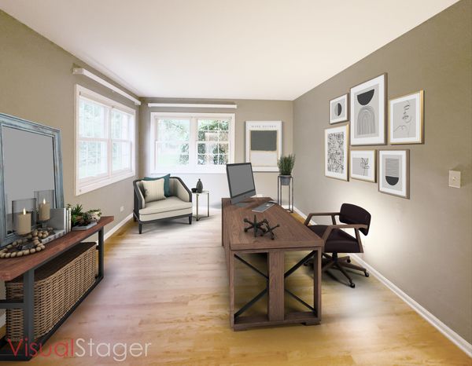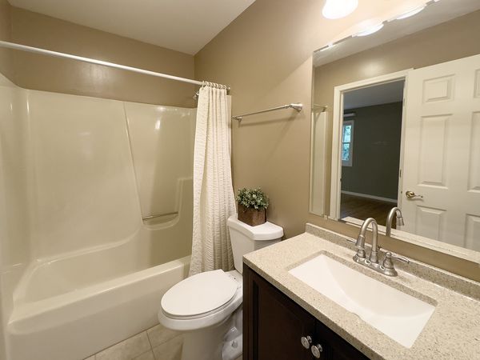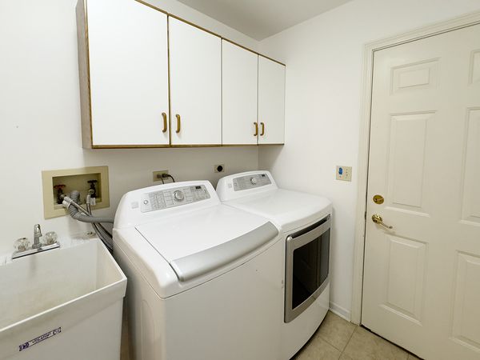543 Shagbark Drive
Elgin, IL
60123
About this home
Welcome to this fabulous 3-bedroom, 3-bathroom Ranch END UNIT townhouse with a full finished walkout basement, offering approximately 2700 sq ft of finished living space + additional storage galore! Nestled in the scenic Hickory Ridge community of West Elgin, this home sits on a beautifully landscaped lot surrounded by towering trees. Conveniently located off the Randall Rd Corridor, this home boasts a spacious 2 car garage with ample storage. The main floor features a vaulted great room with fireplace, perfect for relaxing evenings. The stunning kitchen is a chef's dream with its gorgeous cabinetry, sunny breakfast area with direct access to large private deck. The main floor master suite is a true retreat with a custom walk-in closet and a luxurious ensuite bath complete with deluxe custom cabinetry, double sinks, and gorgeous spa-like walk-in shower. The second bedroom on the main floor offers direct access to a 2nd full bath and can also serve as a home office or den. A main floor laundry completes this level. A dramatic open curved staircase leads to the walkout lower level, where you'll find a spacious family room, a recreation room with a wet bar, and a craft area with built-in bookshelves. The lower level also features a beautiful third bedroom, with full bath, perfect for guests. Expansive storage space and room for exercising. Nature enthusiasts will love the great outdoor spaces this home offers, including a huge deck nestled among the trees and a large paver patio off the lower level, perfect for entertaining or enjoying peaceful mornings. Location is outstanding! 5 minutes to Grocery and super stores! Only 30 minutes to O'Hare airport, and one hour outside Chicago- this is true GEM with abundant parks, shopping, bike trails and more! The best in Luxury Ranch Living! Feels like a single family but enjoy your weekends with lawn and snow removal covered!
