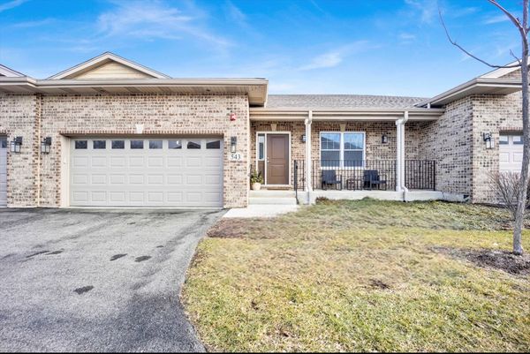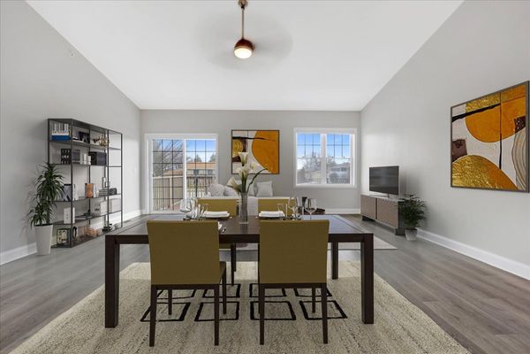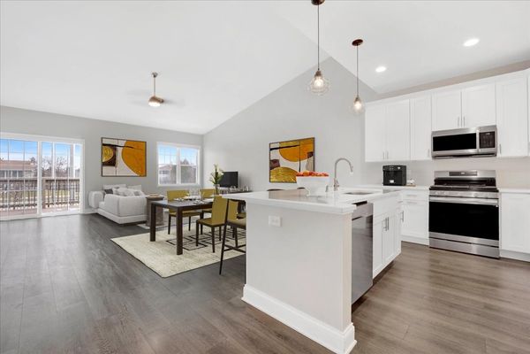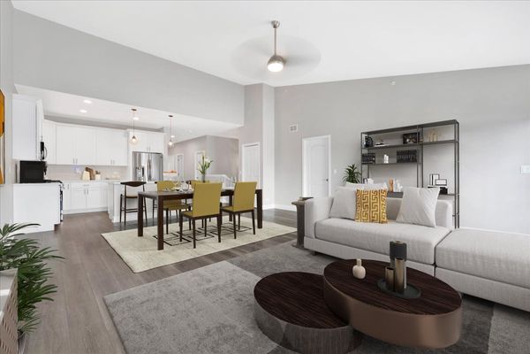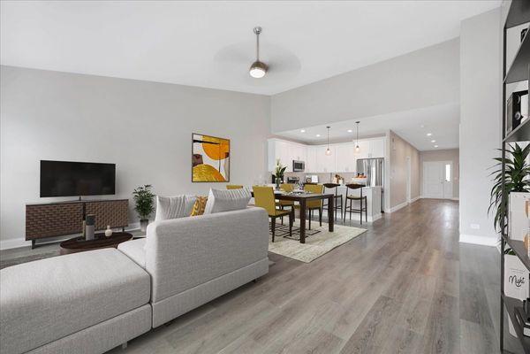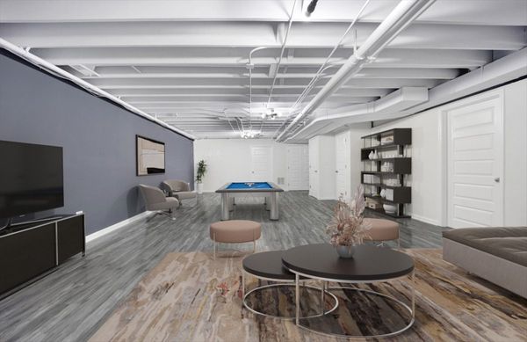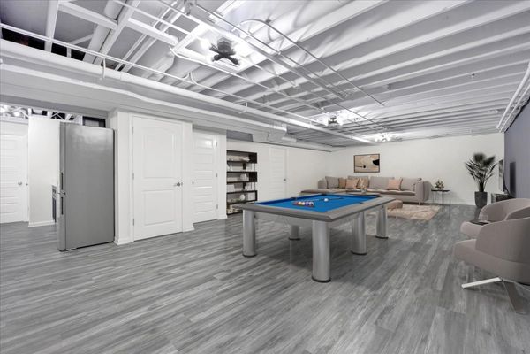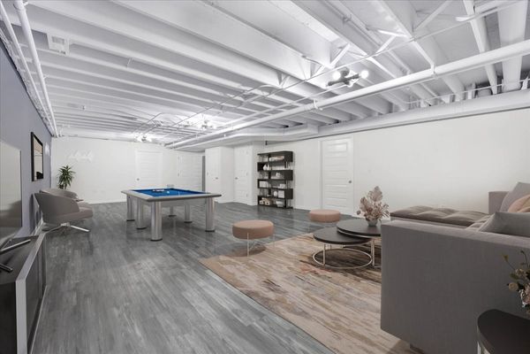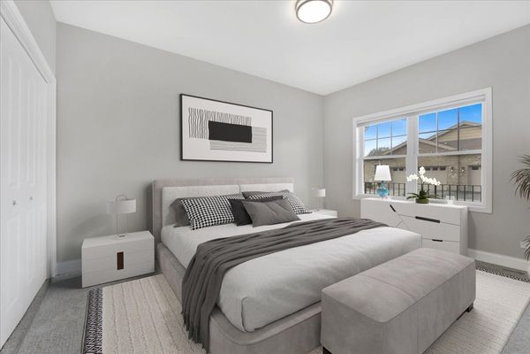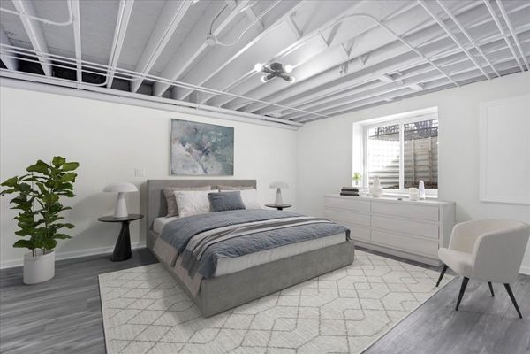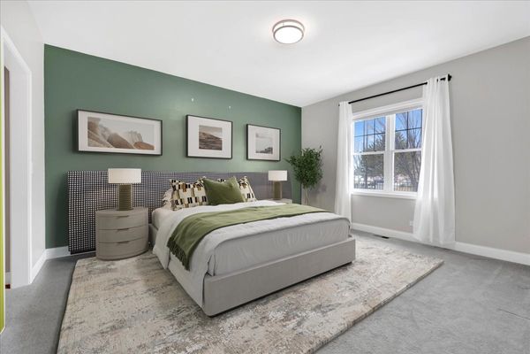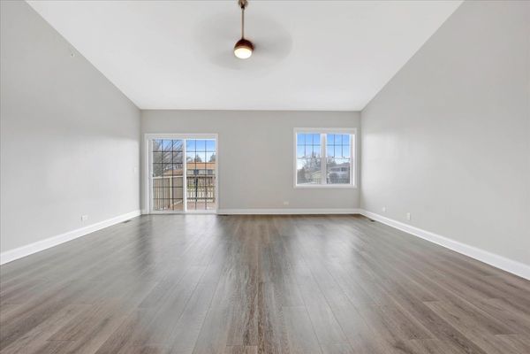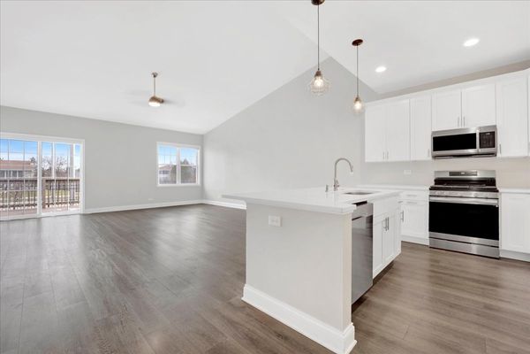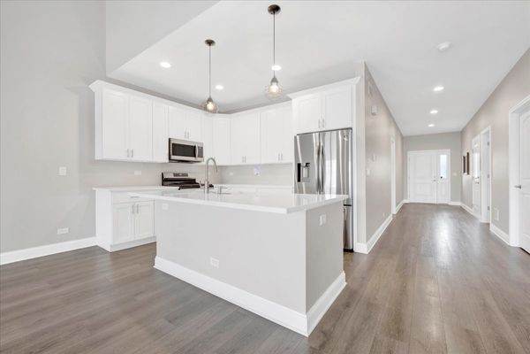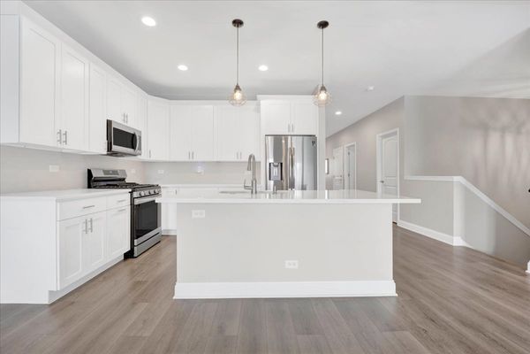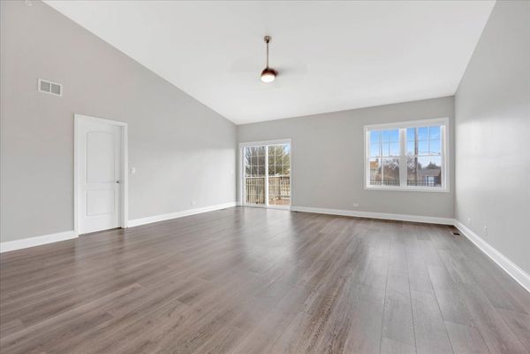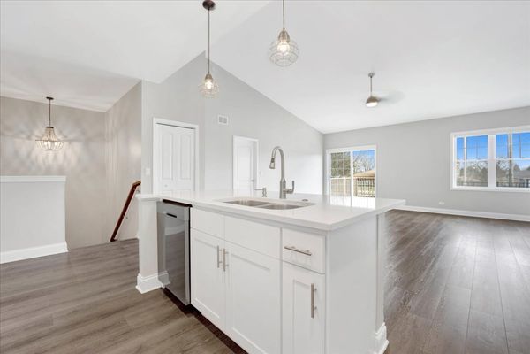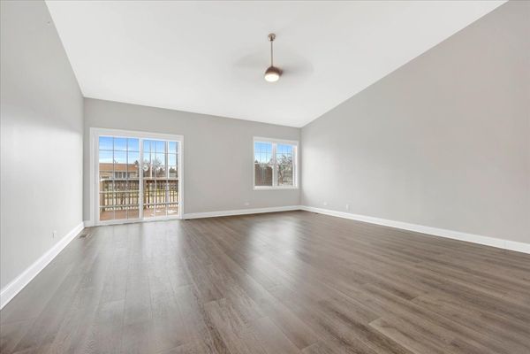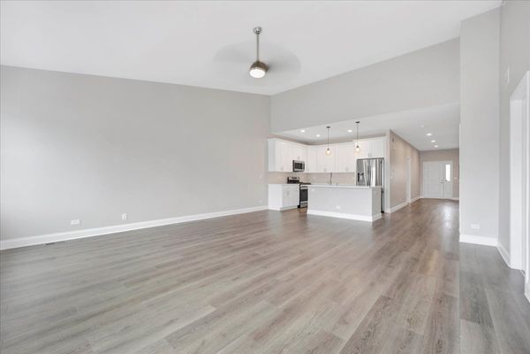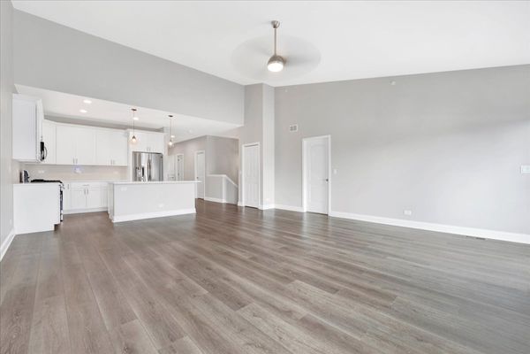543 N Woodland Court
Addison, IL
60101
About this home
POTENTIAL TO ASSUME MORTGAGE AT 3.99%!!! This beautiful home is located in the heart of a vibrant 19-unit ranch townhome development, perfectly crafted for today's lifestyle. Featuring 3 bedrooms and 3.5 baths, and finished basement this residence offers an array of standard features that elevate everyday living. Step into the great room with sleek flooring, leading you to a kitchen that boasts quartz countertops and Stainless Steel appliances-a true haven for culinary enthusiasts. The modern lifestyle is seamlessly integrated throughout, with a chef-worthy kitchen that invites culinary exploration and creativity. Completing this home is a full basement, providing ample storage space or the potential to expand your living area as desired. Outside, a timeless brick exterior exudes classic charm, complemented by construction using low to no maintenance materials, ensuring more time for enjoyment and less time on upkeep. Don't miss the chance to call this modern masterpiece yours.
