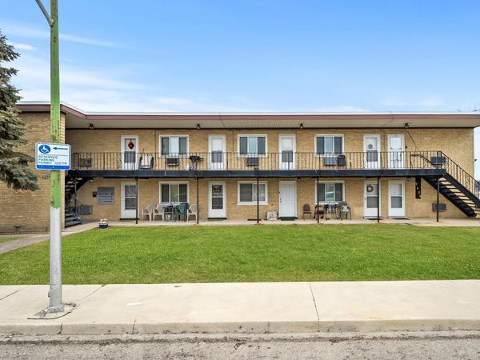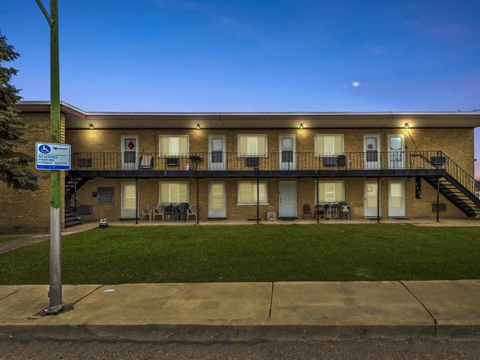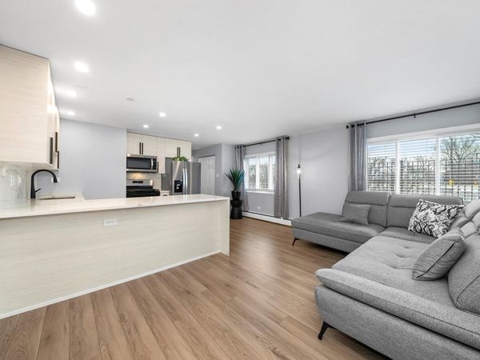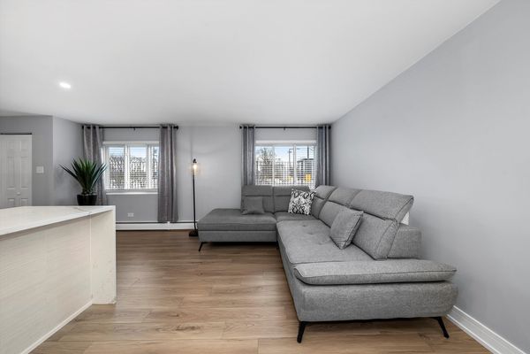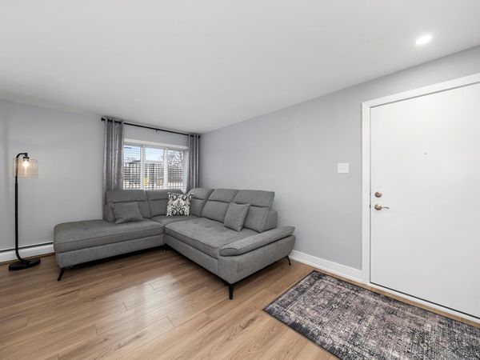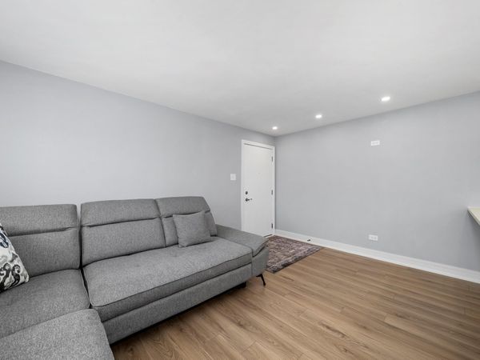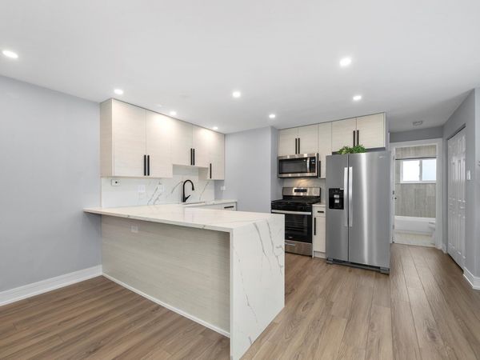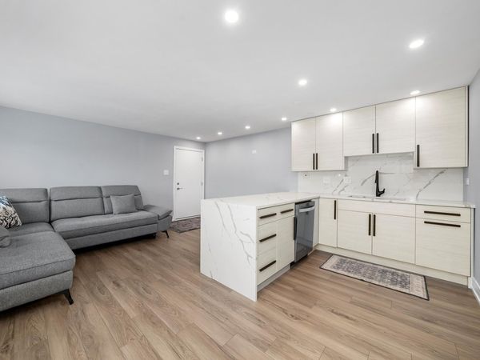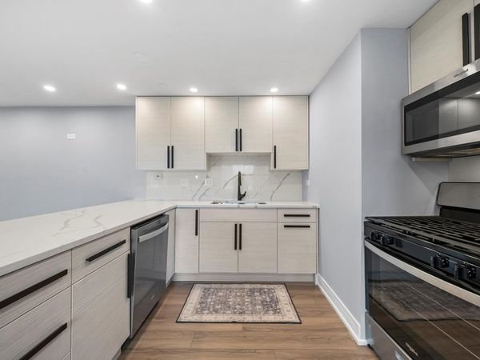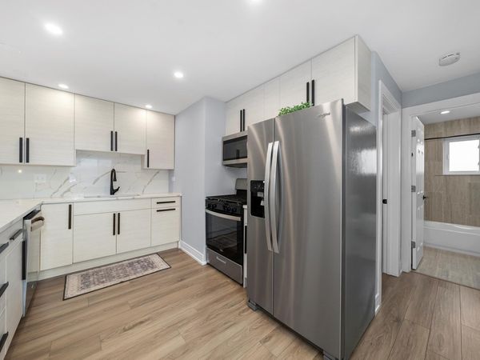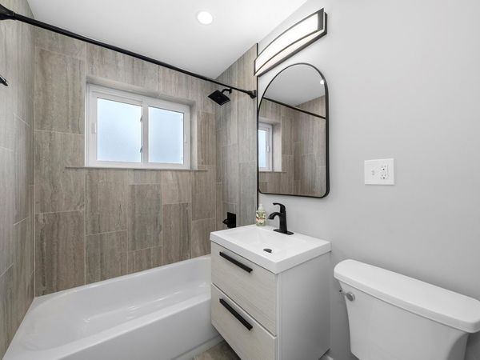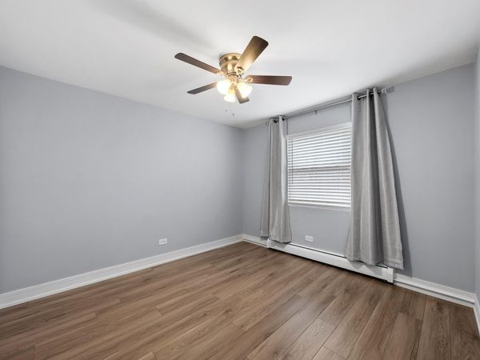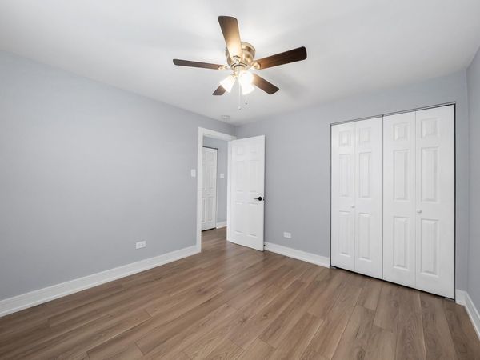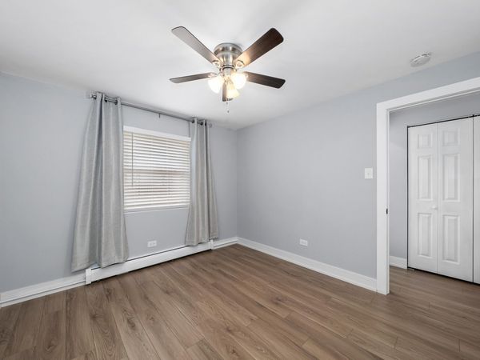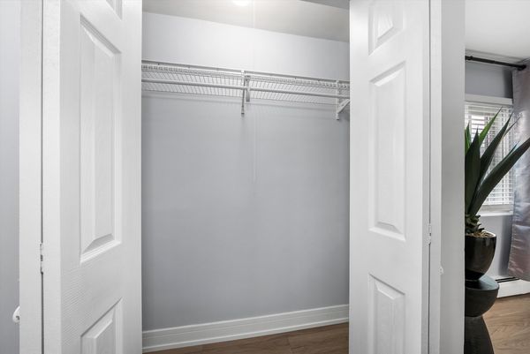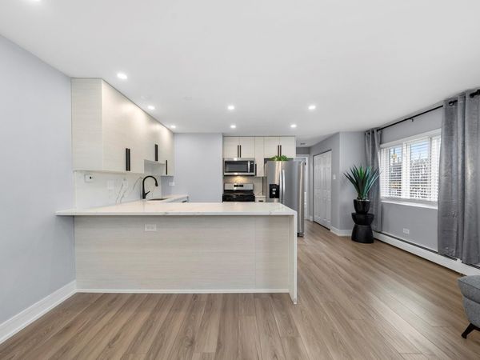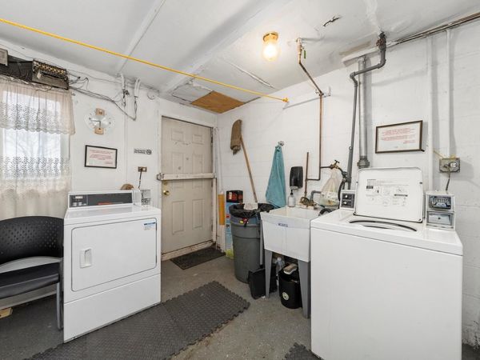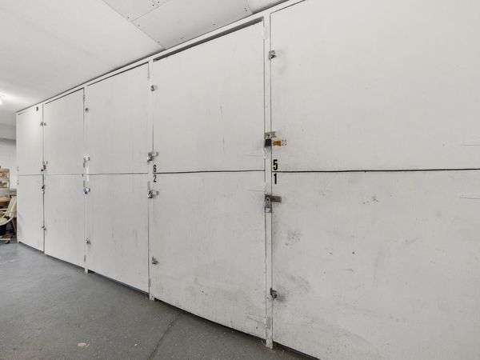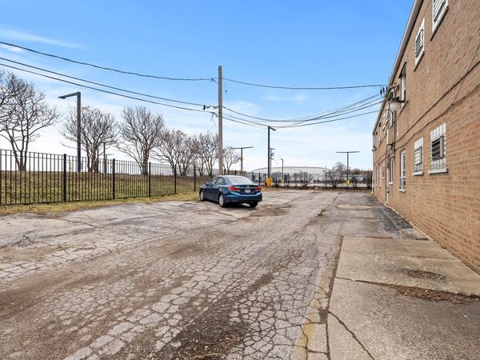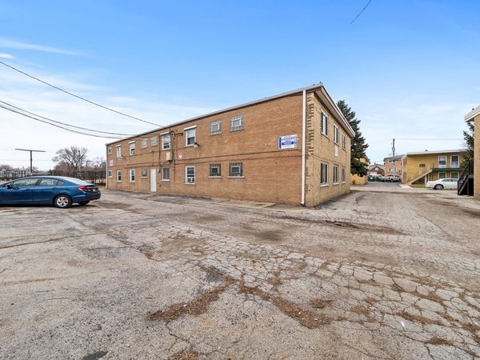5429 S Massasoit Avenue Unit 1
Chicago, IL
60638
About this home
Prepare to be amazed by this one-of-a-kind corner condo! Step inside to discover a fully remodeled 1 bedroom, 1 bathroom oasis on the first floor. The open floor plan dazzles with its stunning wood vinyl flooring, gleaming white cabinets topped with quartz, and brand-new stainless-steel appliances. Entertaining is a breeze with plenty of space for a dining table and extra seating at the counter. Every detail has been carefully curated, from the fresh white trim to the modern window treatments. The bathroom is a sanctuary, adorned with elegant gray ceramic tile and equipped with a new bathtub, toilet, and fixtures. Natural light floods the space through the new windows, creating an inviting ambiance throughout. Parking is a breeze with ample onsite options, and you'll love the convenience of being close to shopping, public transportation, and parks. Plus, low monthly HOA fees cover heat and water, making this home as affordable as it is luxurious. With a self-managed HOA, coin laundry, private storage, and a brand-new heater, all you have to do is move in and start living your best life!
