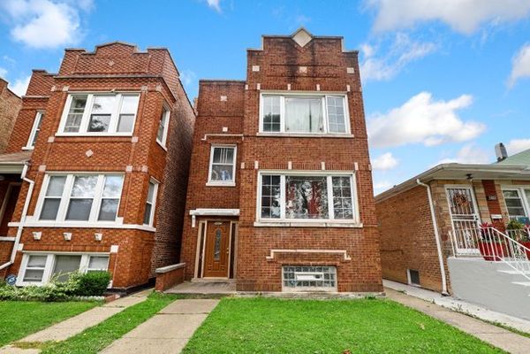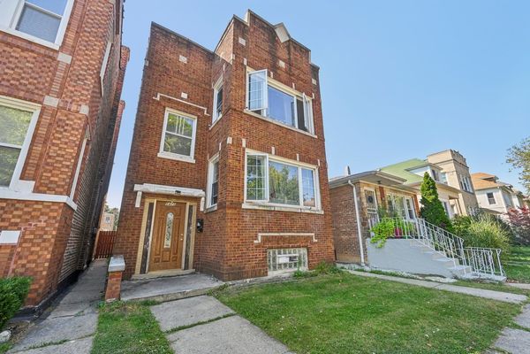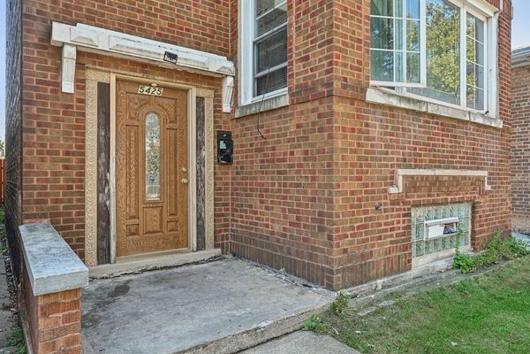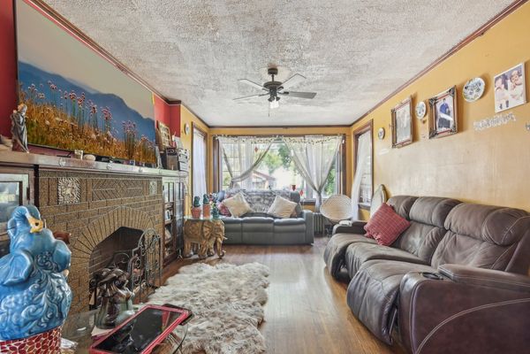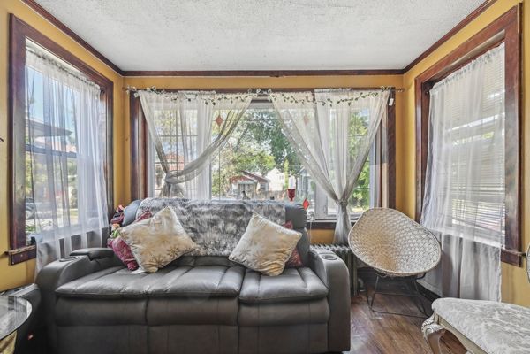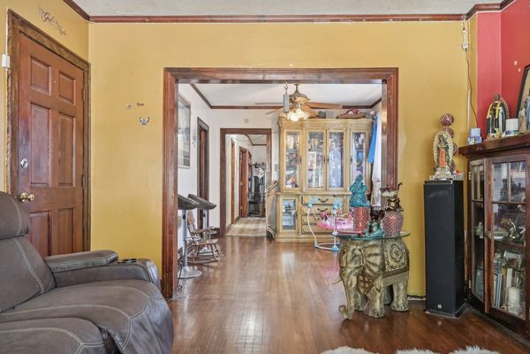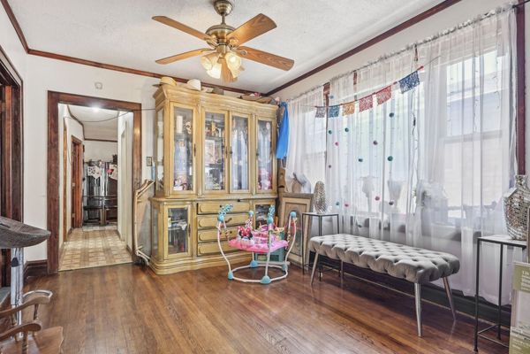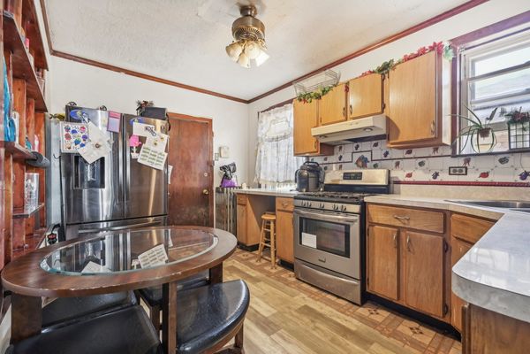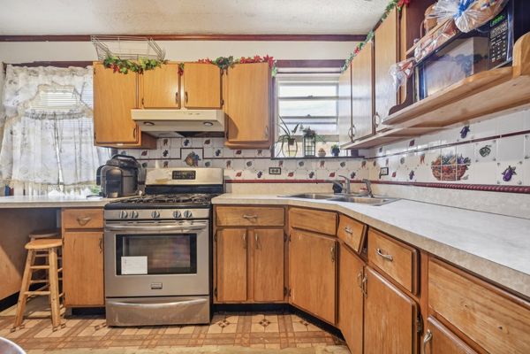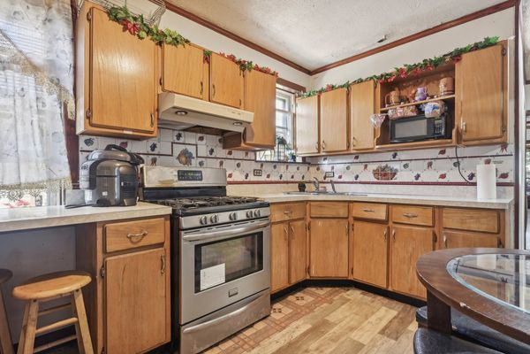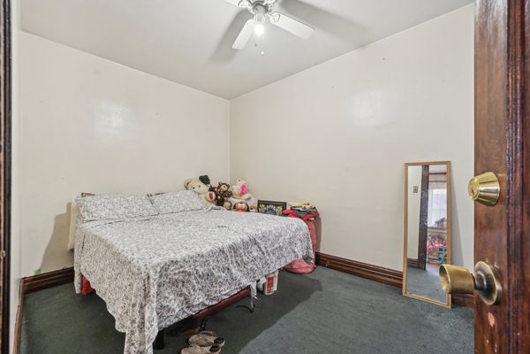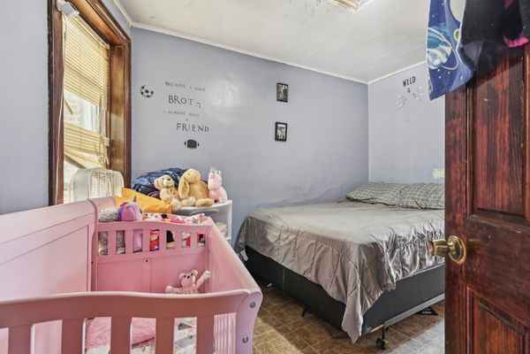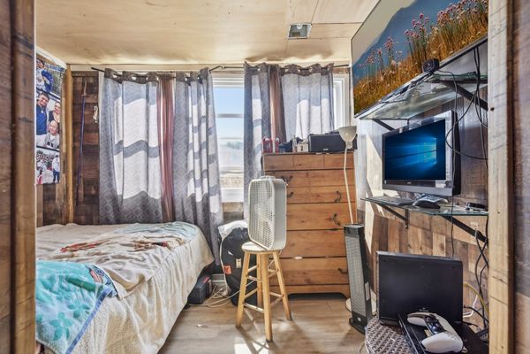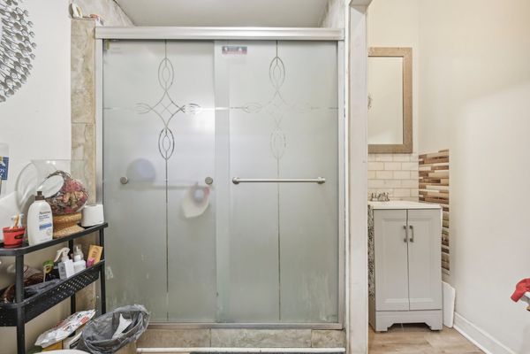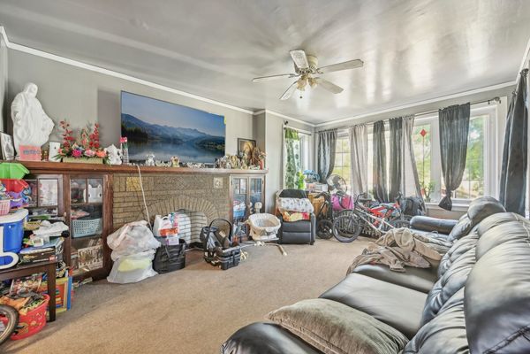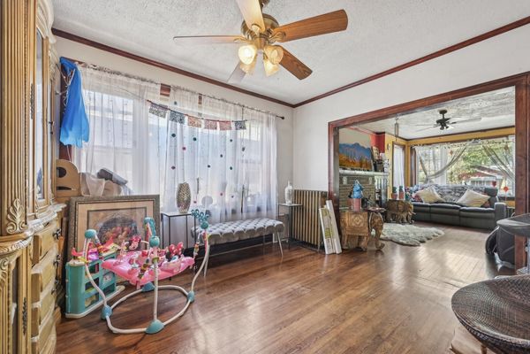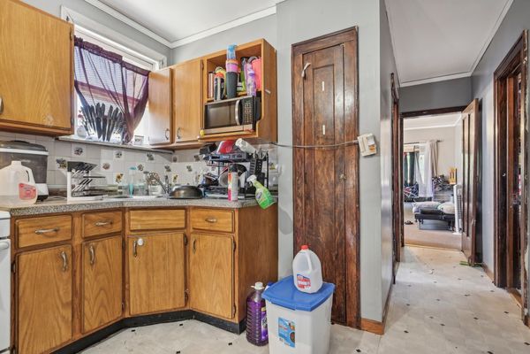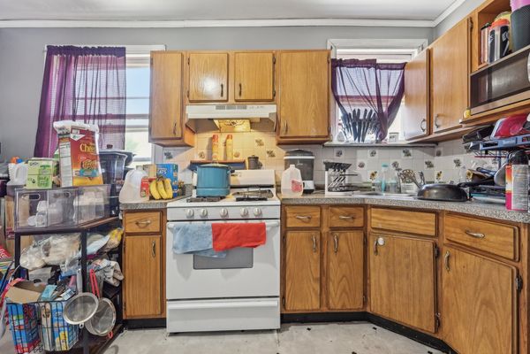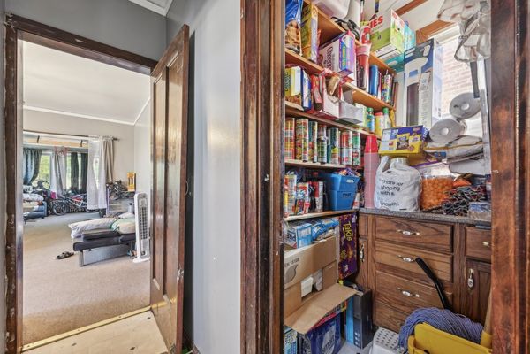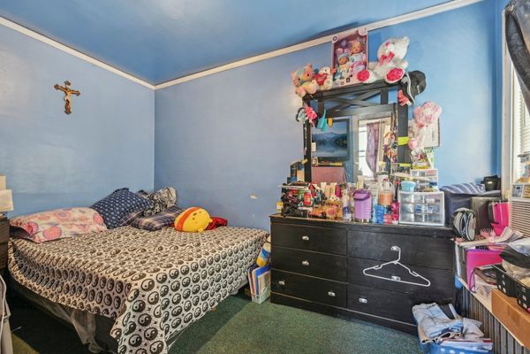5425 W Drummond Place
Chicago, IL
60639
About this home
HIGHEST & BEST DUE THURSDAY, 9/26 BY 11AM. Brick 2 Flat with finished basement in Belmont Cragin. 1st floor offers 2 beds plus a tandem bedroom, updated bathroom and hardwood floors in the living and dining room. The 2nd floor is an identical layout w/o hardwood floors. Both units offer spacious layouts, full pantry's and feature beautiful decorative fireplaces. Finished basement offers 2 separate entrances, 2 beds/1 bath with living room and 1 bath. Basement has Laundry hook-up (washer/dryer excluded). 2 car brick garage. Radiator Heat. Great income potential - currently rented under market value. Tenants on month to month lease. Needs work - Perfect for an owner occupant looking for a project or savvy investor. Excellent location for tenants offering several schools, parks, restaurants, mall, small businesses, doctors office and CTA & Metra options. Cash or Conventional only - AS-IS
