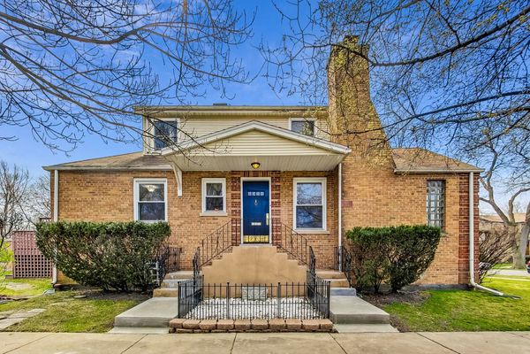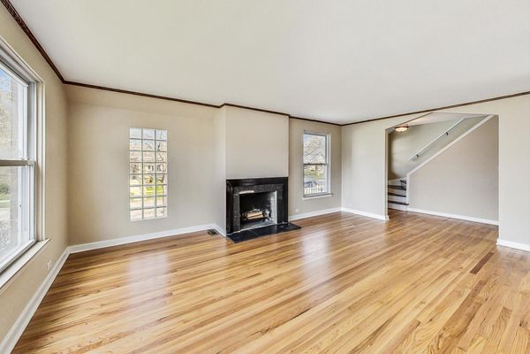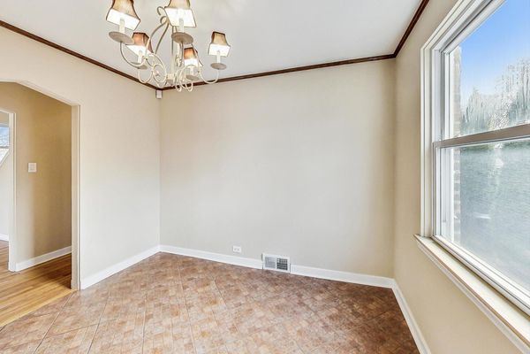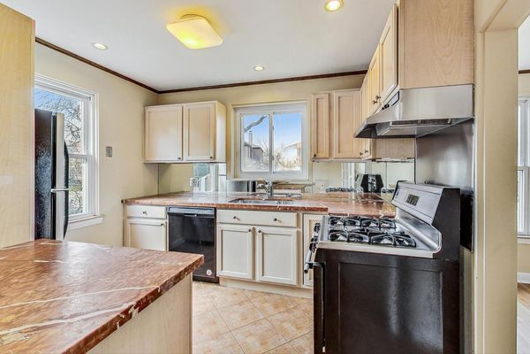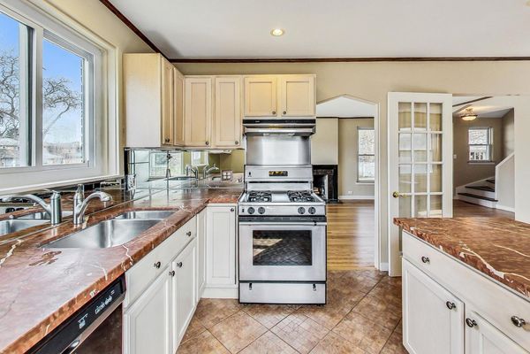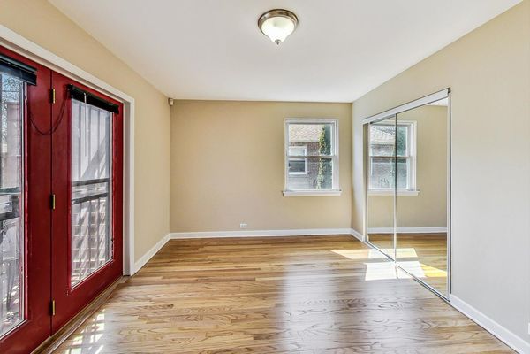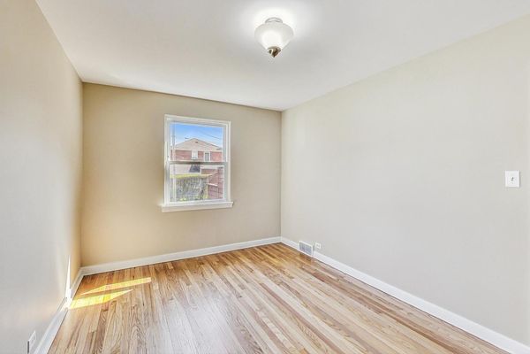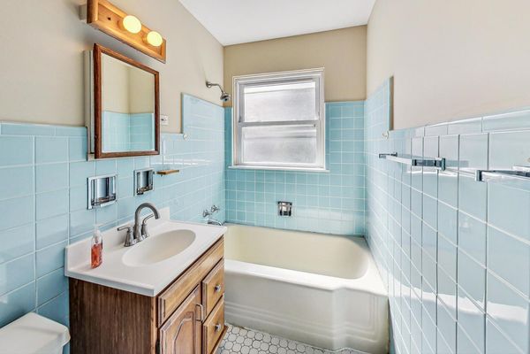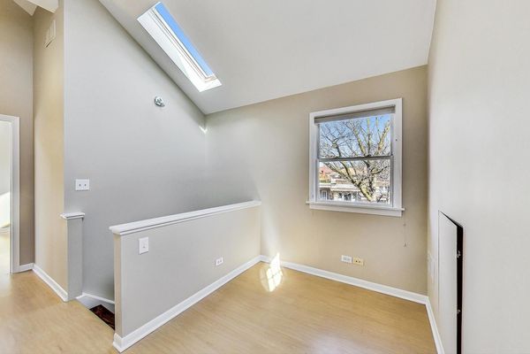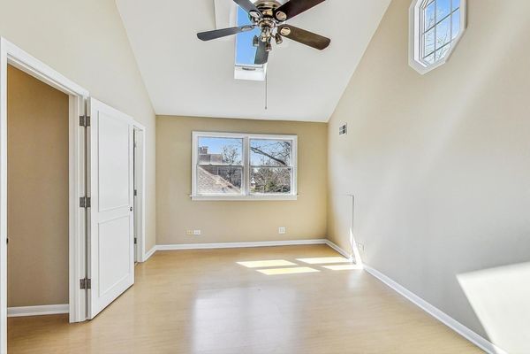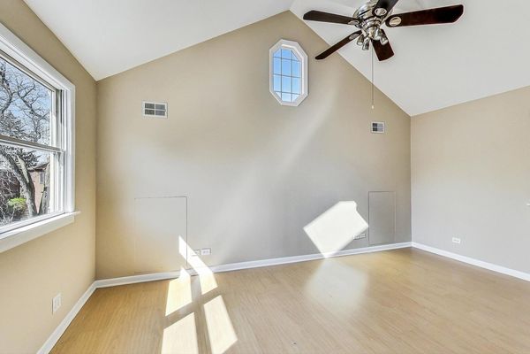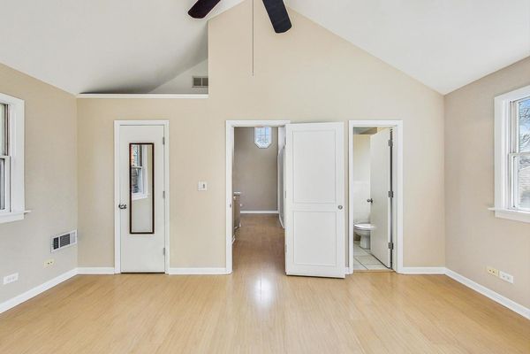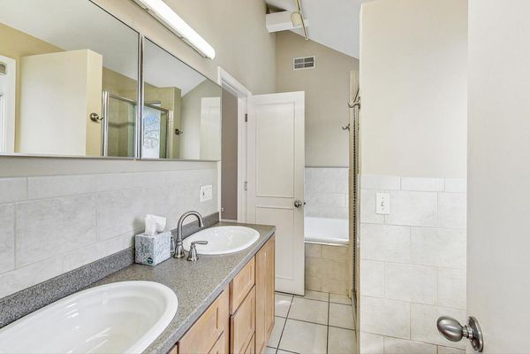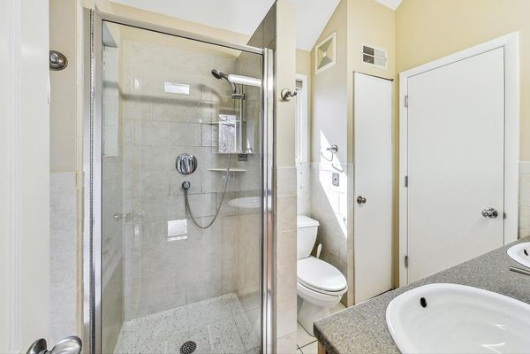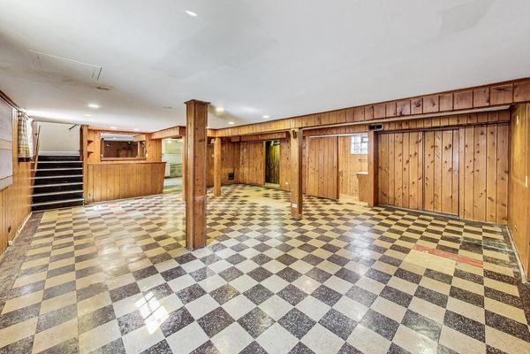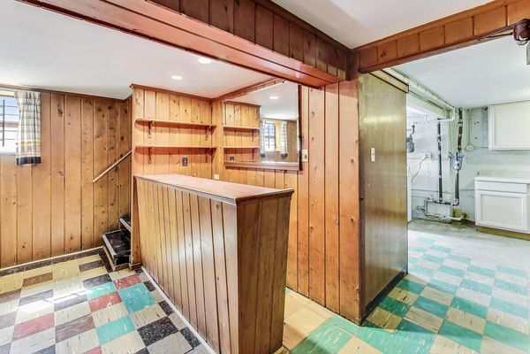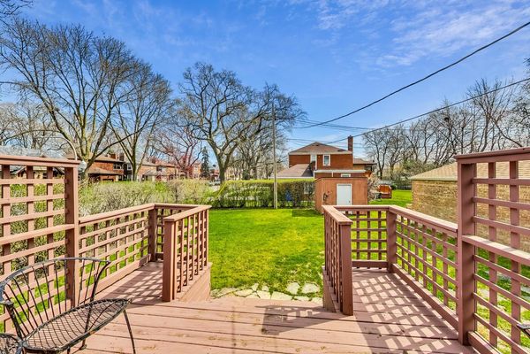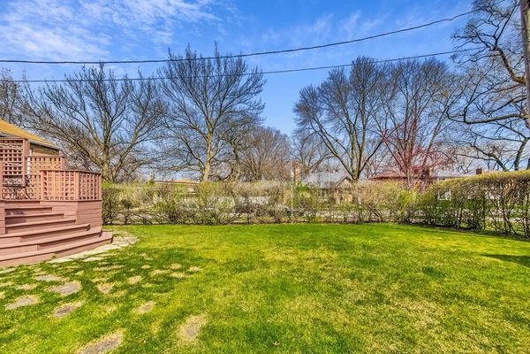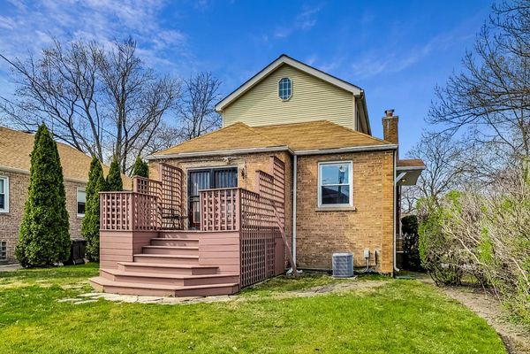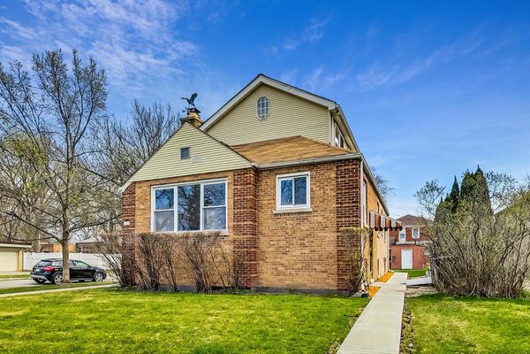5425 N Virginia Avenue
Chicago, IL
60625
About this home
Picture yourself in Peterson Woods along the rivers edge, in a two story brick home, on a wide corner lot, sitting on your relaxing wood deck and listening to the birds that dart through the green bushes that surround your beautiful yard. Come inside and see the fireplace aglow in the living room and the hardwood floors reflecting the light. Walk through the French doors to the formal dining room and quaint kitchen. Two bedrooms and a full bath are down the hall with ample closets and storage. Downstairs a knotty pine rec-room with custom built in bar, private powder room, cedar closets and retro lights that pull you back to a bygone era of entertainment and fun. Fly up the stairs to see the modern suite level with soaring cathedral ceilings, bright skylights, walk in closets, perfect work from home office and luxurious bath with separate standing shower, jetted soaking tub and double bowl vanity. A home full of love waiting for you to say yes.
