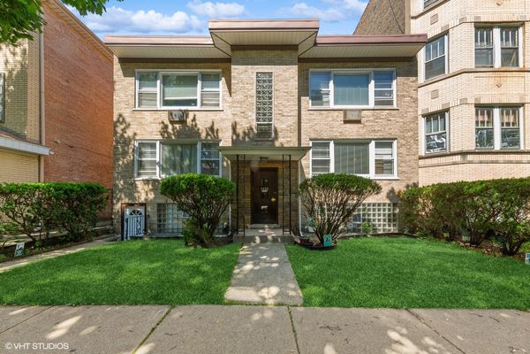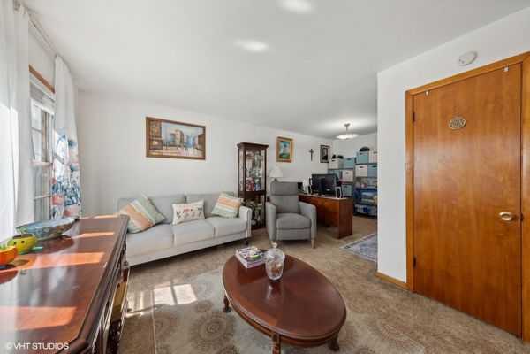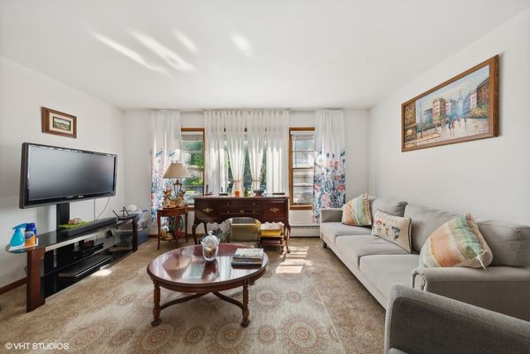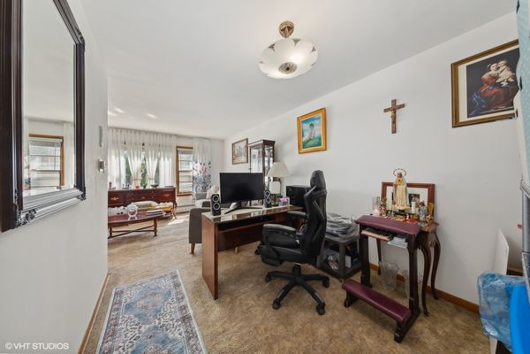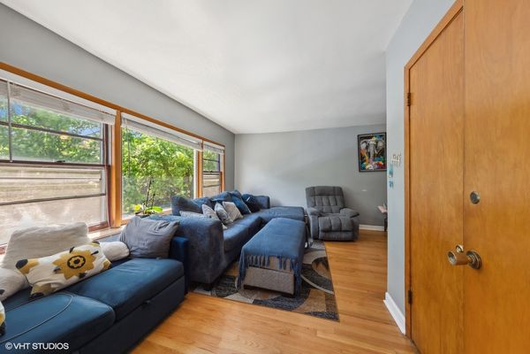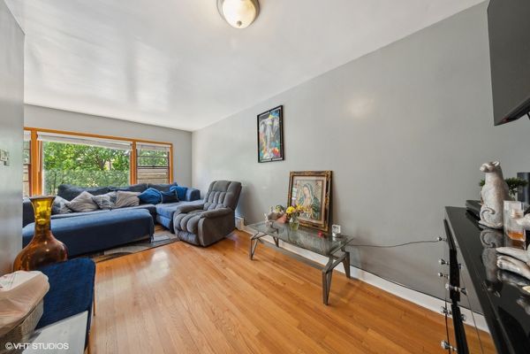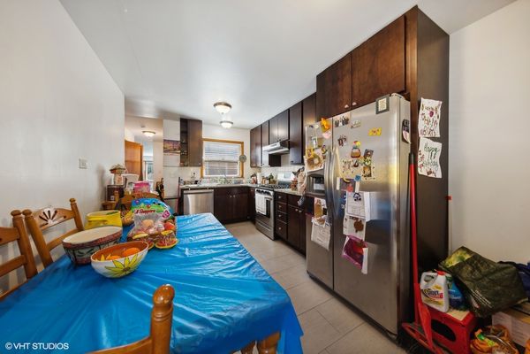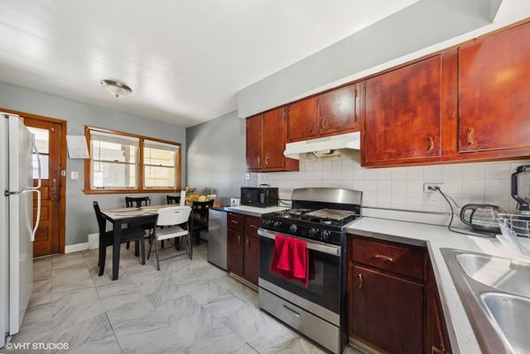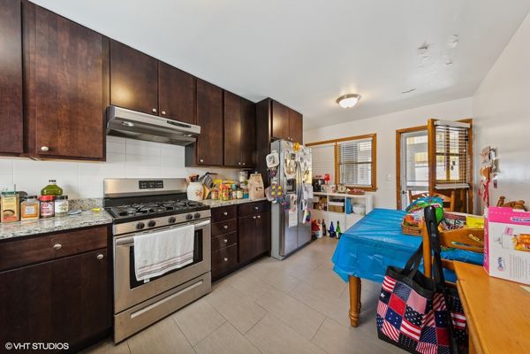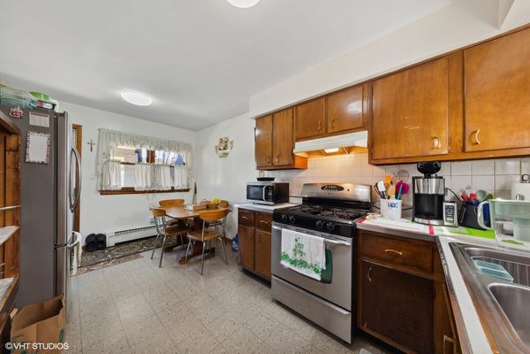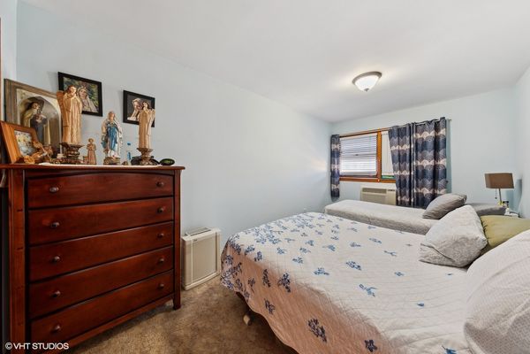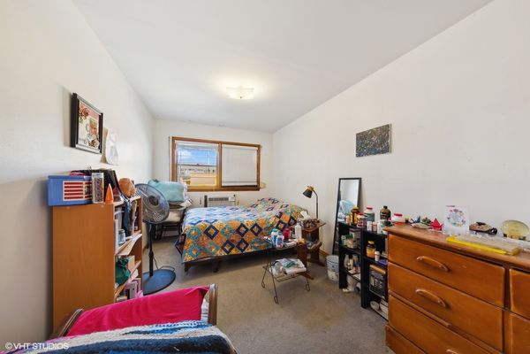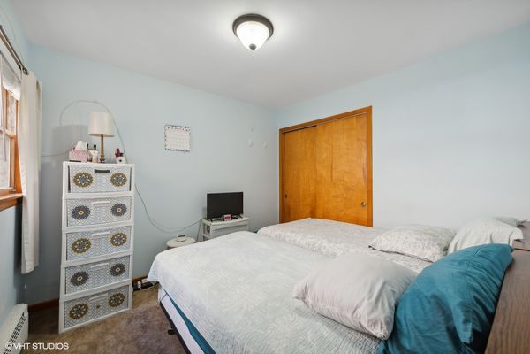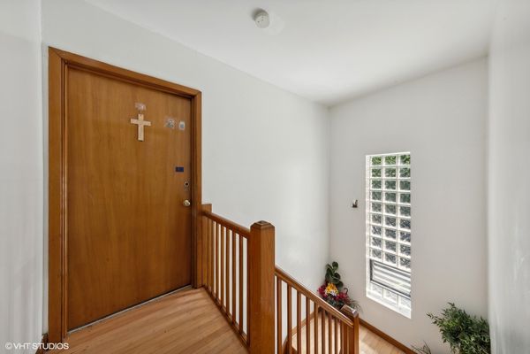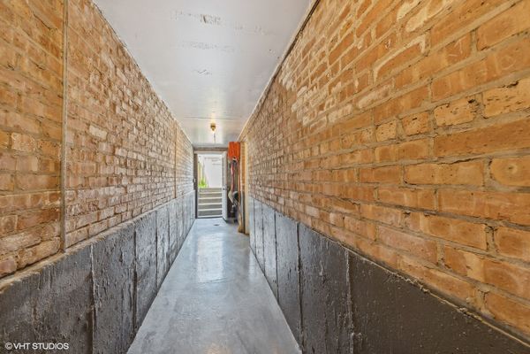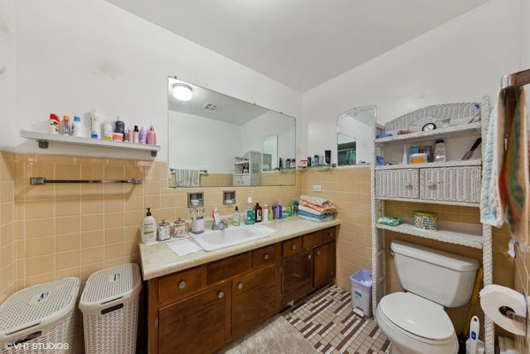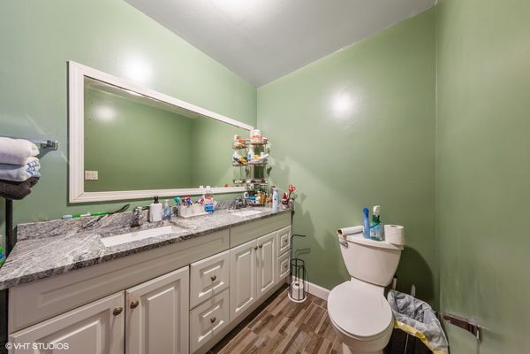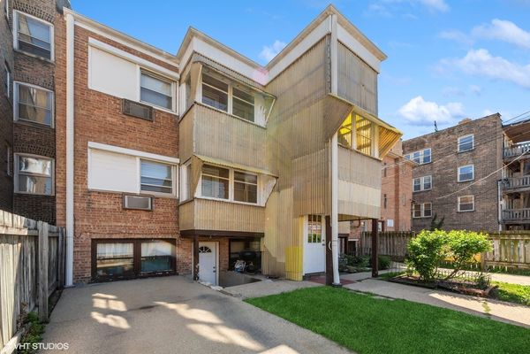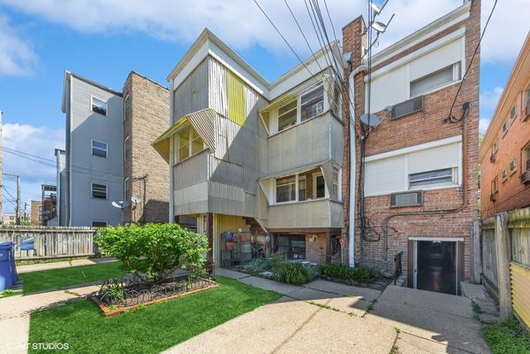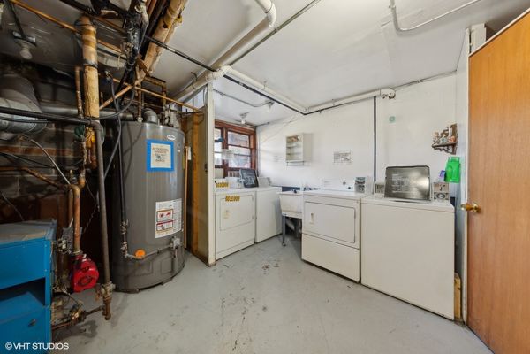5420 N CAMPBELL Avenue
Chicago, IL
60625
About this home
4 UNIT: ALL 2BR 1BTH UNITS ALL THE SAME FLOOR PLAN, 1, 004 SQFT EACH, 4016 ABOVE GRADE. ENGLISH GARDEN WITH STORAGE, LAUNDRY AND MECHANICAL AND THERE ARE INGRESS AND EGRESS ON BOTH THE NORTH AND THE THE SOUTH SIDE OF THE LOWER LEVEL. ABOUT 2000+ SQFT BELOW GRADE. THERE IS A NICE LIGHT WELL EXTENDING FROM ENGLISH GARDEN ALL THE WAY UP. TWO PARKING SPACES CURRENTLY POTENTIAL TO ADD A 3RD OR 4TH. EPICENTER OF BOWMANVILLE ON THE EAST, ARCADIA TERRACE ON THE NORTH, BUDLONG WOODS ON THE WEST & LINCOLN SQUARE ON THE SOUTH. QUIET ONE WAY TREE LINED STREET, REAL NICE. ALL LONG TERM TENANTS, COUPLE TENANTS ARE 20 YR+. WELL MAINTAINED BUILDING. ALL UNITS HAVE SPACIOUS LIVING SPACE WITH GREAT INTERIOR FINISH. SOME KITCHENS AND BATHS HAVE BEEN REPLACED OR UPGRADED. ALL COPPER PLUMBING THROUGHOUT. EXTRA STORAGE SPACE DOWNSTAIRS. FURNACE, ROOF AND WATER HEATER ALL WELL MAINTAINED. ROOF NEW IN 2016 AND NEW SILVER COATING ADDED TWICE SINCE TO MAINTAIN. THE VHT PHOTOS HAVE THE 4 KITCHENS AND LR AND DR ALONG WITH A COUPLE OF THE PRIMARY BR'S AND ONE SECOND BR AND A COUPLE BATHS. Total Monthly income $8, 400 ($8, 200/mt from rent plus $200 mt from laundry) Total annual expense: $14, 321 {comed-$903, p gas-$3, 630, water-sewer-garbage-$5, 587, Insurance $4, 200} Taxes 2022-$16, 800. 2 parking spots which go with units 1N and 1S. Tenants pay electric and cooking gas. Owner pays for water and scavenger and heat, tax and insurance. Above grade 4, 016 sqft. Below grade 2, 008 sqft. Total sqft 6, 000+. Lot 40x93 3, 720 Lot. Hdwd floors in all units. Carpet covers the hdwd in a few. Thermostats in each unit, controlled radiant heat supplied by building. Window units for ac. 4 gas and 4 electric meters for each unit and one electric and one gas for common area. Owner is a GC he added some kitchen and bath upgrades in some but not all units. All tenants are on a month to month and all want to stay. Showing 1S (2br 1bth), 2S (2br 1bth) and common area on first showing.
