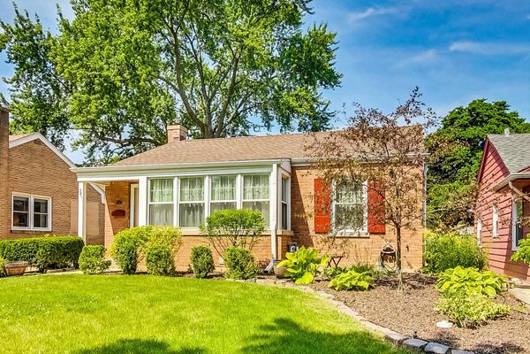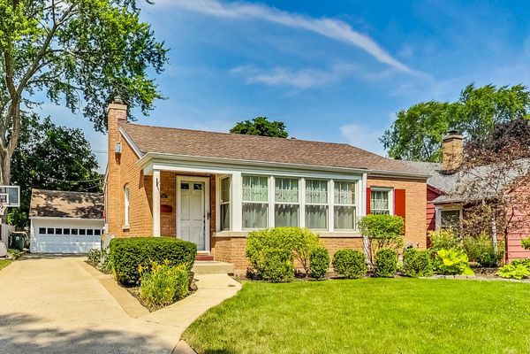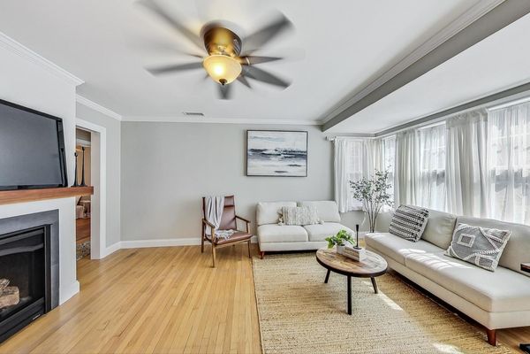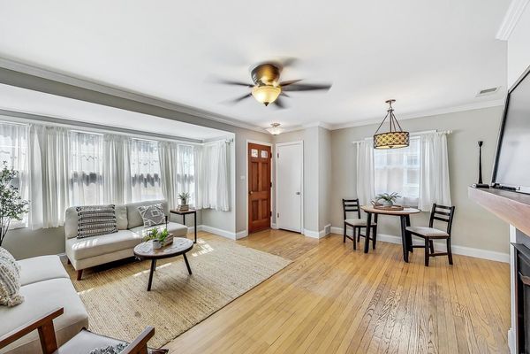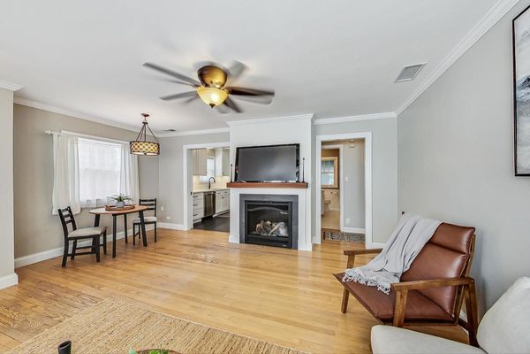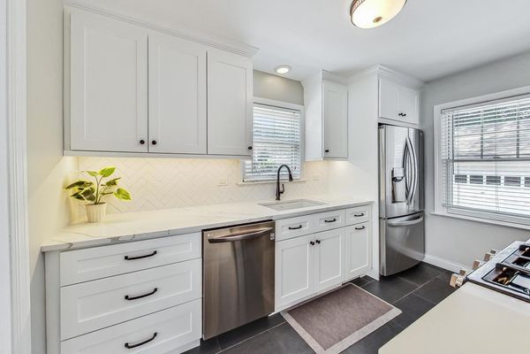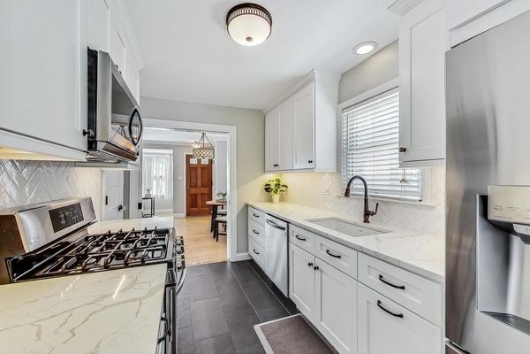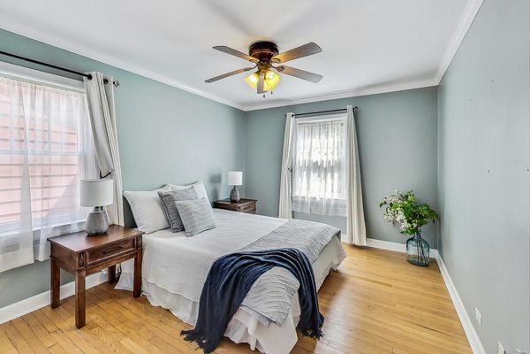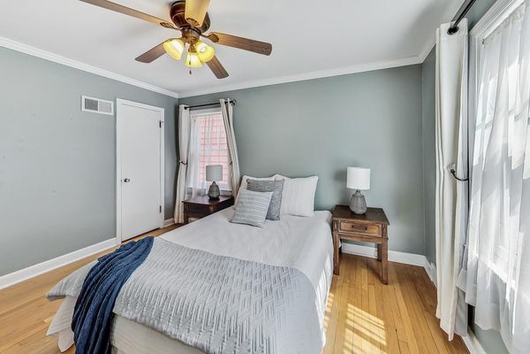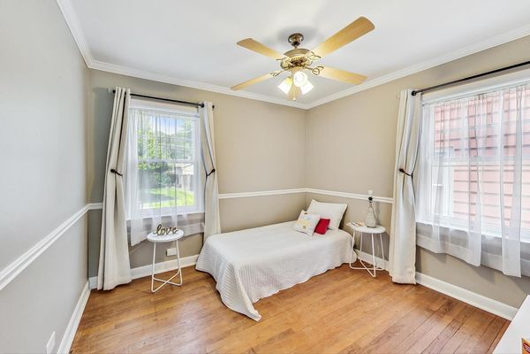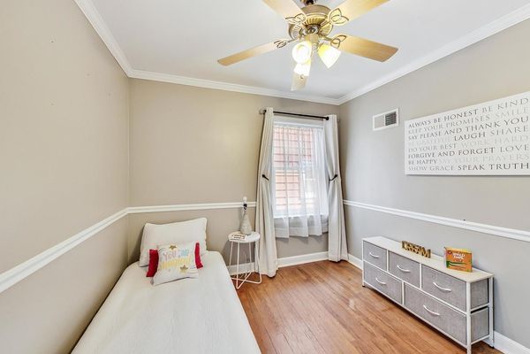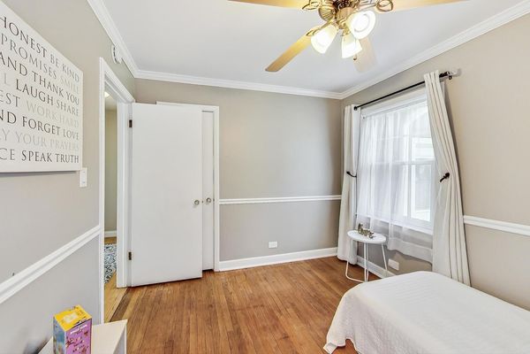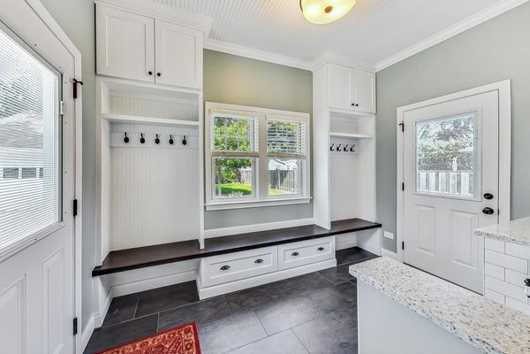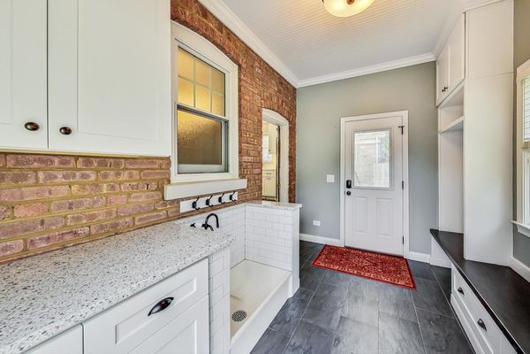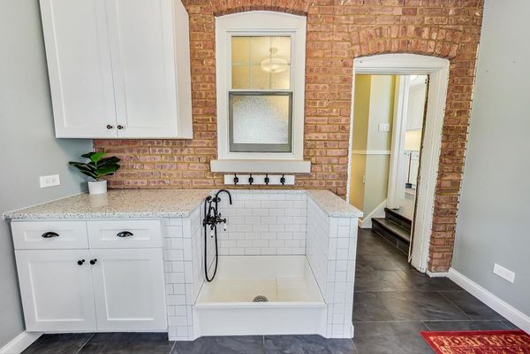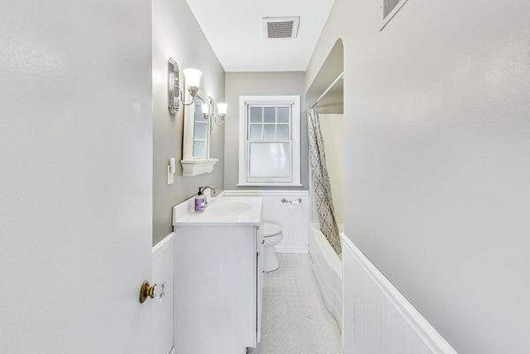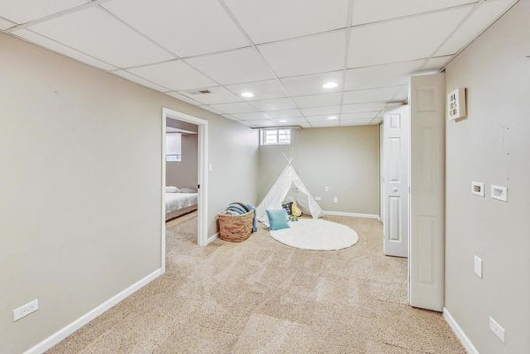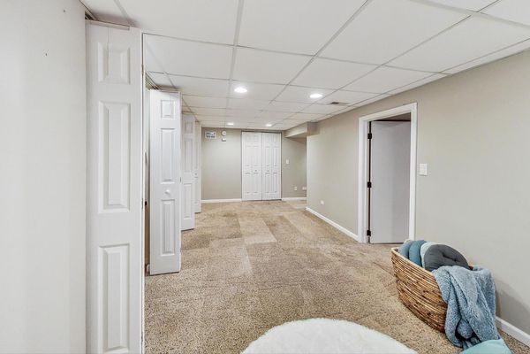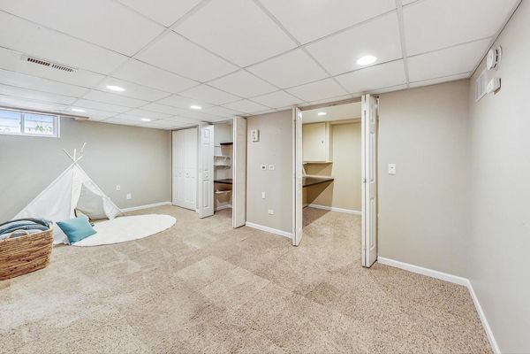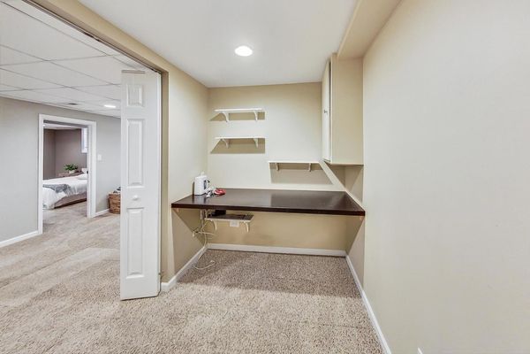542 S Vail Avenue
Arlington Heights, IL
60005
About this home
PRIME LOCATION! WALK TO DOWNTOWN ARLINGTON HEIGHTS! Entirely updated 3 bedroom, 2 bathroom home is sure to impress! Bright, airy spaces and hardwood floors greet you throughout. Gourmet kitchen offers NEW stainless steel appliances, gorgeous quartz countertops and complimentary white herringbone backsplash. Double pocket doors from kitchen to living room, and single pocket door adjoining living room and bedroom quarters are a nice accommodation for your desired preferences. Sun drenched living room with adjoining dining room is prepared to host gatherings of any size. Huge mudroom offers many storage solutions including custom organizers with a bench, counter space and a pet wash station! Entertain with ease in the sprawling finished basement, offering the perfect hangout spot and tons of storage solutions! Bonus bedroom with walk-in closet and tastefully updated full bathroom. Ideal work from home set up in the dedicate office nook. Radiant heat located in full basement bathroom. Enhanced air quality with an Energy Recovery Ventilator (ERV) and NEW HVAC (2022). Fully fenced backyard features stunning brick paver patio, rain garden and play area. Get ready to fire up the BBQ with a convenient natural gas connection located at the patio. EXPANSIVE 2 car garage with prewire for car charger! Steps to Pioneer Park and Pool, Cronin Park, vibrant downtown Arlington Heights; restaurants, shopping, the Metra, and more! STELLAR schools include Westgate Elementary, South Middle and Rolling Meadows High School. TAXES FOUGHT AND RECENTLY LOWERED! Discover your next chapter and be in the heart of all Arlington Heights has to offer! Welcome home!
