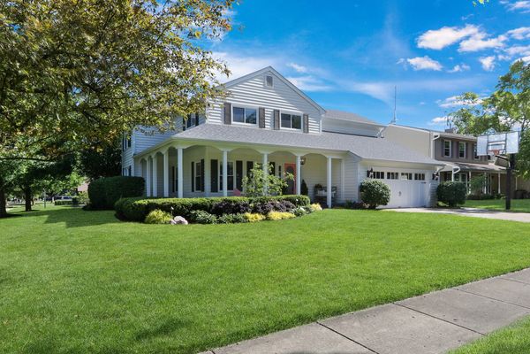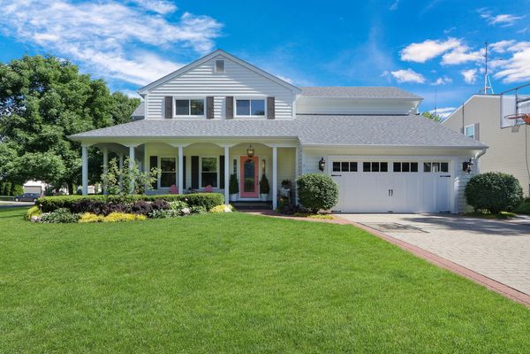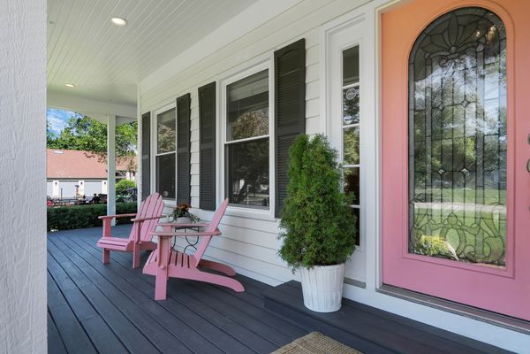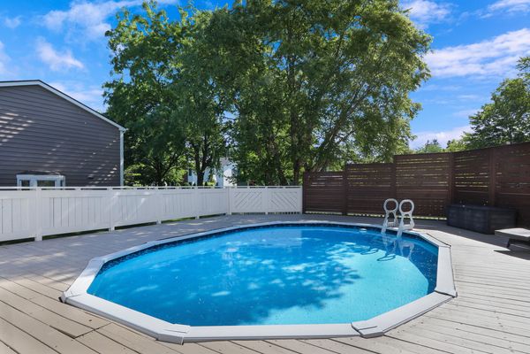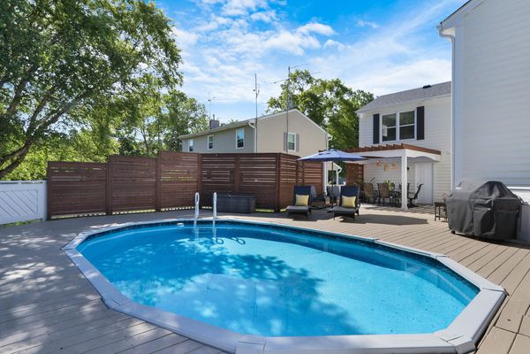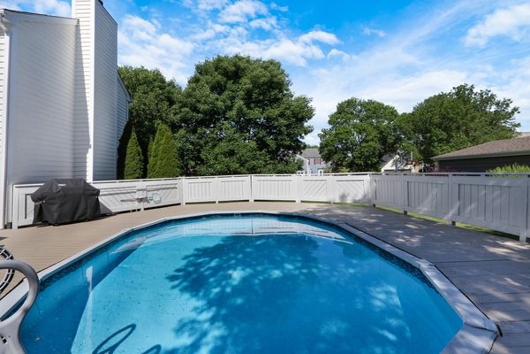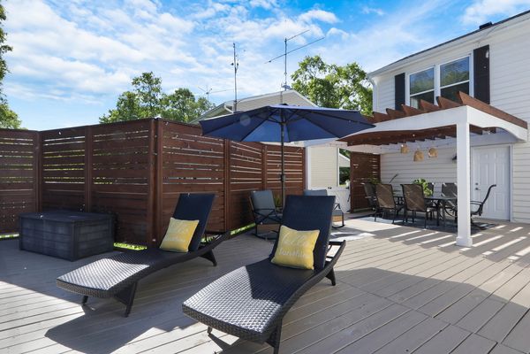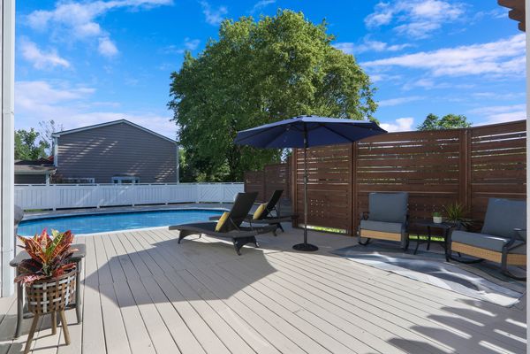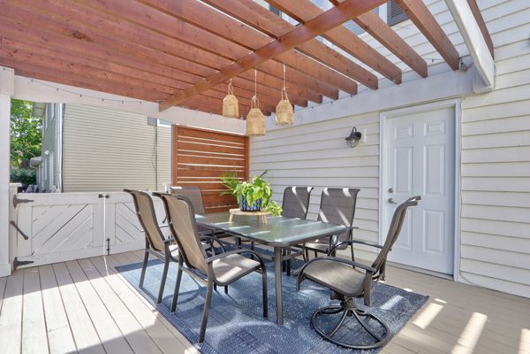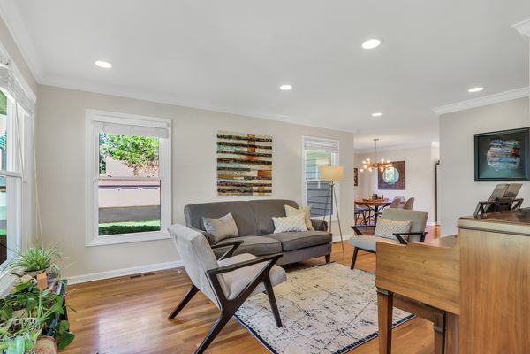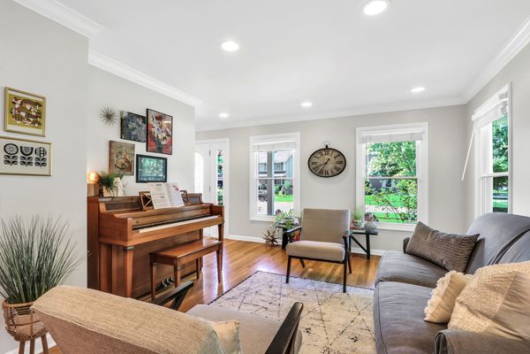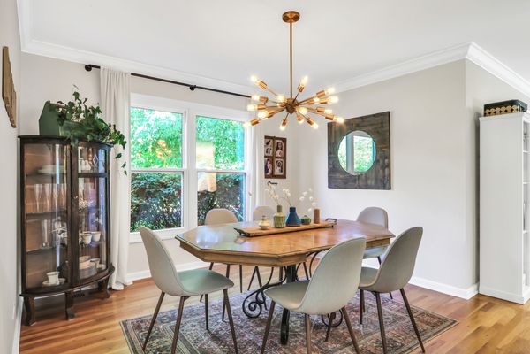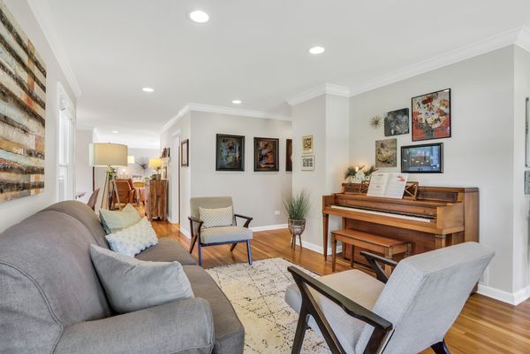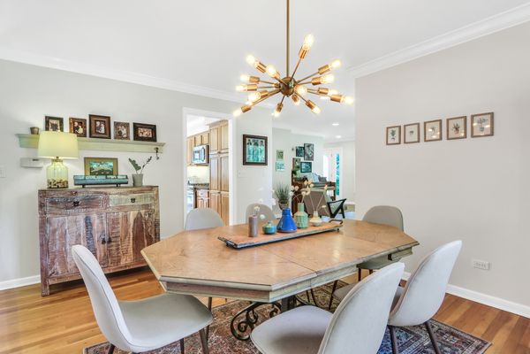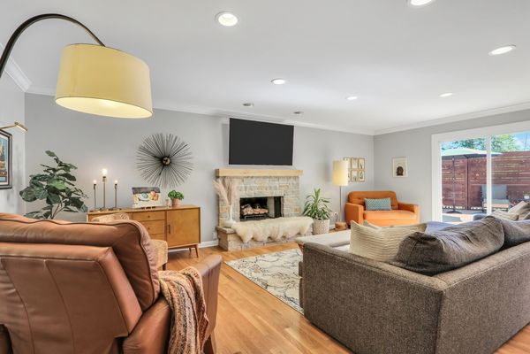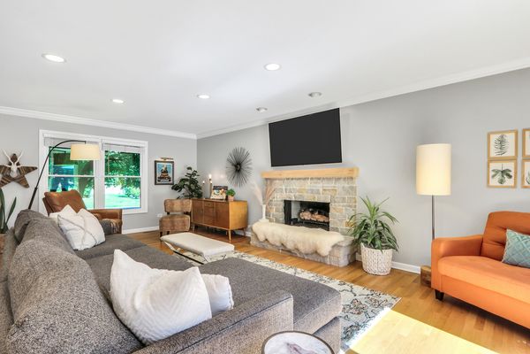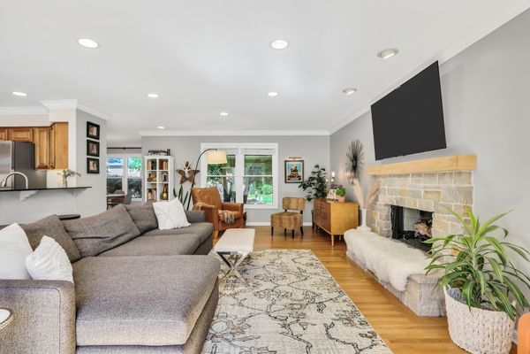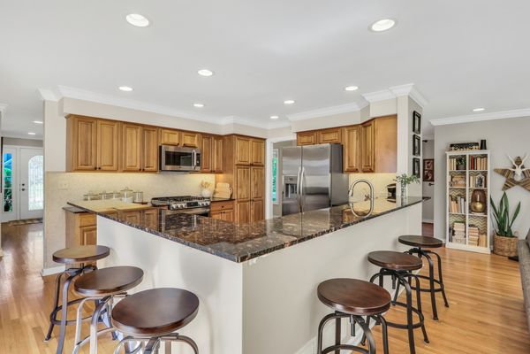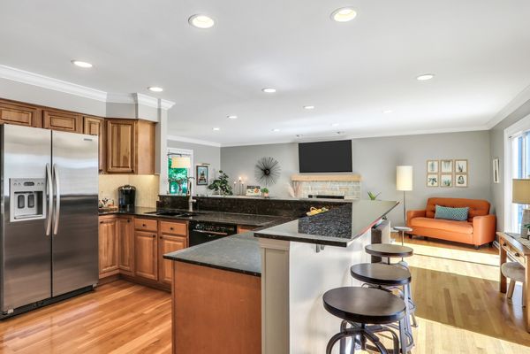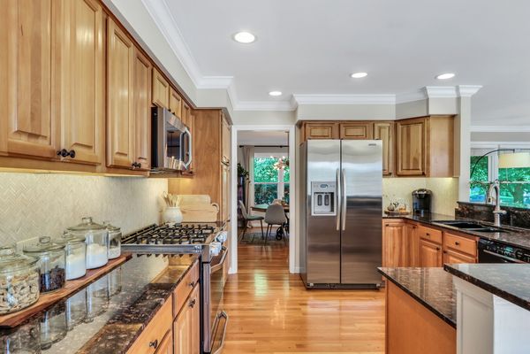542 Patricia Court
Grayslake, IL
60030
About this home
WELCOME HOME! GORGEOUS home in sought-after West Trail! This STUNNING 4-bedroom, 2.5-bathroom home with an AMAZING finished basement is truly a MUST-SEE! This home is not just a home it is a Lifestyle. Just a short walk to Jone's Island and downtown Grayslake with loads of shops, restaurants and entertainment. The fabulous front porch wraps around this charming home, welcoming you with a LOVELY coral front door. Inside, you are greeted by an immaculate interior with lush hardwood floors and abundant natural light draping every room. The beautiful, sun-drenched living room offers the perfect space for entertaining guests. Adjacent is a lovely dining room with a modern light fixture, creating an ideal setting for gatherings. The BEAUTIFUL kitchen features a spacious breakfast bar, Stainless Steel appliances, granite countertops, a stylish backsplash, and ample cabinet space. The cozy family room, complete with a stone, gas-log fireplace, is a great place to relax with family. Head out back to the AMAZING backyard with a large deck that wraps around an above ground pool and privacy fencing added so you can enjoy your private summer retreat. Upstairs, discover the fabulous Primary Suite, which boasts a comfortable sitting area and an AMAZING walk-in closet with custom organizers. The Primary En-Suite is a gem, featuring a double sink vanity, a soaker tub, and a standalone shower. 3 additional bedrooms, full bath, Laundry and office area complete the upstairs. The fully finished basement is perfect for entertaining with plenty of space to relax and entertain. This home features a NEW Roof and NEW Gutters installed in 2022, a NEW AC installed in 2021, NEW furnace 2016, NEW Sump Pump, and NEW Hot Water Heater 2015. The Exterior was painted in 2021 and Deck floor was painted in 2024. The pool has a new heater installed in 2021, along with new NEW Pool Filter and liner in 2016. You will be ready for Summer! This home is a true delight and offers everything you need for comfortable, stylish living in West Trail. Don't miss the opportunity to make it yours!
