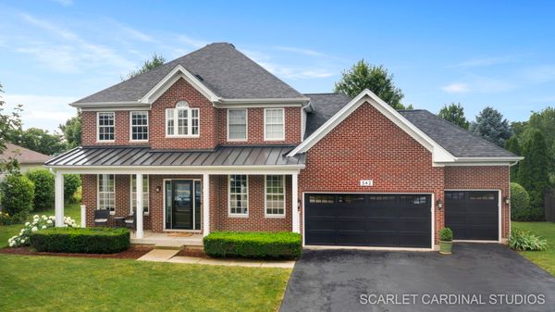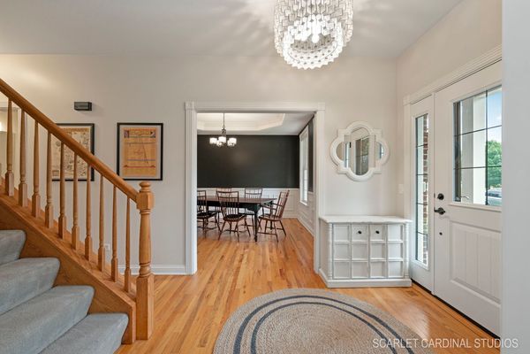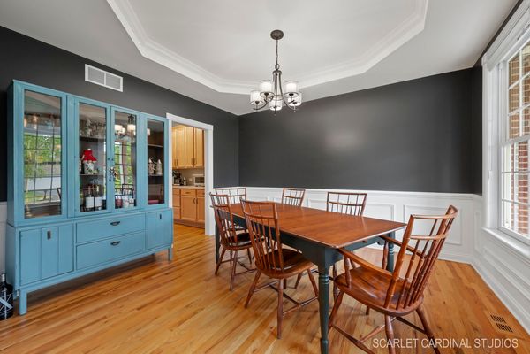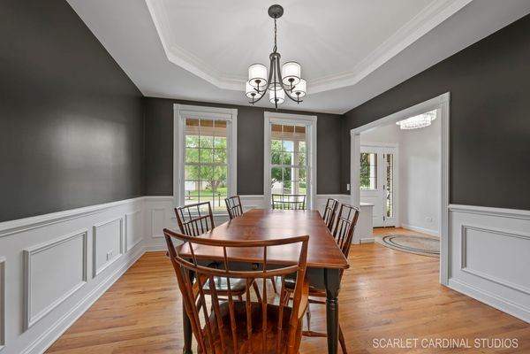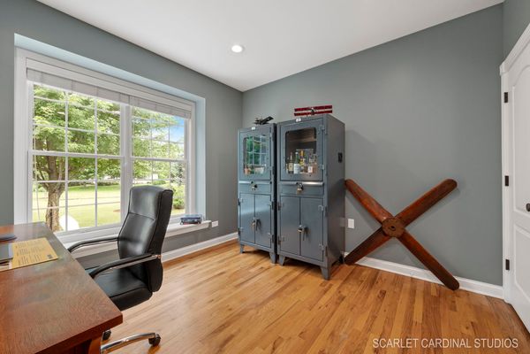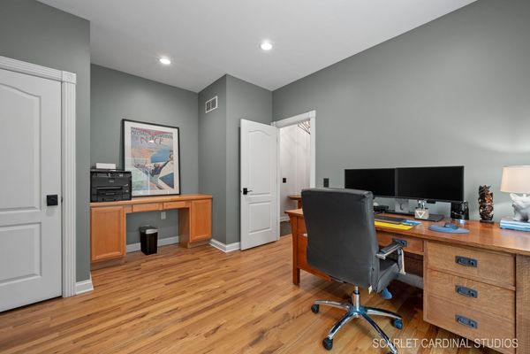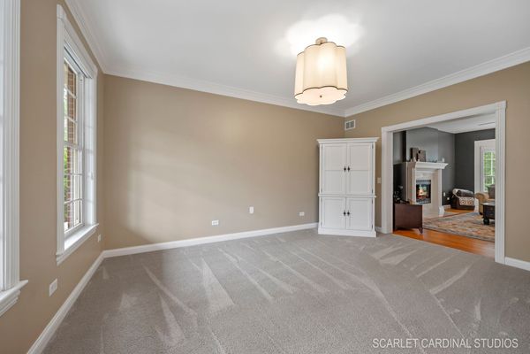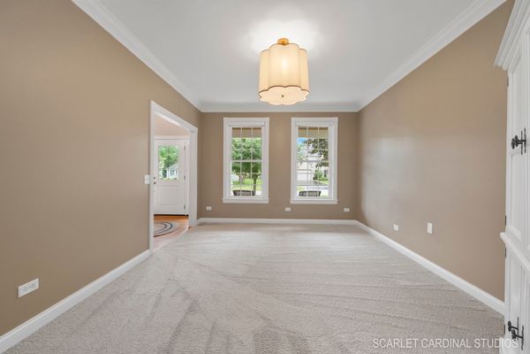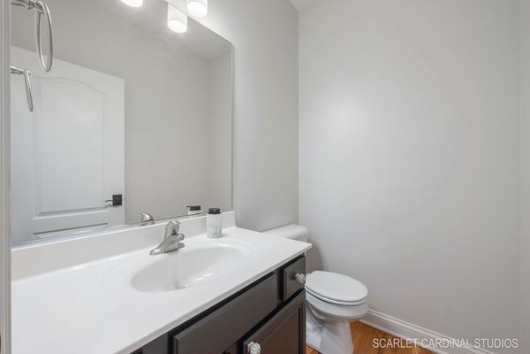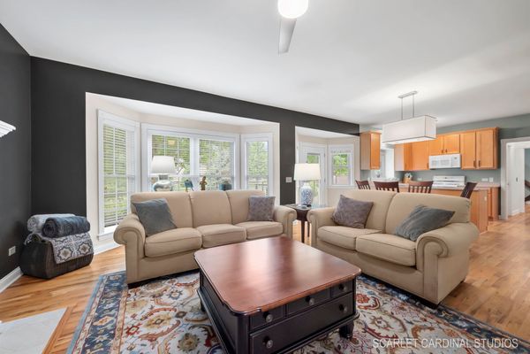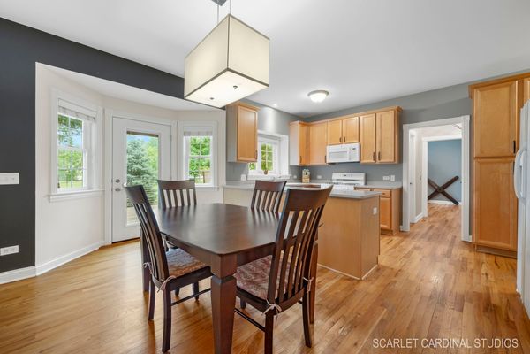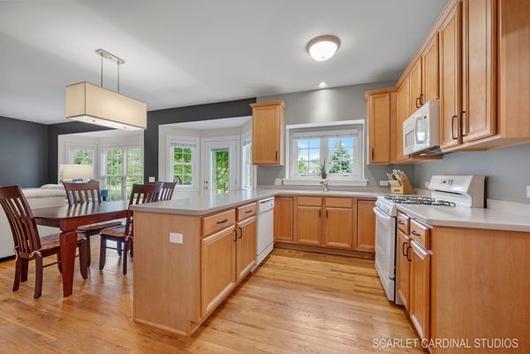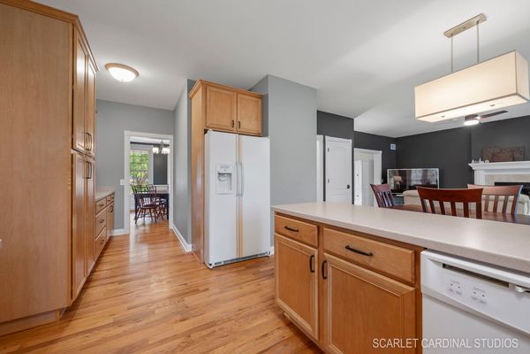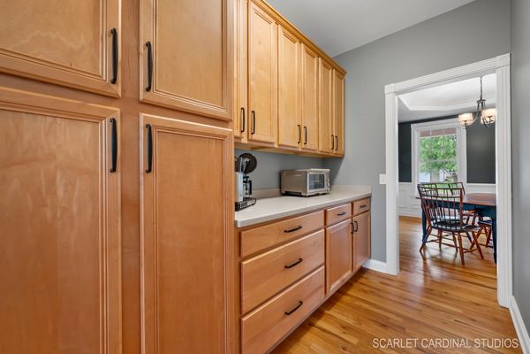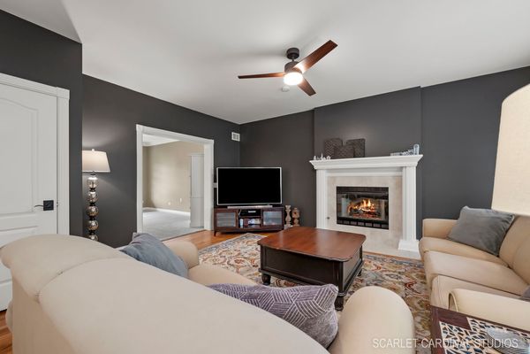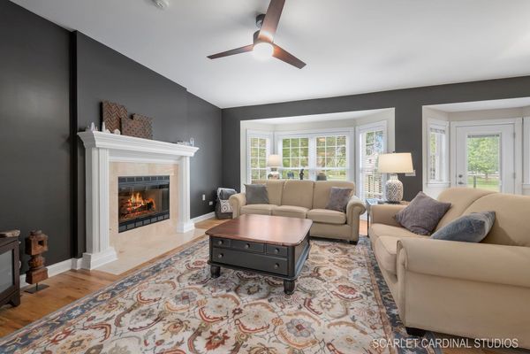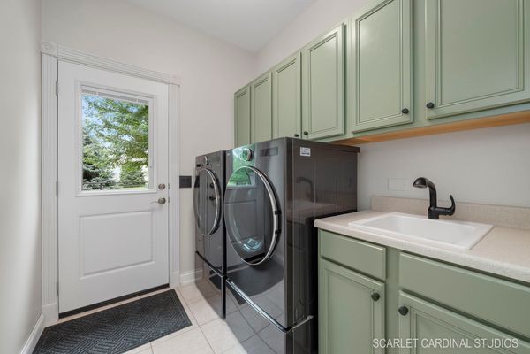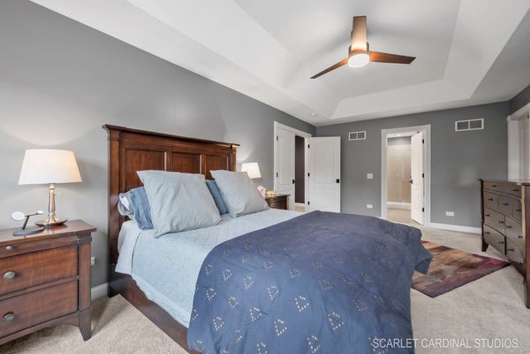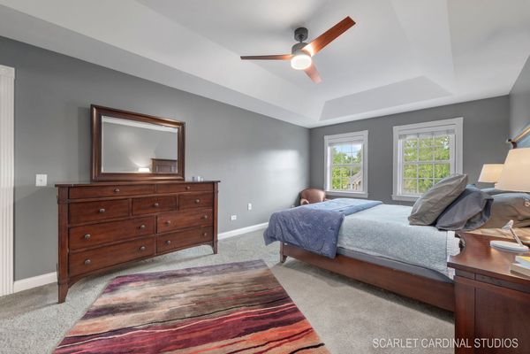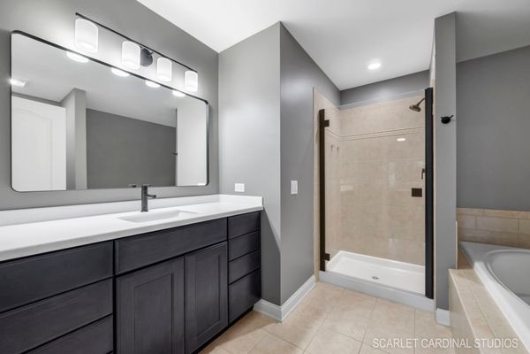542 HEARTLAND Drive
Yorkville, IL
60560
About this home
Welcome Home! Experience timeless elegance and unparalleled comfort in this stately red brick residence, perfectly situated on a picturesque lot with a park-like setting in Yorkville's prestigious Heartland subdivision. This 4-bedroom, 4.1-bath home showcases beautiful hardwood flooring, a stylish white trim package, updated lighting and a spacious 3-car garage. Enter through the inviting covered porch into a lovely and spacious foyer, where 9-foot ceilings on the first floor set the stage for spacious, sophisticated living. The home features a generous front den, distinct from the formal dining room adorned with wainscoting. Indulge your culinary passions in the meticulously designed U-shaped kitchen, boasting abundant 42" cabinetry, expansive solid surface countertops, and a convenient butler's pantry/coffee bar. The bright and airy Great Room, with its cozy fireplace framed in elegant white woodwork, is perfect for relaxation. A secluded back den offers an ideal private workspace for those working from home. From the kitchen, step out onto a stunning, low-maintenance deck with sleek cable railings, providing the best views. Descend to the stone patio for additional seating, perfect for outdoor entertaining. 542 Heartland offers a thoughtfully designed floor plan, featuring main floor laundry conveniently located off the kitchen and garage area. Upstairs, the owner's suite is a true retreat, with a spacious walk-in closet, tray ceiling, and a luxurious, updated primary bathroom. The secondary bedrooms are generously sized, each with a private ensuite or a shared Jack and Jill bath, and ample closet space. Entertain friends and family in the finished basement, complete with a recreation room, bar area, full bath, and expansive storage room. The community offers a pool and is within walking distance to light shopping and dining. Students attend the highly regarded Yorkville school district #115. **Pictures Coming Soon!**
