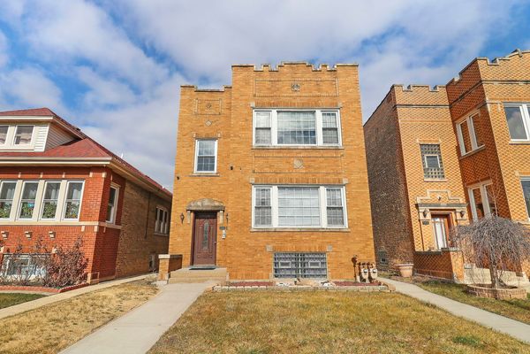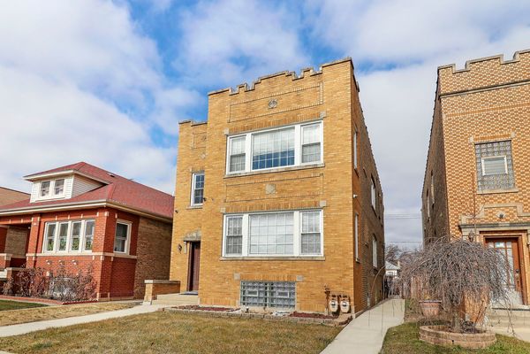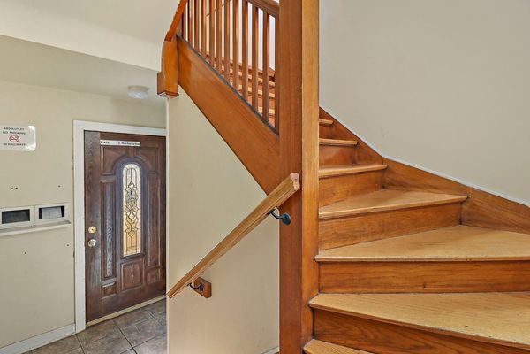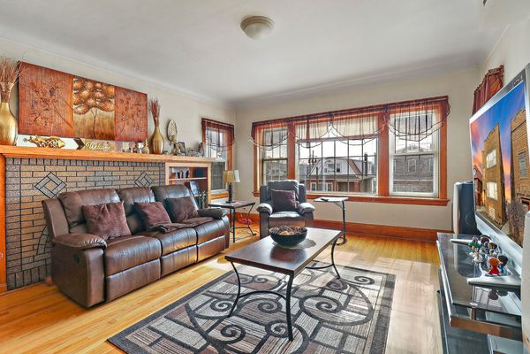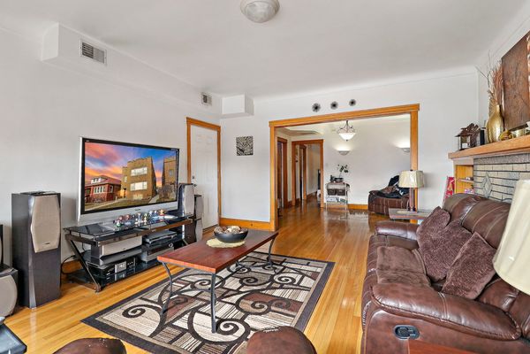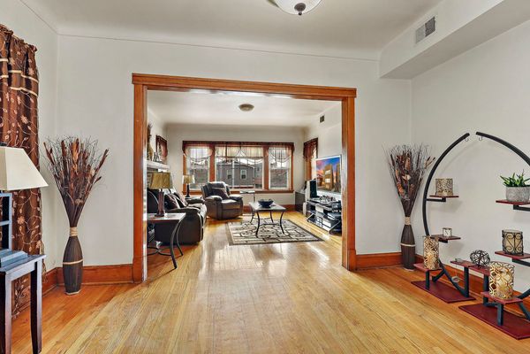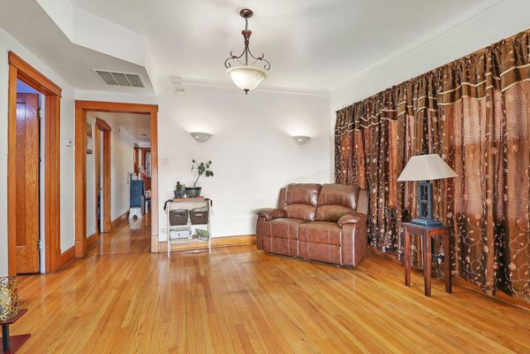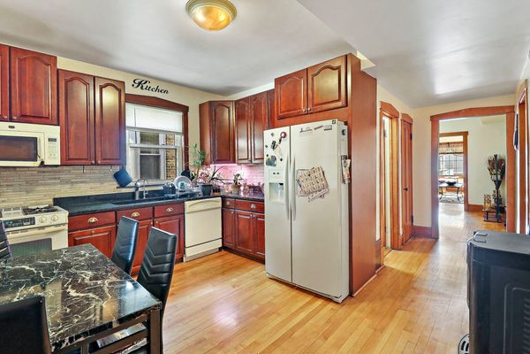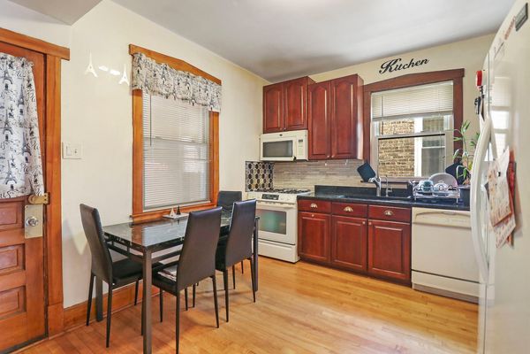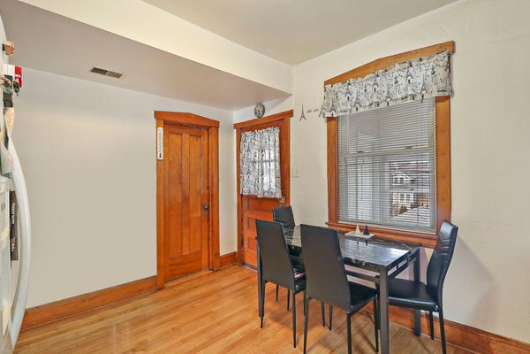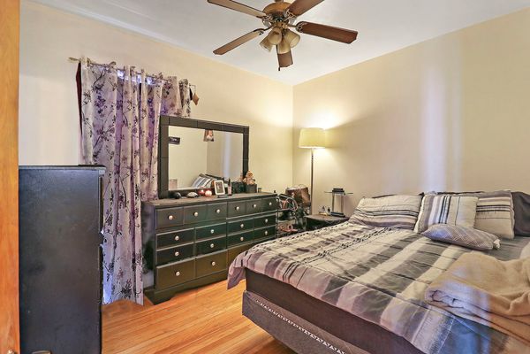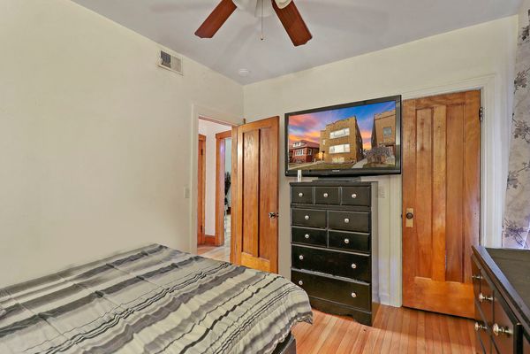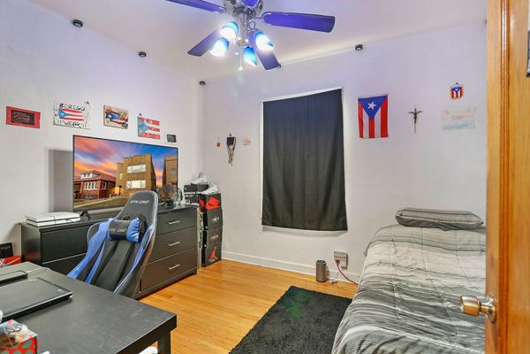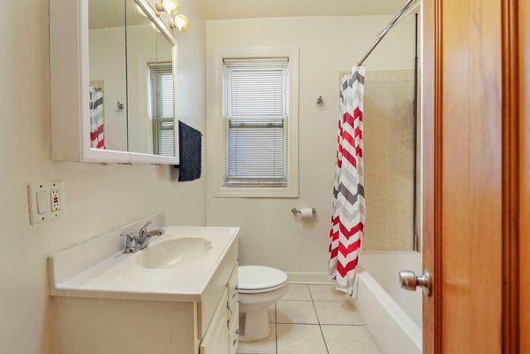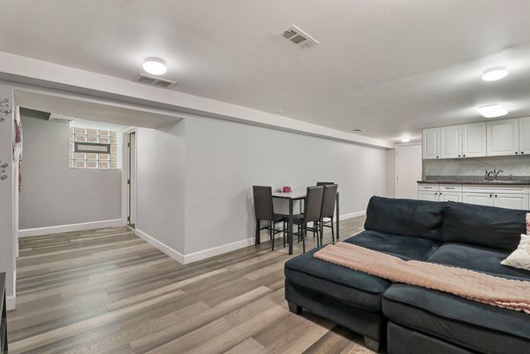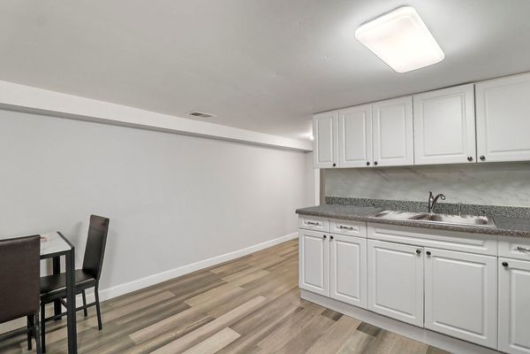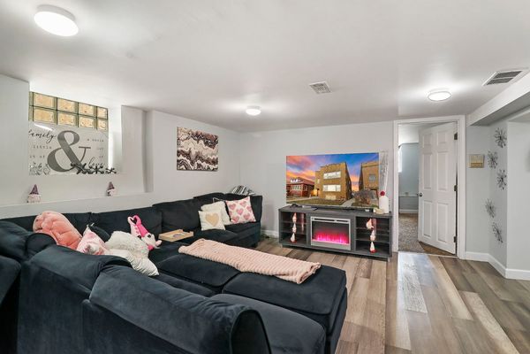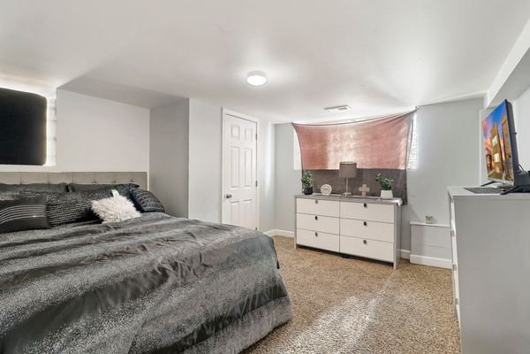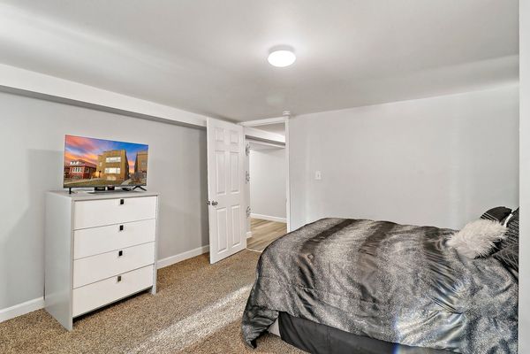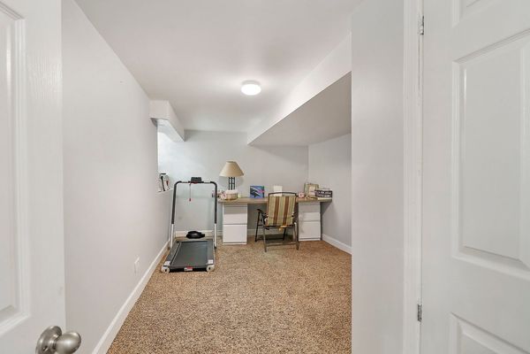5418 W Melrose Street
Chicago, IL
60641
About this home
*** MULTIPLE OFFERS received. Offers due by 4:00pm on Monday, 02/19/2024***Well maintained legal two flat with a finished basement, 2 car garage and extra gated parking space in the back, conveniently located near public transportation, stores, schools, Chopin Park and Portage Park. Generously sized 2-Bedroom apartments with formal living and dining rooms, enclosed private porches and eat-in kitchens; both nicely remodeled about 7 years ago. Each apartment features hardwood floors throughout and original woodwork. First floor unit has enclosed back porch with sliding glass door to a wooden deck, an idyllic space for dining, relaxation or entertaining. Kitchen features tall maple cabinetry complemented by granite countertops and mosaic backsplash. Second floor is similar in size and layout. Kitchen has stained maple cabinetry, granite countertops and mosaic backsplash. Basement offers nicely finished additional living spaces with new vinyl floor and carpet. There are three remodeled ceramic tile bathrooms in the building; one on each level. Main entry upgraded with ceramic tile floor and refinished wooden staircase. Building has two separate heating and cooling systems about 10 years old. Second floor utilities are separate-paid by the tenant. First floor and basement utilities are under one gas and electric meter-paid by the owner. There are two HW tanks about 8 years old. Coin-operated washer/dryer are located in the back area of the basement. Building has vinyl windows on the first and second floor and glass block windows in the basement. Additional features include sewer backwater valve and security camera system. New sidewalks and gated concrete slab for extra parking besides 2-car garage. Fenced-in yard. This building can be a great option for both real estate investors and owner occupied buyers. Desirable location, steps from grocery stores, restaurants and CTA buses.
