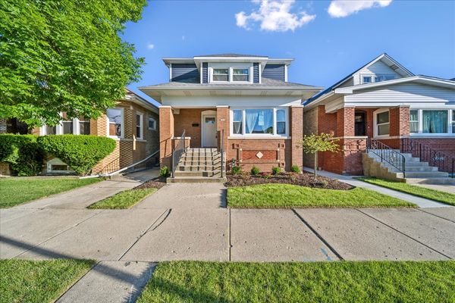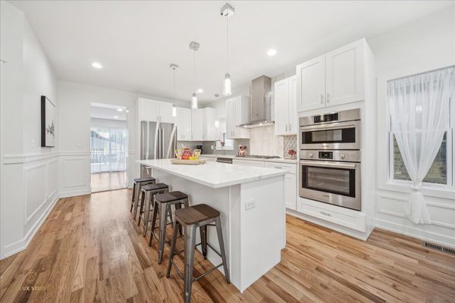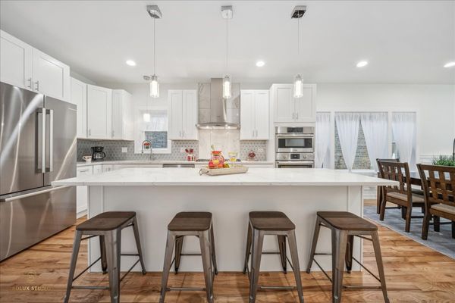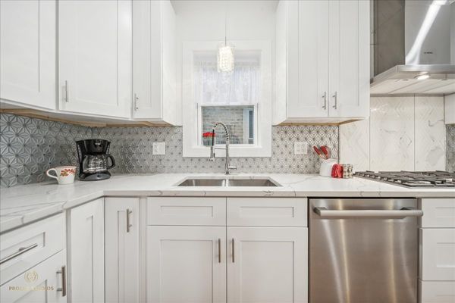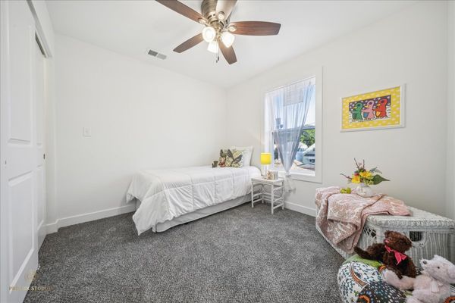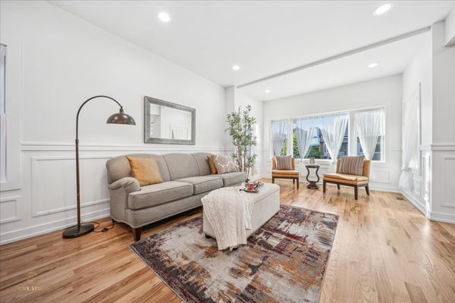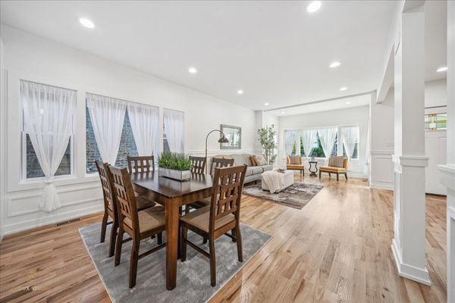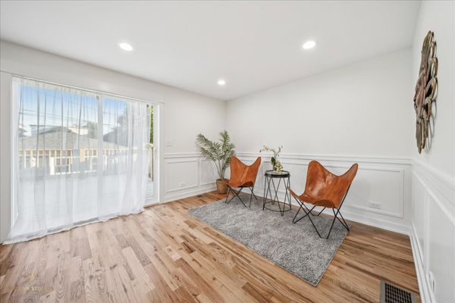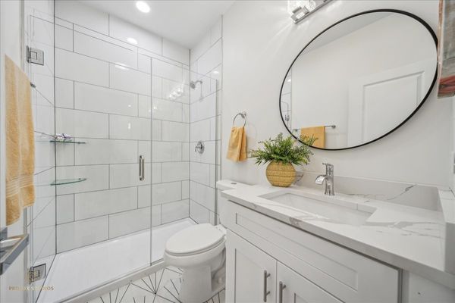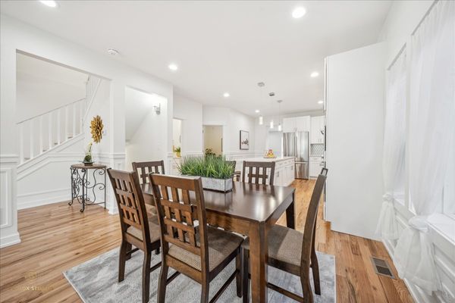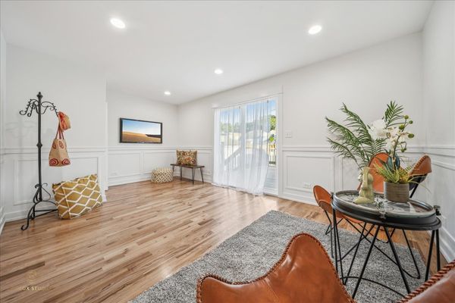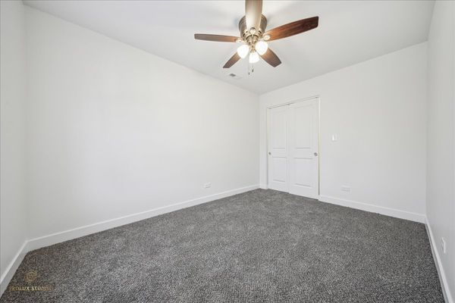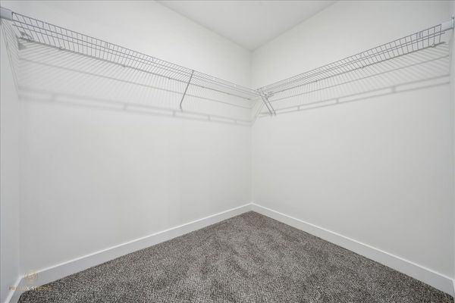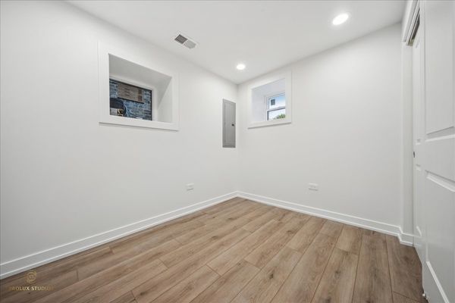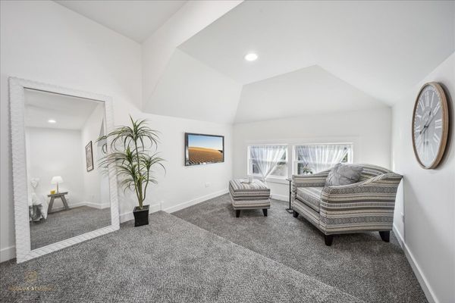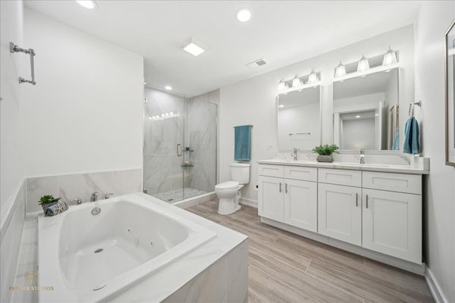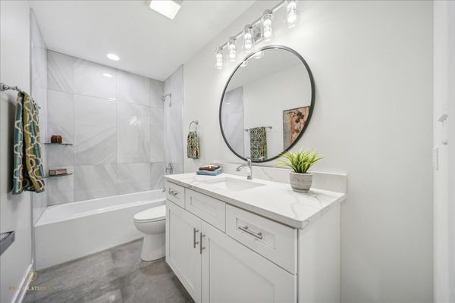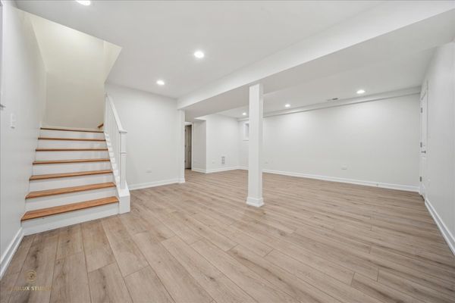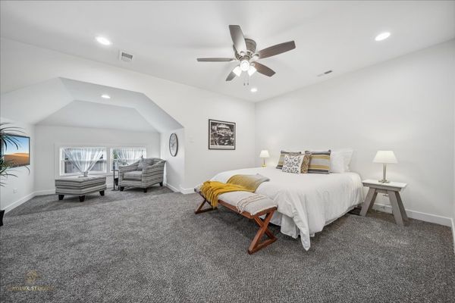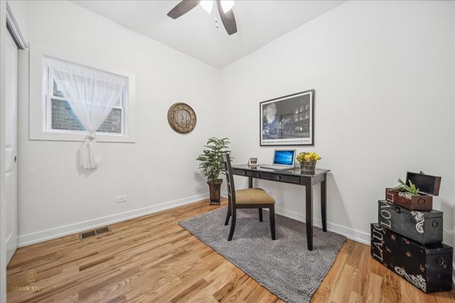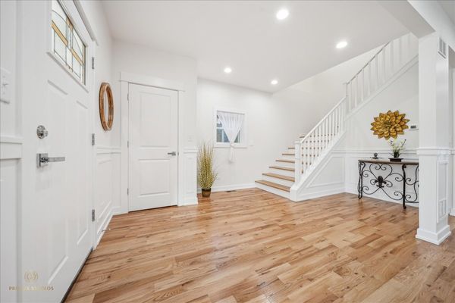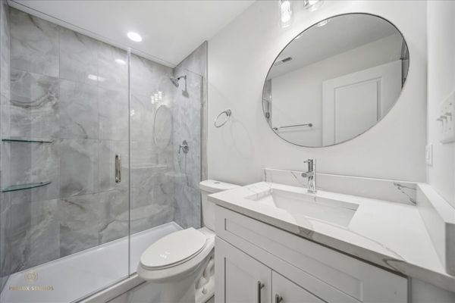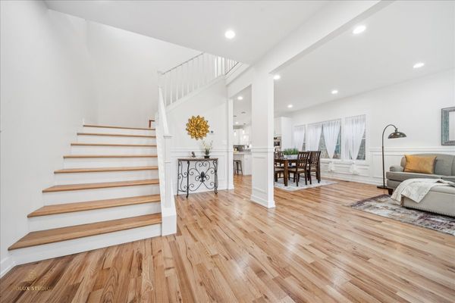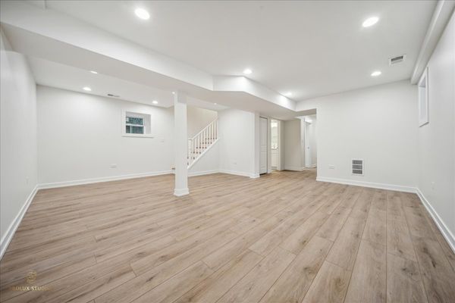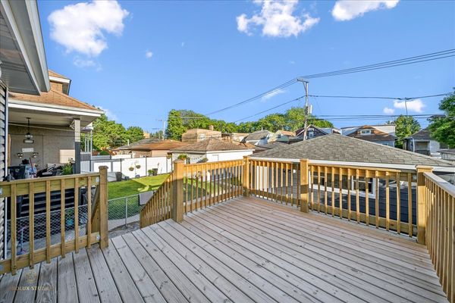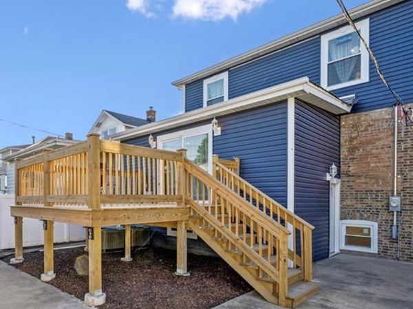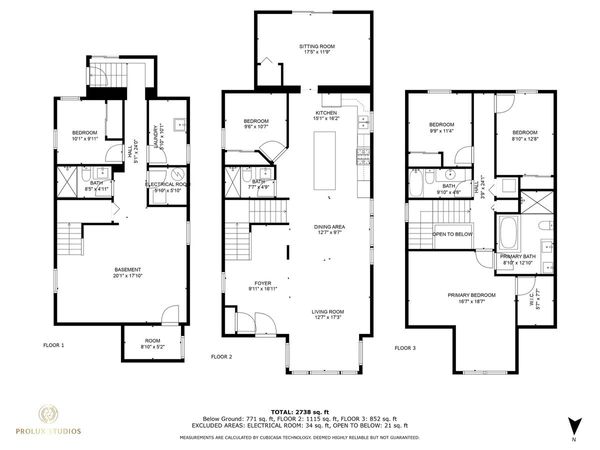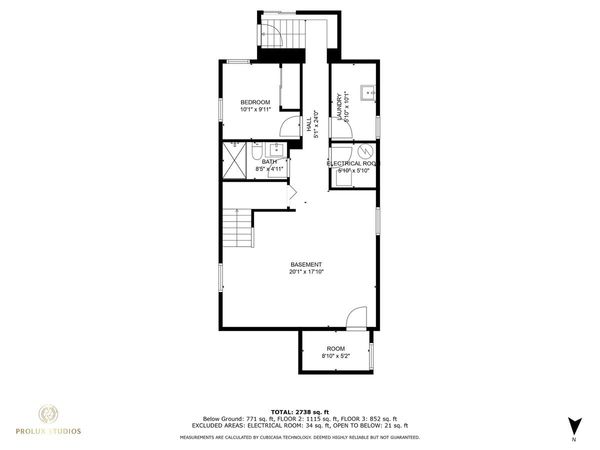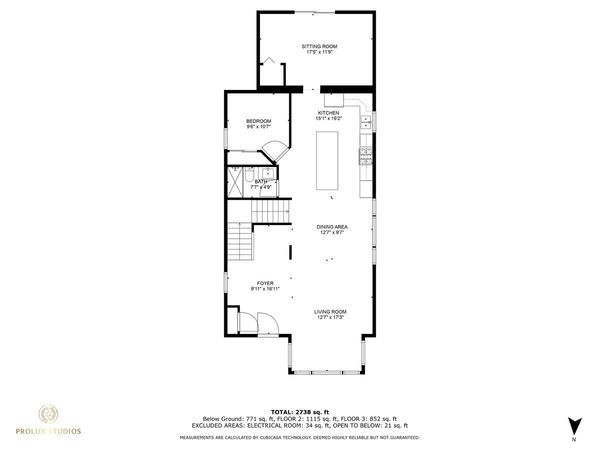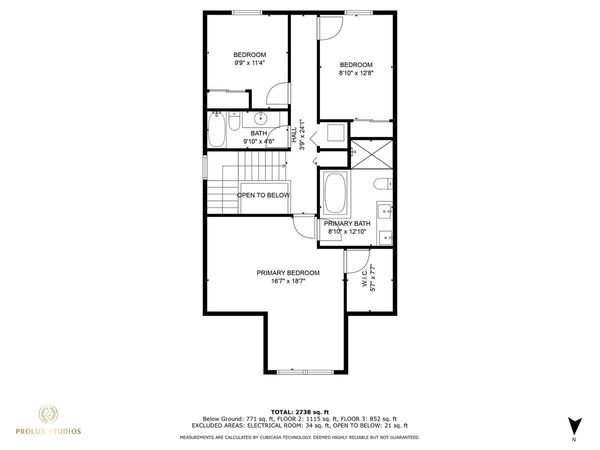5415 W Byron Street
Chicago, IL
60641
About this home
MUST SEE!!! Come see this completely rehabbed LIKE NEW CONSTRUCTION SFR in a prime location in extremely desirable Portage Park!! This property was fully permitted and inspected by the City of Chicago. Completed Gutted and rebuilt floor by floor with a 2nd story addition. Everything is high end including custom wainscotting. All new plumbing, custom electric lighting, 2 zoned HVAC units so heating and cooling is perfect, Insulation, windows, EVERYTHING!! The brand new kitchen features custom white shaker cabinets with high end stainless steel appliances with quartz countertops and custom high end backsplash. This house has 5 BEDS!! All 4 bathrooms feature custom tile work and high end quartz countertops. This home has a master suite with a sitting area, a LARGE master bathroom with jaccuzzi and walk in closet. Custom carpentry throughout and high end porcelain tile work with hardwood floors throughout. Plumbing system has a drain tile system and overhead sewer system so it will never back up or get seepage. Too much to list. Pictures speak for themselves. Full finished Basement was fully excavated and new foundation poured with new metal beams to accomodate full ceiling height, a 5th bedroom and another full bathroom. The living space is huge in the basement with plenty of space to do whatever you want. Beautiful large deck attached to main level out back. This is really too much to list ..must see. Listing agent, Joe Nardulli, is a city of Chicago licensed General Contractor and Chicago Licensed Plumbing Contractor. My company did ALL the work on this house so I know this house very intimately. You can buy with confidence and if you have any questions, shoot me an email for a quick response. New copper water service. Show this with pride!! Full CAD layout of property in pics.
