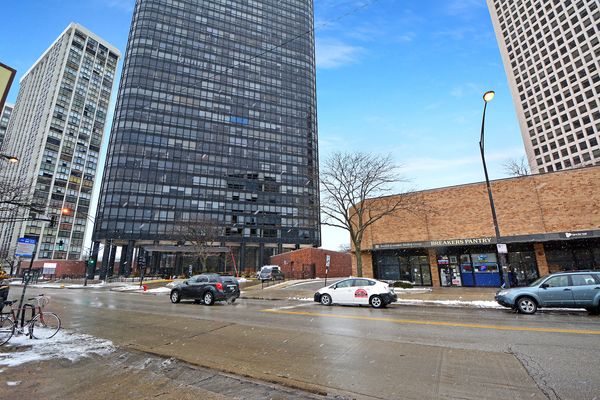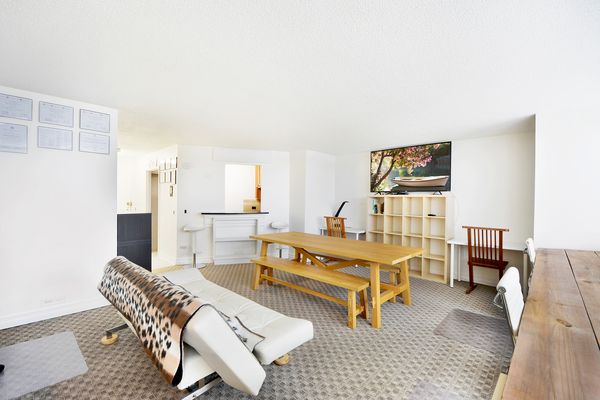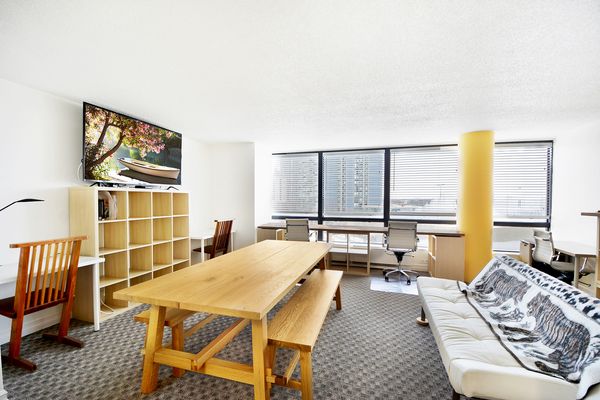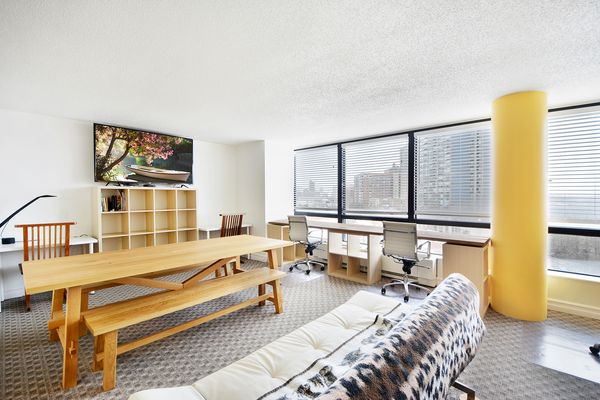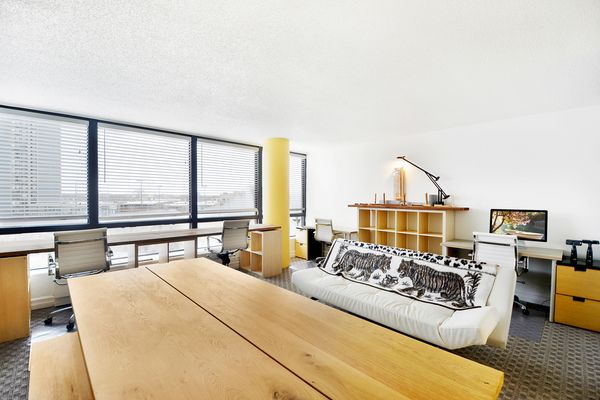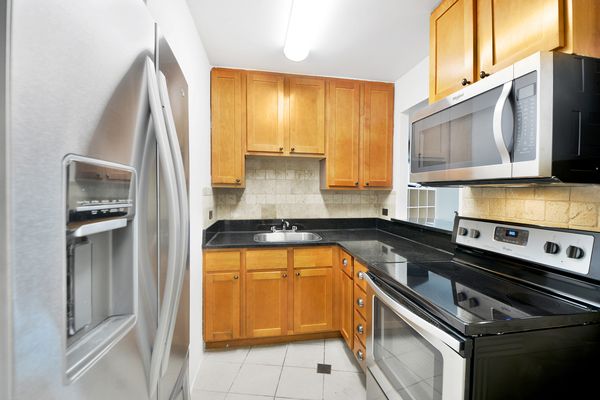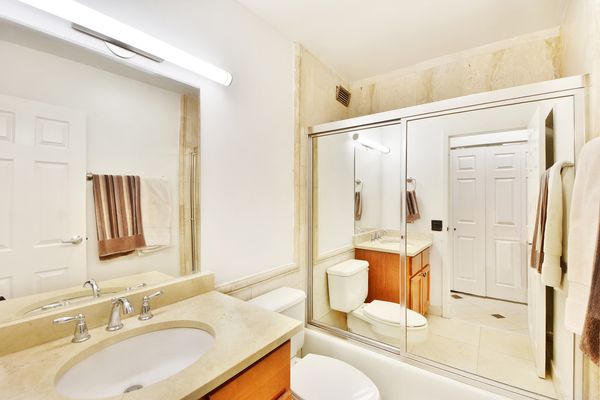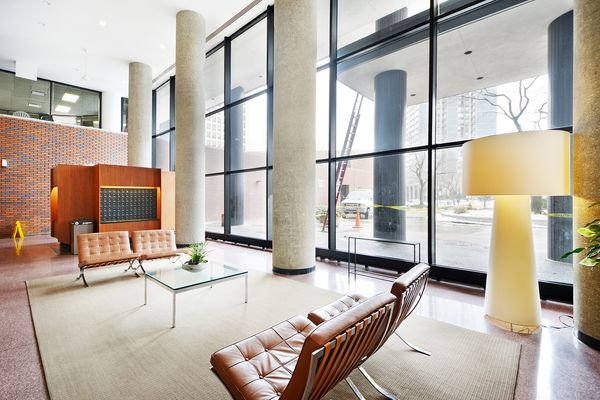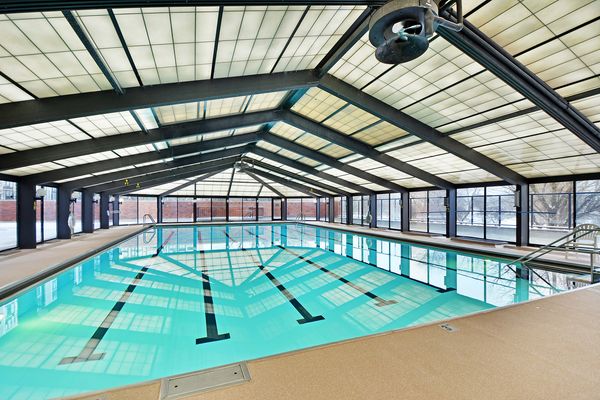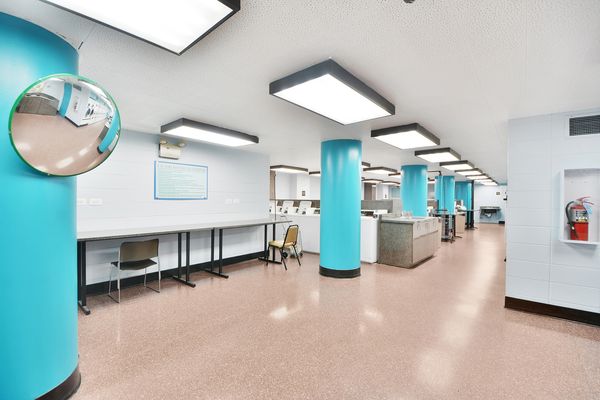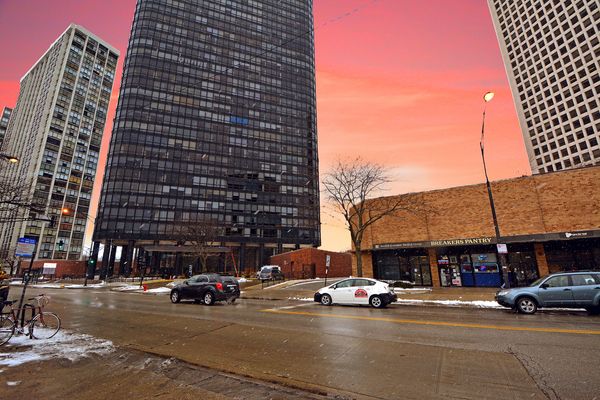5415 N Sheridan Road Unit 503
Chicago, IL
60640
About this home
Take ownership of this luminous and expansive studio condo located in one of Chicago's most esteemed high-rise buildings. This unit features an open layout, bathed in neutral tones, perfect for personalizing to your taste. Experience stunning city views throughout. The kitchen is both stylish and practical, equipped with the newer stainless steel appliances, a custom backsplash, bespoke cabinetry, and ceramic tile floors. The bright full bathroom includes a modern, glass-enclosed shower. Newer mechanicals include a humidifier, water heater, furnace, water softener, and more. The building offers a wealth of amenities, including a welcoming lobby, laundry facilities, an indoor pool, and parking available for $200 monthly. This prime location boasts a large park adjacent to the building leading directly to Foster Beach, excellent dining options on Argyle and South Broadway, and more! Convenient transportation options are just steps away, with the Red and Purple CTA lines within two blocks and multiple CTA bus routes on Sheridan providing easy access to downtown. This condo is a canvas awaiting your personal touch!
