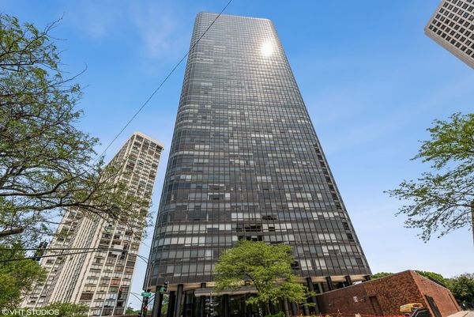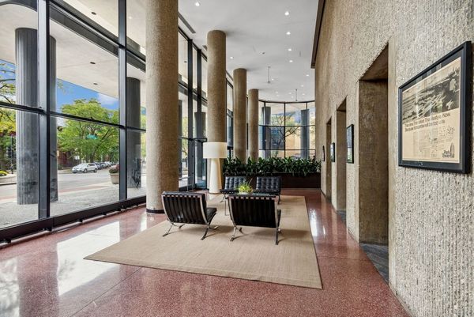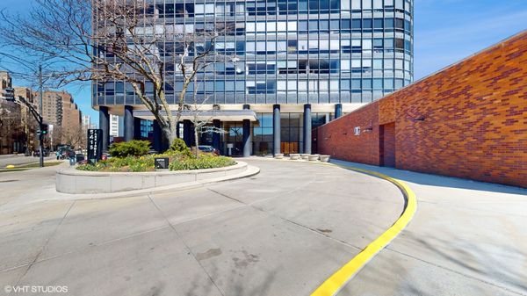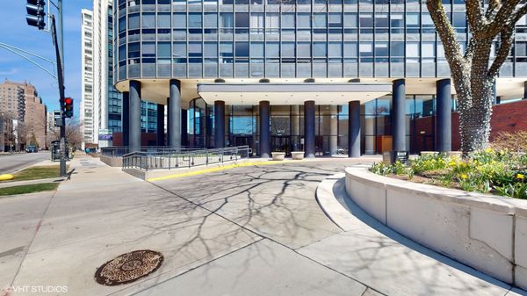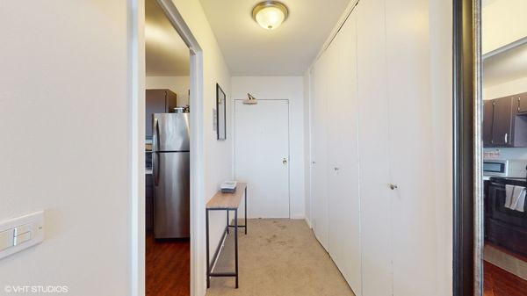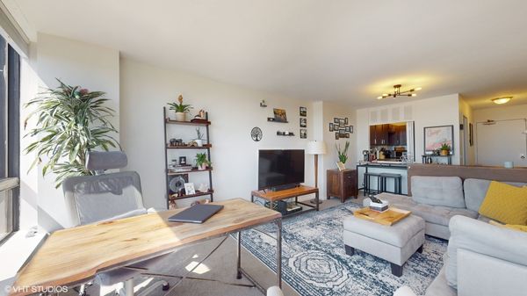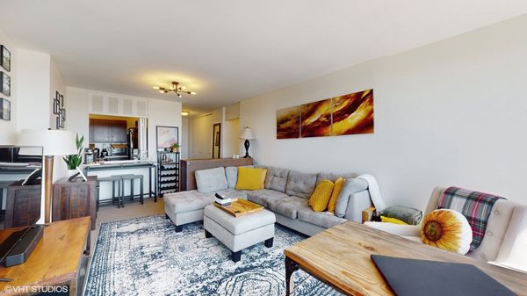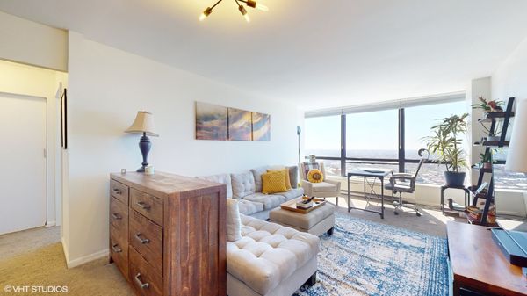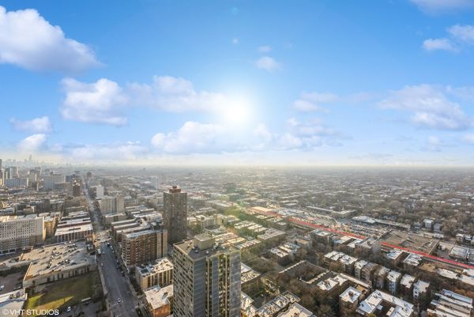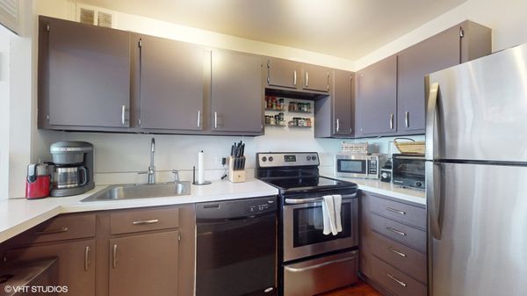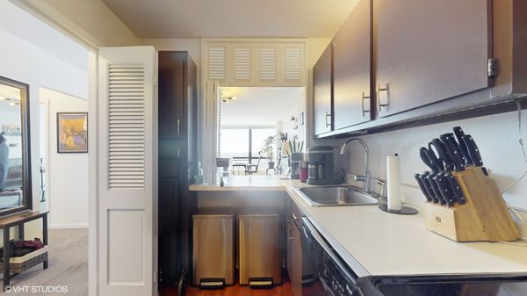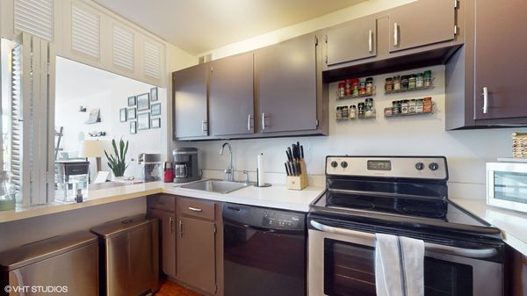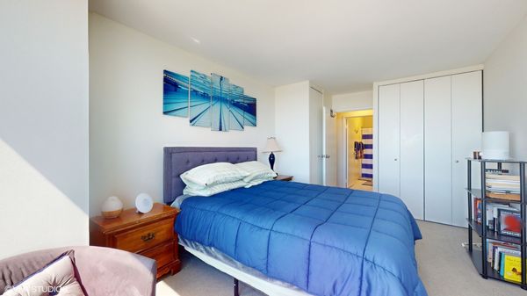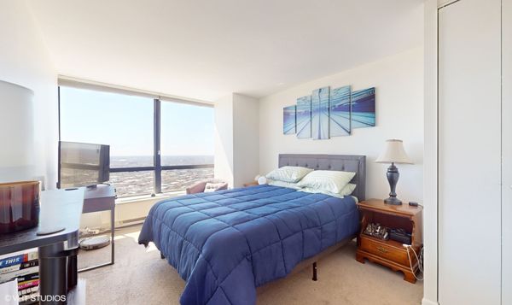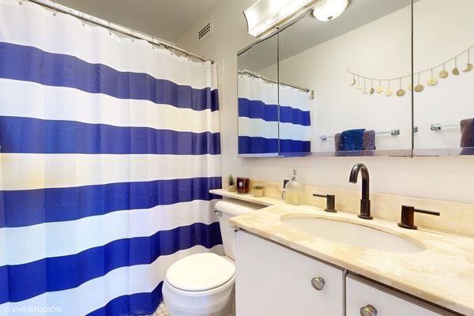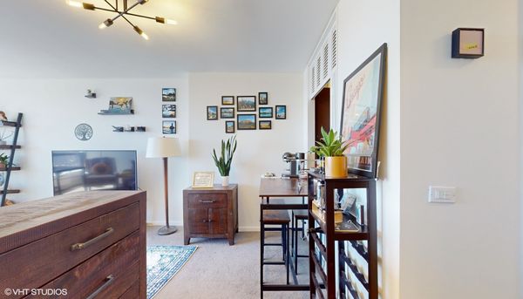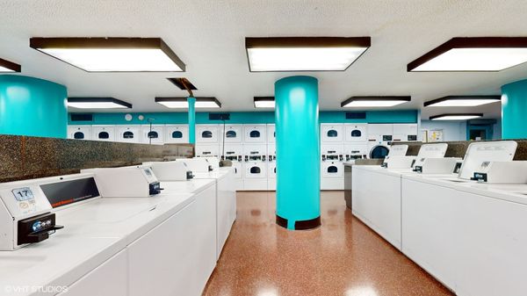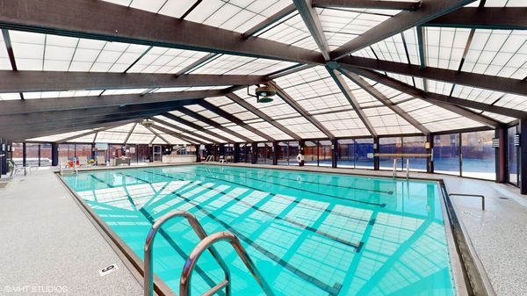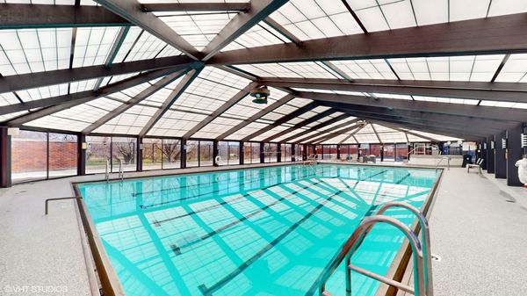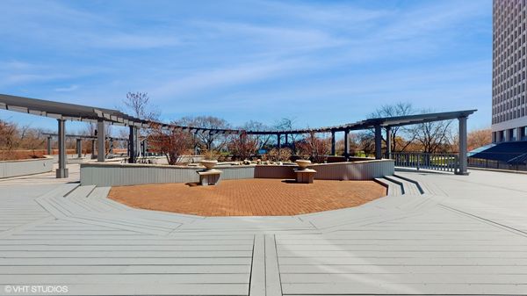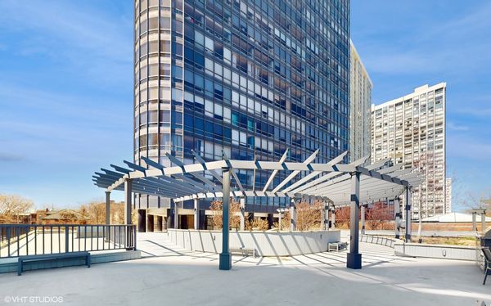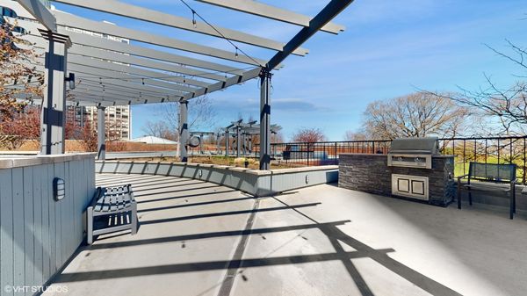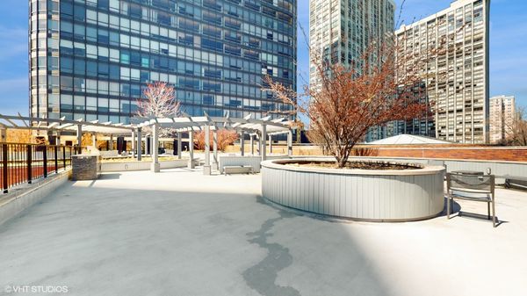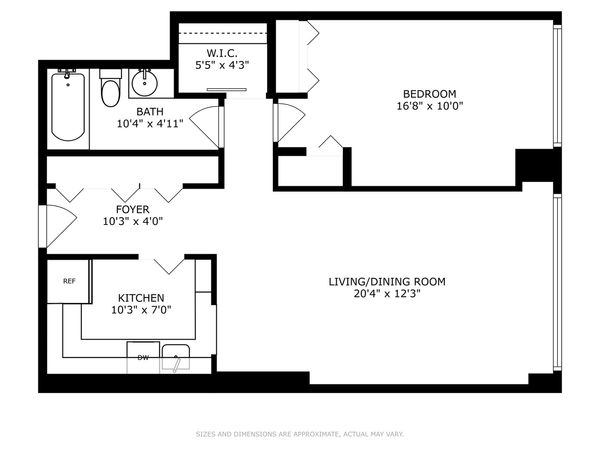5415 N Sheridan Road Unit 4515
Chicago, IL
60640
About this home
Luxury living awaits in this modern 1-bedroom, 1-bathroom condo on the 45th floor of the renowned Park Tower at 5415 North Sheridan Road. Enjoy breathtaking city skyline views from this 700 square foot residence. The Park Tower, designed by architect Lucien Lagrange, stands at 844 feet tall and is one of the tallest buildings in Chicago's Edgewater neighborhood. It offers a full range of desirable amenities, including a 24-hour doorman, public safety officers, resident engineer, dry cleaners, grocery store, basic cable TV and internet, valet and leased self-park (availability varies), party room, sundeck, receiving room, storage lockers, bike room, laundry room, gym, health club (membership fee), indoor & outdoor pool, and sauna. Each unit has the possibility to add a personal washer and dryer. Additional storage is located on each floor. The Edgewater neighborhood provides convenient access to Lake Michigan, nearby parks, restaurants, shops, and entertainment venues, offering an unparalleled urban lifestyle. With approximately $5, 032, 000 in reserves and no special assessments planned and none ever levied, this is an opportunity to experience upscale city living at its finest. Please note, no animals are allowed, and rental of units is prohibited above 30% renter occupancy, with a wait-list in place. Don't miss the chance to live in this prestigious high-rise building and enjoy the best of city living.
