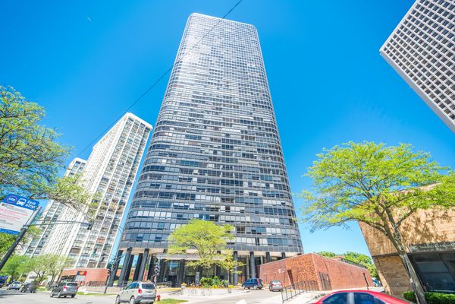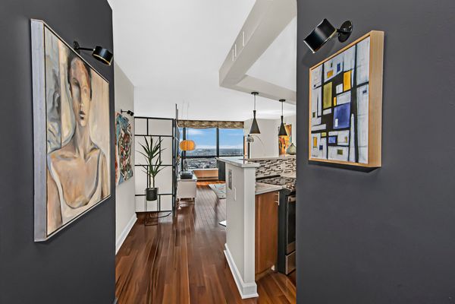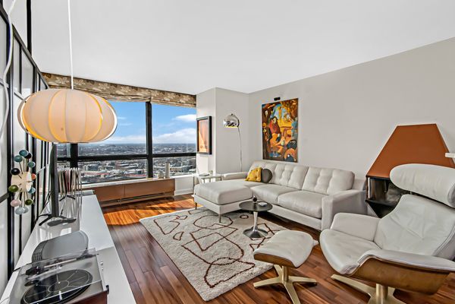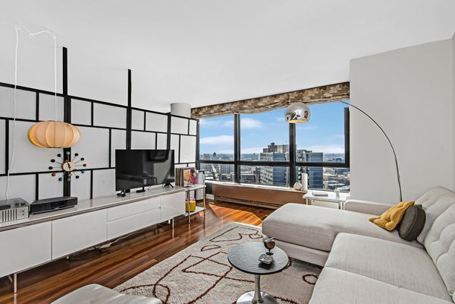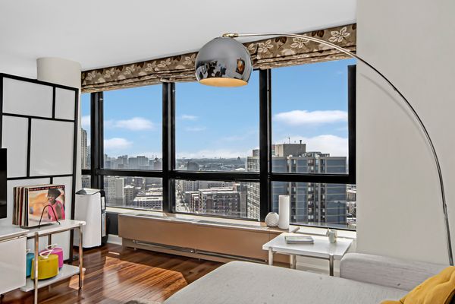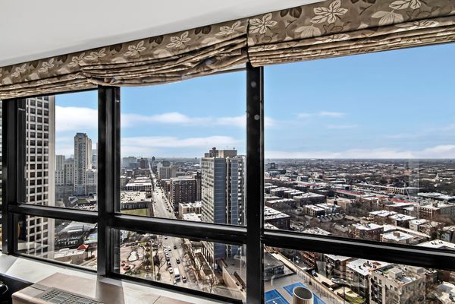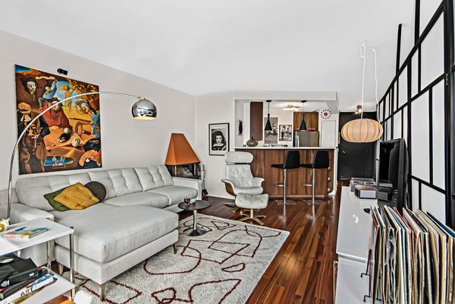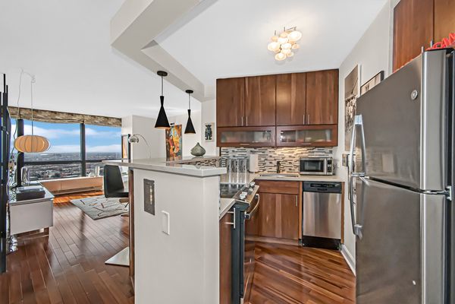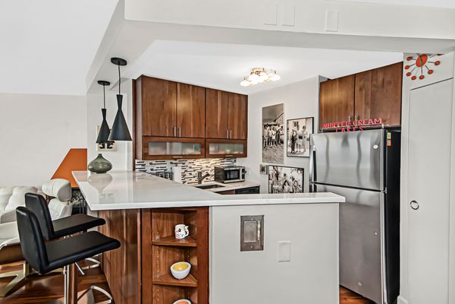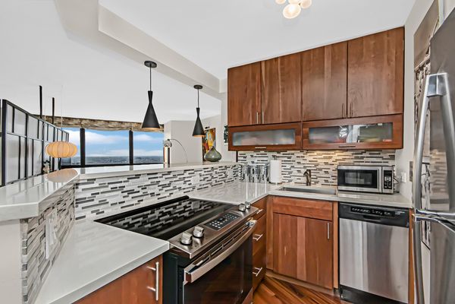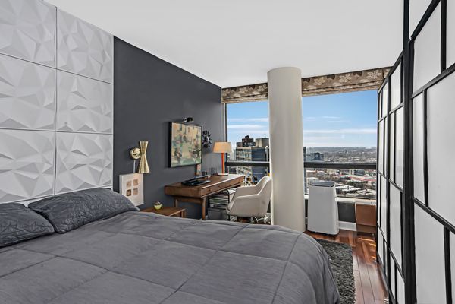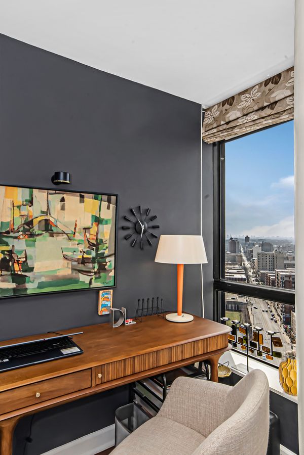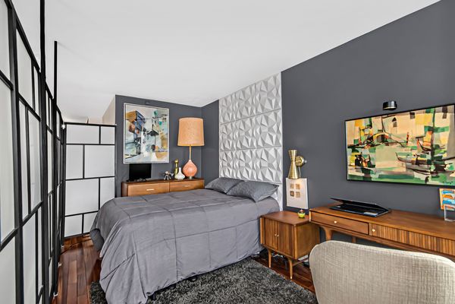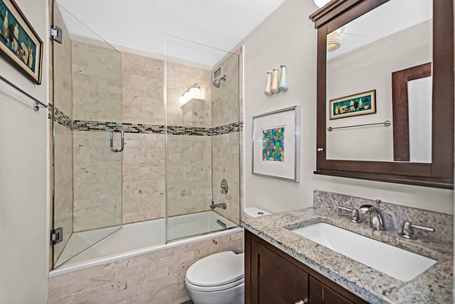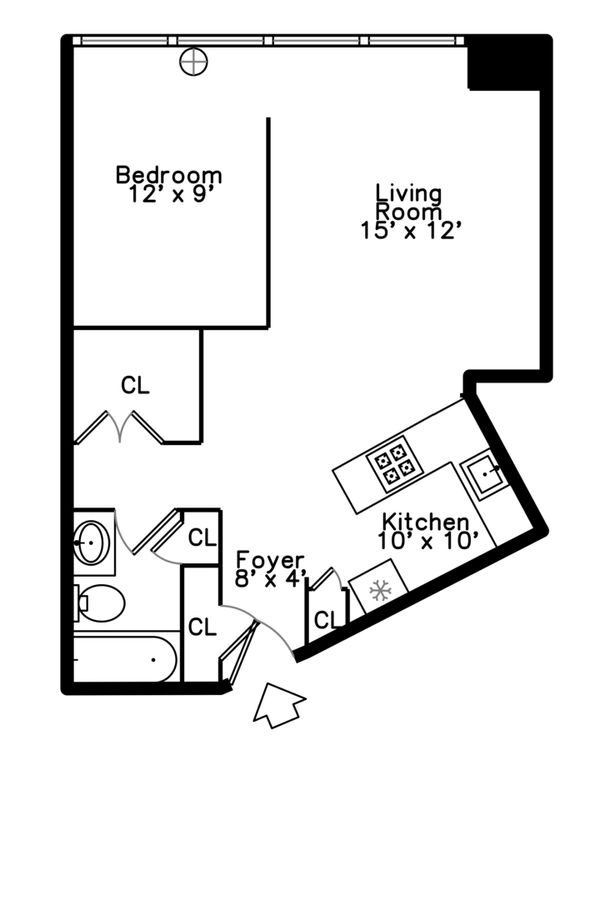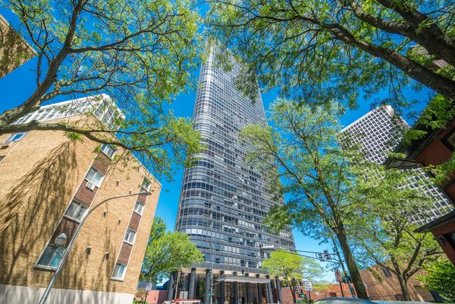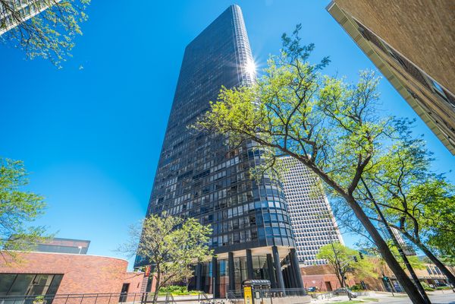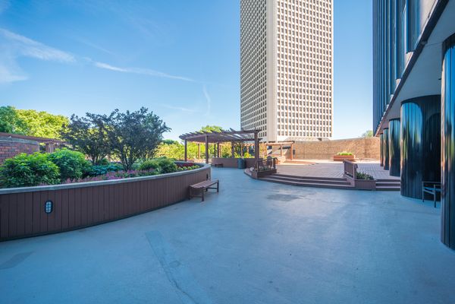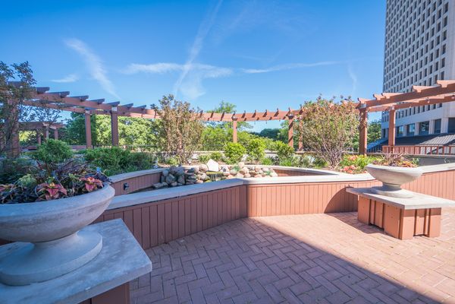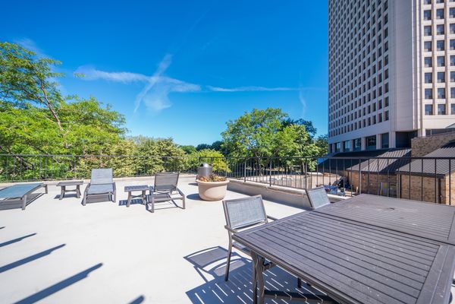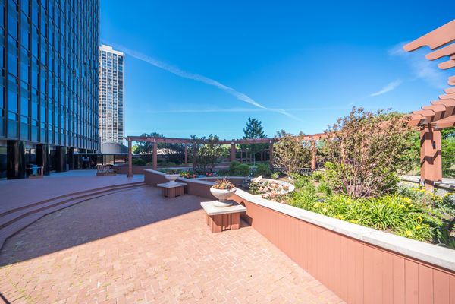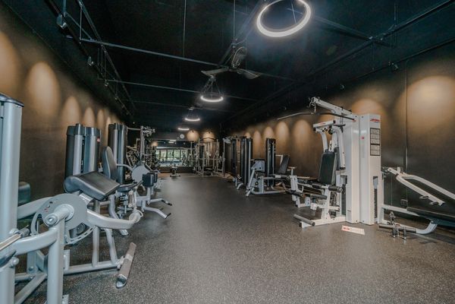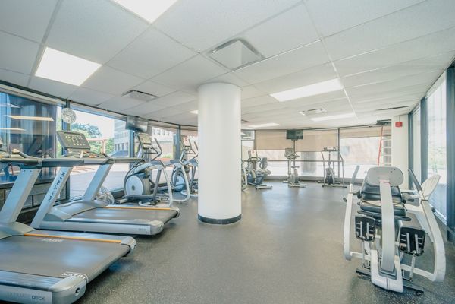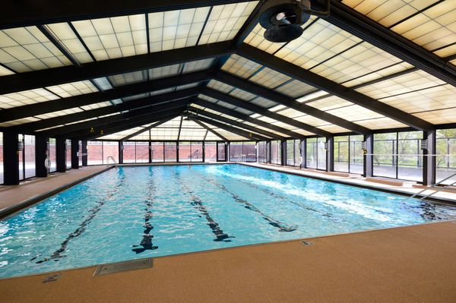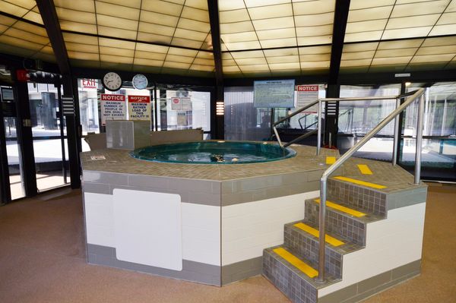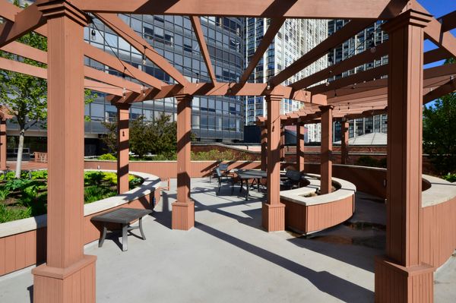5415 N SHERIDAN Road Unit 2712
Chicago, IL
60640
About this home
GORGEOUS! Edgewater Beach Elite Park Tower Building on high 27th floor! Spacious studio/junior 1 bedroom in beautiful Luxury high rise. Spectacular view of the city. Renovated with gleaming cherry wood floors, modern chef's open kitchen, rich wood cabinetry with glass cabinets, white, pantry closet, long quartz breakfast bar and countertops, newer stainless appliances. Lovely updated marble bathroom with soaking tub, euro height vanity with granite top. Ample closet space including 7'x5' double hung walk-in closet and 4' coat closet. Remote blinds for easy open/close. Includes an assigned storage locker. Full amenity building with a 24 hour doorman, health club with an indoor pool, grocery/market/cafe. Garage parking available for a fee, no wait. Assessment includes heat, a/c, cable and internet. ALL this in a top quality FULL Amenity building with INDOOR pool AND OUTDOOR Pool, Health Club w 2 Exercise rooms, Roof top Garden Sundeck with BBQ Grills for resident use, Koi Pond, pic-nic area, party room, RACQUET BALL COURT, Bike Room, Storage, Package room with refrigerator storage, laundry, valet parking, storage lockers, party room, and 24hr door person! There is a commissary/grocery store and postal area. Sorry, no pets, except service/support pets. All this in trendy Edgewater/Andersonville, with fine restaurants, lots of coffee shops, and fun pubs, all walking distance nearby. A fantastic opportunity! IT's ALWAYS COOLER BY THE LAKE!!
