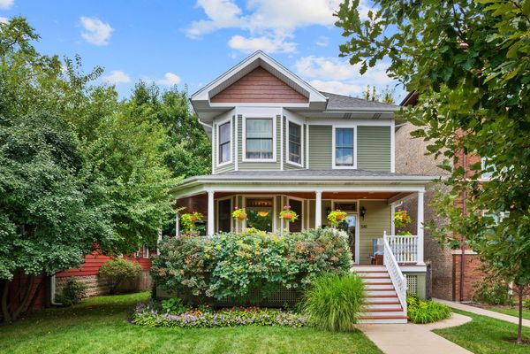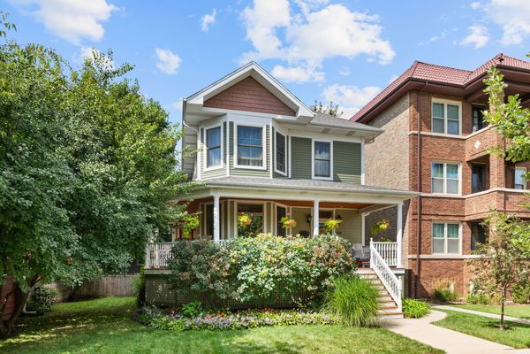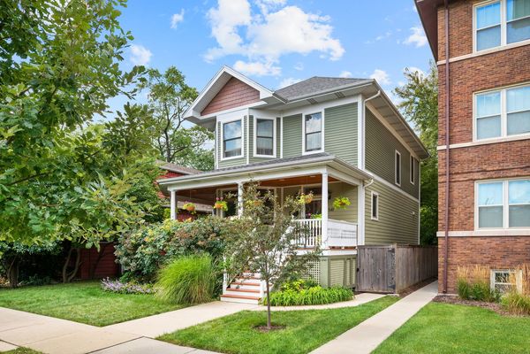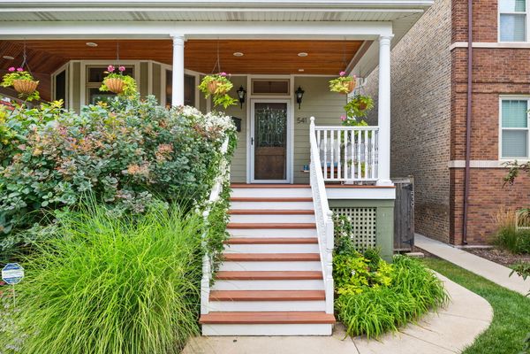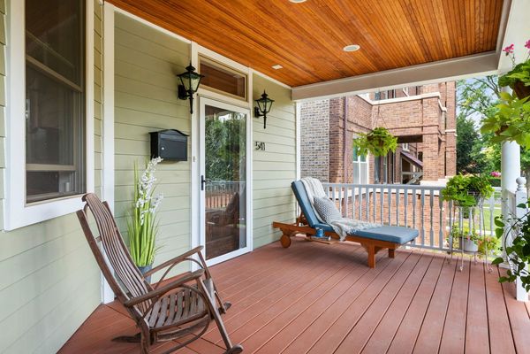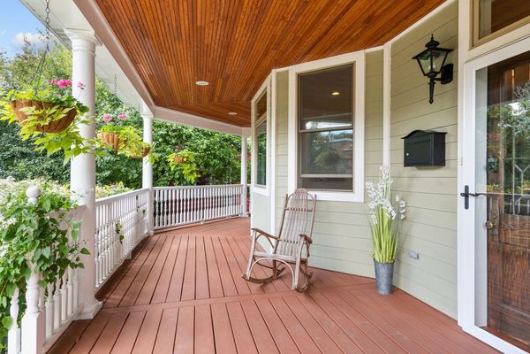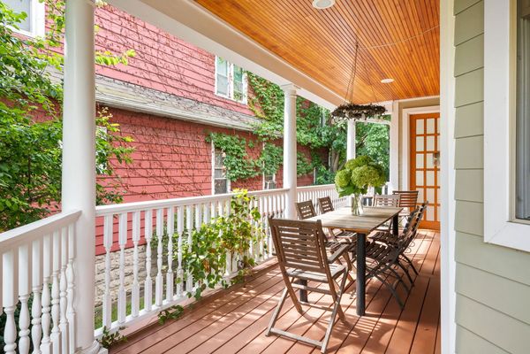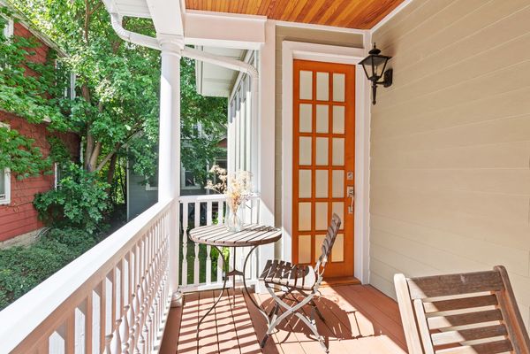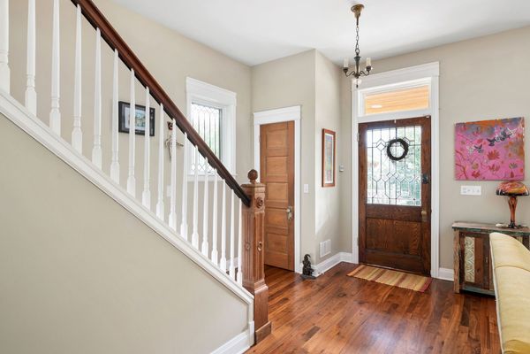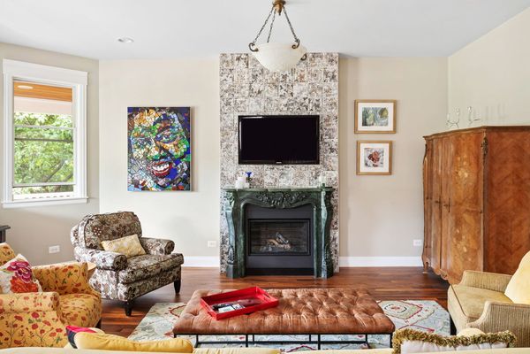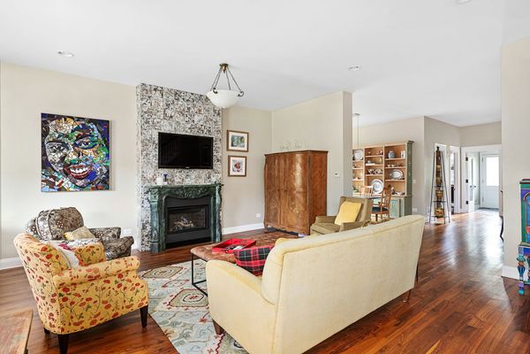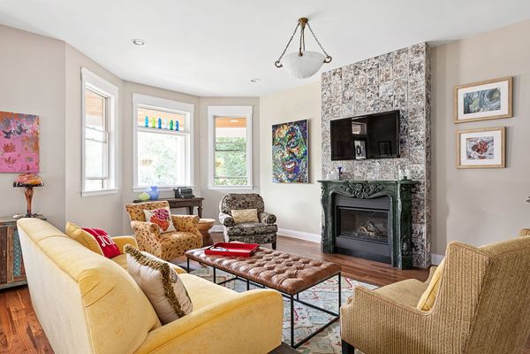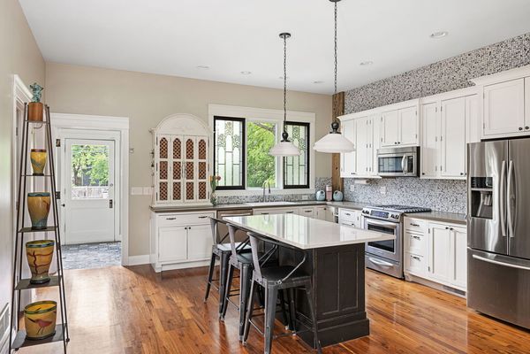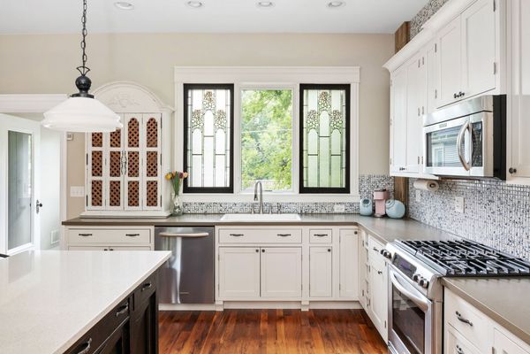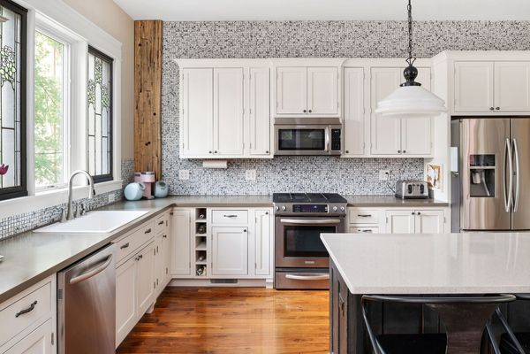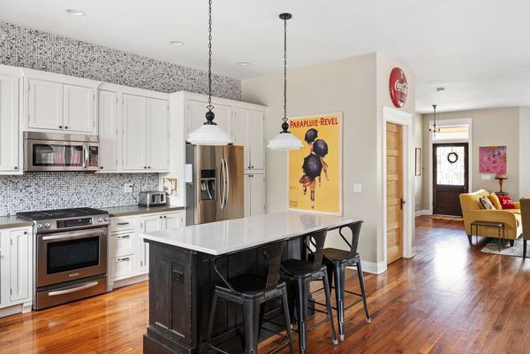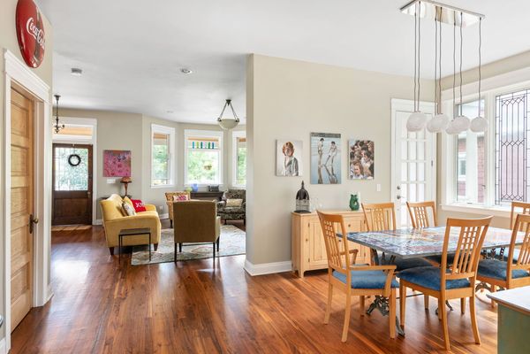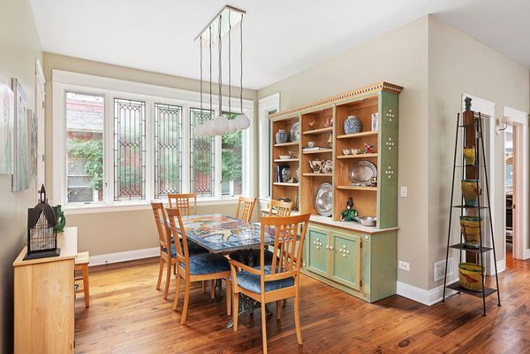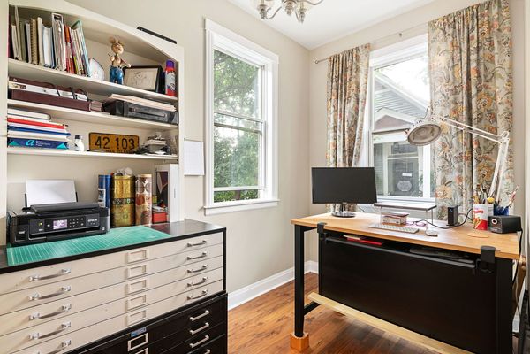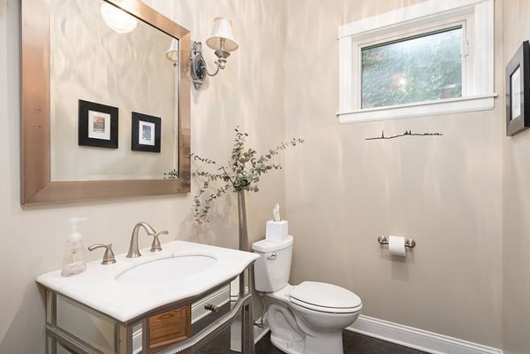541 N Humphrey Avenue
Oak Park, IL
60302
About this home
This is truly a must-see, move in ready property! Newly built main house with 4 bedrooms and 3 1/2 bathrooms WITH a separate Coach House on the same over-sized lot. The property sits on a brick paved, cul de sac street. Nestled in Oak Park, this property offers a truly exceptional opportunity. Built in 2016, the flawlessly executed single-family home, situated on an oversized 50' x 171' lot, seamlessly blends vintage charm with modern elegance. What makes this property truly remarkable is the unexpected bonus of a vintage yet updated coach house currently used as a rental/or it could be used as an Accessory Dwelling Unit (ADU). Main House Features: Step onto the gracious wrap-around front porch and be greeted by a timeless blend of vintage and new architectural elements. Reclaimed art glass doors and windows infuse character and sophistication into the living spaces. Enjoy the airy feel of 10' ceilings on the main floor and 9' ceilings on both the second floor and in the exquisitely finished lower level. This main house boasts four bedrooms and three and a half bathrooms, offering ample space for comfortable living. High-quality finishes throughout, including reclaimed walnut floors, Hardie board exterior, and Pella Architectural Series windows. Everywhere you look will be found tastefully chosen vintage light fixtures, doors, hardware, trim, and art glass windows balanced with the newest and best that contemporary construction has to offer. There is zoned heating and cooling throughout with radiant floor heat built into the gracious lower level. The kitchen is a chef's dream with Corian countertops, custom cabinets, a quartz-topped island, and stainless steel appliances. Once again, these elements are laid out and executed in the most thoughtful and aesthetically pleasing way. Adjacent to the kitchen is a charming office space with a view to the open and spacious backyard. Additional conveniences include a mudroom, that you'd actually enjoy spending time in, and a second-floor laundry space that is so beautifully done it does not need to be enclosed behind doors or walls. Impeccable landscaping enhances the curb appeal, creating an inviting and well-maintained exterior. This home is just perfect for modern living. Coach House Rental or In-law Features: The coach house, renovated in 2015, offers two bedrooms. Updated features include the bathroom and kitchen, ensuring a comfortable and contemporary living space. Modern amenities include in-unit laundry and central air conditioning. Abundant natural light streams through two skylights, brightening the second floor bedroom. An open concept living room, dining room, and kitchen makes the first floor layout very easy to work with. The main floor has a bedroom as well. The coach house also has its own private patio and garden space, providing a tranquil retreat for its occupants. This property is a rare find, offering not only a meticulously maintained and stylish single-family home but also the unique advantage of an income-generating coach house rental. It's a harmonious blend of vintage charm and modern convenience, and it awaits your discovery in the desirable Oak Park community. Don't miss your chance to own this truly special property that offers both a comfortable family home and a smart investment opportunity.
