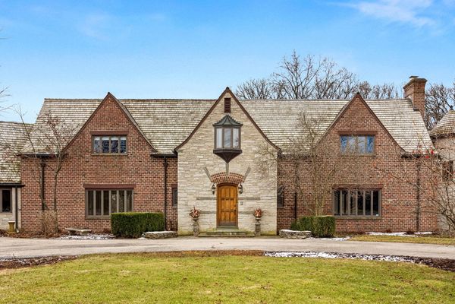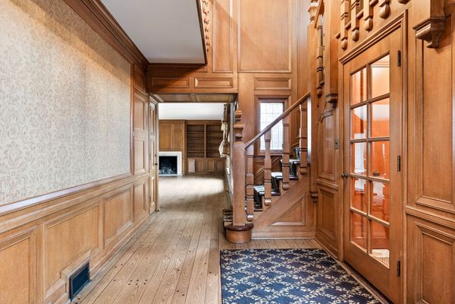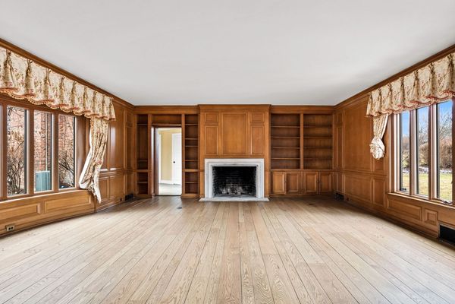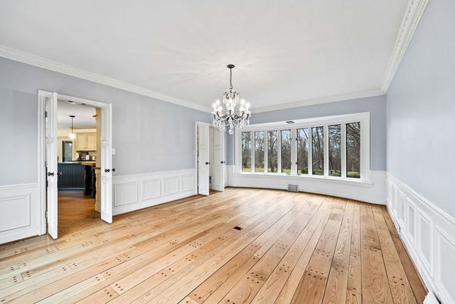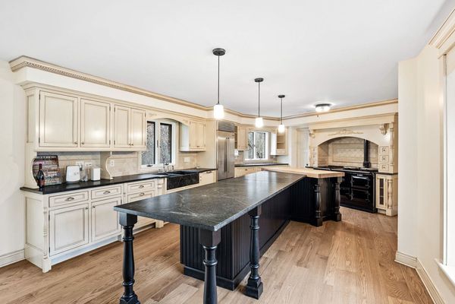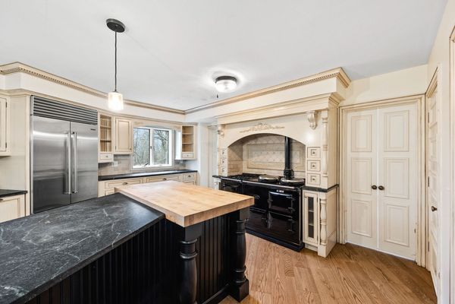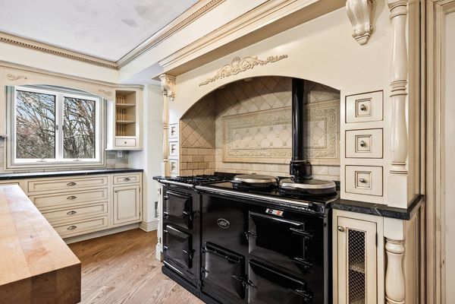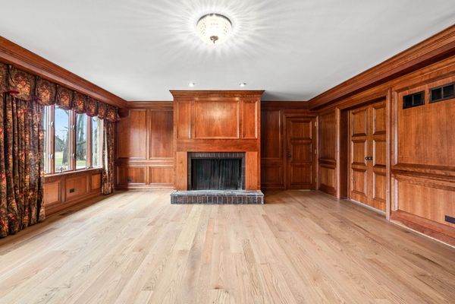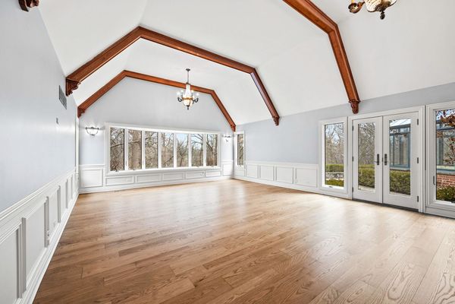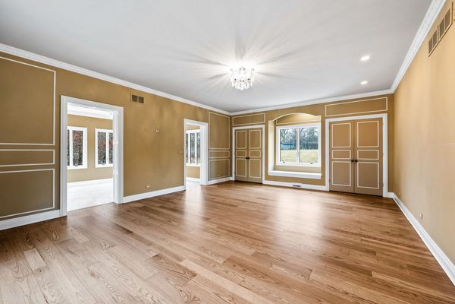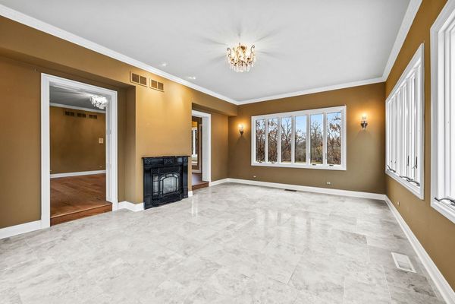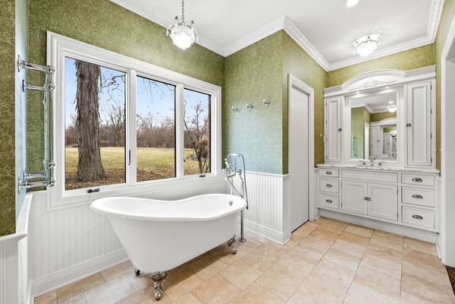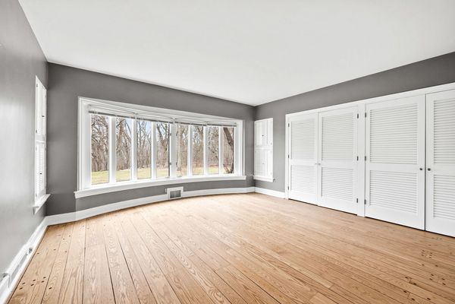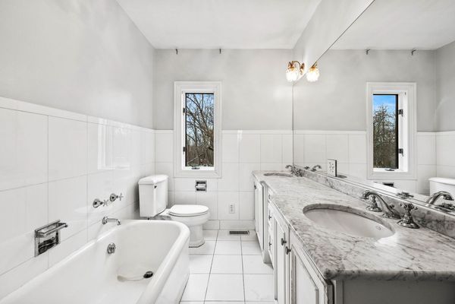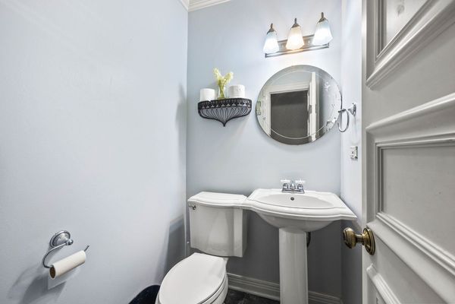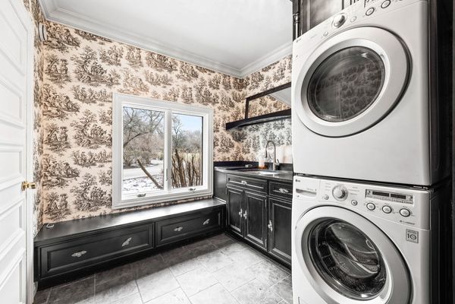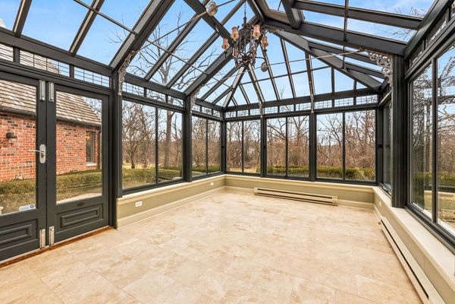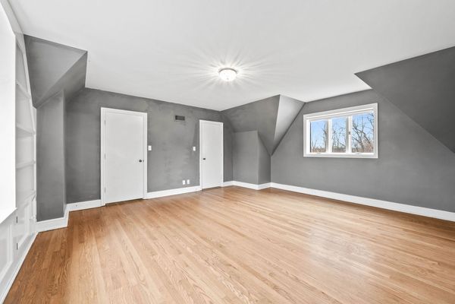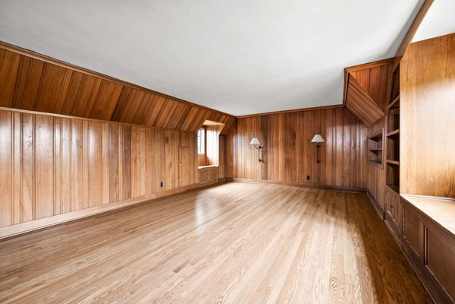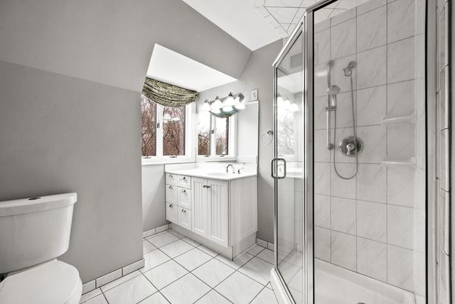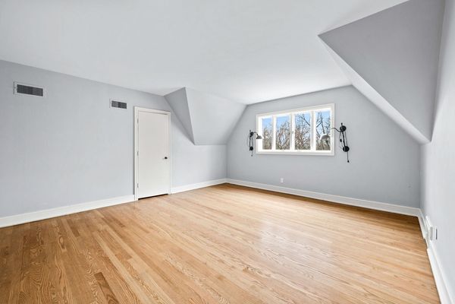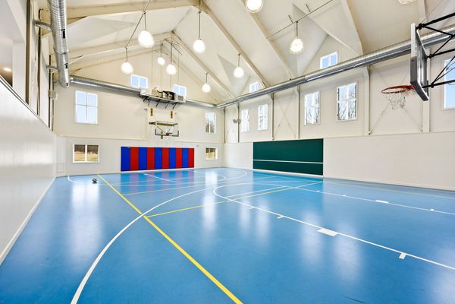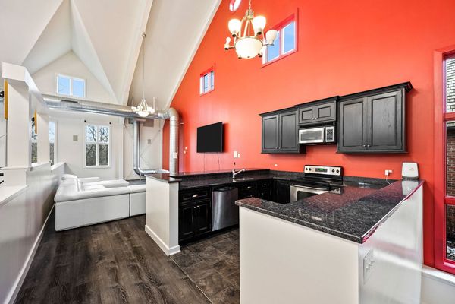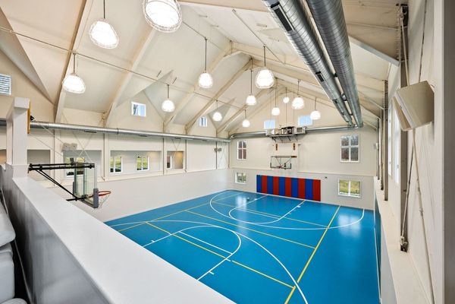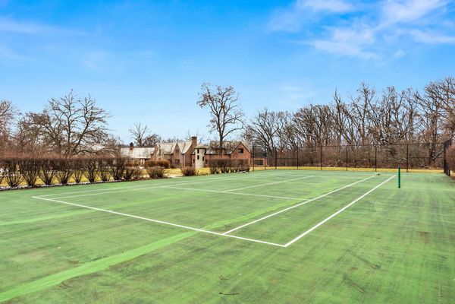Additional Rooms
Bedroom 5, Bedroom 6, Heated Sun Room, Mud Room, Bonus Room, Library, Heated Sun Room, Kitchen, Recreation Room
Appliances
Range, Microwave, Dishwasher, High End Refrigerator
Square Feet
11,800
Square Feet Source
Assessor
Attic
Unfinished
Basement Description
Unfinished
Bath Amenities
Separate Shower, Double Sink, Soaking Tub
Basement Bathrooms
No
Basement
Partial
Bedrooms Count
6
Bedrooms Possible
6
Dining
Separate
Disability Access and/or Equipped
No
Fireplace Location
Family Room, Living Room, Bedroom, Kitchen
Fireplace Count
4
Fireplace Details
Wood Burning, Gas Log
Baths FULL Count
6
Baths Count
6
Interior Property Features
Vaulted/Cathedral Ceilings, Hardwood Floors, First Floor Bedroom, First Floor Laundry, First Floor Full Bath, Walk-In Closet(s), Historic/Period Mlwk, Separate Dining Room
LaundryFeatures
Sink
Total Rooms
16
room 1
Type
Bedroom 5
Level
Second
Dimensions
25X13
Flooring
Hardwood
Window Treatments
Curtains/Drapes, Shades
room 2
Type
Bedroom 6
Level
Second
Dimensions
21X17
Flooring
Carpet
Window Treatments
Shades
room 3
Type
Heated Sun Room
Level
Main
Dimensions
16X11
Flooring
Stone
Window Treatments
None
room 4
Level
N/A
room 5
Type
Mud Room
Level
Main
Dimensions
8X10
Flooring
Hardwood
room 6
Type
Bonus Room
Level
Second
Dimensions
15X28
Flooring
Carpet
Window Treatments
Curtains/Drapes
room 7
Type
Library
Level
Second
Dimensions
29X36
Flooring
Hardwood
Window Treatments
Curtains/Drapes
room 8
Type
Heated Sun Room
Level
Main
Dimensions
15X20
Flooring
Ceramic Tile
Window Treatments
Curtains/Drapes
room 9
Type
Kitchen- 2nd
Level
Second
Dimensions
10X11
Window Treatments
None
room 10
Type
Recreation Room
Level
Main
Dimensions
26X15
room 11
Type
Bedroom 2
Level
Main
Dimensions
15X16
Flooring
Hardwood
Window Treatments
Curtains/Drapes
room 12
Type
Bedroom 3
Level
Second
Dimensions
17X15
Flooring
Hardwood
Window Treatments
Curtains/Drapes
room 13
Type
Bedroom 4
Level
Second
Dimensions
16X19
Flooring
Hardwood
Window Treatments
Curtains/Drapes
room 14
Type
Dining Room
Level
Main
Dimensions
14X21
Flooring
Hardwood
Window Treatments
Curtains/Drapes
room 15
Type
Family Room
Level
Main
Dimensions
19X19
Flooring
Hardwood
Window Treatments
Curtains/Drapes
room 16
Type
Kitchen
Level
Main
Dimensions
23X14
Flooring
Hardwood
Window Treatments
Display Window(s)
Type
Eating Area-Breakfast Bar, Island
room 17
Type
Laundry
Level
Main
Dimensions
8X10
Flooring
Ceramic Tile
Window Treatments
Curtains/Drapes
room 18
Type
Living Room
Level
Main
Dimensions
27X21
Flooring
Hardwood
Window Treatments
Curtains/Drapes
room 19
Type
Master Bedroom
Level
Main
Dimensions
17X26
Flooring
Hardwood
Window Treatments
Curtains/Drapes
Bath
Full, Double Sink, Tub & Separate Shwr
