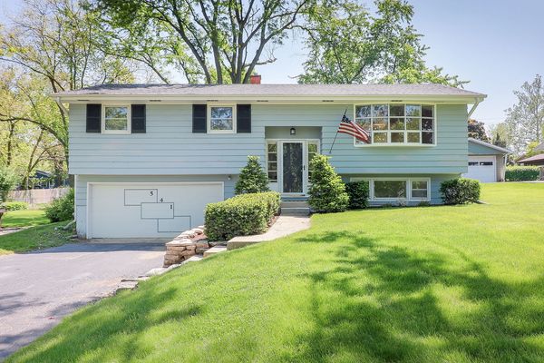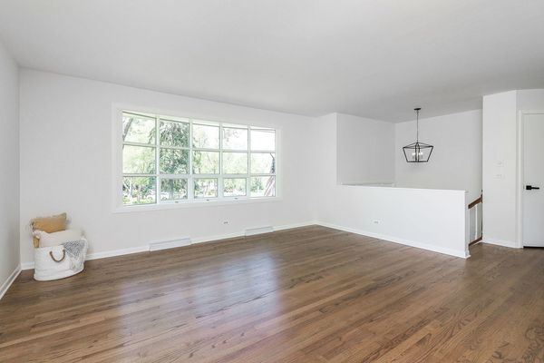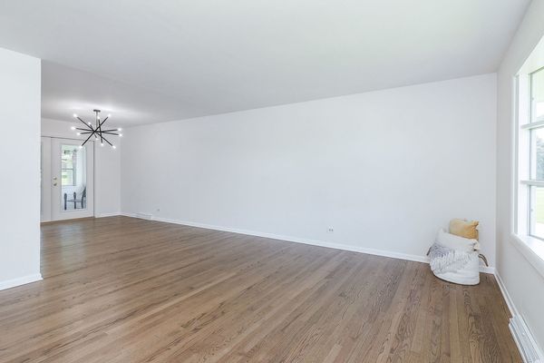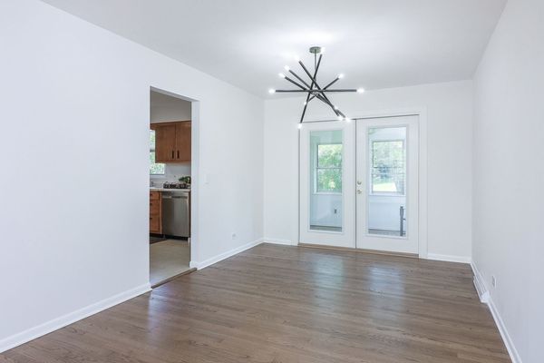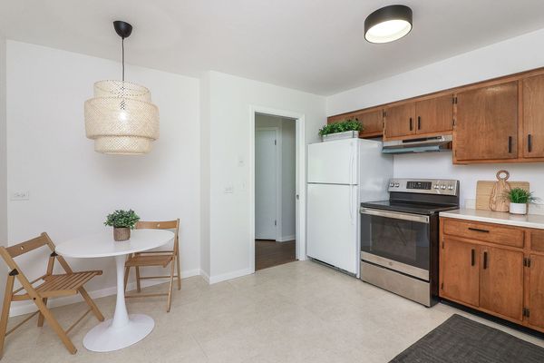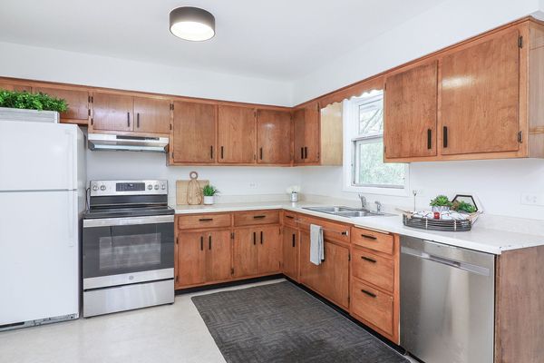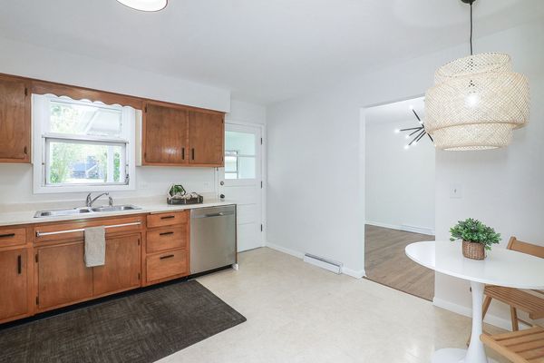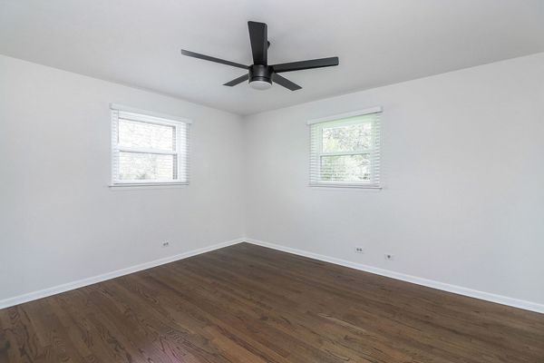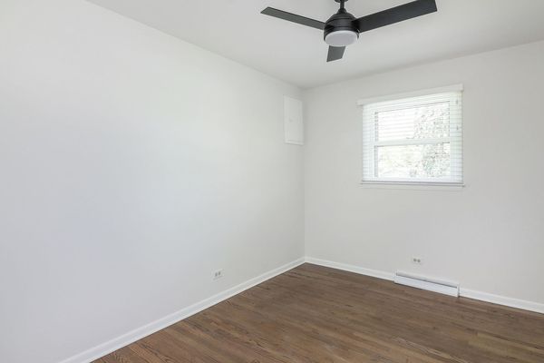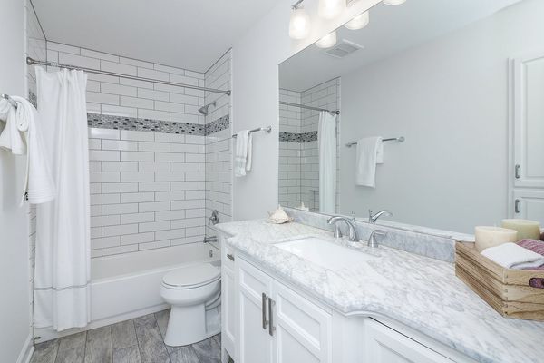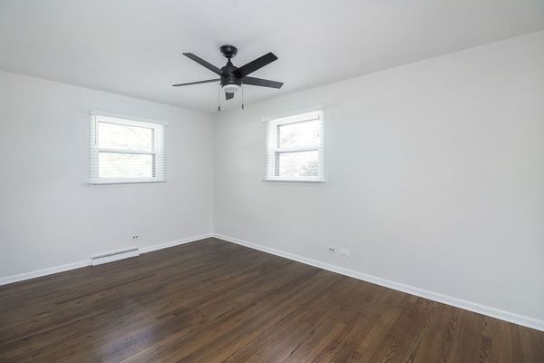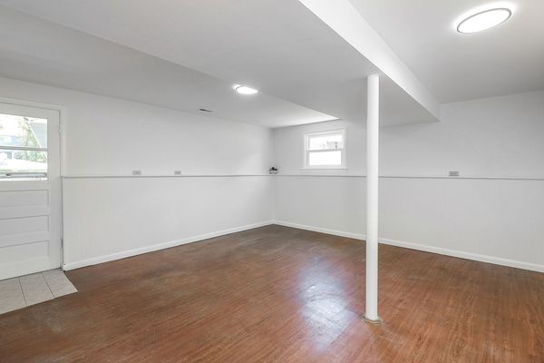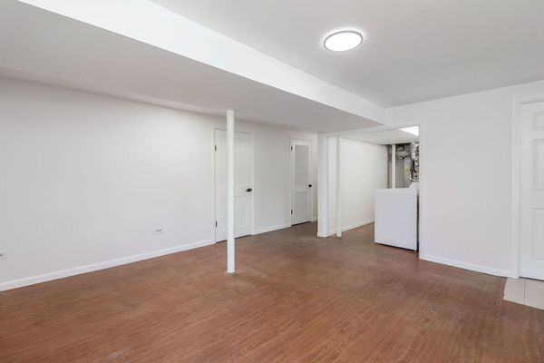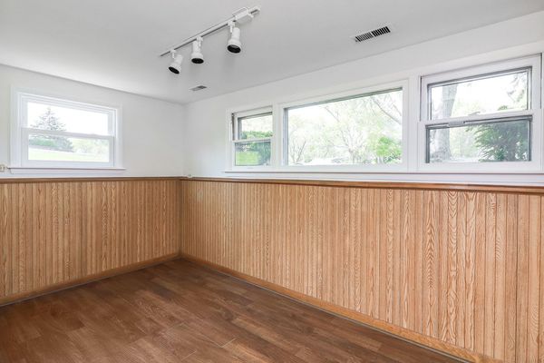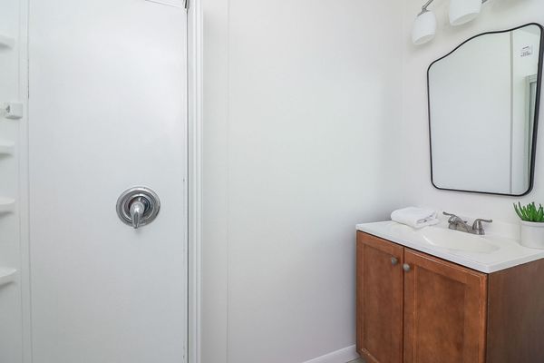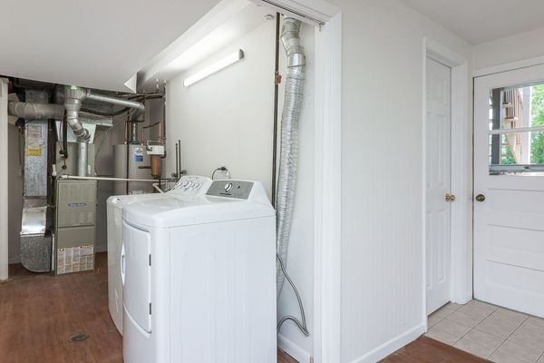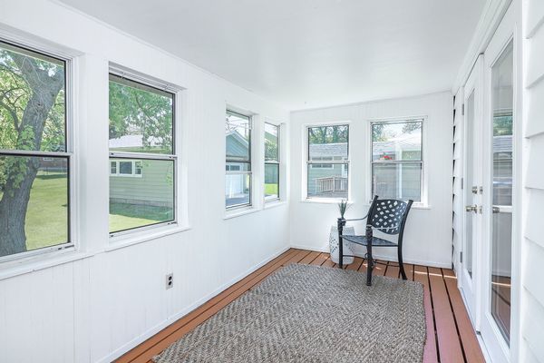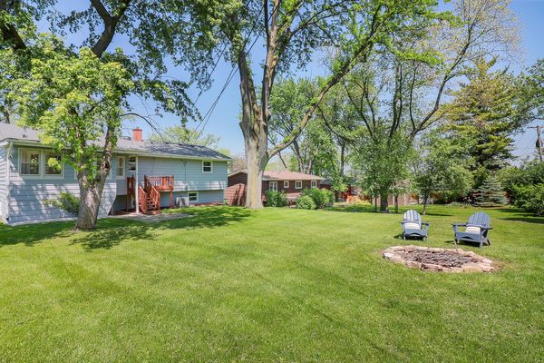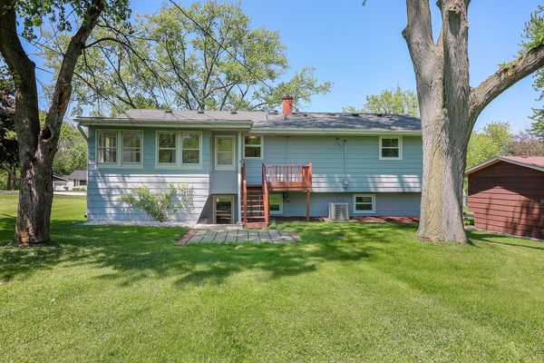541 Hitchcock Avenue
Lisle, IL
60532
About this home
The price is right on this adorable Oak View home! Newly refinished oak flooring in living room, dining room, foyer, stairs, and all bedrooms! Interior has been freshly painted. New light fixtures, new lighted ceiling fans in bedrooms, matte black hardware. Lovely, relaxing back porch over looks a lush and private back yard. Access door to deck for grilling and backyard. The backyard is level and usable and comes with a flagstone fire pit. Main bath has been professionally remodeled with stone, quartz and wood plank porcelain tile floor. Lower level has storage area under the stairs, laundry room, recreation room, an office, full bath and a separate entrance to the back yard! Roof 2018, newer HVAC system, & new hot water heater. Lisle Metra Train station and downtown Lisle is a short .9 miles away with its shops and restaurants! The Belmont Train station is an option as well and is 1.4 miles away. 5 minute drive to I88 or 355 makes this a commuters dream. Award winning Lisle Schools, Parks, Park District, library, Morton Arboretum and more make this a great buy.
