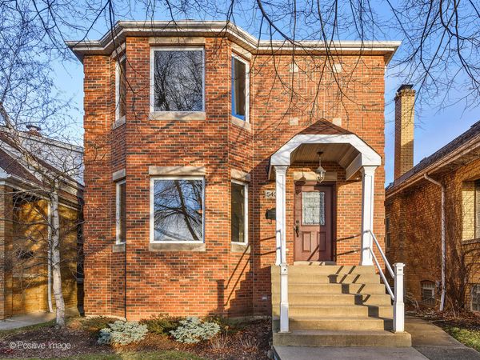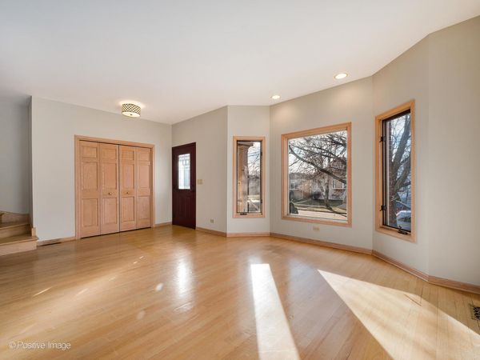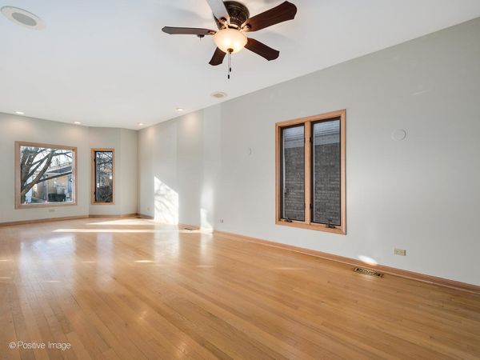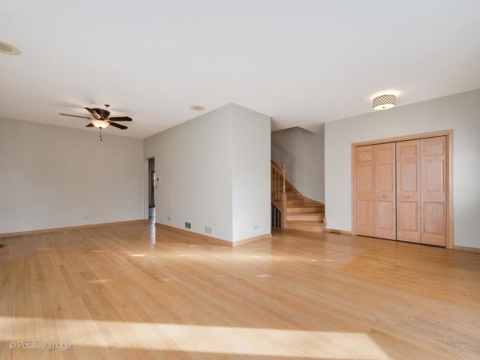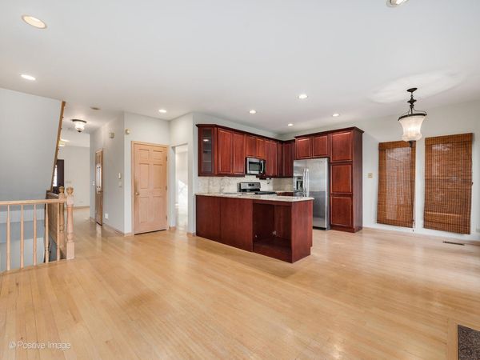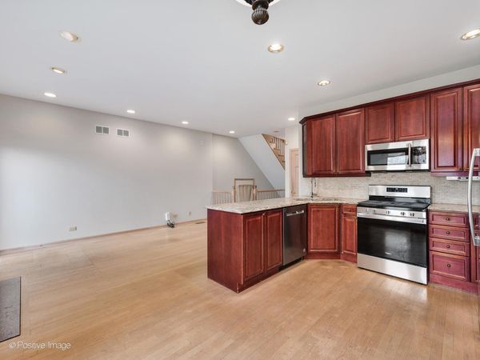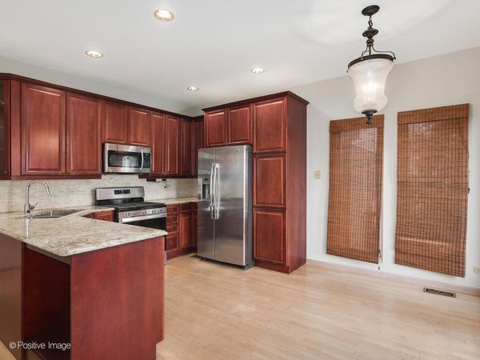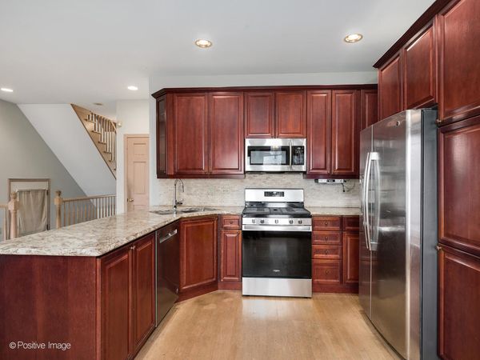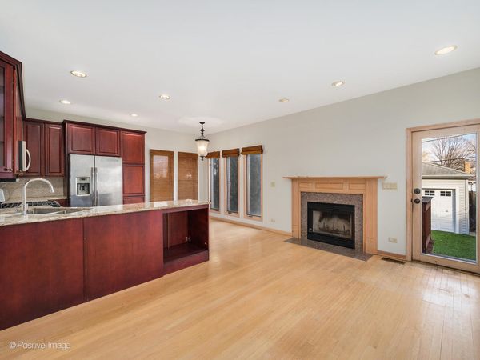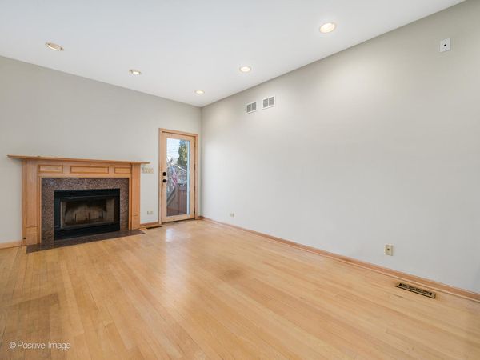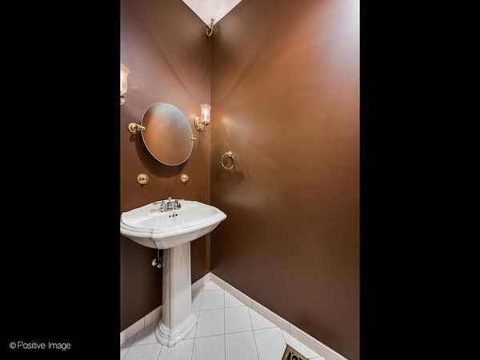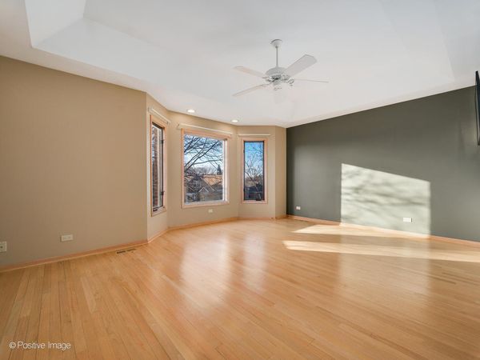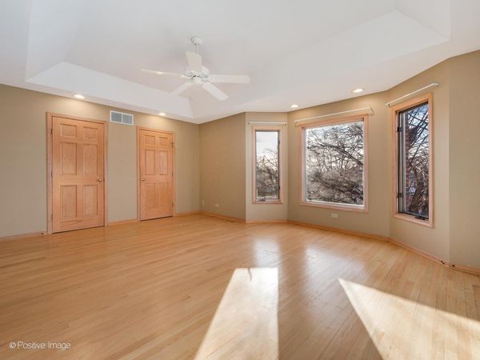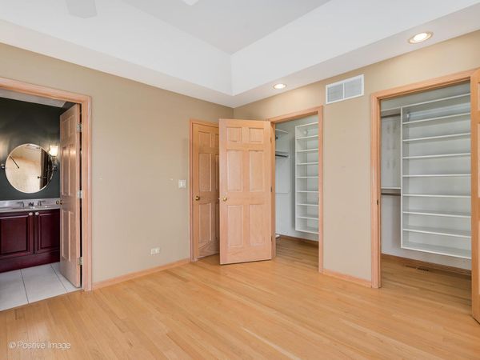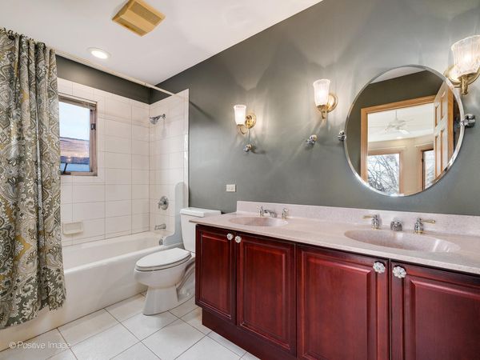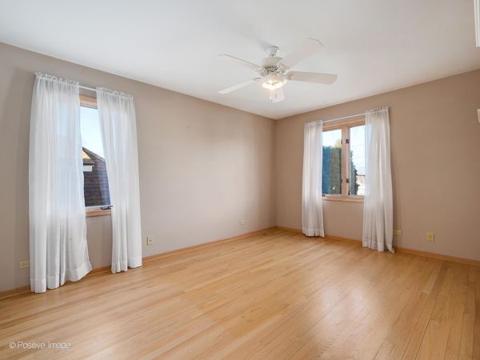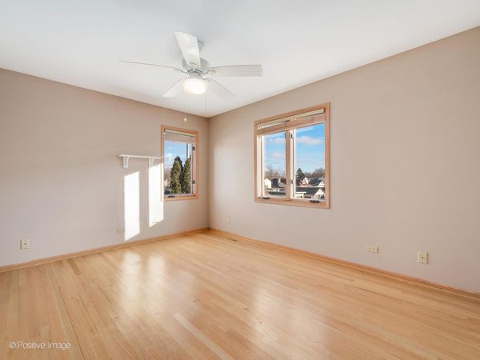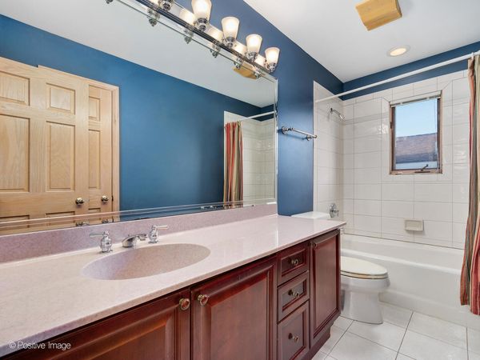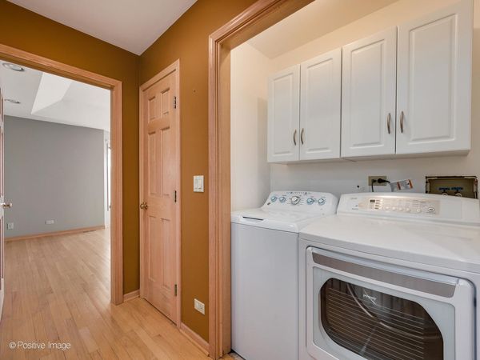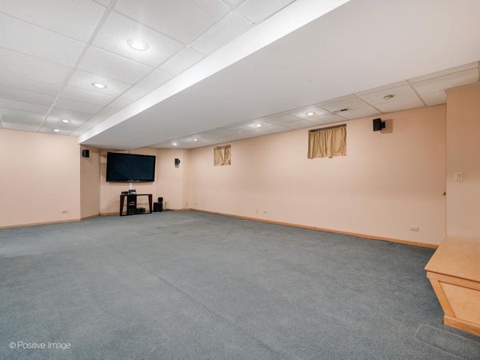5407 N Nottingham Avenue
Chicago, IL
60656
About this home
Welcome home! Nestled in a serene neighborhood, this handsome brick home - originally built as builder's personal residence - features an ideal floor plan, quality construction, and thoughtful design. Freshly painted, the main level has hardwood flooring throughout and ample windows that bathe the property in natural light. A spacious foyer with a coat closet invites you in, leading to a sprawling living and dining area, perfect for hosting gatherings. A generously-sized family room and sunny breakfast area seamlessly integrate with the kitchen - featuring newer stainless steel appliances, elegant Cambria quartz countertops, and abundant storage space. Upstairs, three gracious bedrooms and two full baths await, including a spacious primary suite boasting an ensuite bathroom and fully customized, walk-in closet. Side-by-side laundry is also conveniently located on this level. The lower level currently serves as a spacious recreational area, complete with a second kitchen and an additional full bath. Keep as is or reimagine the space to meet your needs! A two-car garage, a back deck, and a sizeable backyard with low maintenance artificial grass turf complete this picture-perfect home. Recent updates - including newer mechanicals and appliances, hardwood flooring on the second level, as well as a newer roof - ensure both comfort and peace of mind. See "Additional Info" for a full list of home improvements. Whether you envision moving right in or making some cosmetic updates, this home presents an unparalleled opportunity to own a fantastic property in a coveted location. Beyond its remarkable features, this home offers the ultimate in commuter convenience, with the Harlem Blue Line stop just 0.3 miles away, along with easy access to O'Hare, the Metra and Kennedy Expressway. Top-rated schools, parks, shopping (Jewel-Osco, Mariano's and Whole Foods), and dining (Nonno Pinos's, Nottoli, and so many more) are also nearby. Don't miss your chance - schedule a showing today!
