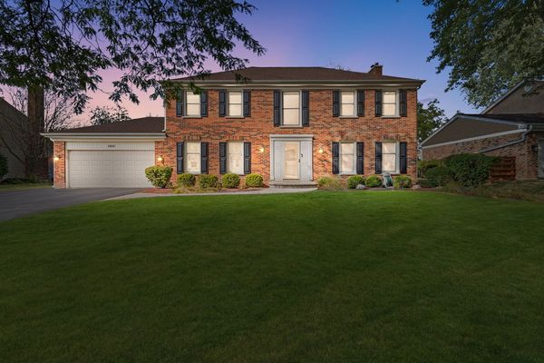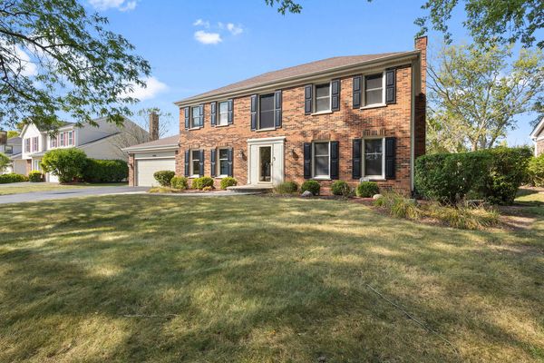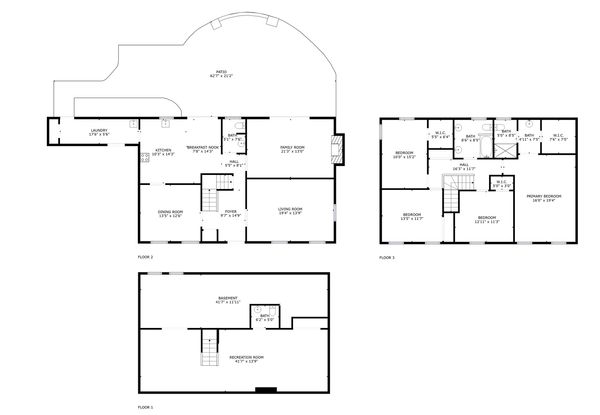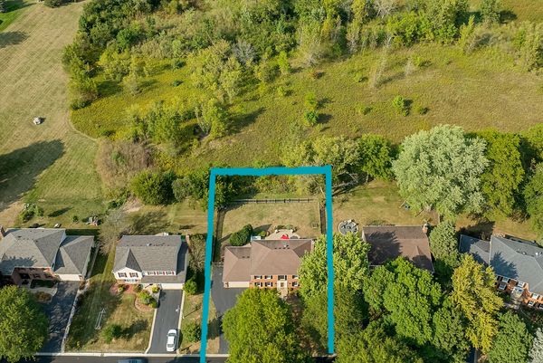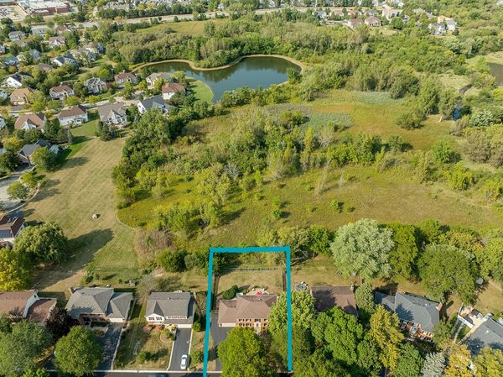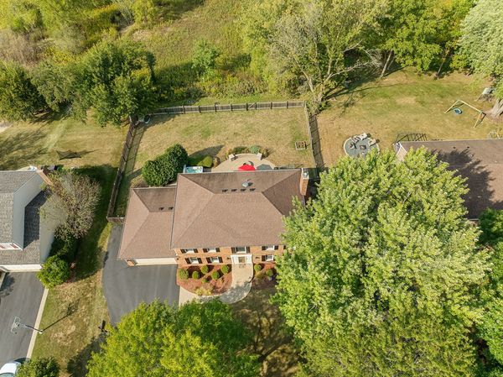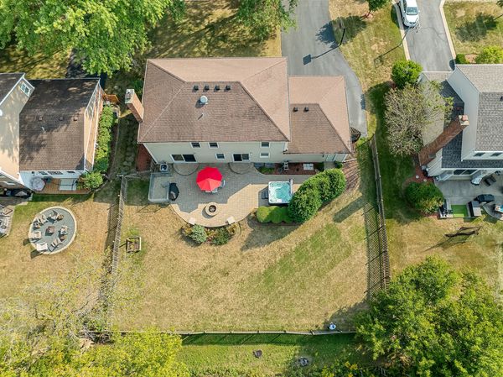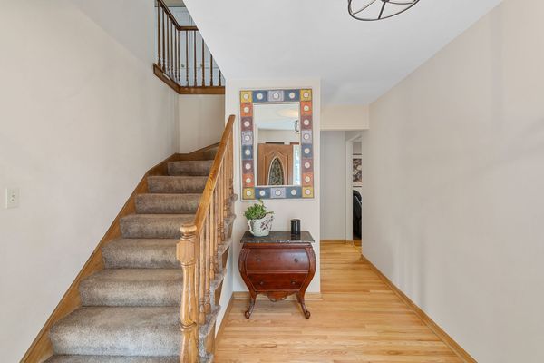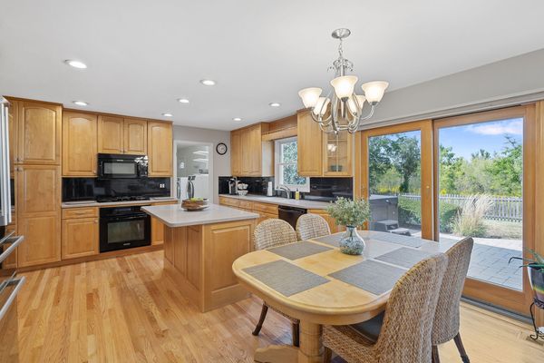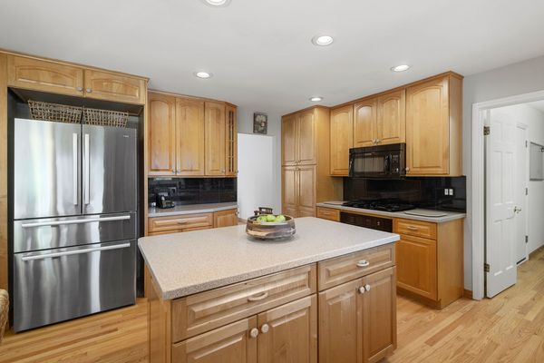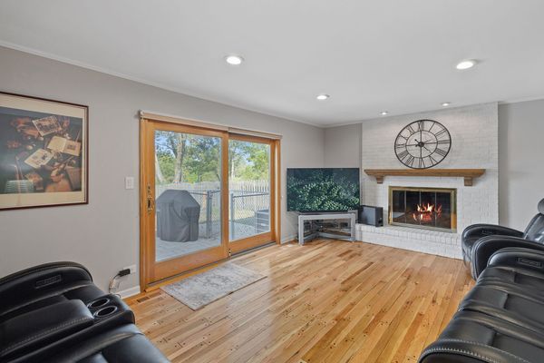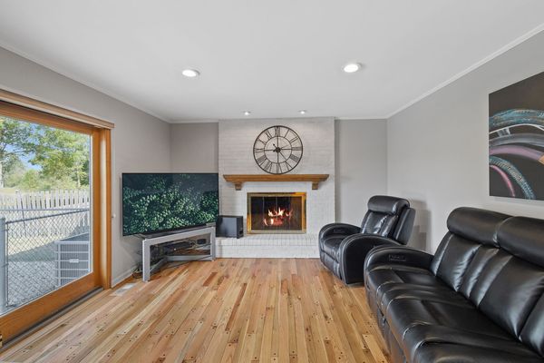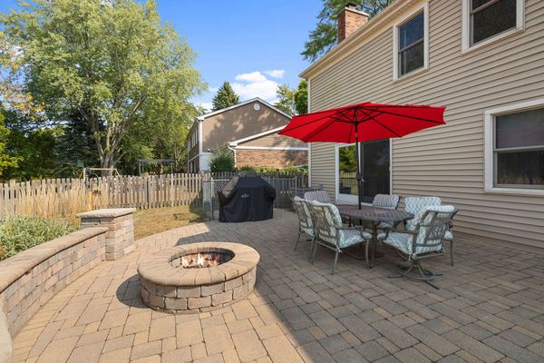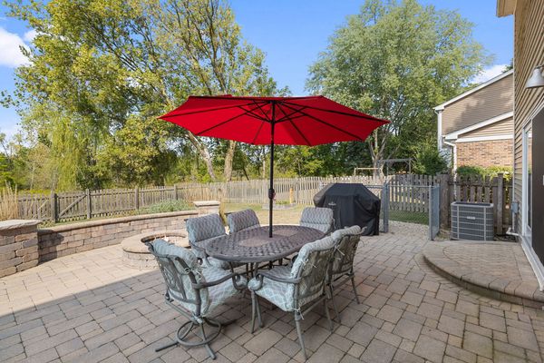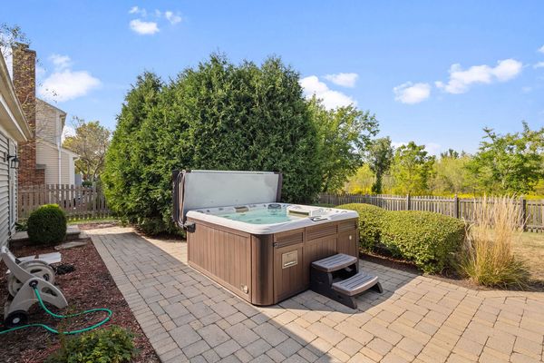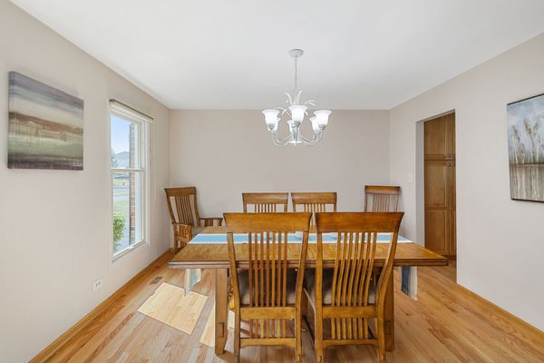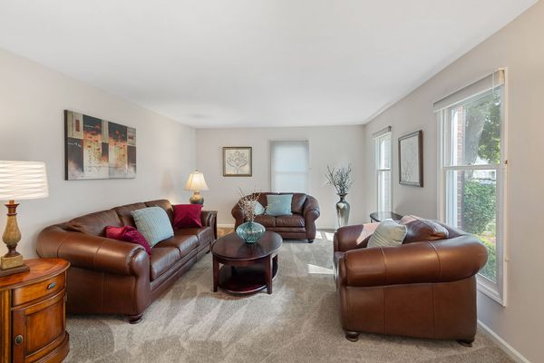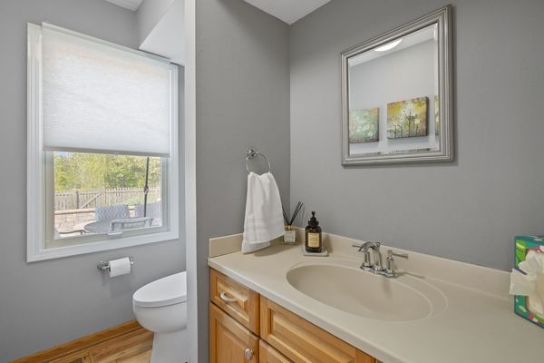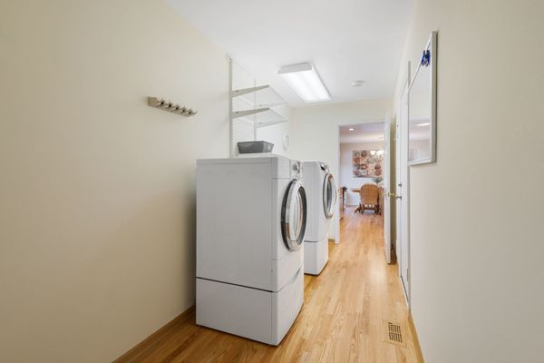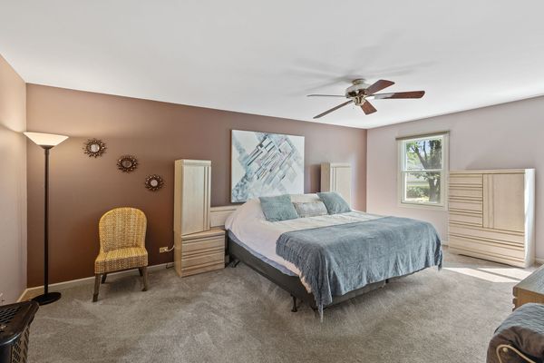5406 Silent Brook Lane
Rolling Meadows, IL
60008
About this home
Stunning two-story brick-front colonial in the highly sought-after Fremd High School District, this meticulously updated home offers the perfect combination of charm, comfort, and convenience. Set on a rare, serene lot backing to acres of tranquil green space, this property is a peaceful retreat while maintaining close proximity to essential amenities. Boasting 4 beautiful bedrooms, including a spacious primary suite with a recently renovated private bath, and a second fully updated hall bath, this home ensures luxurious comfort. Two half baths are also located on the first floor and the finished basement. With 2, 604 sq. ft. of living space on the main floors and an additional 700 sq. ft. in the lower-level recreation room, there's plenty of room for both relaxation and entertaining. Step inside and be welcomed by gleaming hardwood floors throughout most of the first floor. The remodeled gourmet kitchen showcases top-tier appliances, 42" cabinets, and sleek contemporary finishes. The adjoining family room with fireplace and a slider that opens to a professionally designed paver patio featuring a fire pit and a XL hot tub overlooking the expansive backyard and protected nature reserve-perfect for entertaining or unwinding in your private sanctuary. Located within a friendly community, this home offers proximity to top-rated schools and easy access to key transportation hubs, including the Arlington Park and Palatine Metra stations. Recent updates include fresh professional painting both inside and out, new basement carpeting, updated appliances, Pella windows, and a new water heater. This impeccable property is move-in ready and a rare opportunity in a prime location!
