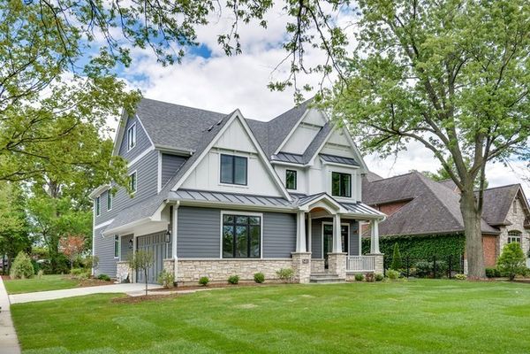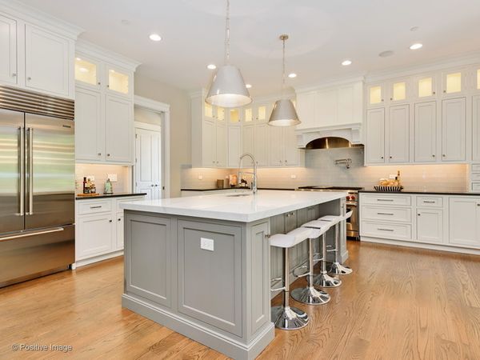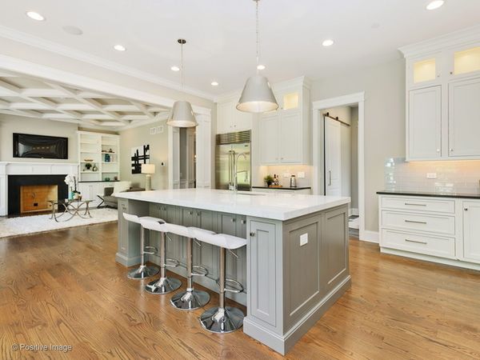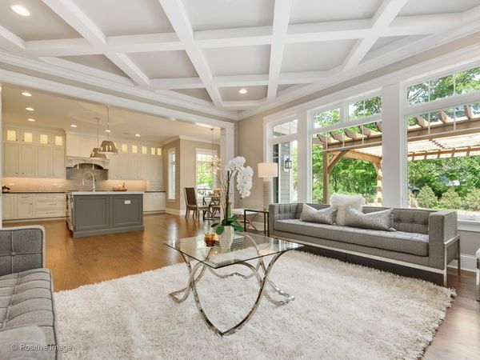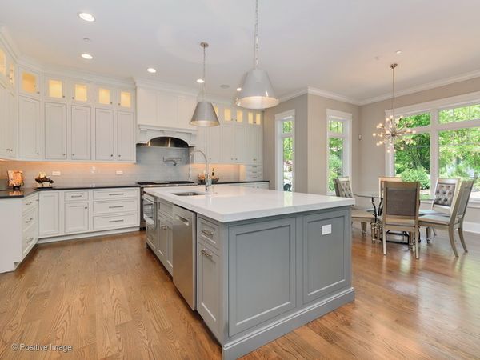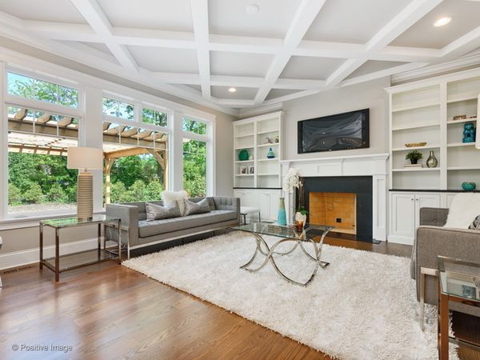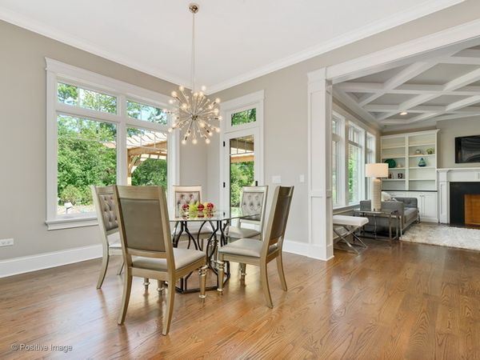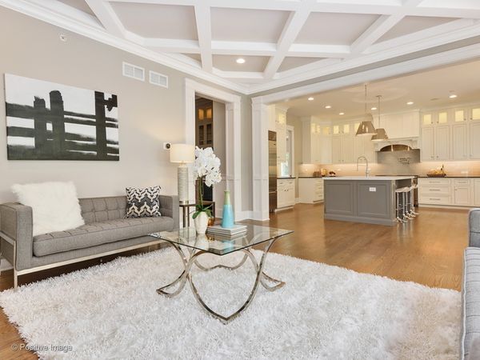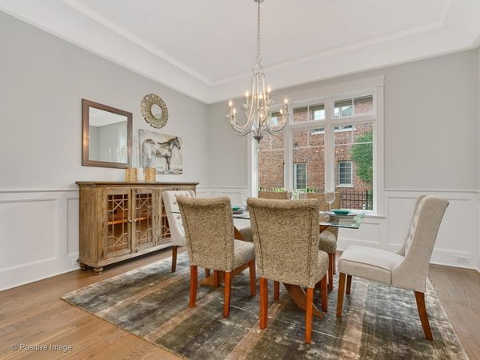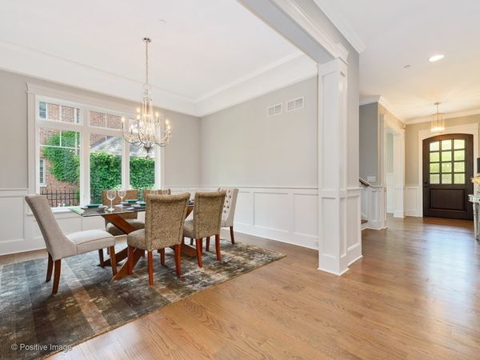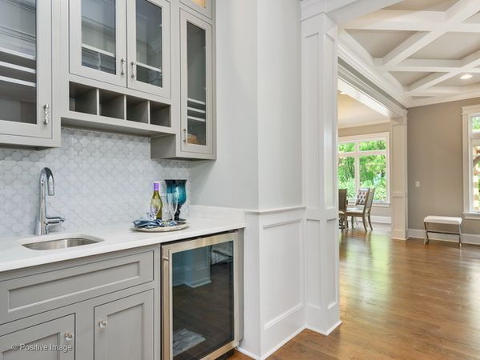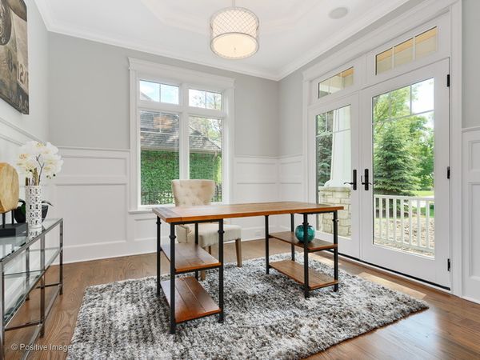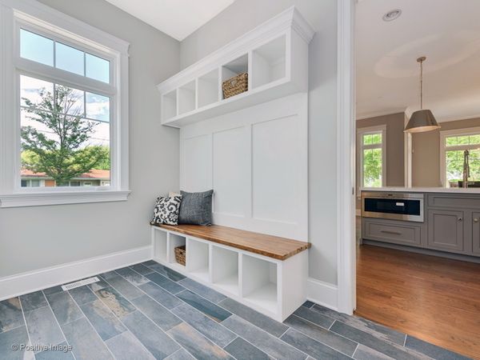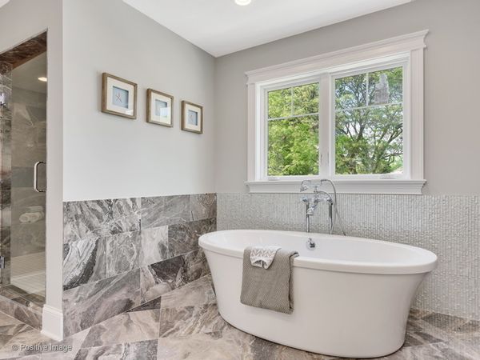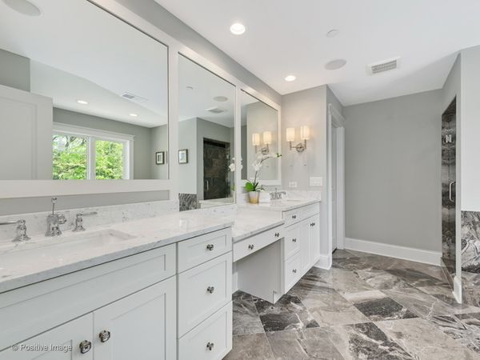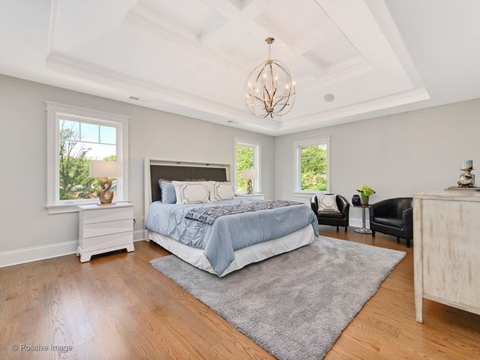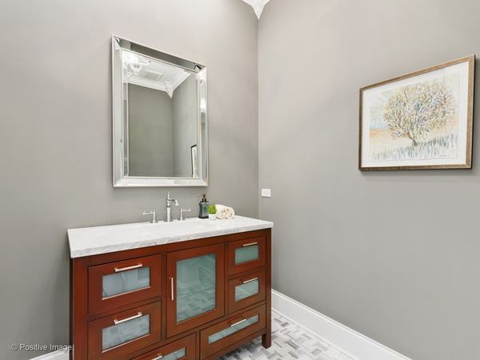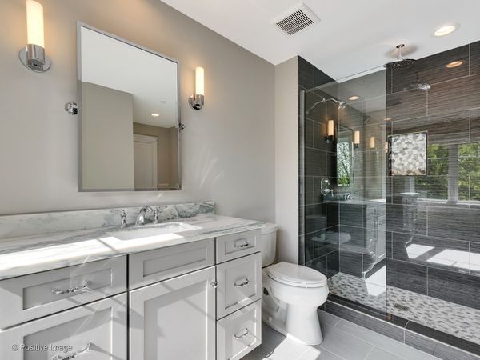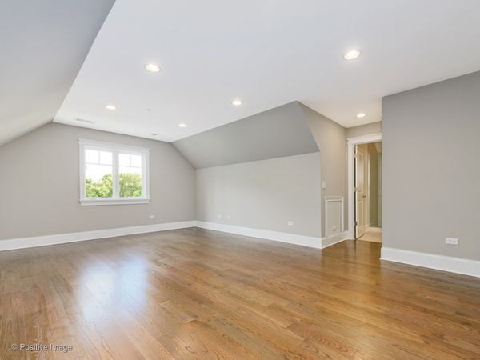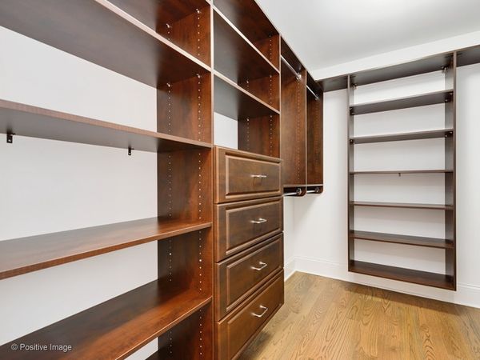5401 Woodland Avenue
Western Springs, IL
60558
About this home
The captivating design of this home seamlessly blends elegance with functionality. Perfectly situated on an expansive 69 X 187 lot, this Forest Hills home leaves nothing to be desired. Enter the home and your eyes will soon discover the outstanding craftsmanship that is displayed throughout. Thick moldings, wainscoting and hardwood flooring cover the home's interior. Dramatic 10 ft ceilings that are coffered and trayed throughout add to the properties allure. The main level is comprised of a study, formal dining room with butler's pantry, marble half bath, family room, mud room and gourmet kitchen. The kitchen is a true culinary haven, equipped with top-of-the-line appliances (SUBZERO, 48" WOLF, & BOSCH), custom cabinetry, a sprawling island, walk-in pantry, and finishes that reflect the essence of luxury. The family room with gas burning fireplace and custom built-ins is at the center of the home. Travel up the dramatic staircase to the second floor where you will find 3 bedrooms, a laundry room and master suite. The master suite includes a marble bath with standalone tub, an enormous shower, heated floors & his/her walk-in closets. A Guest suite for visitors is located on the third level. More livability is located on the lowest level of the home. This level consists of a media room, recreation room with wet bar and a 6th bedroom/playroom/office. When the weather warms up, head outside and enjoy your outdoor oasis equipped with a built-in saltwater pool, waterslide, pergola, and outdoor speaker system. Added property features include a Sonos home audio system, Trimlight package on the exterior of home, dual-zone climate control, just to name a few. Quiet street, desirable neighborhood, highly-rated schools. Close to downtown Western Springs with restaurants, shopping, Metra stop and more.
