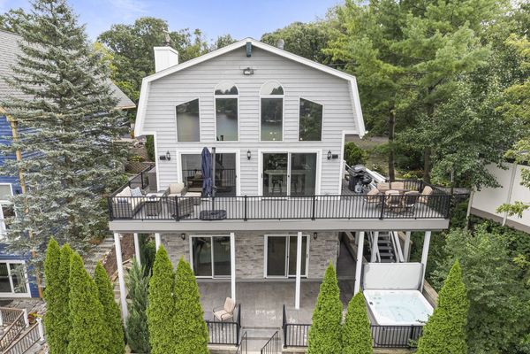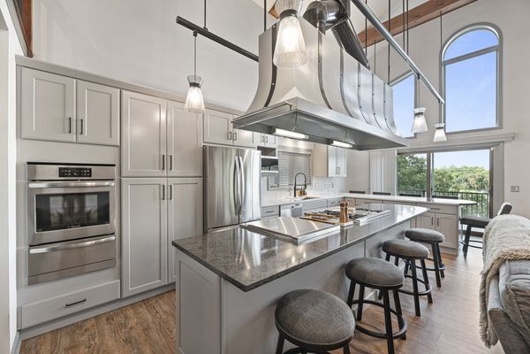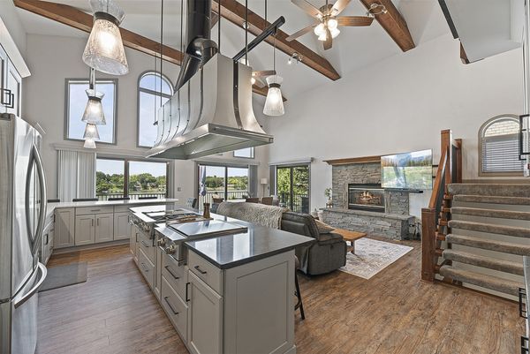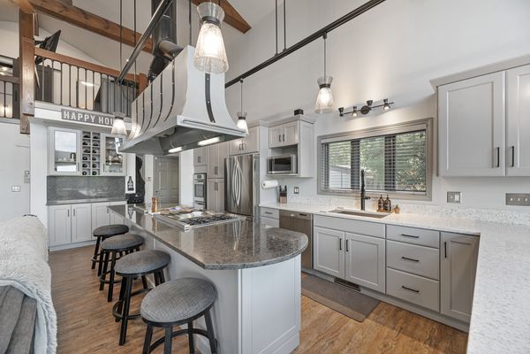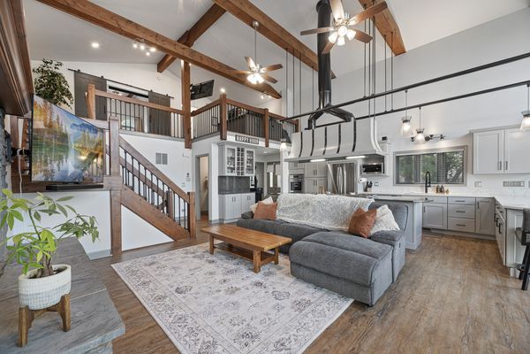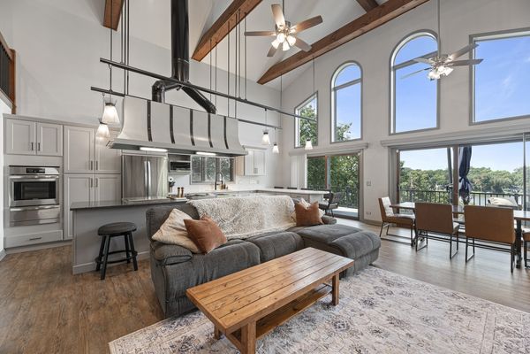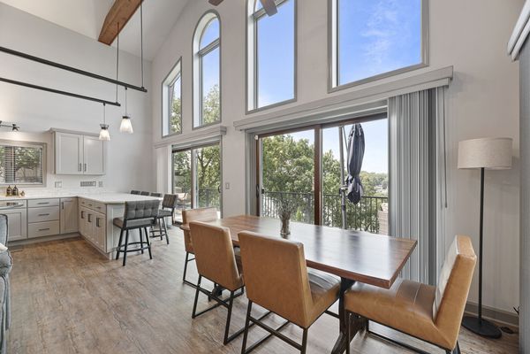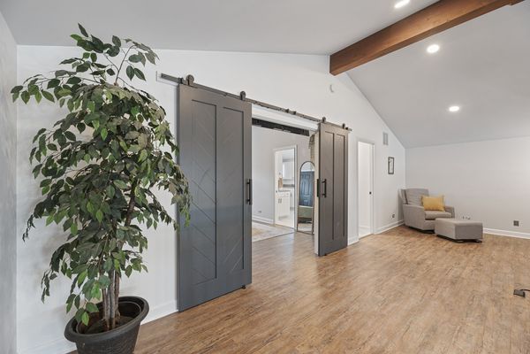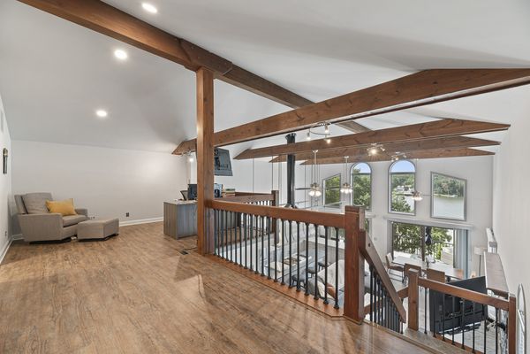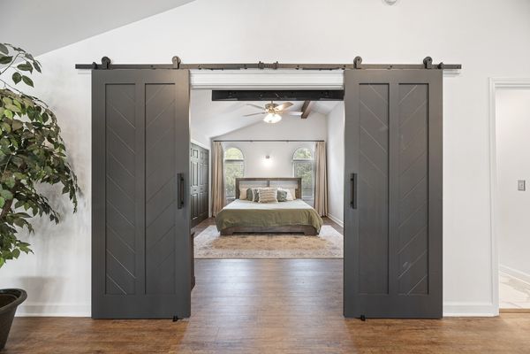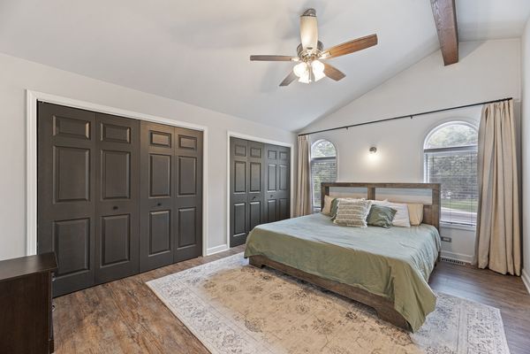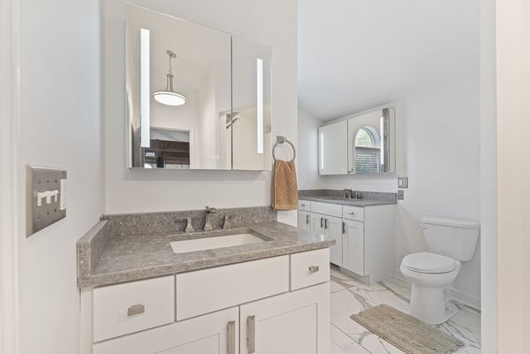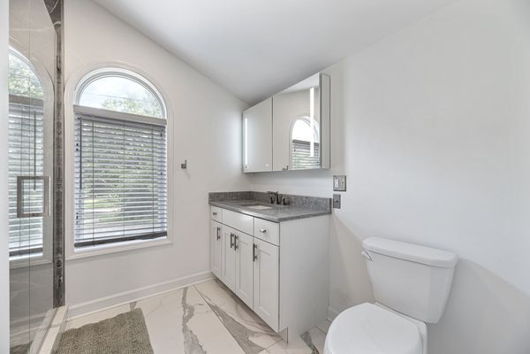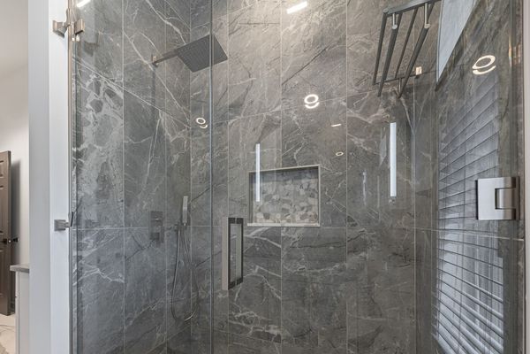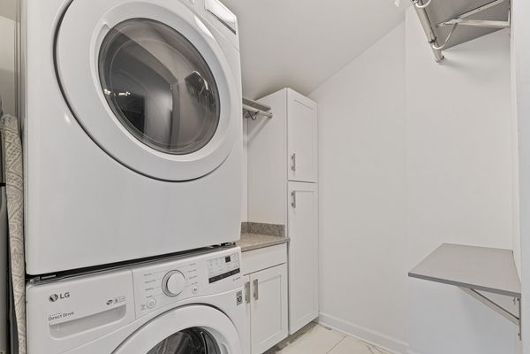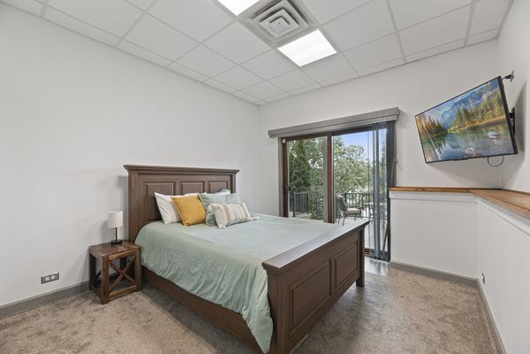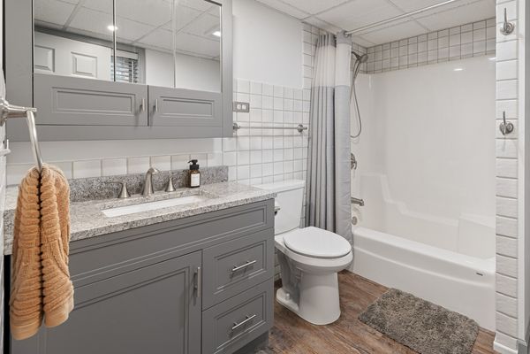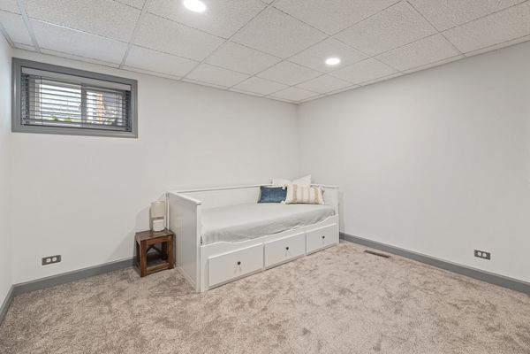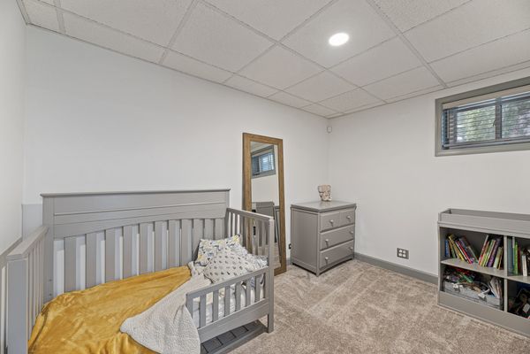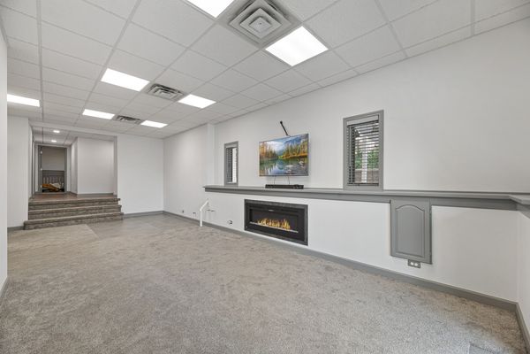5401 E LAKE SHORE Drive
Wonder Lake, IL
60097
About this home
Discover unparalleled luxury and serenity at your own lakefront property on the pristine shores of Wonder Lake. This exquisite home blends modern amenities with natural beauty, offering the ultimate setting for both relaxation and entertainment. Experience year round stunning views right from the comfort of your own home. As you step into this residence, you'll be greeted by an elegant open floor plan that features a spacious family room with a striking 20-foot vaulted ceiling and a cozy fireplace, perfect for gathering with loved ones or hosting lavish events. The heart of the home is the gourmet chef's kitchen, a culinary masterpiece equipped with top-of-the-line Bluestar appliances, including a flat top griddle, grill, and range, along with an LG refrigerator and dishwasher. A custom-built vented hood, stunning quartz countertops, high-end maple cabinets with crown molding, and a built-in pantry with a fold-out storage system complete this impressive kitchen. Enjoy meals in the generous dining area, while enjoying the stunning views. Barbeque on your private patio featuring low-maintenance Trex decking, or relax in a hot tub that accommodates seven people, ideal for soaking in the breathtaking sunset views.The walkout lower level is designed for entertainment and relaxation, with Shaw carpeting, and three bedrooms. Make it your own by transforming into a theater room, or a second entertainment bar area. This level also includes one of the two laundry rooms, a Lennox furnace, a water softener, and ample storage space.Ascend to the top level to find the luxurious primary suite, which offers stunning lake views, a vaulted ceiling, a wall of closets and a second laundry room. The master bathroom is a spa-like retreat featuring ocean jasper quartz countertops, heated mirrors with a built-in magnifier, a Bluetooth-enabled water-resistant speaker, marble flooring, an oversized shower with exquisite tile work, a rainfall showerhead, and a UV lamp.Experience unparalleled living on one of Illinois' largest private lakes with this exceptional home, conveniently located just 20 minutes from Lake Geneva, an hour from Chicago, and 45 minutes from Milwaukee. Elevated above the floodplain, this property offers a gentle slope leading directly to your own private pier.Imagine a lifestyle of endless enjoyment with opportunities for waterskiing, fishing, and kayaking right at your doorstep. Venture out to nearby Glacial Park, Wilmot Mountain, and the Chain O' Lakes, or simply unwind on your Trex deck while watching the Wonder Lake Ski Team in action.This residence is not merely a property; it represents a coveted lifestyle. Seize the opportunity to own this extraordinary lakefront retreat that seamlessly blends luxury, comfort, and natural beauty. Don't let this chance slip away-schedule your private tour today and make this dream home your own!
