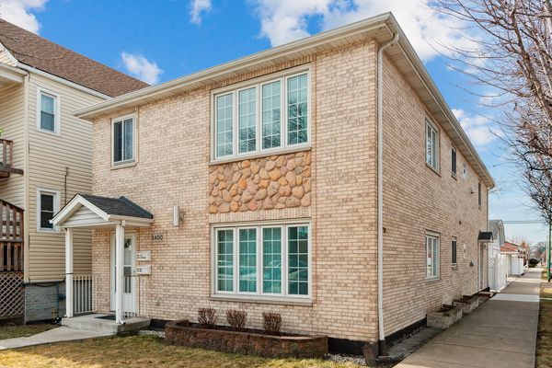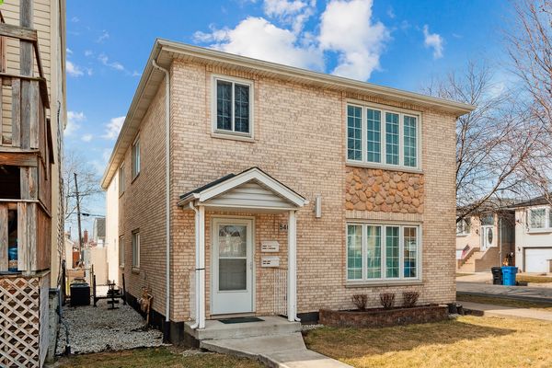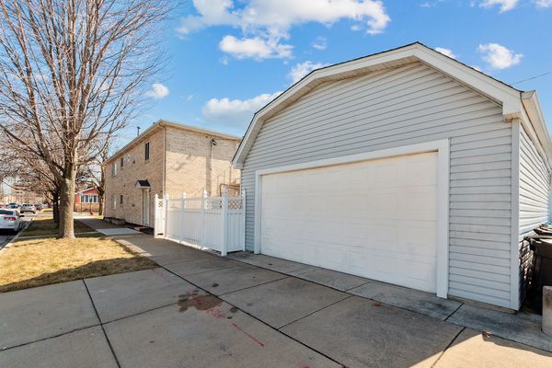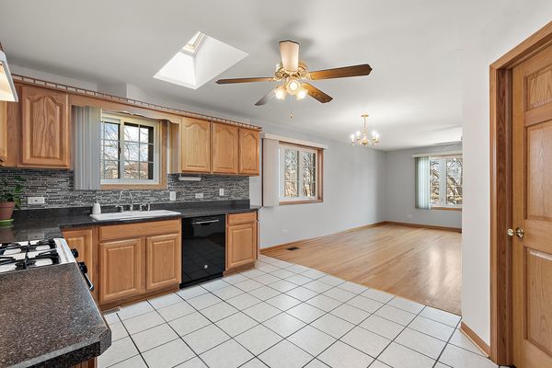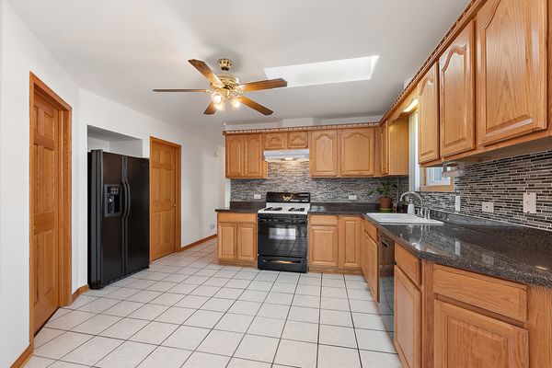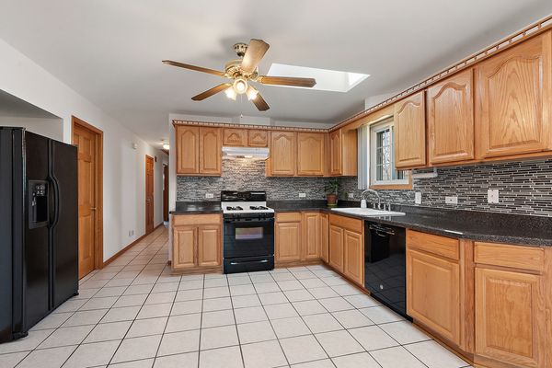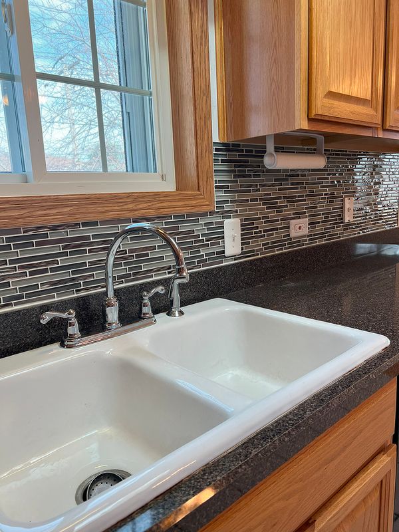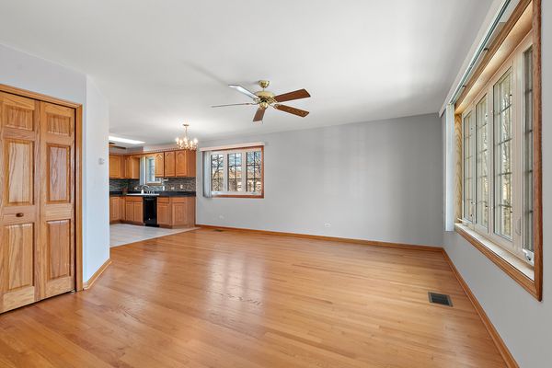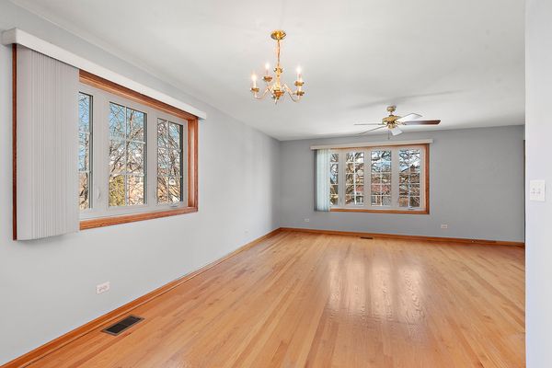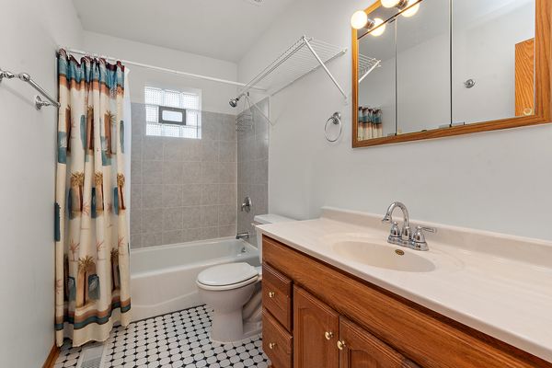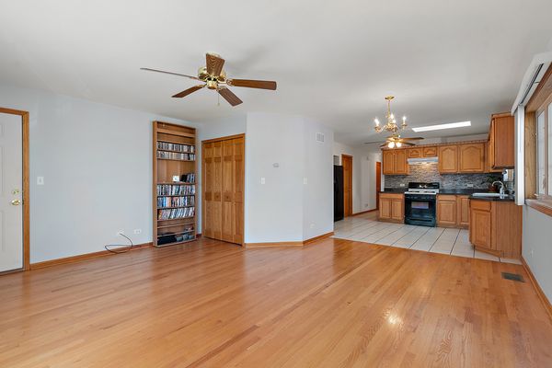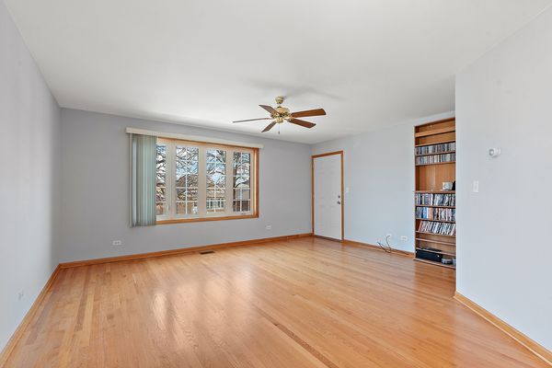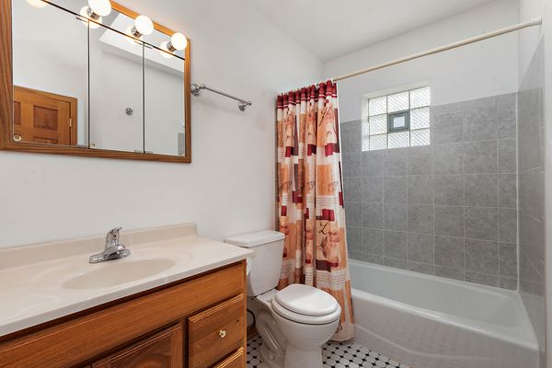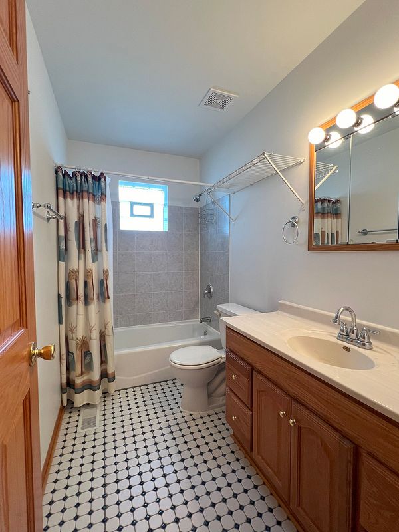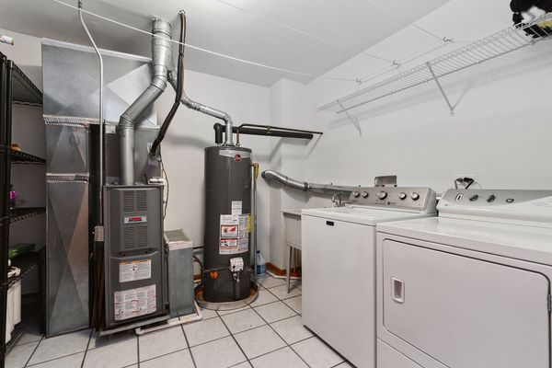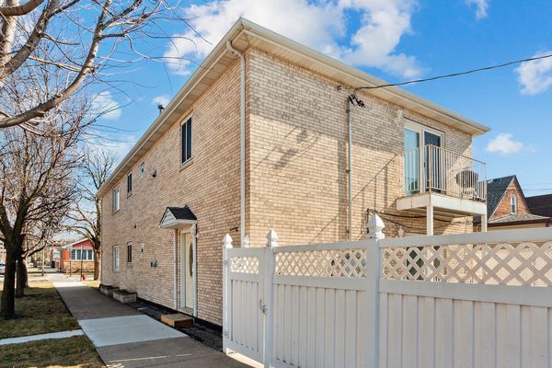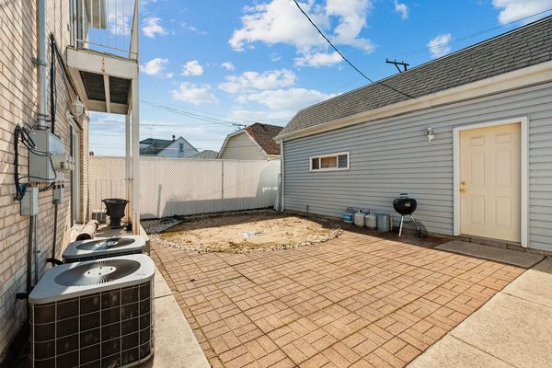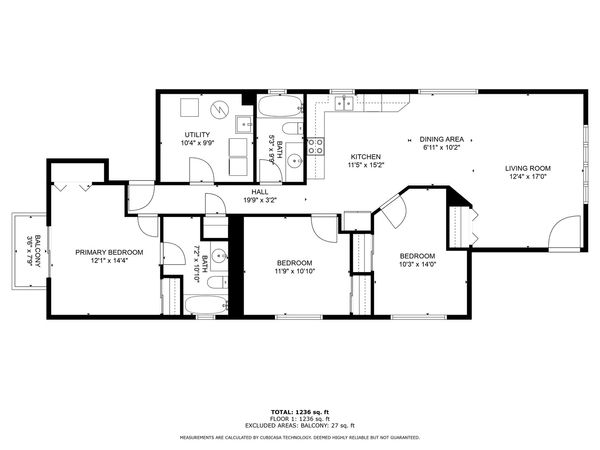5400 S Lorel Avenue
Chicago, IL
60638
Status:
Sold
Multi Family
6 beds
0 baths
0 sq.ft
Listing Price:
$500,000
About this home
2 Unit apartment building constructed in 2008. Each units contains 3 bedrooms, 2 bathrooms, and separate full size laundry room. Each unit has forced air furnace and central air conditioning. The garage located in back has oversize door ( 14'x8' ). Both units have en suite bathrooms . Fantastic opportunity for investor or owner occupied. Call for your private tour. Probate. Selling AS IS.
Property details
Virtual Tour, Parking / Garage, Exterior Features, Multi-Unit Information
Age
16-20 Years
3 Bedroom Unit in Building
Yes
Approx Year Built
2008
Parking Total
2.5
Exterior Building Type
Brick
Exterior Property Features
Balcony, Storms/Screens
Foundation
Concrete Perimeter
Garage Details
Garage Door Opener(s), 7 Foot or more high garage door
Parking On-Site
Yes
Garage Ownership
Owned
Garage Type
Detached
Parking Spaces Count
2.5
Parking
Garage
Roof Type
Asphalt
MRD Virtual Tour
None
School / Neighborhood, Utilities, Financing, Location Details
CommunityFeatures
Curbs, Sidewalks, Street Lights, Street Paved
Area Major
CHI - Garfield Ridge
Zoning Type
MULTI
Corporate Limits
Chicago
Directions
Central to 55th str to Lorel Ave
Equipment
CO Detectors, Ceiling Fan(s), Multiple Water Heaters
Elementary Sch Dist
299
Heat/Fuel
Natural Gas, Sep Heating Systems - 2+
High Sch Dist
299
Sewer
Public Sewer
Water
Lake Michigan
Jr High/Middle Dist
299
Subdivision
Stickney
Township
Lake
Interior Features
Units
Basement Description
None
Basement Bathrooms
No
Basement
None
Bedrooms Count
6
Bedrooms Possible
6
Baths Count
4
Full Baths in Building Count
4
Total Rooms
10
unit 1
Beds Total
3
Baths Total
2
Appliances And Features
Dishwasher, Central Air Conditioner, Laundry Hook-Up, Hardwood Floors
Full Baths Total
2
Lease Expiration Date
MTM
Rooms Total
5
Tenant Pays
All
Floor Number
1
Square Feet
1560
unit 2
Beds Total
3
Baths Total
2
Appliances And Features
Stove, Refrigerator, Washer, Dryer, Dishwasher, Microwave, Central Air Conditioner, Laundry Hook-Up, Cathedral Ceilings, Hardwood Floors, Skylights/Windows
Full Baths Total
2
Rooms Total
5
Tenant Pays
All
Floor Number
2
Square Feet
1560
Property / Lot Details
Deconversion
N
Lot Dimensions
30X125
Lot Description
Corner Lot
Lot Size Source
County Records
Lot Size
Less Than .25 Acre
Other Structures
None
Ownership
Fee Simple
Type Unit
2 Flat
Number Of Units in Building
2
Property Type
Two to Four Units
Financials
Financing
Cash
Investment Profile
Residential Income
Tax/Assessments/Liens
PIN
19093280160000
Special Assessments
U
Taxes
$6,760
Tax Exemptions
Homeowner
Tax Year
2022
$500,000
Listing Price:
MLS #
11994344
Investment Profile
Residential Income
Listing Market Time
43
days
Basement
None
Type Unit
2 Flat
Number of Units in Building
2
Parking
Garage
List Date
03/05/2024
Year Built
2008
Request Info
Price history
Loading price history...
