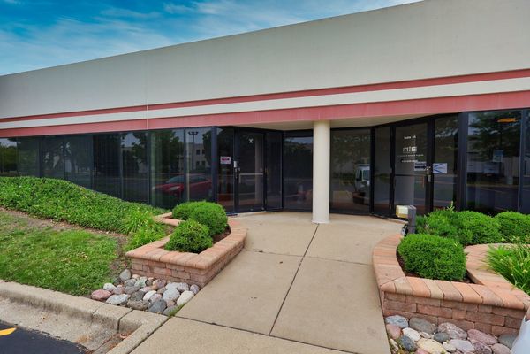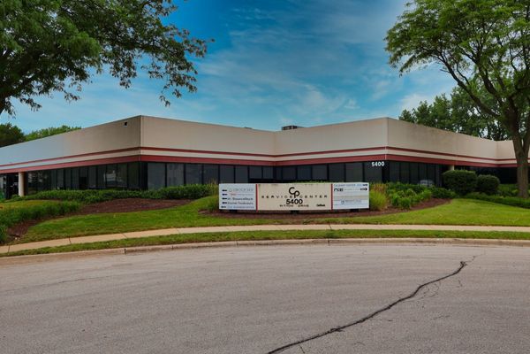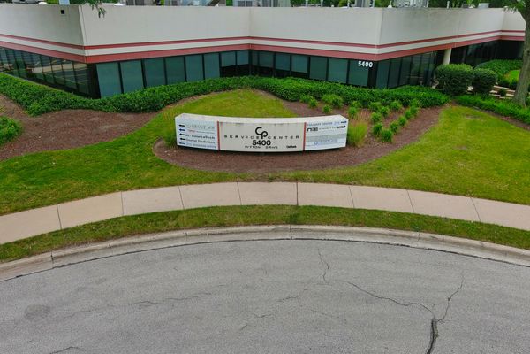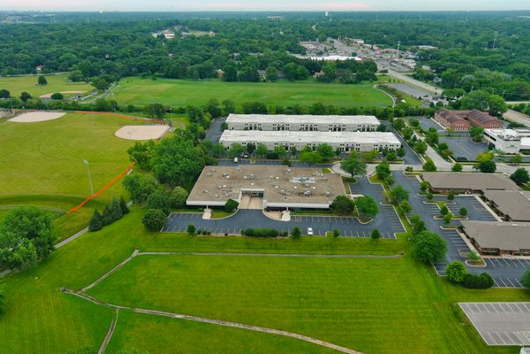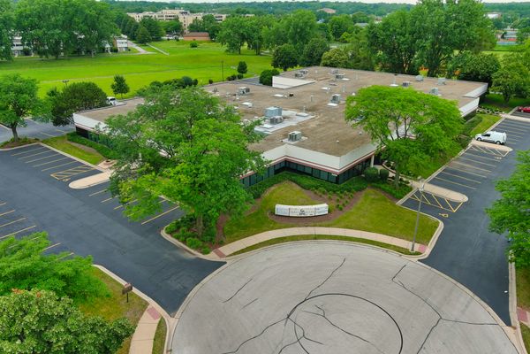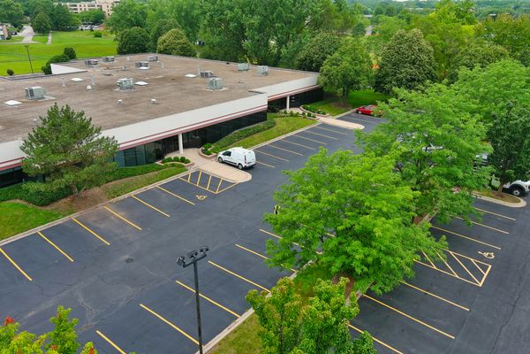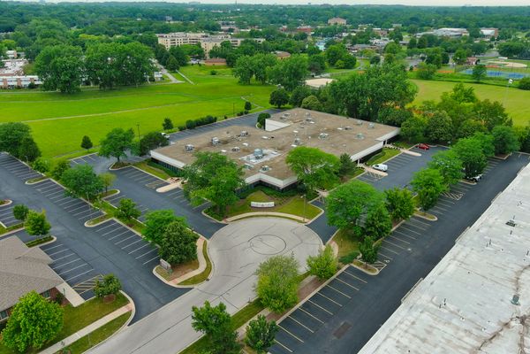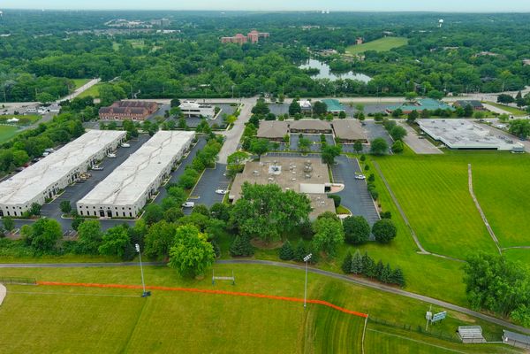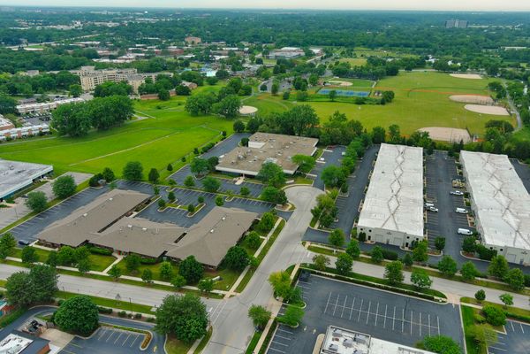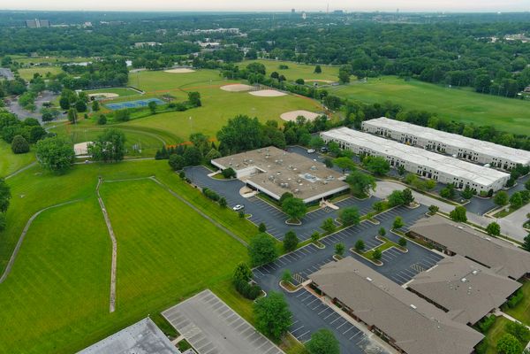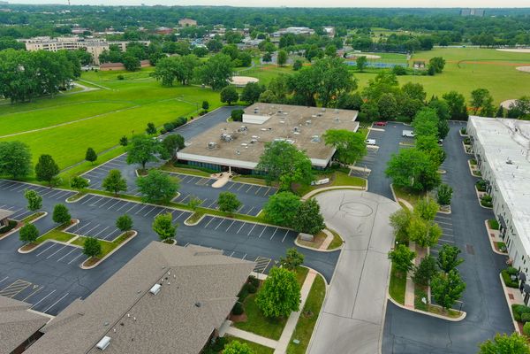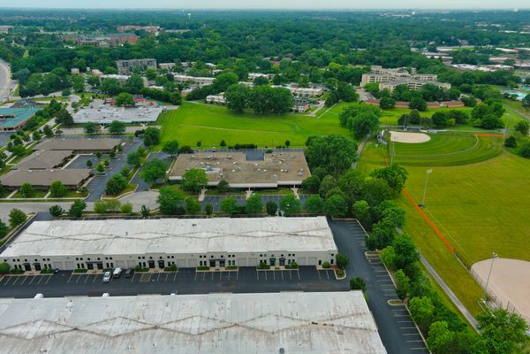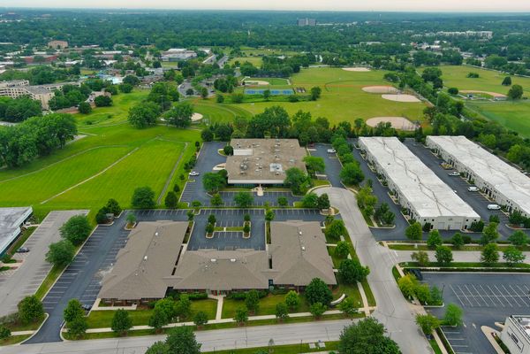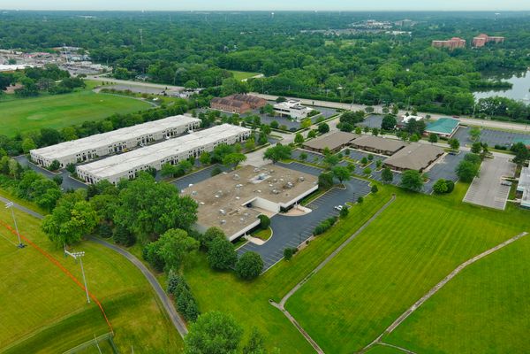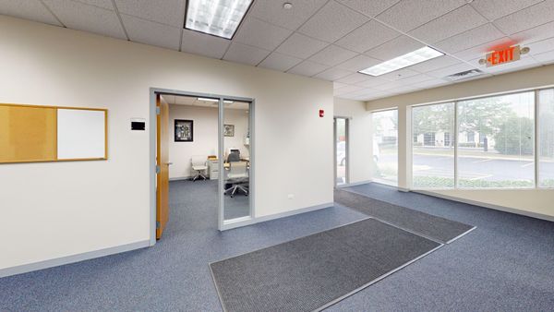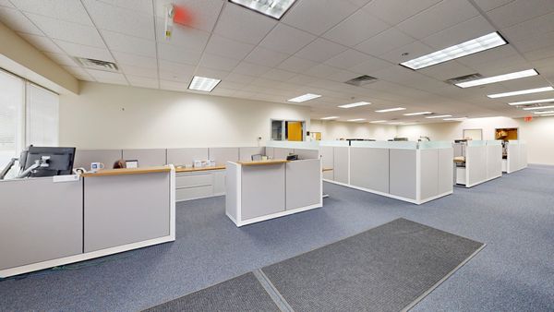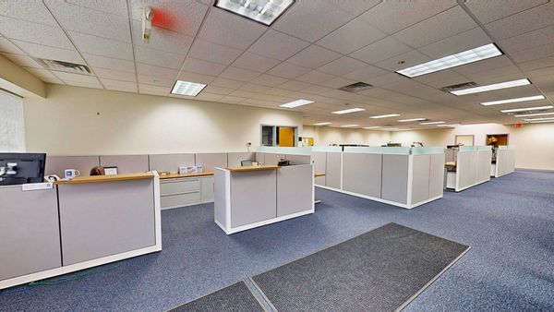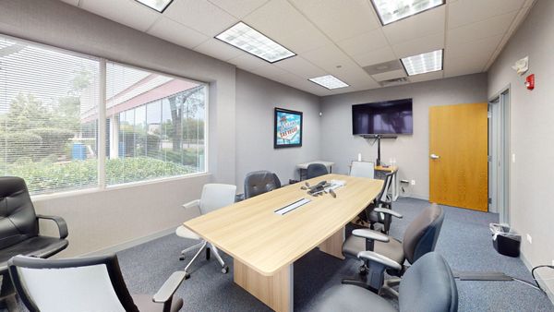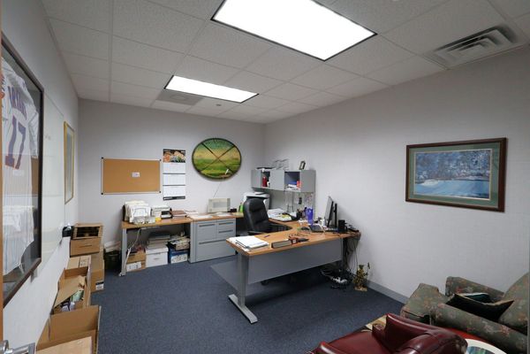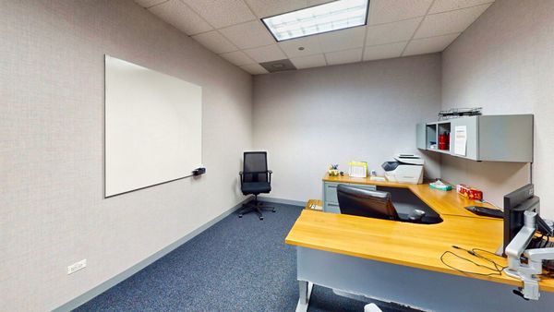5400 Patton Drive Unit 3C
Lisle, IL
60532
About this home
This is a well maintained office condo that is in pristine condition with custom finishes that reflects an air of sophistication. It features three private offices, a spacious conference room and general office space. There is a well appointed break room, two in-office private bathrooms as well as oversized storage space.The office is fully furnished with high end lifting/stand up desks. Perfect for a staff of 20-25. There is a loading dock that can be accessed at the rear of the office. It is strategically located in the Village of Lisle, close to both the I-88 Tollway, I-355 and Metra Station. The building is situated next to a beautiful park of 109 acres with sled hills, 7 ball fields, open fields, 1 football field, 3 soccer fields, fishing/ponds, trails, 2 basketball courts, ice skating (weather permitting), indoor programs, picnic shelters, all-inclusive 'Discovery Playground, ' 1 ramp park, 4 tennis courts. Ample parking right outside the entryway. Perfect place to locate your growing company for years to come!
