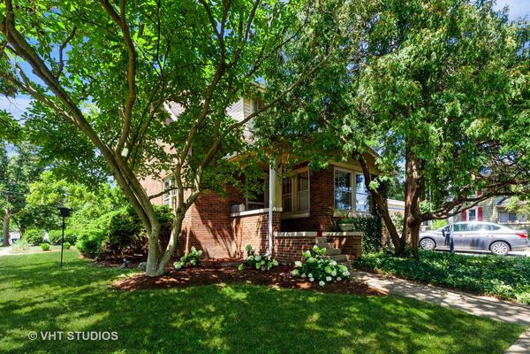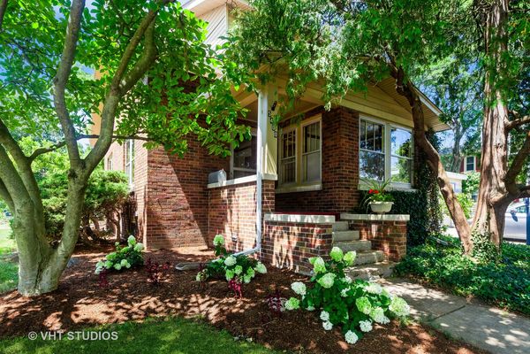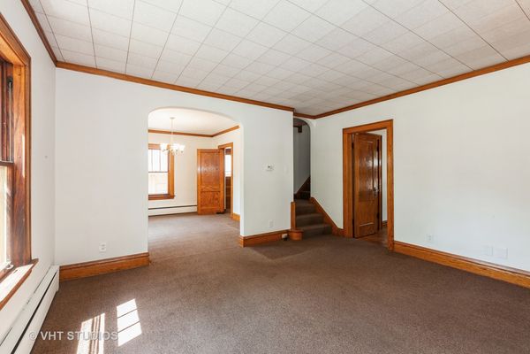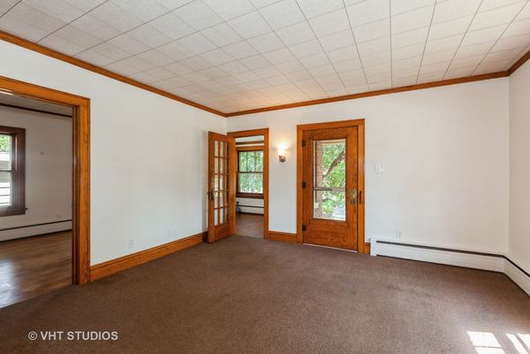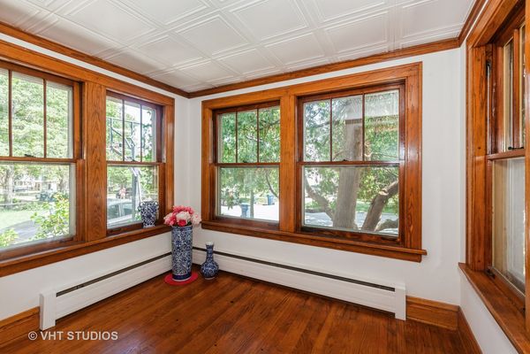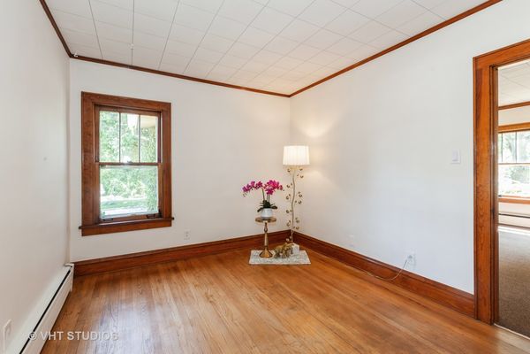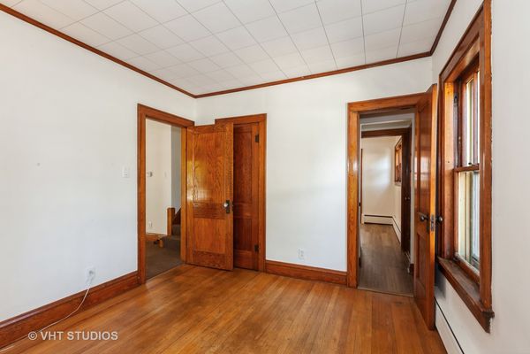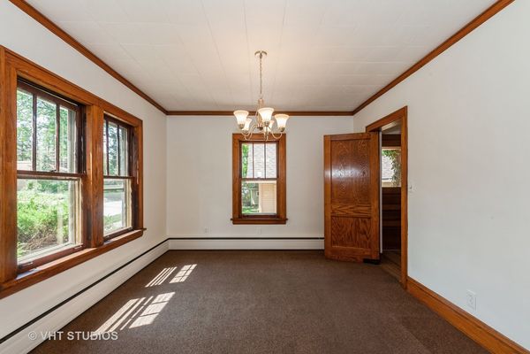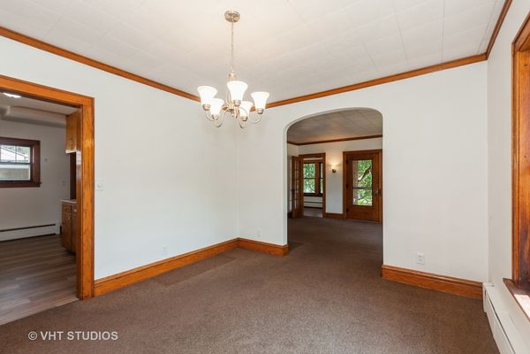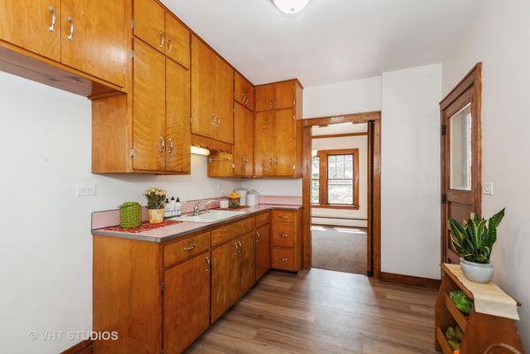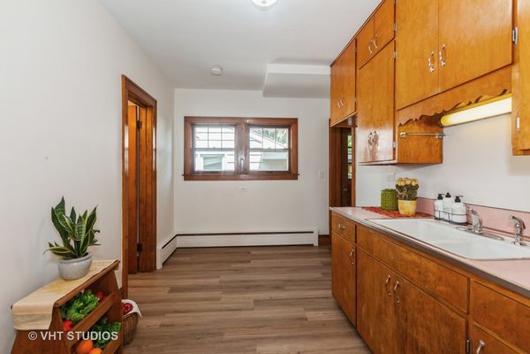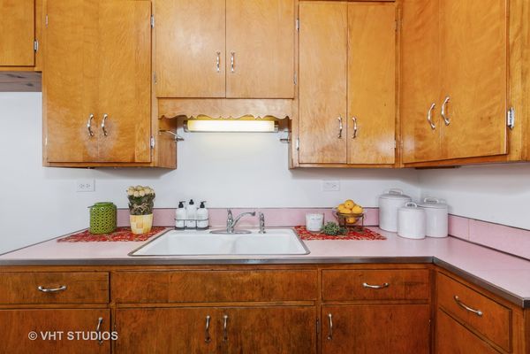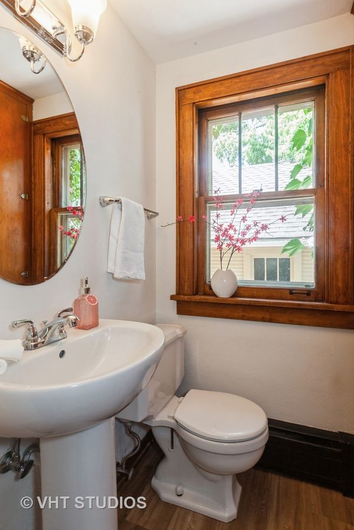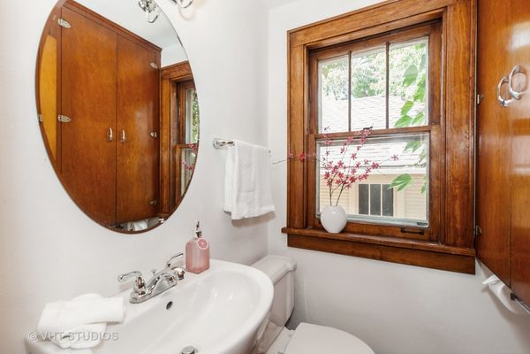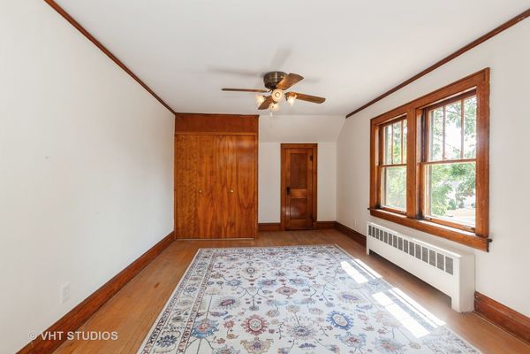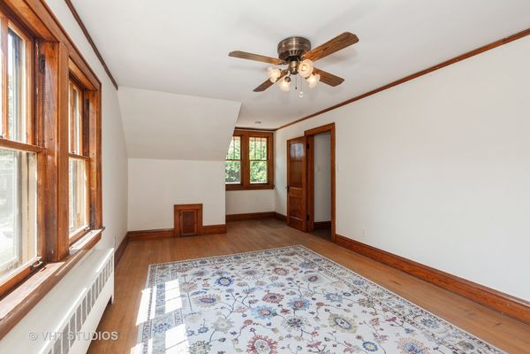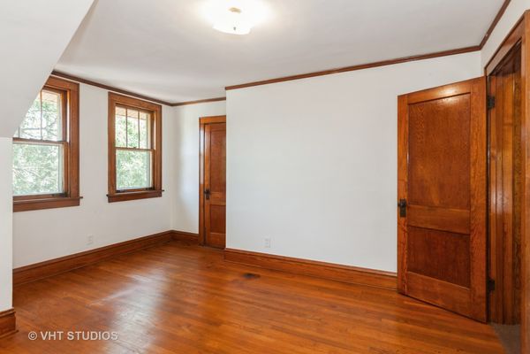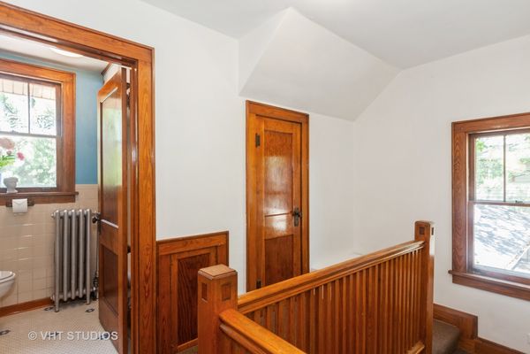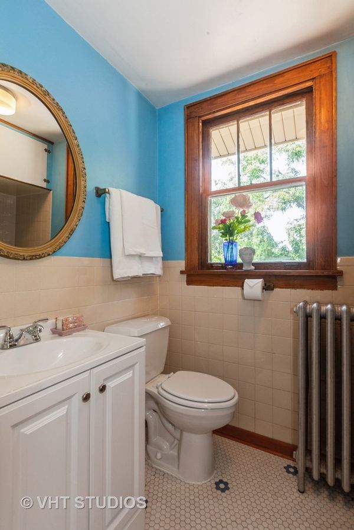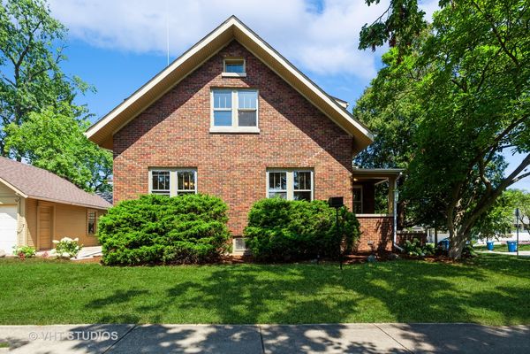5400 Park Avenue
Downers Grove, IL
60515
About this home
This is a truly an amazing home! Retro-fushion in the kitchen combined with the beauty of turn of the 20th century architecture. New landscaping views help you relax while you sit in the courtyard within a brick paved terrace. A large paned beveled glass door, framed in red oak wood, greets you and your guests as you enter. The same rich wood trims the crown molding and baseboards throughout the home. A newly remodeled bathroom presents new flooring and continues throughout the kitchen. Beautifully crafted tiger oak wood cabinets grace the historic retro countertops. As you walk into the dining room you will observe an open concept between the dining room and living room separated only by a welcoming archway. Step forward through the living room into a quaint office/reading room surrounded with windows overlooking mature trees and greenery. The first floor master bedroom/large office allows two entrances providing a nice flow pattern. Gliding up the stairway from the living room to the 2nd floor you will view a handcrafted fir wood railing with red oak wood trimmed beams. You will notice a lot of storage space in the hallway and in the bedrooms creating convenience and organization. This beautiful home is located on a corner lot and is 15 minutes walking distance to the Downers Grove train station, restaurants, boutiques and entertainment. As well, the home location reveals a quite neighborhood close to many parks, schools and historical sites. The home is listed "as-Is." Recently added, Fresh paint throughout entire basement. This home is your hidden gem!
