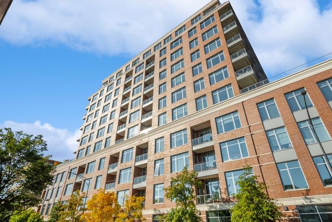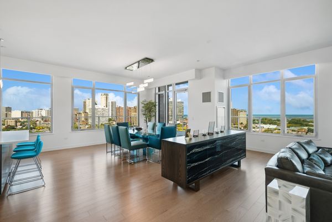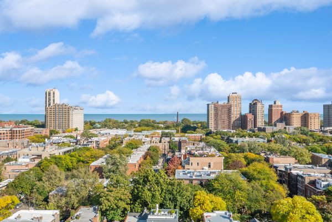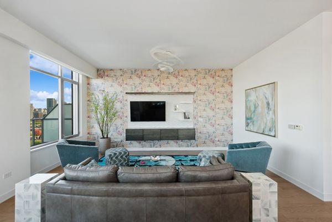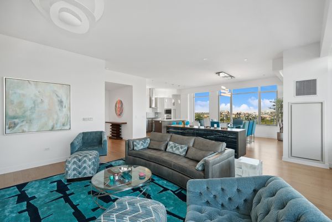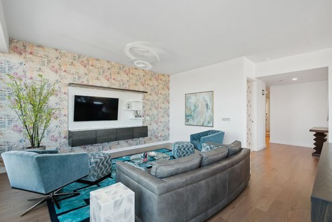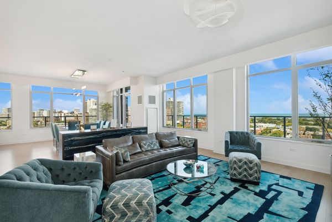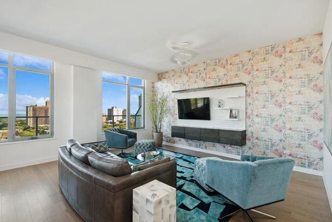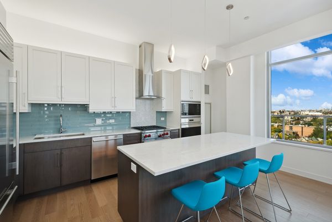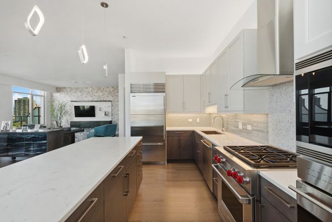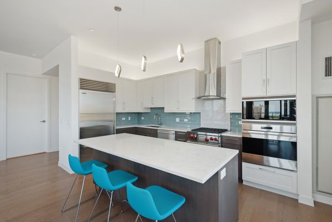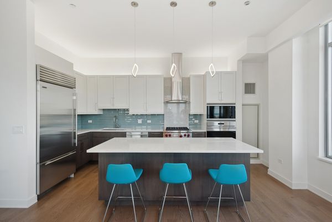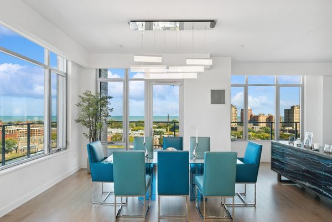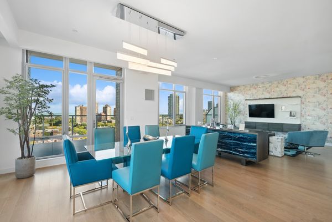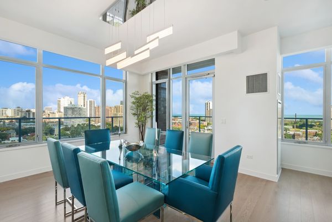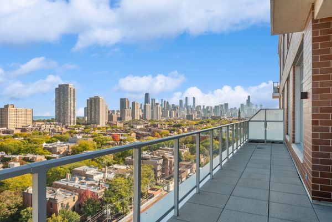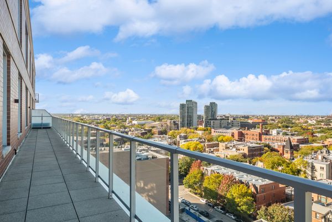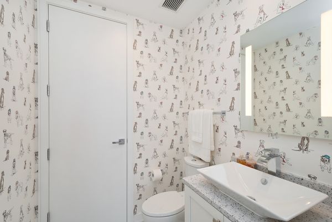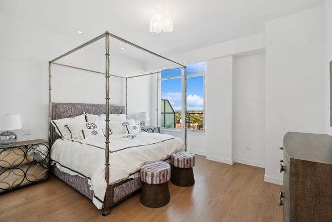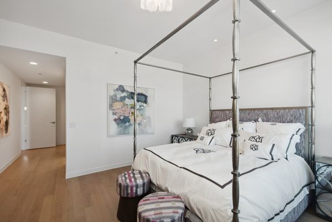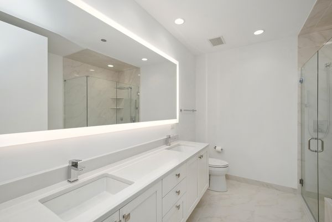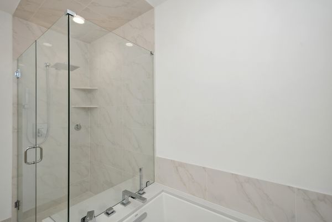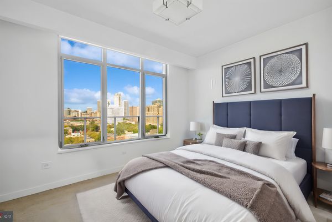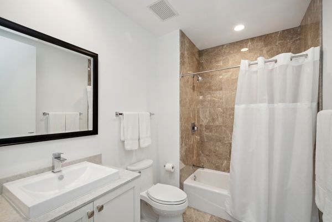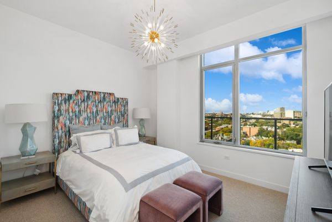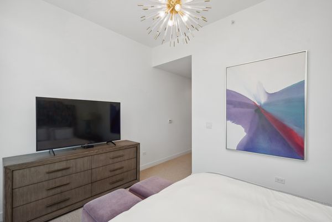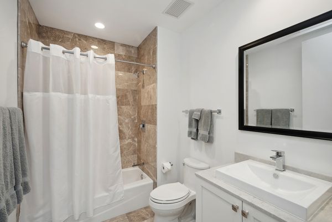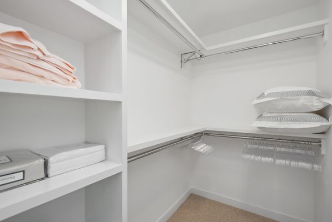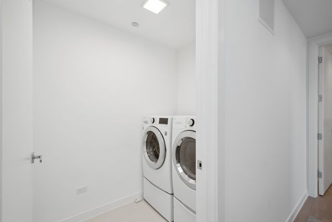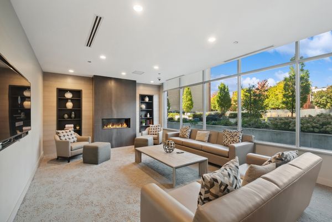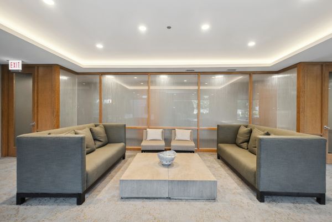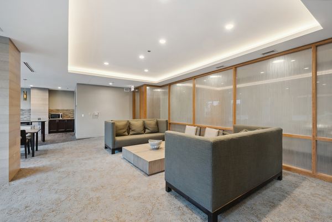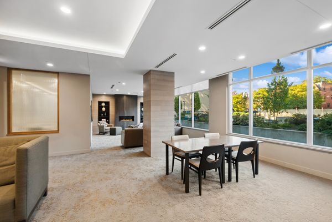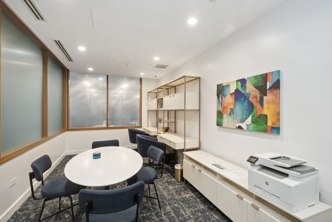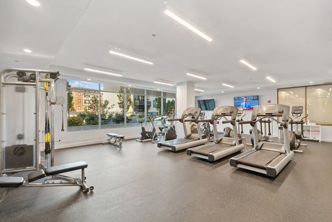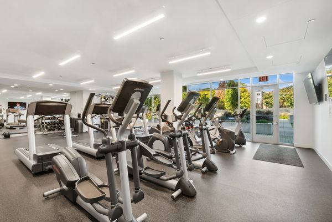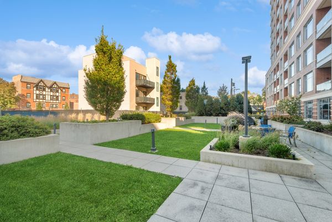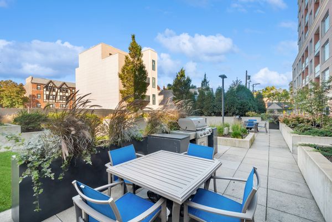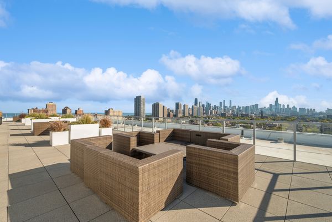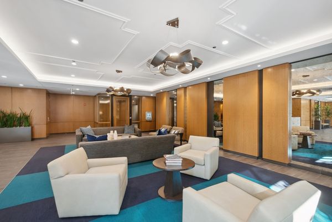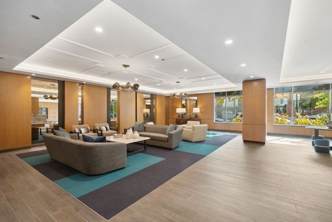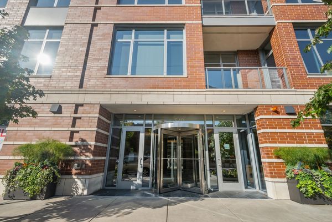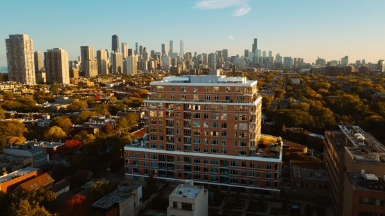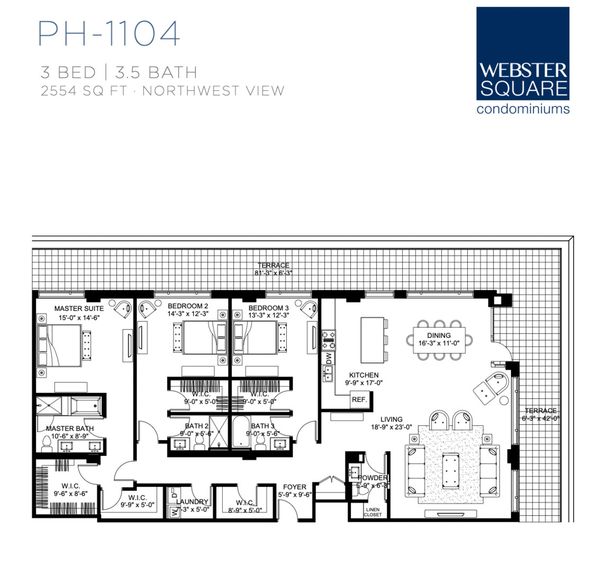540 W Webster Unit 1104
Chicago, IL
60614
About this home
Must see!! Nestled in the heart of Chicago's coveted Lincoln Park neighborhood, this exquisite 3-bed, 3.1 bath condo is a testament to modern elegance and sophistication. The home boasts breathtaking views of Lake Michigan and the Chicago skyline. You'll be mesmerized by the ever-changing vistas, day and night, thanks to its incredible northeast-facing wraparound terrace that spans the length of the unit! Customized with designer finishes that include top-of-the-line Sub-Zero, Wolf, and Bosch appliances. Immerse ourself in a kitchen adorned with custom cabinets/ quartz counters and unwind in the spa-like & stone covered Grohe and Kohler bathrooms. The home features 10' tall ceilings, 7' tall windows and flawless 5" plank wood flooring. The lifestyle you deserve is within your grasp. This property offers an array of first-class amenities that make daily living a true pleasure. Enjoy the convenience of a 24-hour staff, maintain a healthy lifestyle with a fitness center, and entertain with flair in the well-appointed lounge and catering kitchen. Bask in the sun on the rooftop sundeck & for those who love green spaces, a beautifully landscaped half-acre park awaits right at your doorstep. Situated in the heart of Lincoln Park, this condo offers more than just a home; it offers a vibrant, dynamic lifestyle. As an added bonus, it's located across from the charming Oz Park & steps to Lincoln Park & the lakefront, making it a haven for both nature enthusiasts and city dwellers. Don't miss this opportunity to call it your own and relish the very best of Chicago living. 2 premium garage parking spaces included in the price.
