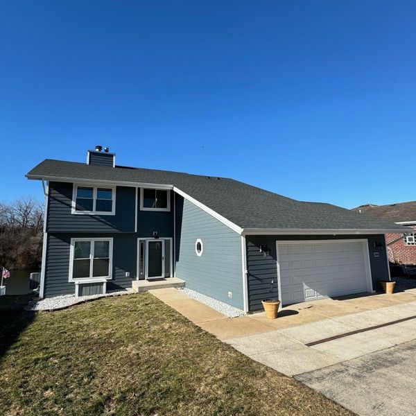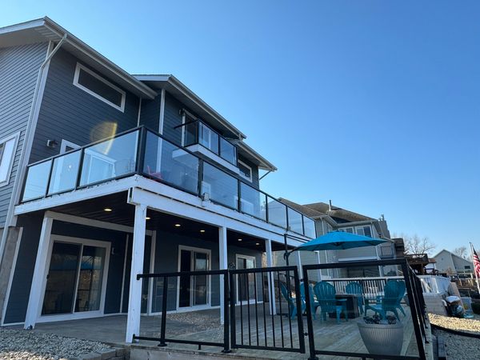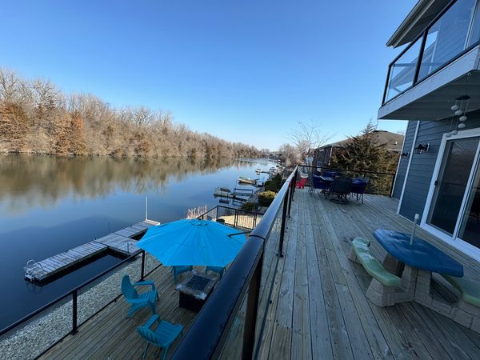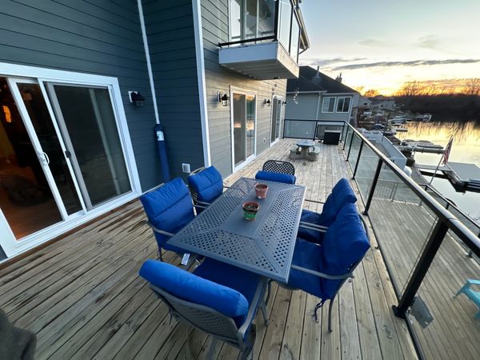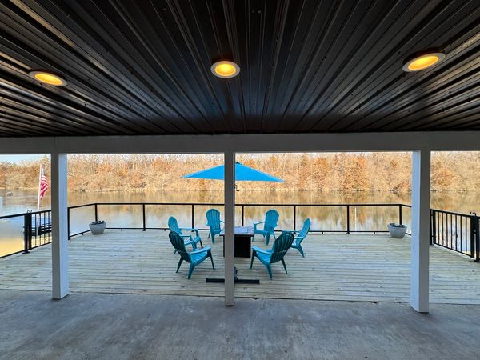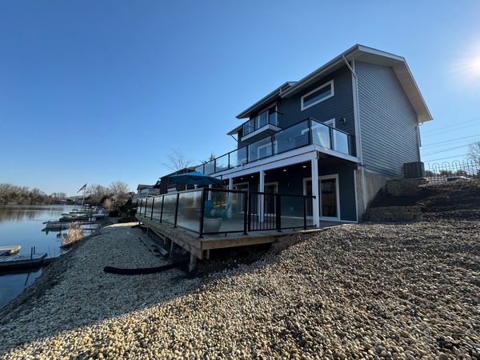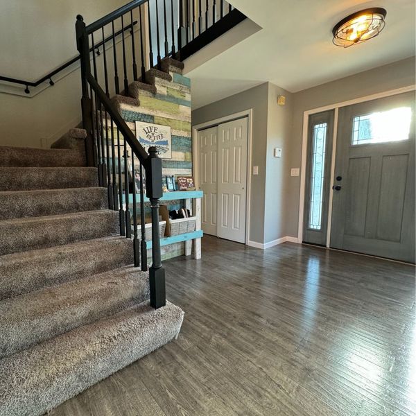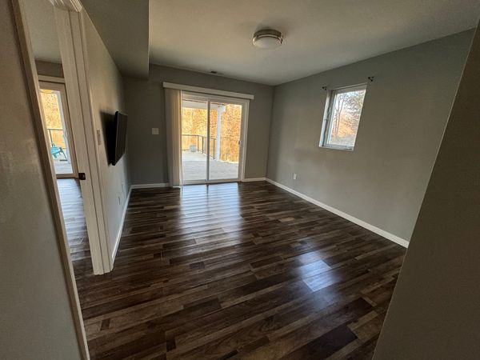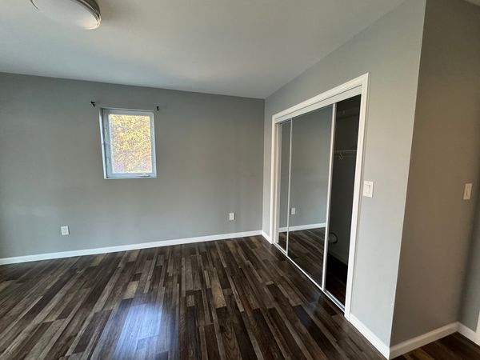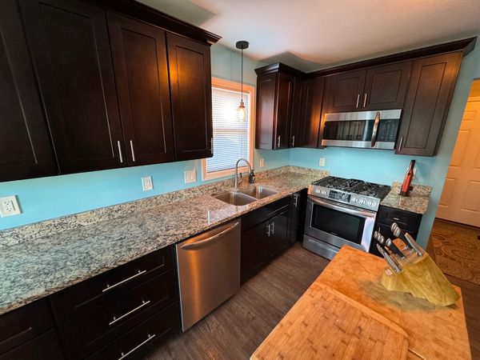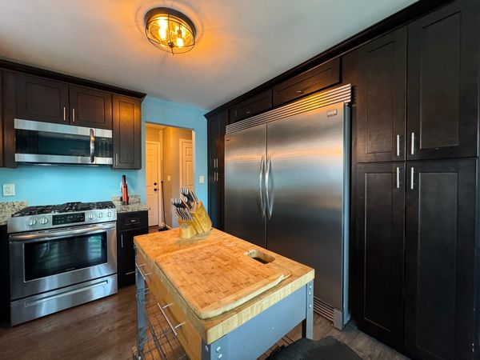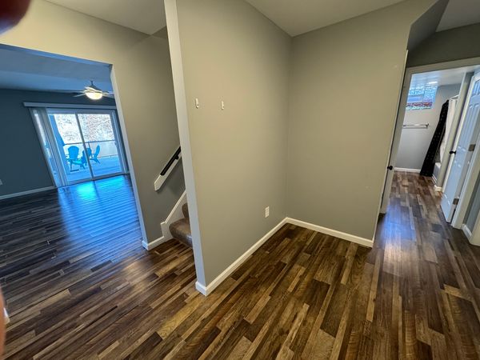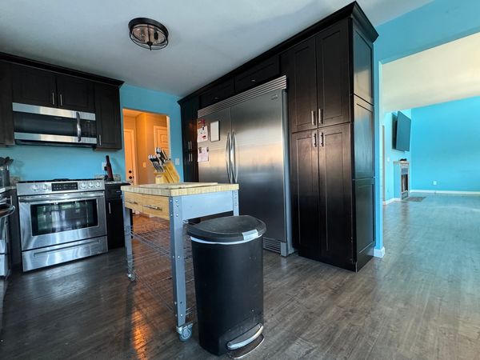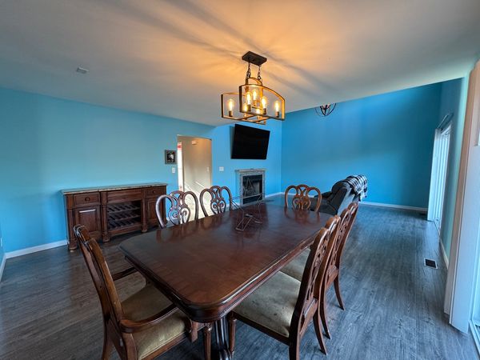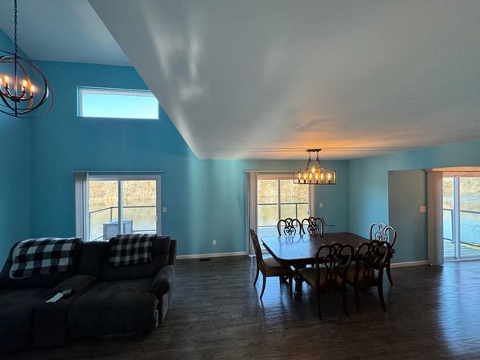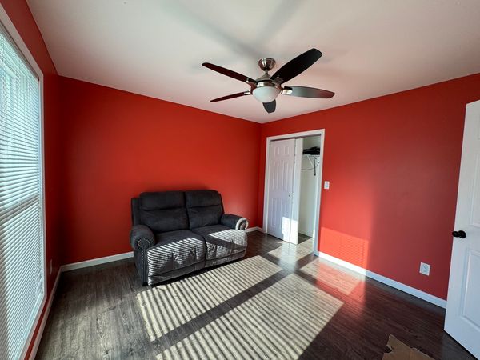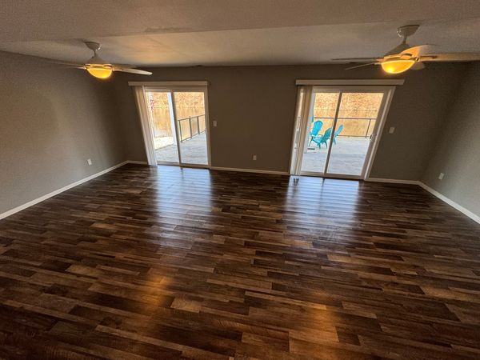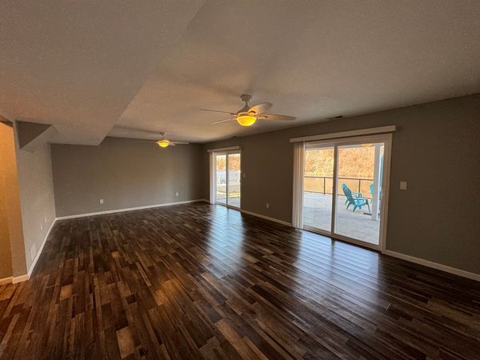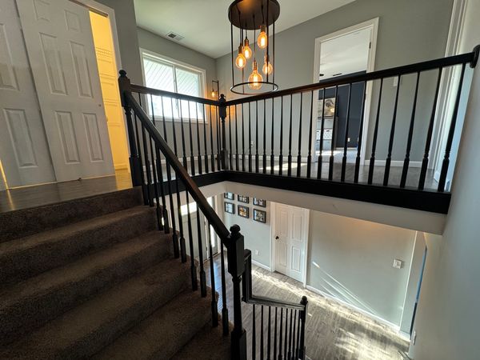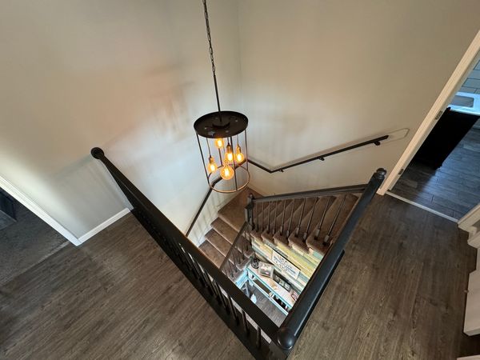540 N Washington Street
Braidwood, IL
60408
About this home
Step into luxury living with this fully rehabbed home, meticulously redesigned in 2018 to offer the ultimate modern lifestyle. Every detail has been carefully considered, from the new appliances and stunning granite countertops to the commercial-grade side-by-side fridge that will impress any chef. Your culinary passions can thrive in the gourmet kitchen, where sleek granite countertops set the stage for culinary creativity. The open layout flows seamlessly into the living area, adorned with new doors, windows, and sliding glass doors that flood the space with natural light. Entertain in style on the new two-tier deck with a glass rail balcony, offering panoramic views of the serene surroundings. Step down to the patio below and unwind in your private oasis. Experience the ultimate lakeside lifestyle every day in this stunning home! With breathtaking water views from every angle, you'll feel like you're on vacation year-round. Step out onto the walkout decks on all levels, including the fully finished basement, and soak in the serenity of the surroundings. Indulge in luxury with a spacious master bedroom featuring a walk-in closet and a private glass balcony overlooking the tranquil water and lush forest. Relax and unwind in the whirlpool soaking tub, or gather around the fireplace in the family room with its soaring vaulted ceilings and abundant natural light flooding in. The home underwent a complete renovation in 2018, boasting all-new appliances, granite countertops, and a commercial-grade side-by-side fridge. Additional features include a heated and insulated garage, a new furnace installed in 2020, and an updated washer and dryer. With James D Harding's life-resistant siding and a recently reinforced seawall, this home is built to withstand the elements for years. Additional parking for 4 to 5 cars! With no association fees to worry about, enjoy the freedom to live life to the fullest in this exquisite lakeside retreat - The dock is included in the home sale. Schedule your showing today and make your waterfront dream home a reality.
