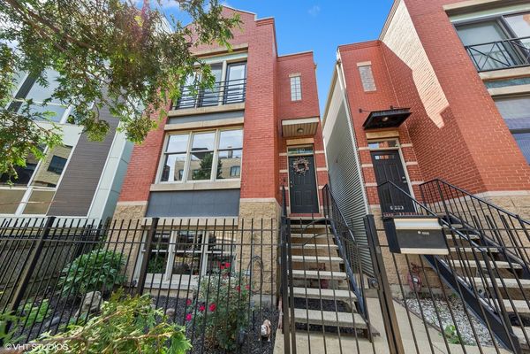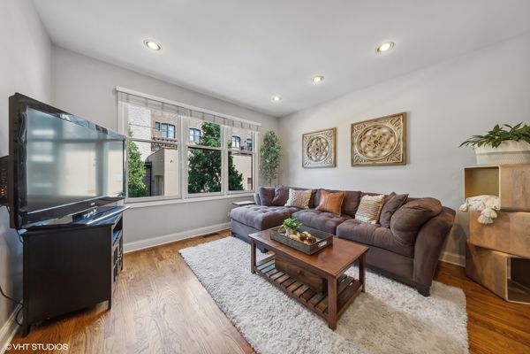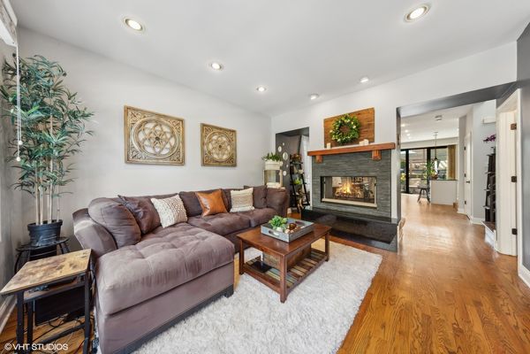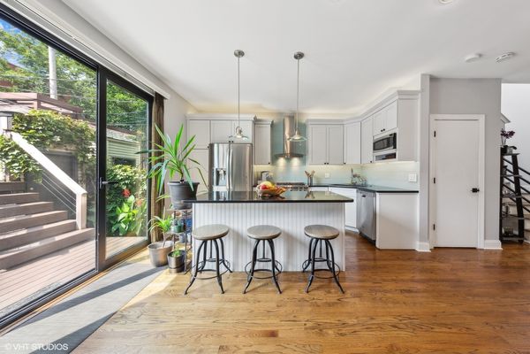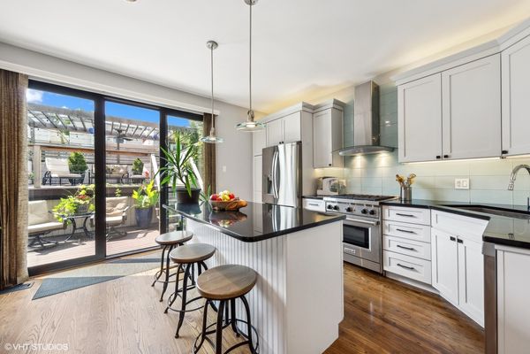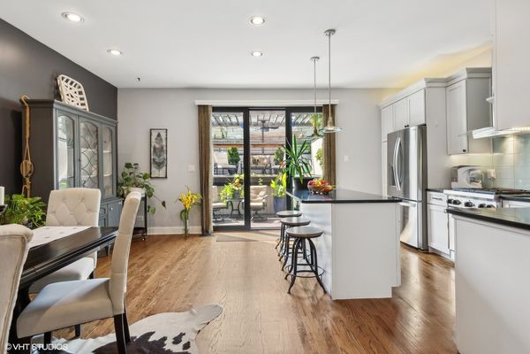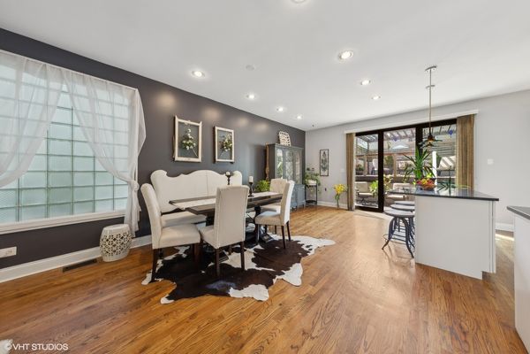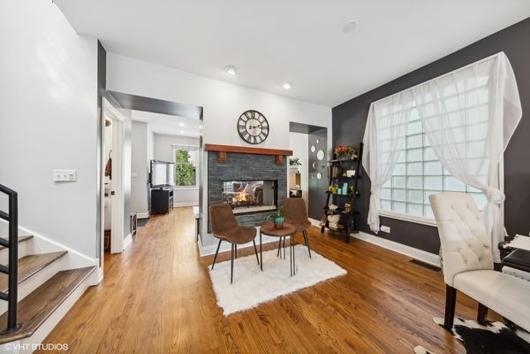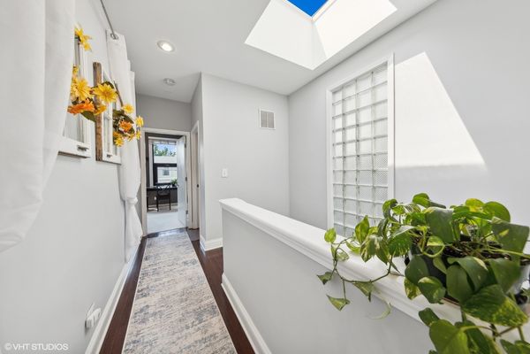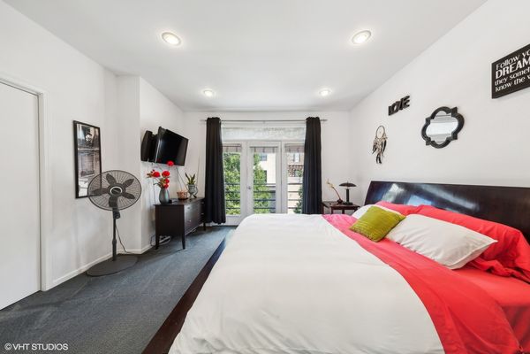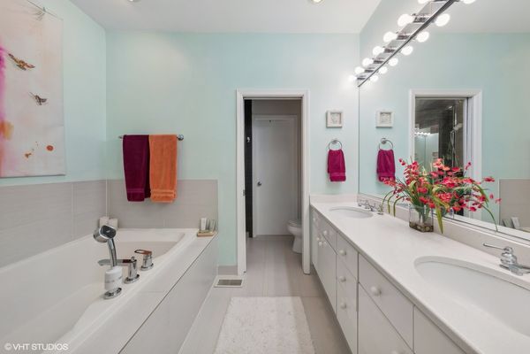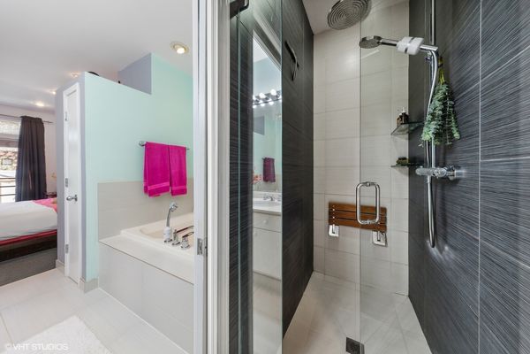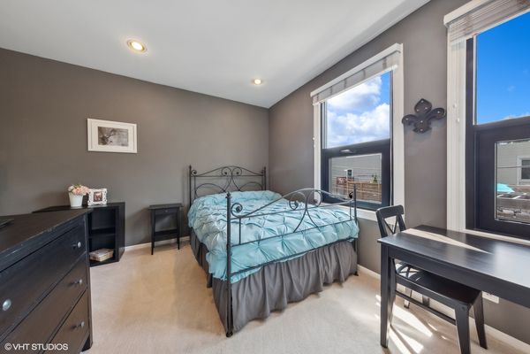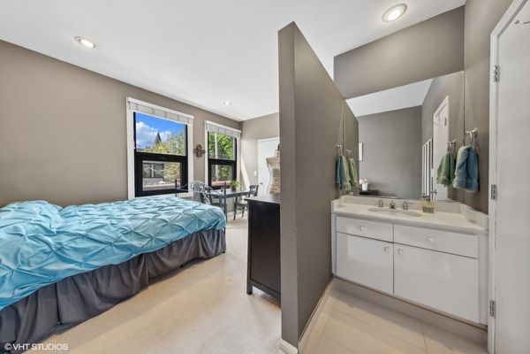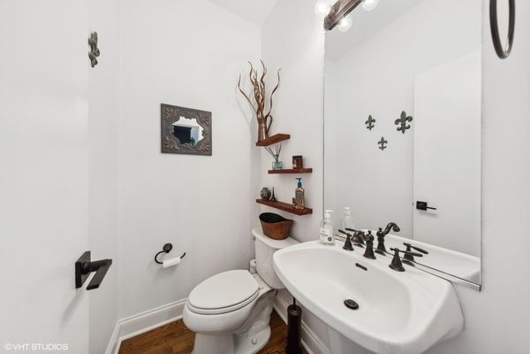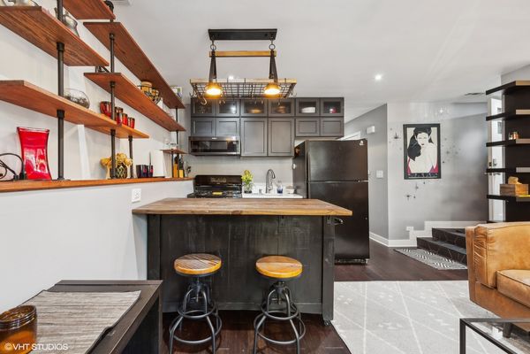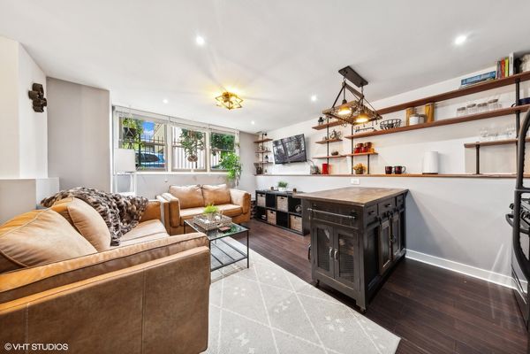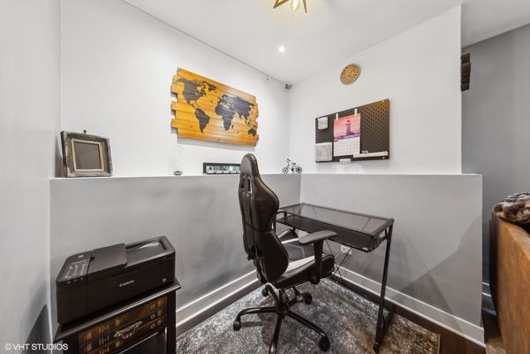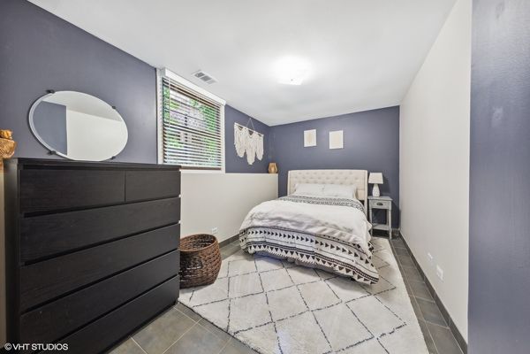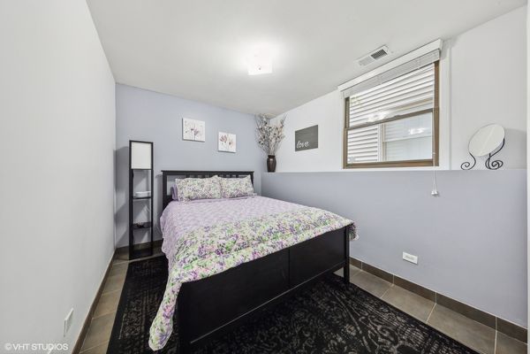540 N Hermitage Avenue
Chicago, IL
60622
About this home
Welcome to your new home in the heart of Chicagos West Town Neighborhood! This beautifully updated single-family residence with lower level in-law unit combines classic charm with contemporary convenience. As you step inside, you'll be greeted by an inviting open floor plan that bathes in natural light, highlighting the gorgeous hardwood floors throughout. The spacious living room is perfect for both relaxing and entertaining. You'll enjoy the gorgeous wood and gas burning fireplace. The modern kitchen features updated appliances, including a Wolf stove, sleek granite countertops, and white shaker cabinets with ample space. The adjacent dining area and living room flow seamlessly, creating a perfect space for gatherings. This home offers four bedrooms, including a large primary suite with a Jack and Jill bath. The lower level features a separate in-law suite, complete with its own living area, two bedrooms, laundry room with washer and dryer and full bathroom with Kohler Jacuzzi bathtub-ideal for guests, extended family, or even as a potential rental space. Outside, you'll find a 2-car garage with a unique deck and cedar pergola on top. The deck is composite and was fully replaced two years ago. This area offers a serene space for outdoor relaxation and entertainment. Located in a vibrant West Town neighborhood, this home provides easy access to local amenities, parks, and transportation. Don't miss your chance to own this modern gem with all the charm and convenience you could wish for! Schedule your tour today and make this dream home yours!
