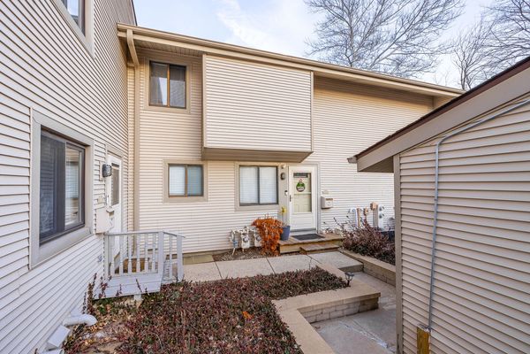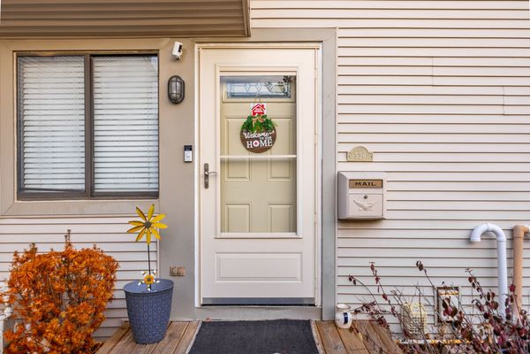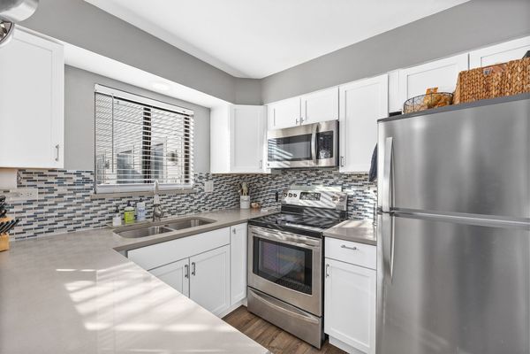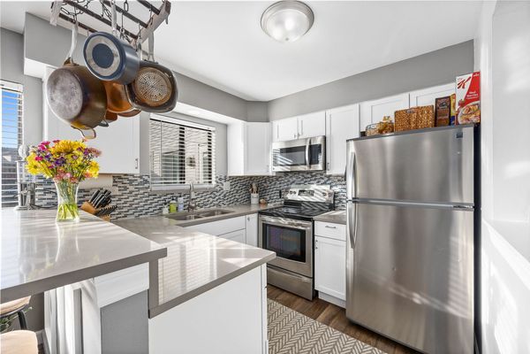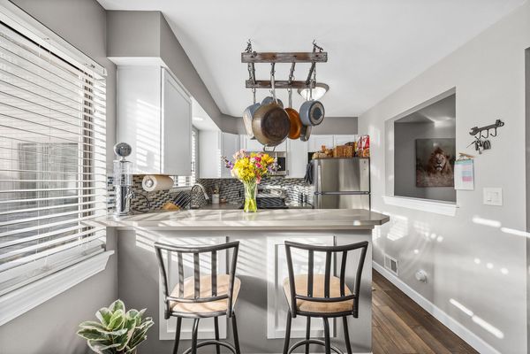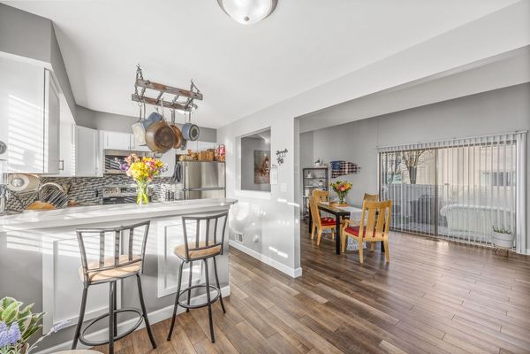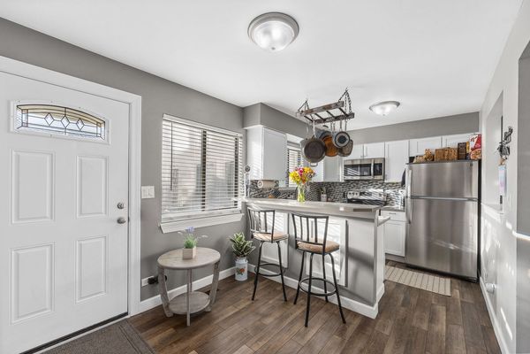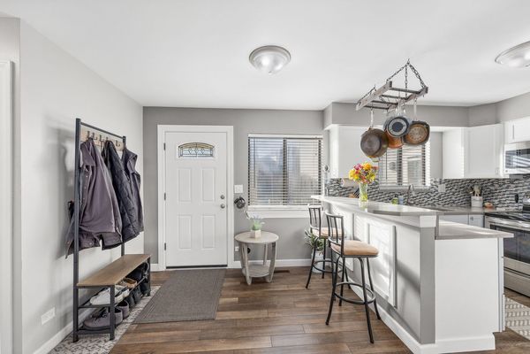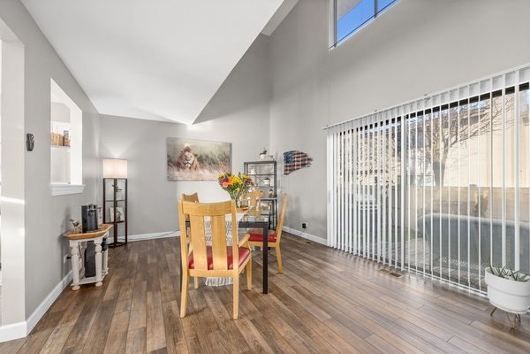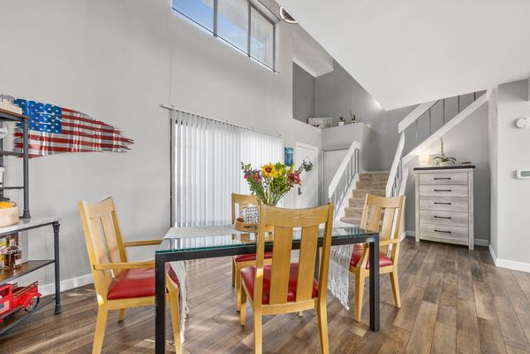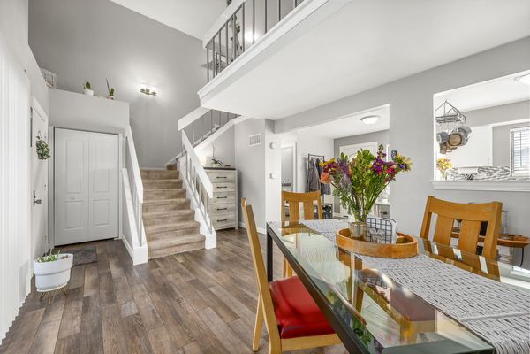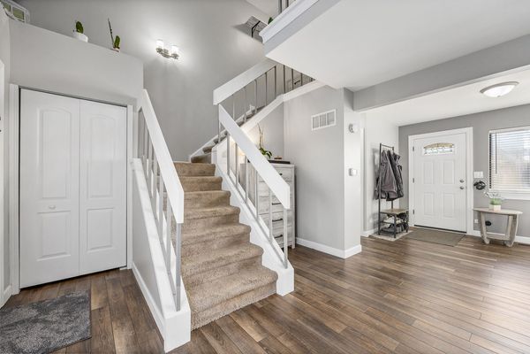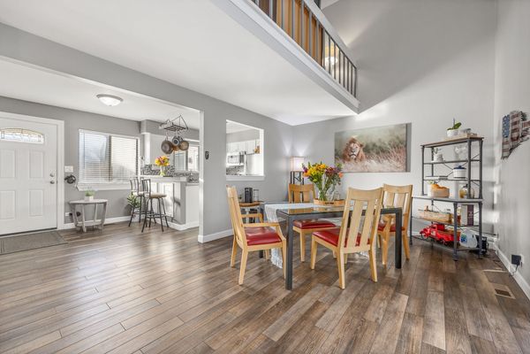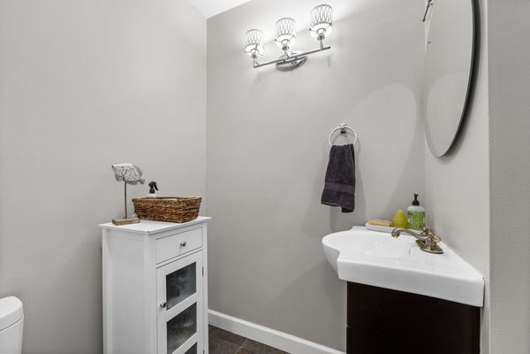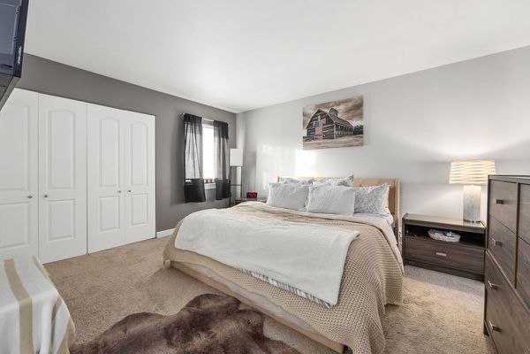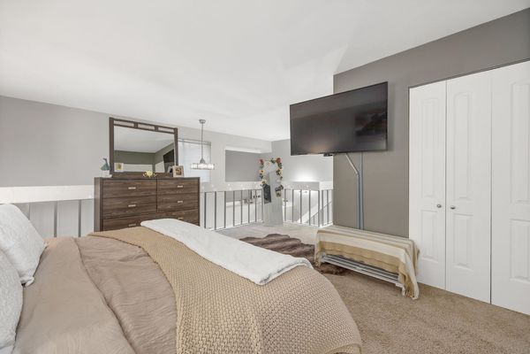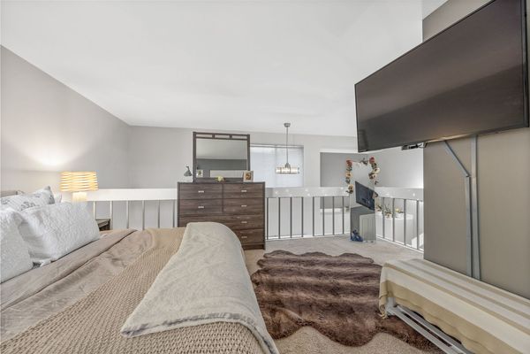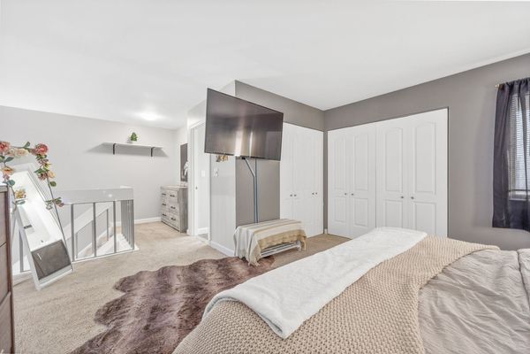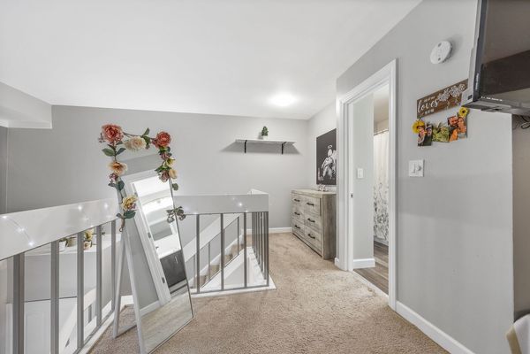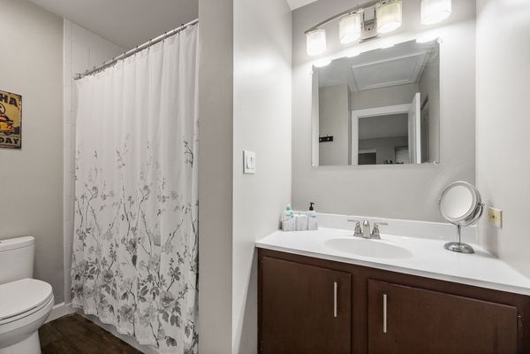539 Verde Drive Unit 539
Schaumburg, IL
60173
About this home
You don't want to miss out on this amazing property! With its extensive updates and great features, it's the perfect place for any family to call home. As soon as you step inside, you'll see the attention to detail and modern finishes that make this property stand out. One of the best things about this house is the fully updated basement, which offers extra space for whatever activities you have in mind. Whether you want a game room, entertainment area, or just a place to relax, the possibilities are endless. The private entrance and garage make coming and going a breeze, giving you peace of mind and a dedicated spot to park your car. The chef's dream kitchen has plenty of white shaker-style cabinetry, sleek countertops, and a custom tile backsplash, along with stainless steel appliances that make cooking a joy. The 2-story family room is a great spot for everyone to gather, with lots of natural light and a sliding glass door leading to a private back patio. It's the perfect place to hang out with family and friends. The first level has new wood laminate flooring, which makes it both beautiful and easy to maintain. The primary bedroom loft offers a cozy retreat, complete with double closets and a private updated bathroom.Located in the heart of Schaumburg, near shopping areas and part of a great school district, this property has everything you need. With its updated features, prime location, and great school district, don't let this opportunity slip by - make this house your dream home!
