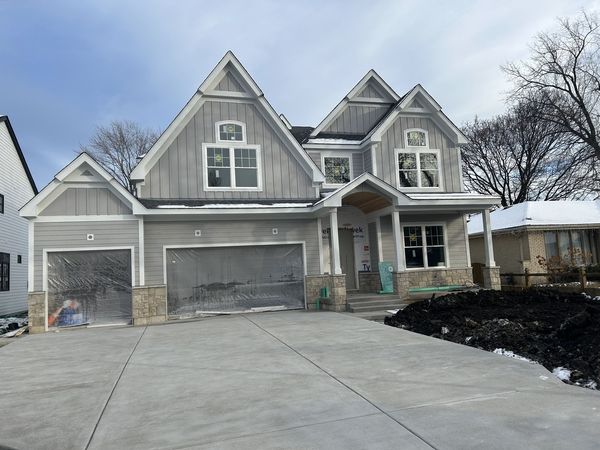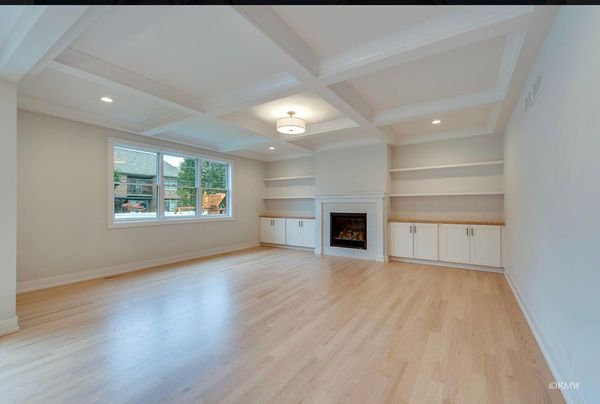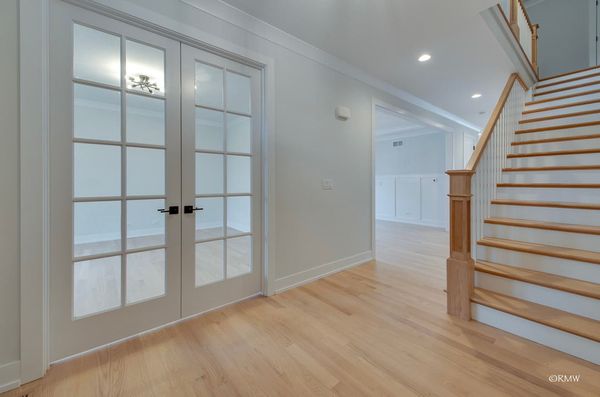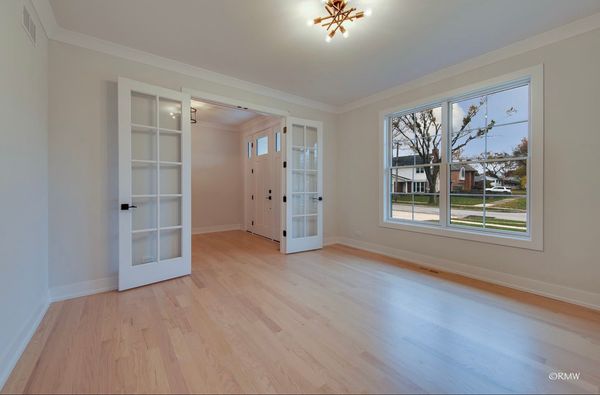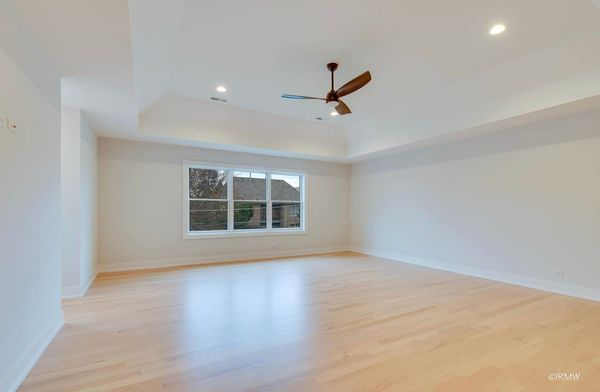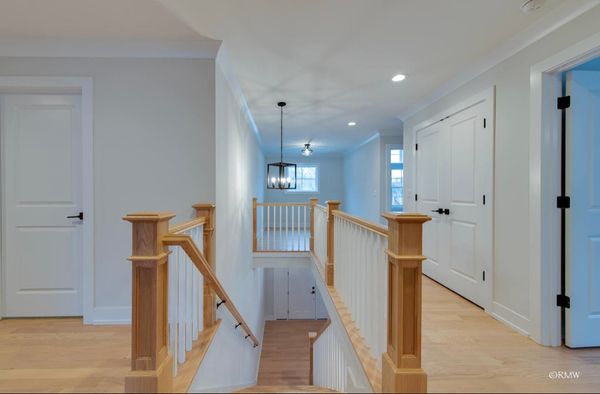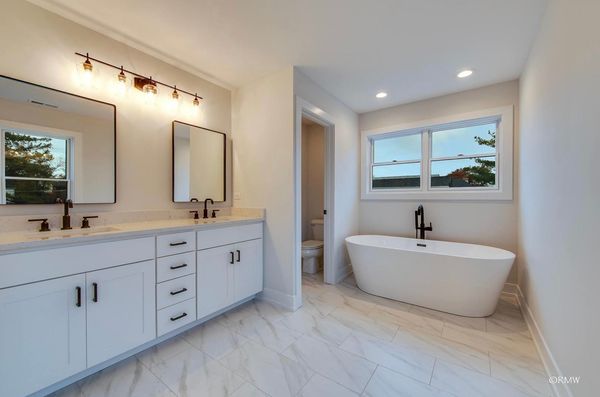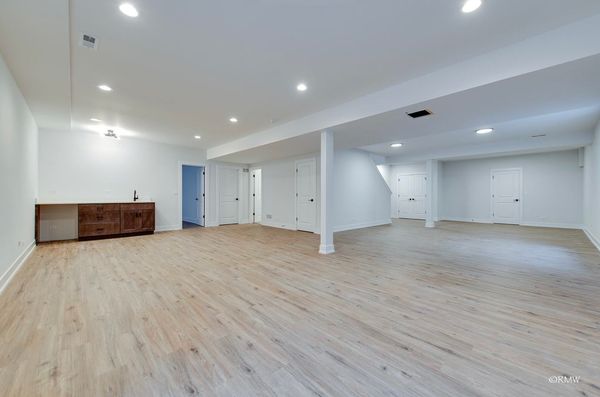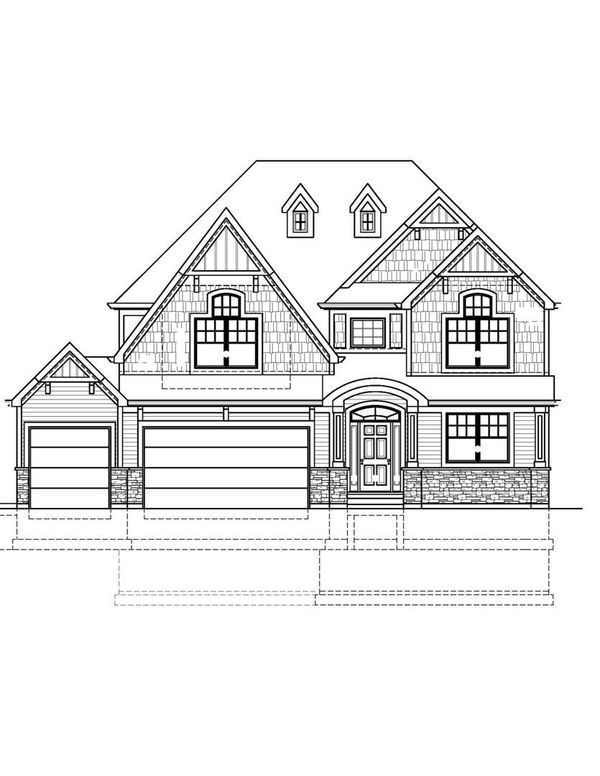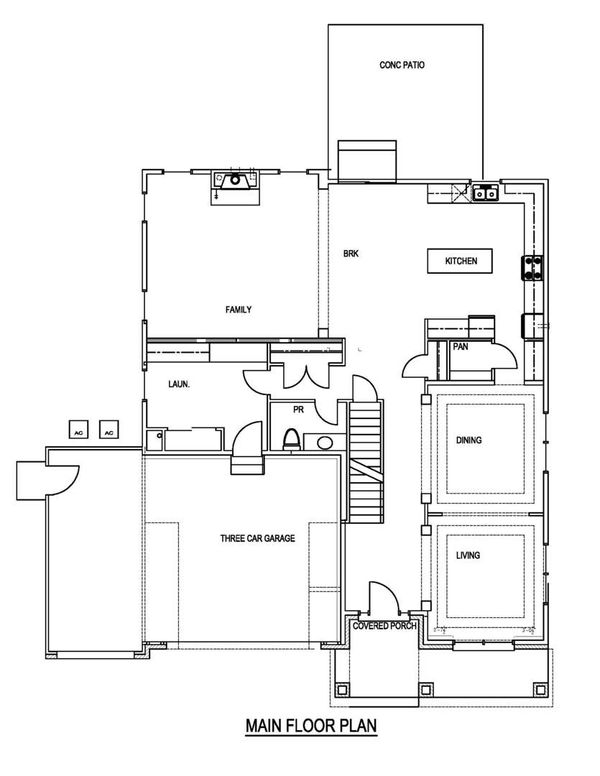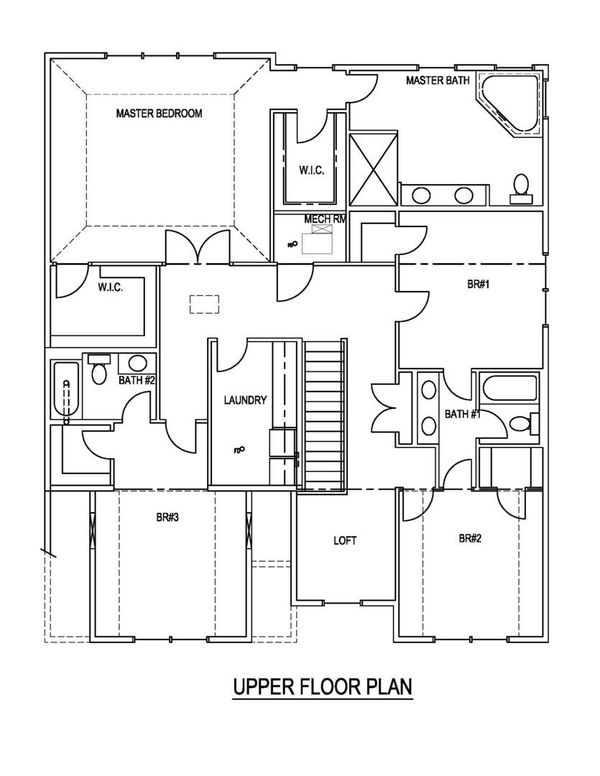539 N Myrtle Avenue
Elmhurst, IL
60126
About this home
Welcome to your dream home! This new construction, custom-built residence boasts modern elegance, thoughtful design, and the perfect blend of luxury and functionality. Beyond the foyer, open doorways beckon, seamlessly connecting to the main living areas. The high 10 foot ceilings continue through first level, allowing a smooth transition from the entrance to the heart of the home, creating a sense of continuity and grandeur. The kitchen is a culinary masterpiece, featuring high-end stainless steel appliances, quartz countertops, a center island, and ample storage space. It's a perfect setting for creating culinary delights or enjoying casual meals with loved ones. With five bedrooms, you have the flexibility to designate rooms for a home office, gym, or guest quarters, adapting to your family's evolving needs.This home is a testament to quality craftsmanship and attention to detail. From the hardwood floors to the custom cabinetry, every aspect of the construction reflects a commitment to excellence. Location is just minutes away from Berens Park & train station. Enjoy the convenience of nearby amenities while relishing the tranquility of a residential retreat.This is more than a home; it's a lifestyle. Don't miss the opportunity to make this meticulously designed residence yours. Please call listing agent for more information.
