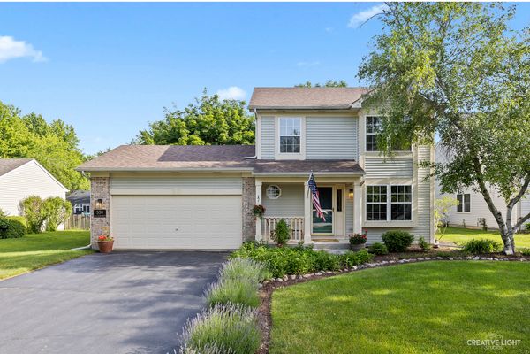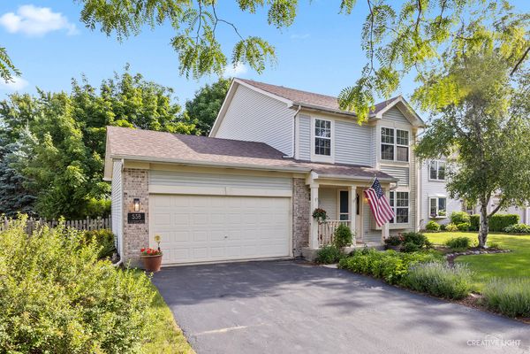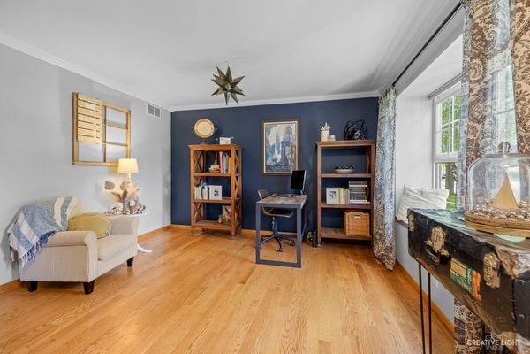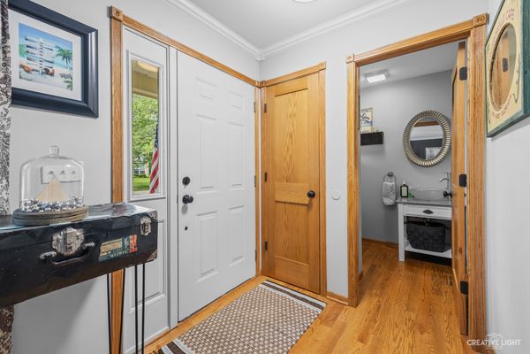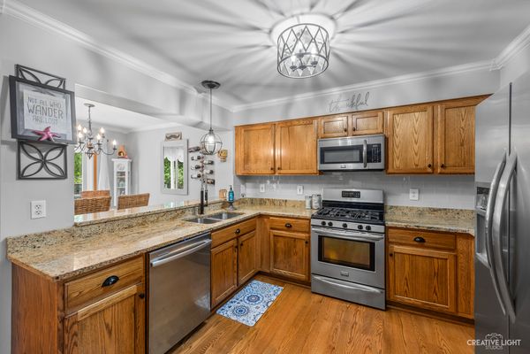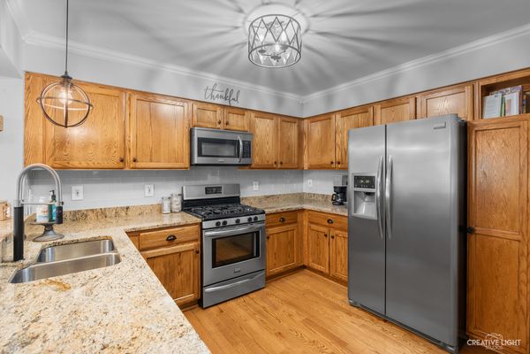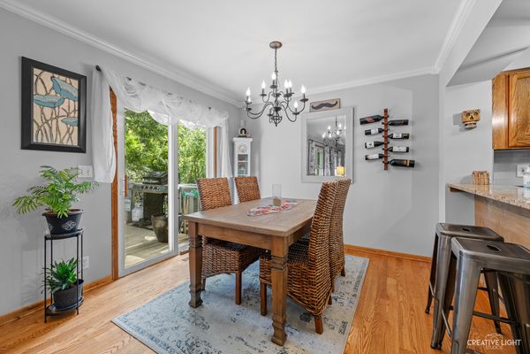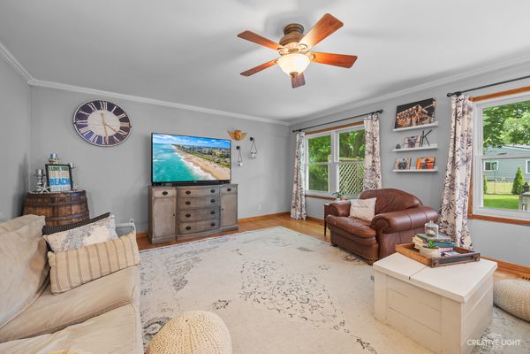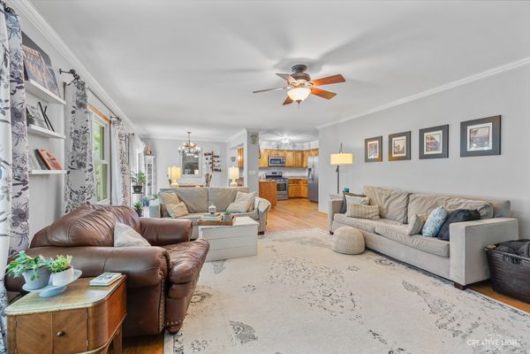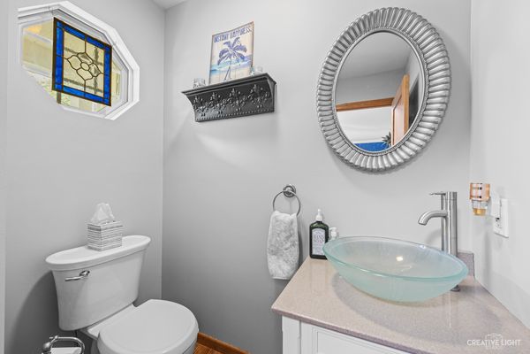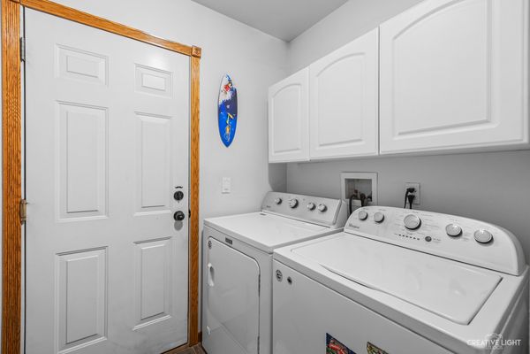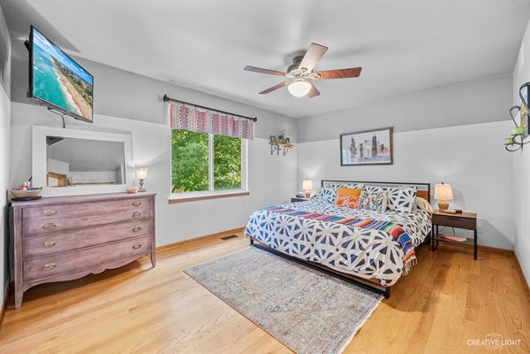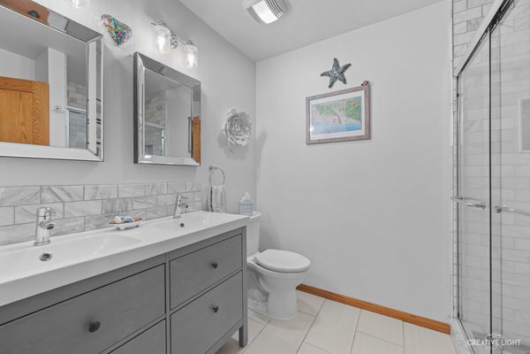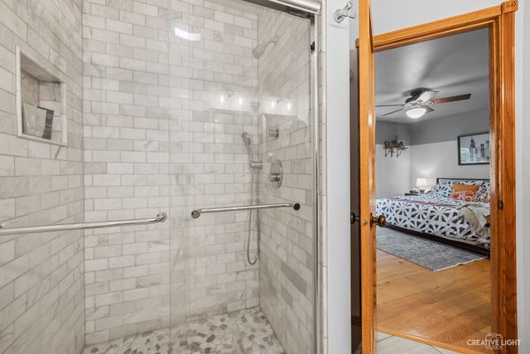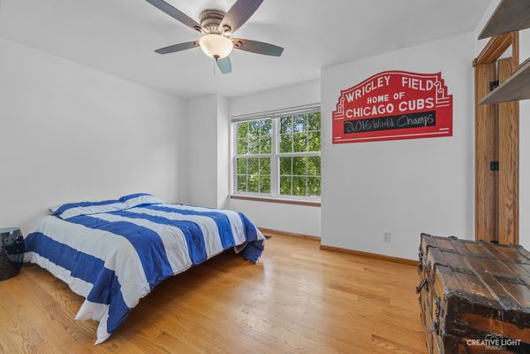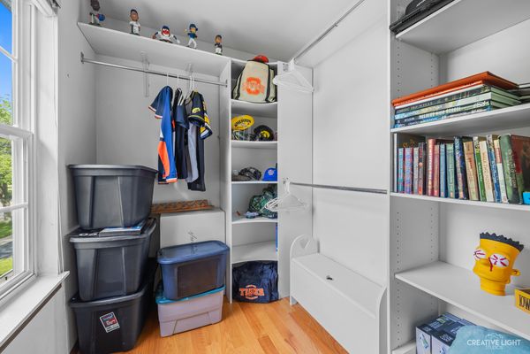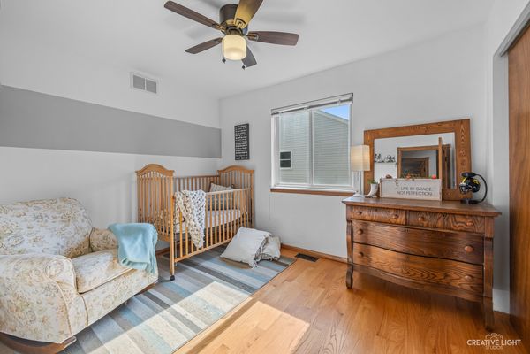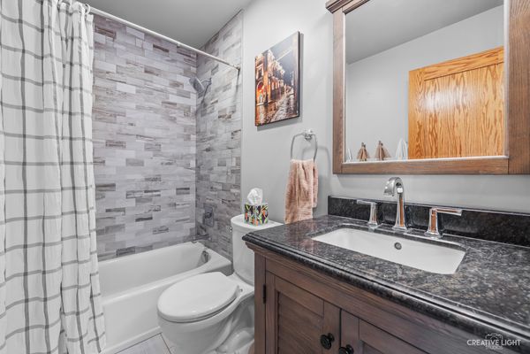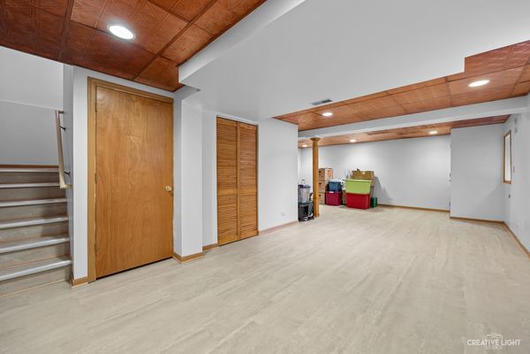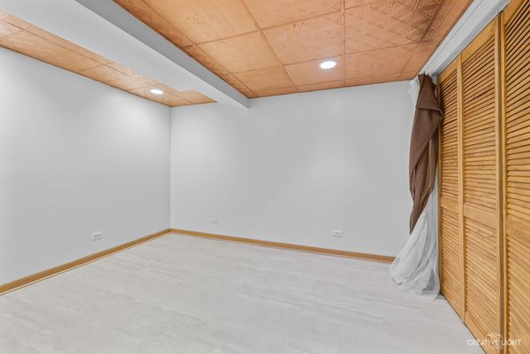538 Waterford Drive
Oswego, IL
60543
About this home
COME and SEE this SUPER UPDATED and CHARMING home on the market for the first time! Conveniently located in the BEAUTIFUL and ESTABLISHED neighborhood of Ponds of Mill Race Creek, you are quietly tucked away but also right near many restaurants and shopping options. LOVINGLY cared for inside and out with an OPEN floor plan, this home lives LARGE! The FAMILY ROOM is HUGE and allows for FUN family nights and/or entertaining friends and family. THREE good sized bedrooms upstairs are accompanied by bathrooms that have been renovated in the last five years. The PRIMARY BEDROOM has a renovated en suite with a double vanity and custom shower. There is almost NOTHING ORIGINAL or builder grade about this home. Check out the HARDWOOD OAK FLOORING throughout most of the home and the solid oak two paneled CUSTOM doors and trim throughout. The FINISHED basement was just refurbished with BRAND NEW luxury vinyl plank flooring and FRESH paint. The SPACIOUS basement also contains a flex room which could be used as an office or workout room or playroom or whatever suits you! All of the colors throughout the home are NEUTRAL with lots of FRESH paint. This HOME is READY TO MOVE IN. The yard contains GORGEOUS MATURE LANDSCAPING, is fenced and ready for you to ENJOY the SUMMER! Recent HOME IMPROVEMENTS include a new roof in August 2018; new air conditioner and furnace in June 2018; new water softener in January 2018; new master bath 2018; new hall bath in January 2017; new washer in 2020; new water heater in December 2023; new smart thermostat in December 2023; revamped basement in May 2024 and a landscaping refresh in May 2024. This home is proudly broker owned.
