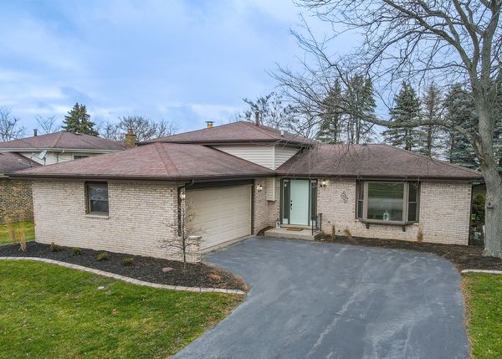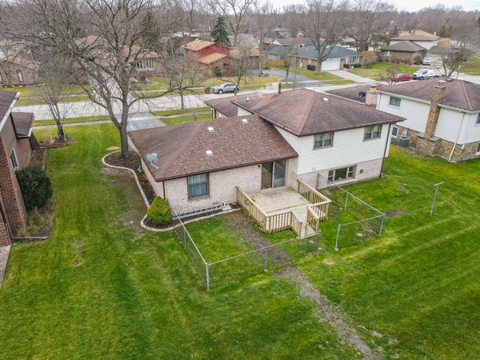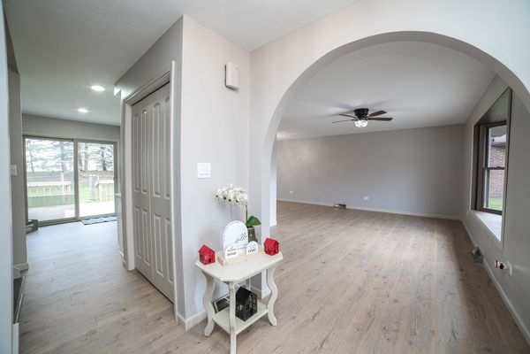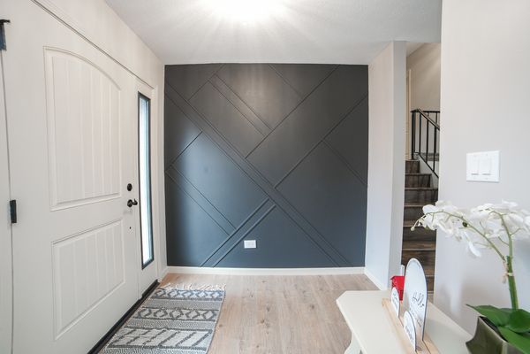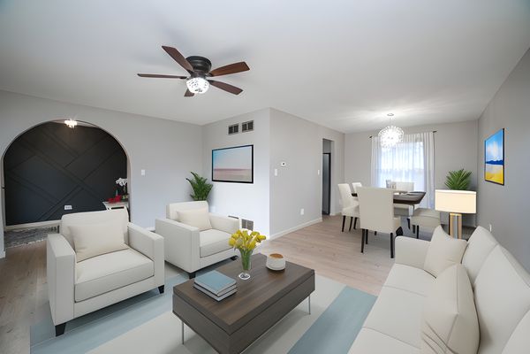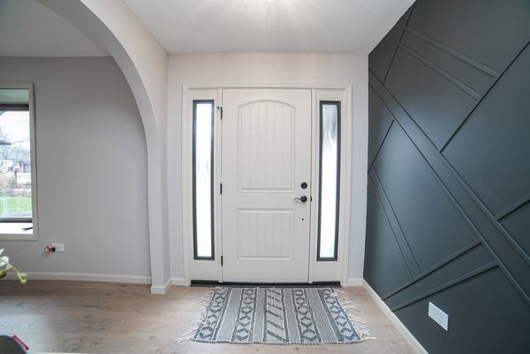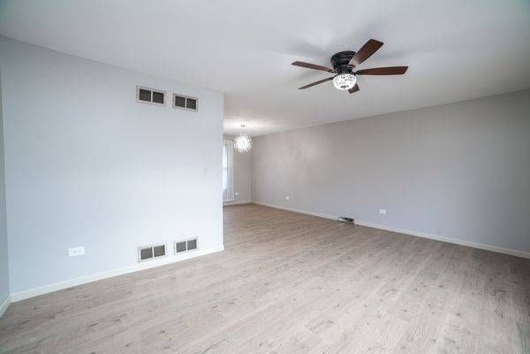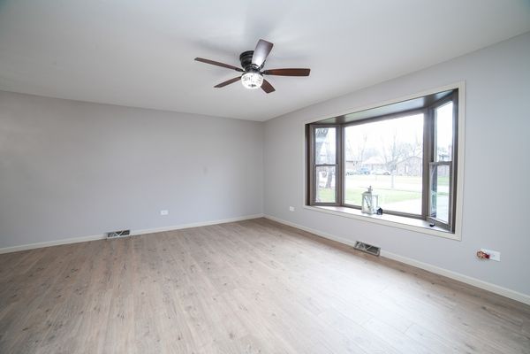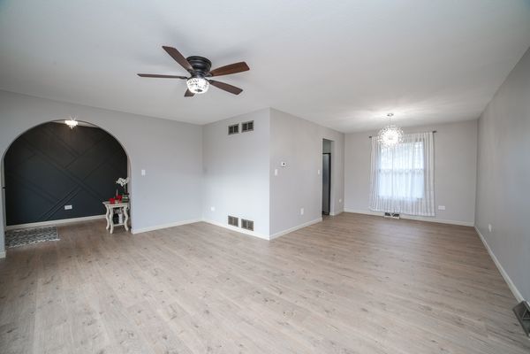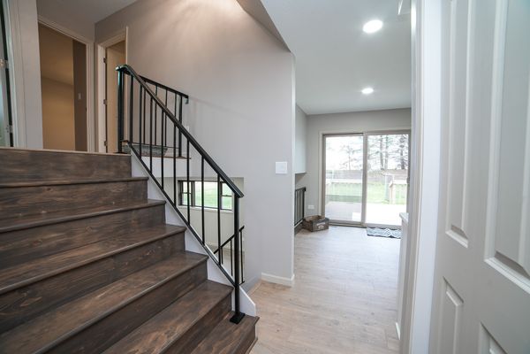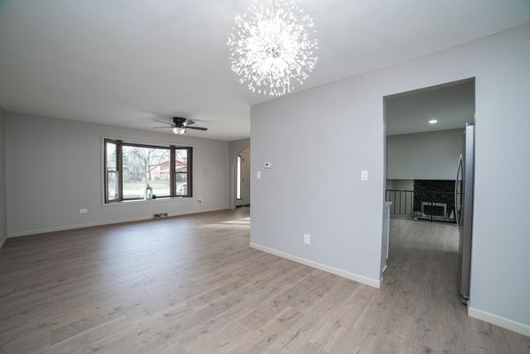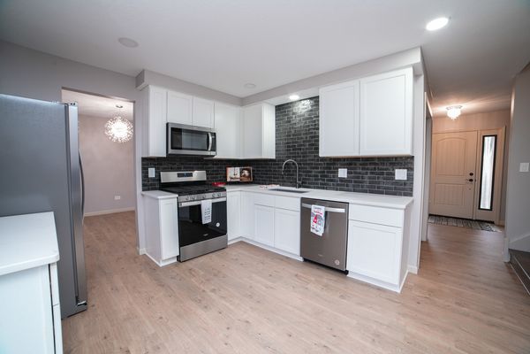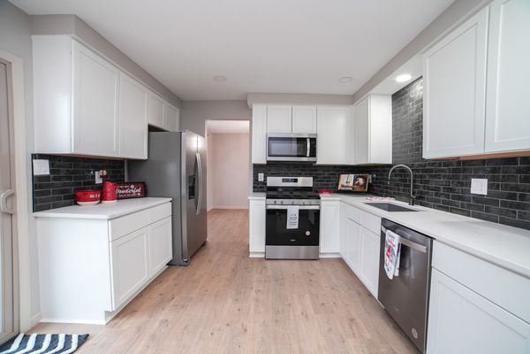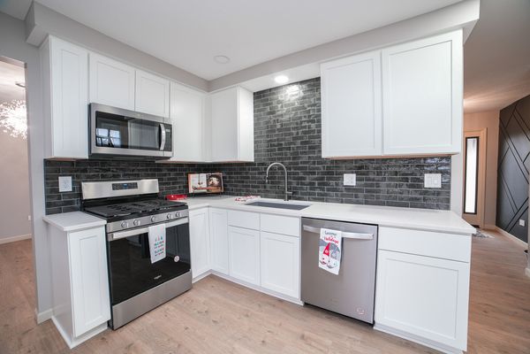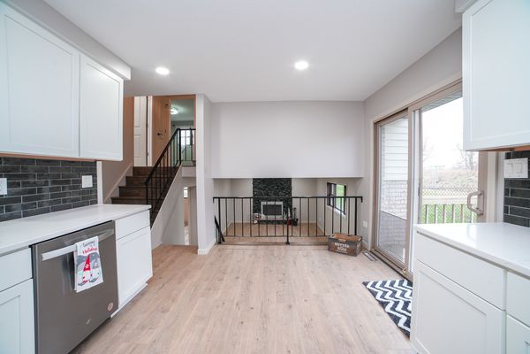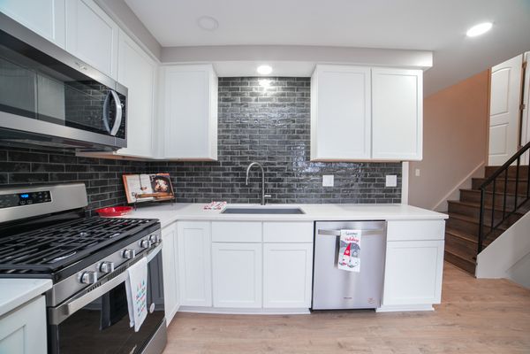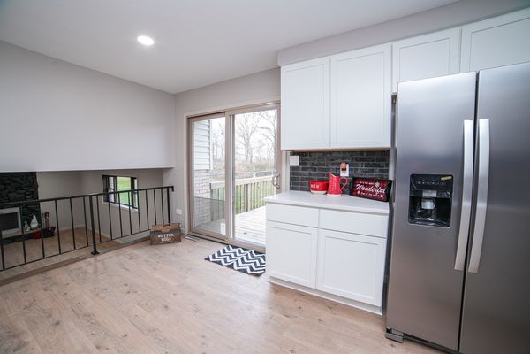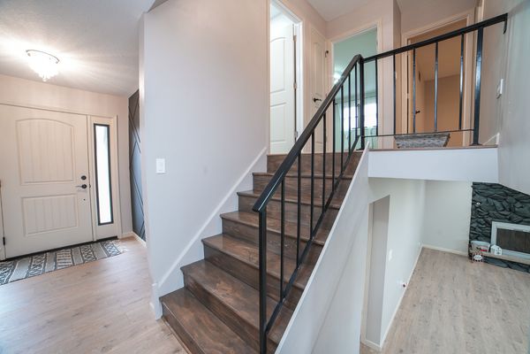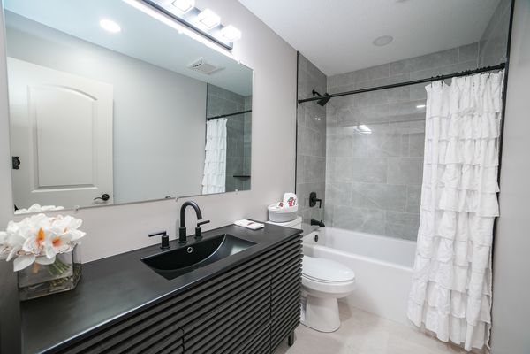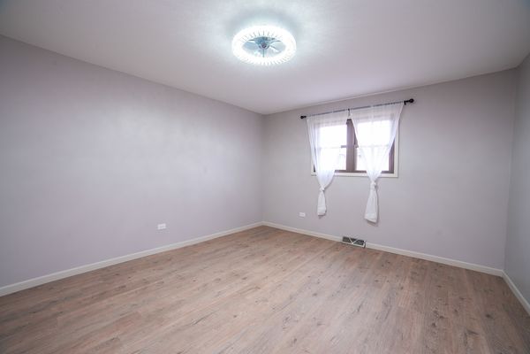537 Willow Lane
Beecher, IL
60401
About this home
*NOW ADDED $4, 000 towards interest rate buydown with great offer! Enjoy a great rate on this beautiful home! Welcome to your fully rehabbed haven in the heart of Beecher! This stunning residence invites you into a world of comfort and contemporary elegance. Nestled on a tranquil street, this revamped gem features three spacious bedrooms offering restful retreats for all. As you step inside, revel in the airy ambiance of the living room, where fresh paint and all-new flooring set the stage for relaxation and entertainment. In the lower level, discover the inviting family room, ideal for cozy gatherings next to the Stone Fireplace. The home boasts not one, but two full bathrooms, each meticulously updated. Gleaming fixtures, stylish vanities, and pristine tiling elevate these spaces. Prepare to be amazed by the heart of the home-the completely new kitchen. It showcases brand-new appliances alongside new sleek cabinetry and quartz countertops. The kitchen is a showstopper, exuding both functionality and modern flair, promising delightful moments of cooking and dining with loved ones. Throughout the home, revel in the embrace of fresh lights & ceiling fans casting a warm glow and new doors enhancing the overall aesthetics. The entirety of this haven has been carefully rejuvenated to create a harmonious blend of sophistication and comfort. Outside, the property offers a serene escape, whether for morning coffee on the deck or hosting outdoor gatherings in the spacious yard. Professional landscaping Curb, fresh mulch and new plants make landcaping easy to maintain. Every corner reflects a thoughtful transformation, inviting you to create new memories and cherish each moment in style.
