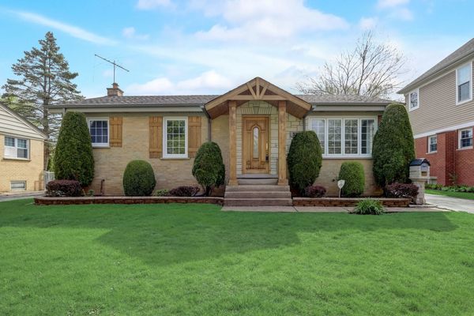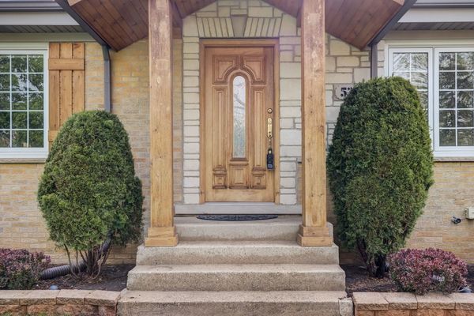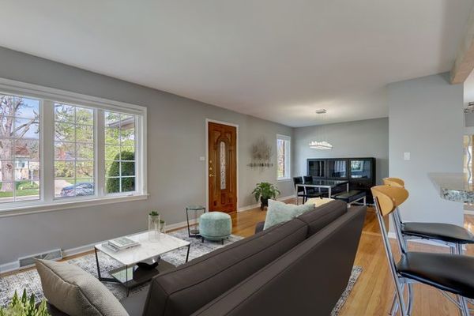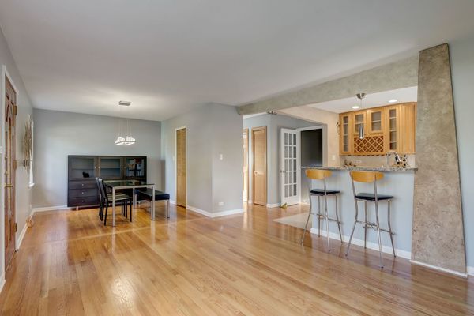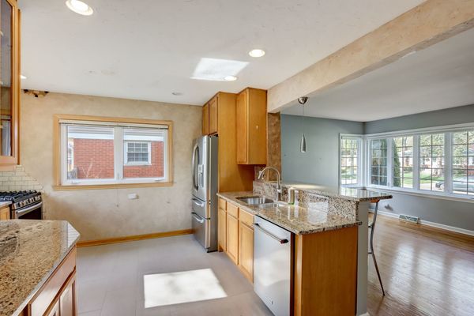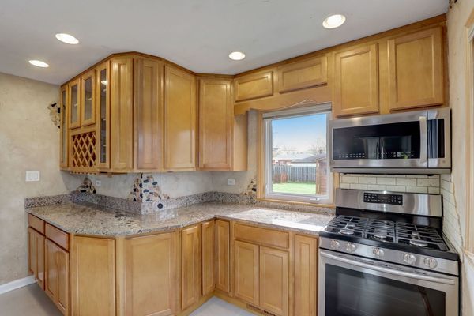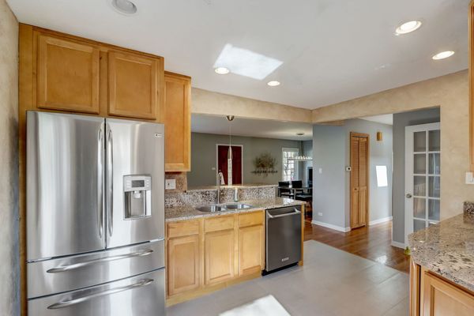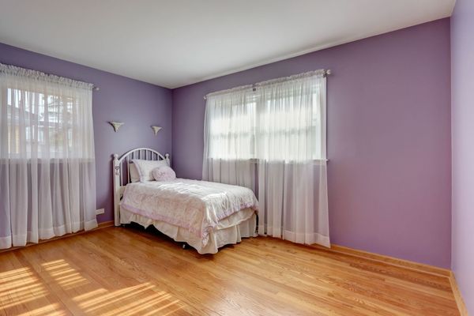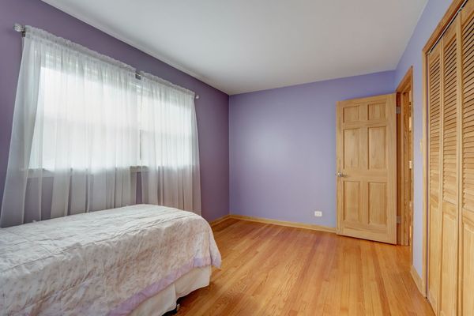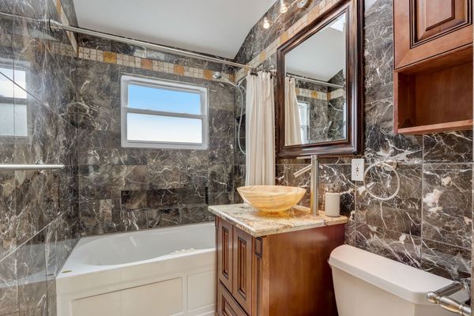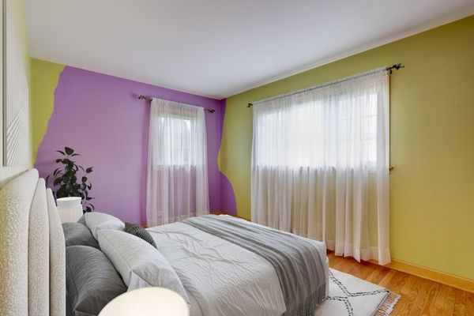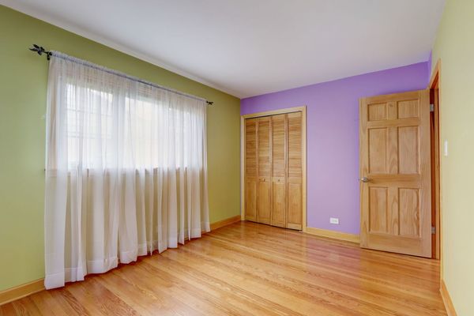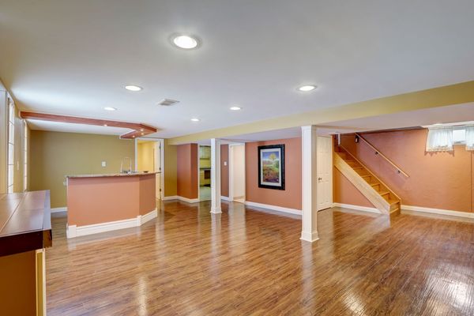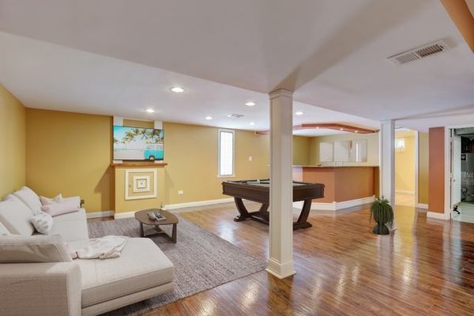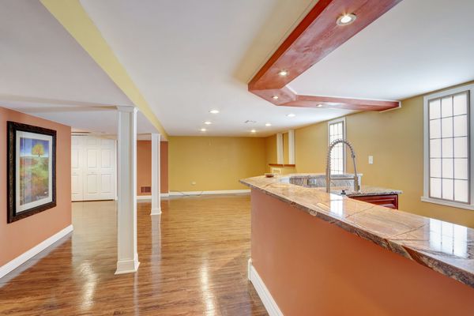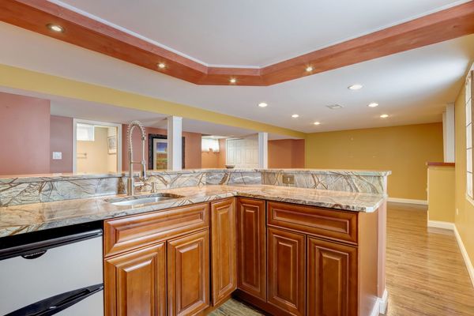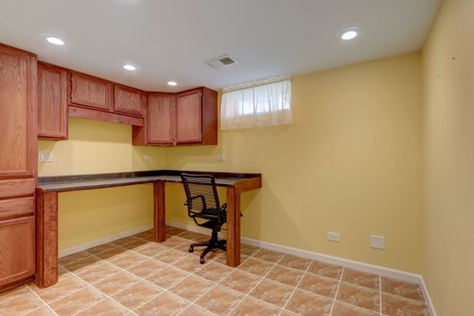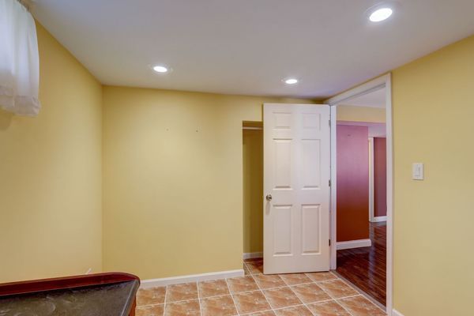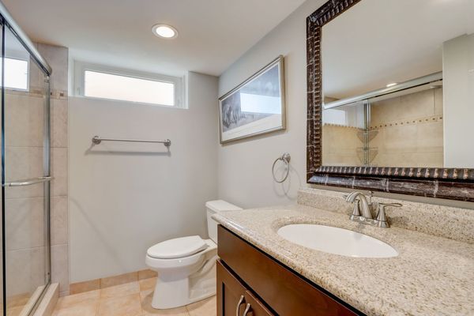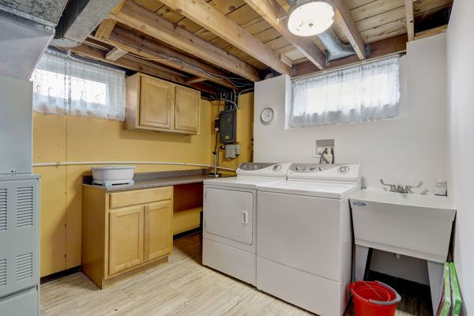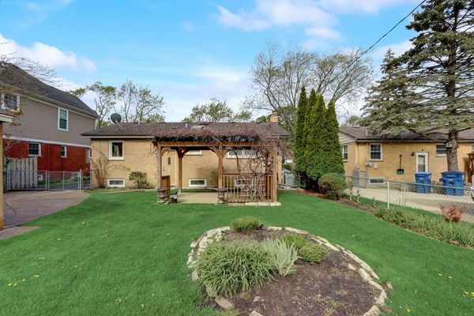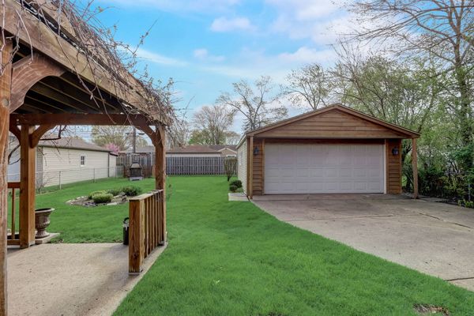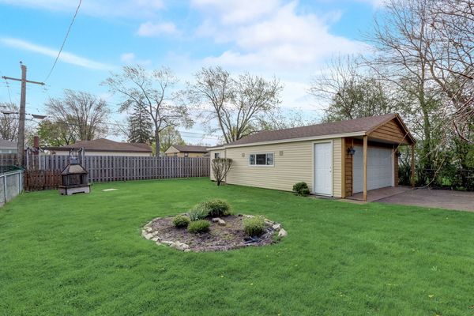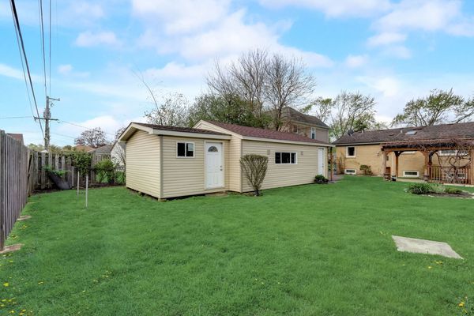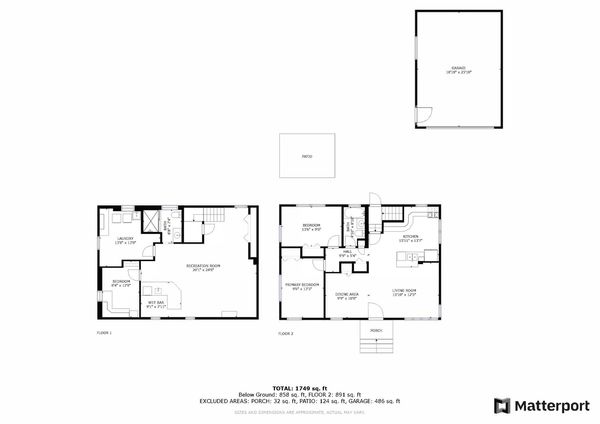537 Radcliffe Avenue
Des Plaines, IL
60016
About this home
FANTASTIC UPDATES, INCREDIBLE BACKYARD, & PERFECTLY LOCATED! As you approach this beautiful home note the stunning brick curb appeal, evergreen landscaping, & gorgeous covered front entrance! Enter and be greeted by stunning hardwood flooring, modern lighting, & a truly OPEN CONCEPT main floor! The SPACIOUS KITCHEN boasts ample cabinet space, stainless steel appliances, GRANITE counters, & a breakfast bar! Host events with ease in the adjacent dining and living rooms featuring sunny west-facing exposures! Enjoy 2 upstairs bedrooms featuring hardwood flooring, fresh paint, and ample closet space! This home was made for entertaining! Guests will love the FULLY FINISHED BASEMENT offering a BONUS 3RD BEDROOM, a conveniently located FULL BATHROOM, & spacious rec room with incredible wet bar with GRANITE counters/wine fridge! Spend summers enjoying the enormous backyard offering a stunning grape vine covered gazebo, ample room for your garden, spacious 2 car garage, & LARGE BONUS WORKSHOP/SHED BEHIND GARAGE! No projects here; just move in and enjoy! Wonderful location near restaurants, entertainment, parks, great schools, & shopping! Easy access to Metra & highways! This is the one you've been waiting for!
